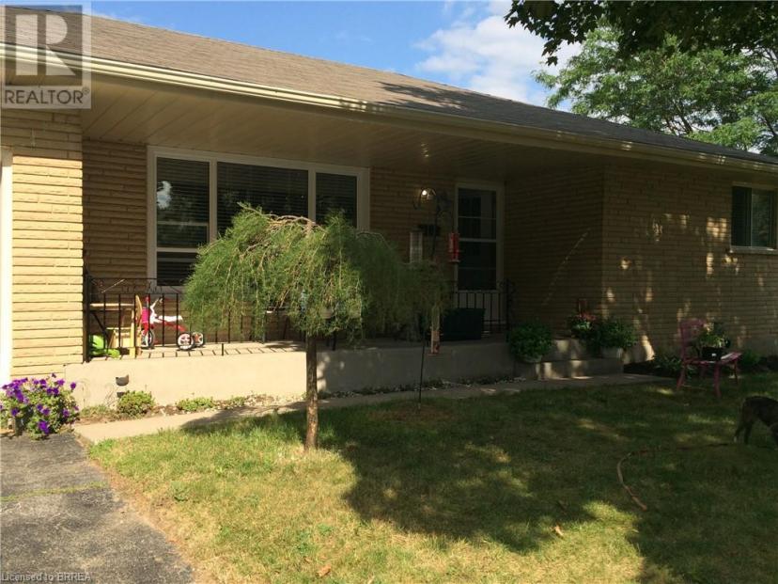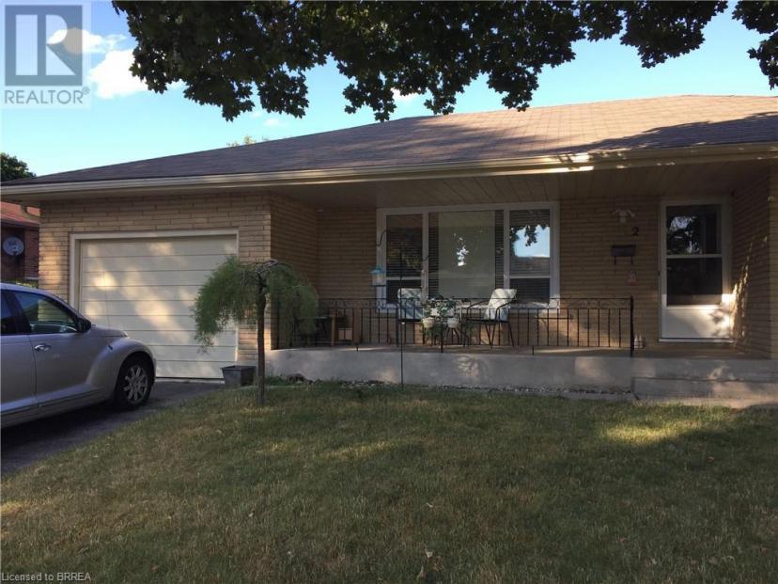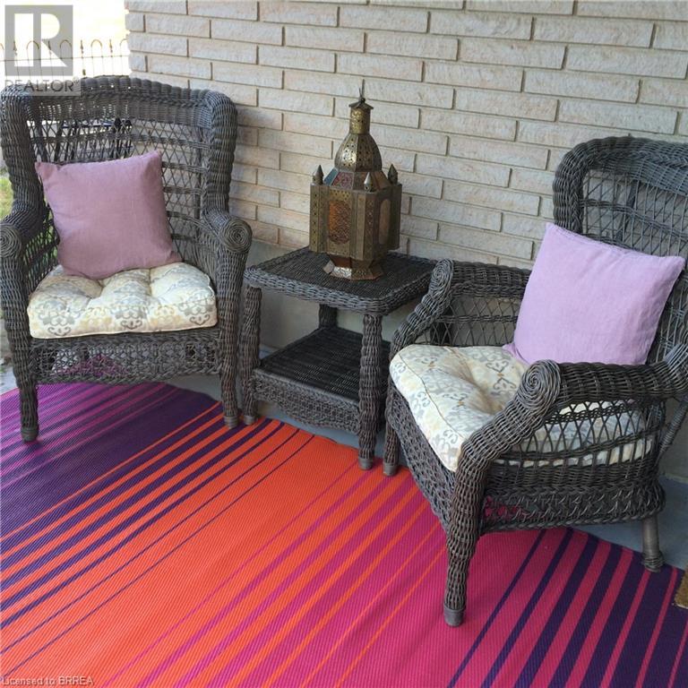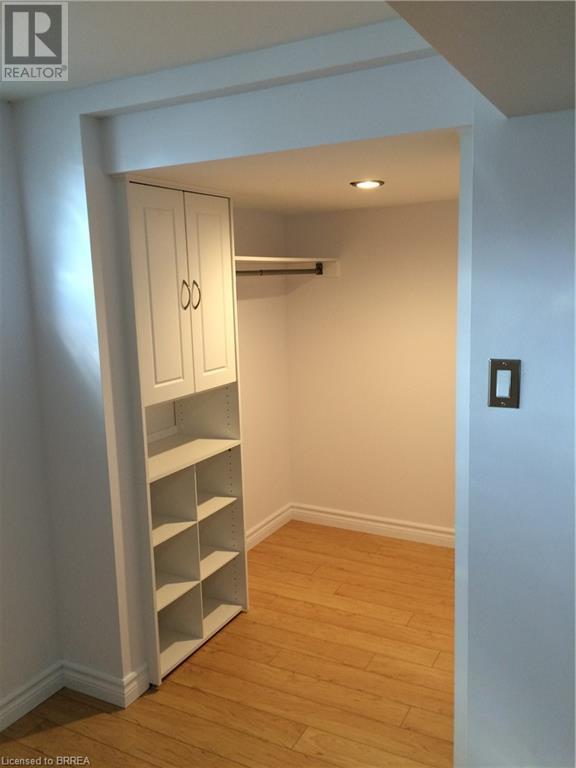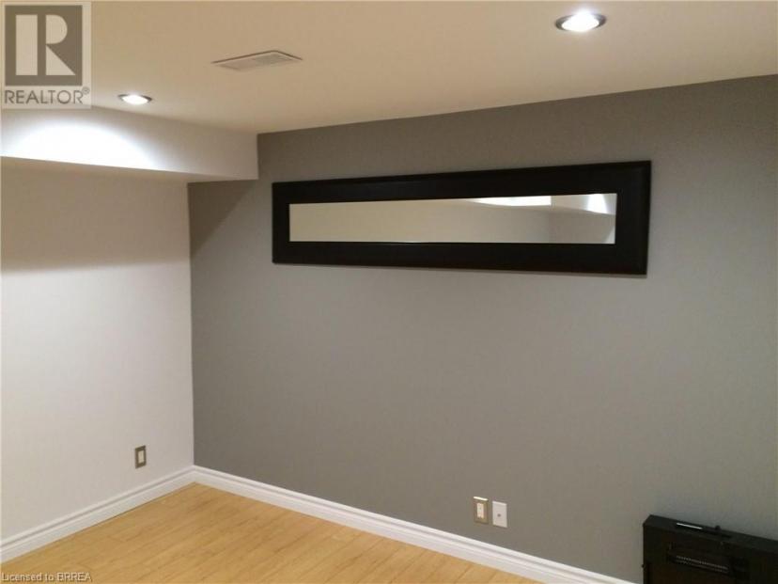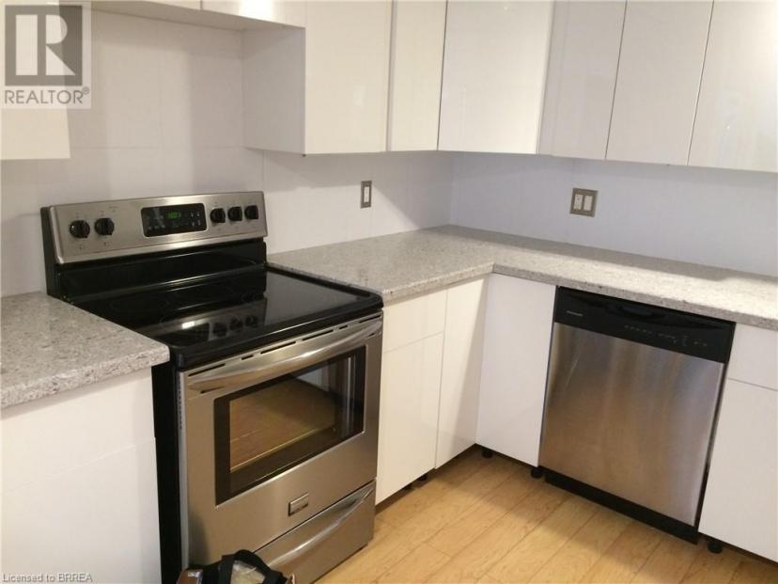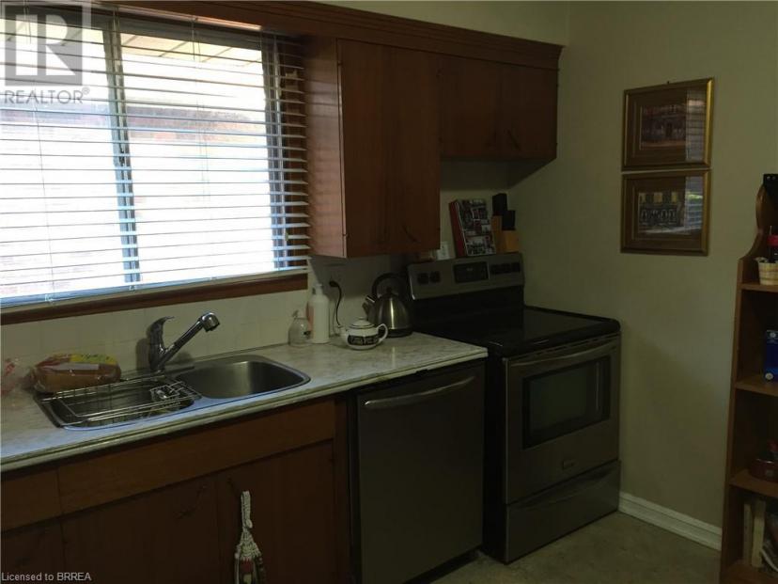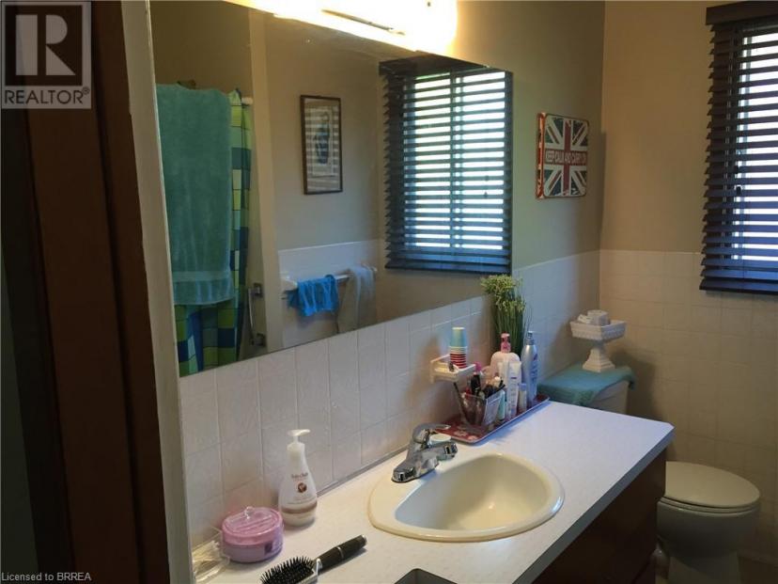- Ontario
- Brantford
2 Robroy Crt
CAD$674,900 Sale
2 Robroy CrtBrantford, Ontario, N3R3E3
3+122| 1018 sqft

Open Map
Log in to view more information
Go To LoginSummary
ID40495516
StatusCurrent Listing
Ownership TypeFreehold
TypeResidential House,Detached,Bungalow
RoomsBed:3+1,Bath:2
Square Footage1018 sqft
Land Sizeunder 1/2 acre
AgeConstructed Date: 1966
Listing Courtesy ofRoyal LePage Action Realty
Detail
Building
Bathroom Total2
Bedrooms Total4
Bedrooms Above Ground3
Bedrooms Below Ground1
AppliancesRefrigerator,Stove
Basement DevelopmentFinished
Construction Style AttachmentDetached
Cooling TypeCentral air conditioning
Exterior FinishBrick
Fireplace PresentFalse
Foundation TypePoured Concrete
Heating FuelNatural gas
Heating TypeForced air
Size Interior1018.0000
Stories Total1
Utility WaterMunicipal water
Basement
Basement TypeFull (Finished)
Land
Size Total Textunder 1/2 acre
Access TypeHighway access
Acreagefalse
AmenitiesGolf Nearby,Hospital
SewerMunicipal sewage system
Surrounding
Ammenities Near ByGolf Nearby,Hospital
Other
StructurePorch
FeaturesPaved driveway,In-Law Suite
BasementFinished,Full (Finished)
FireplaceFalse
HeatingForced air
Remarks
Great quiet area. This house has had the lower level converted to a legal 2nd suite. The one bedroom suite can be legally rented out or it makes a great in-law suite or is easily becomes part of the main home for a great rec room and second bathroom. Comfortable large covered front porch. Double driveway. Good Parking. Attached garage. (id:22211)
The listing data above is provided under copyright by the Canada Real Estate Association.
The listing data is deemed reliable but is not guaranteed accurate by Canada Real Estate Association nor RealMaster.
MLS®, REALTOR® & associated logos are trademarks of The Canadian Real Estate Association.
Location
Province:
Ontario
City:
Brantford
Community:
Fairview/Greenbrier
Room
Room
Level
Length
Width
Area
3pc Bathroom
Lower
NaN
Measurements not available
Bedroom
Lower
3.66
2.74
10.03
12'0'' x 9'0''
Living
Lower
4.27
3.43
14.65
14'0'' x 11'3''
Kitchen
Lower
3.05
2.74
8.36
10'0'' x 9'0''
Kitchen
Main
3.84
3.45
13.25
12'7'' x 11'4''
4pc Bathroom
Main
NaN
Measurements not available
Bedroom
Main
2.79
2.34
6.53
9'2'' x 7'8''
Bedroom
Main
3.35
3.20
10.72
11'0'' x 10'6''
Bedroom
Main
3.51
2.62
9.20
11'6'' x 8'7''
Living
Main
6.10
3.51
21.41
20'0'' x 11'6''

