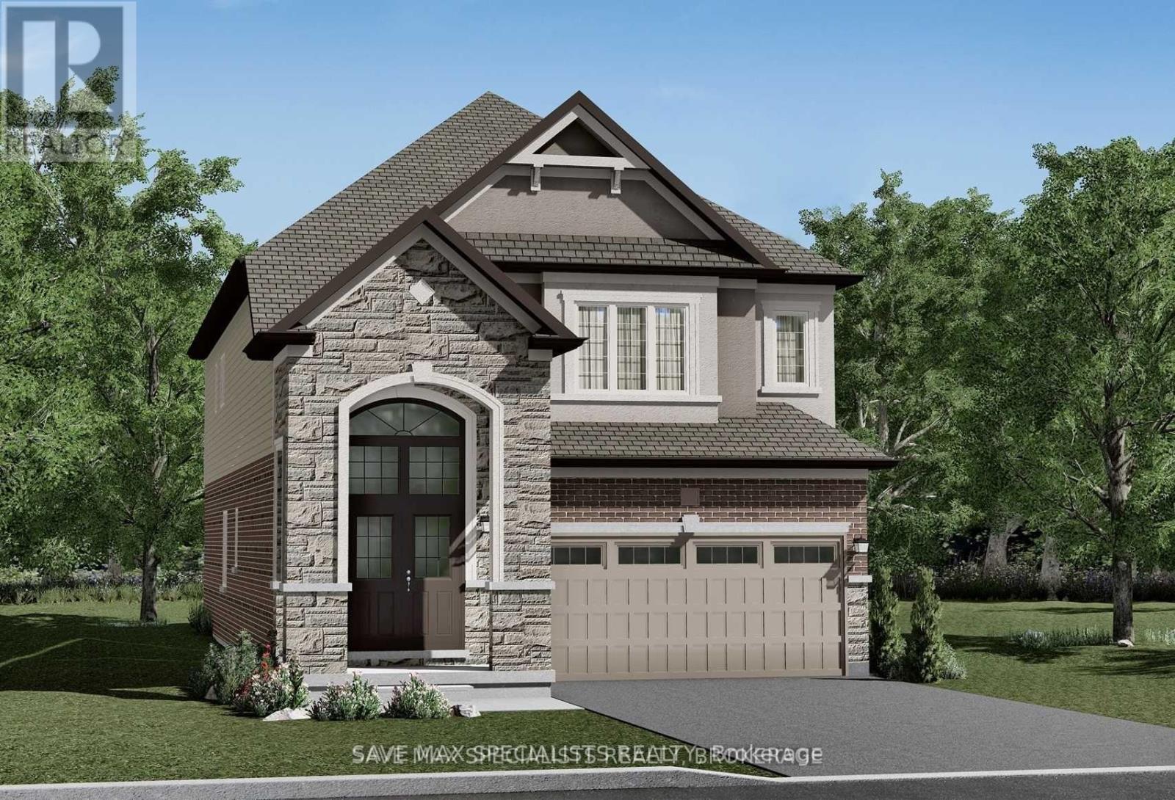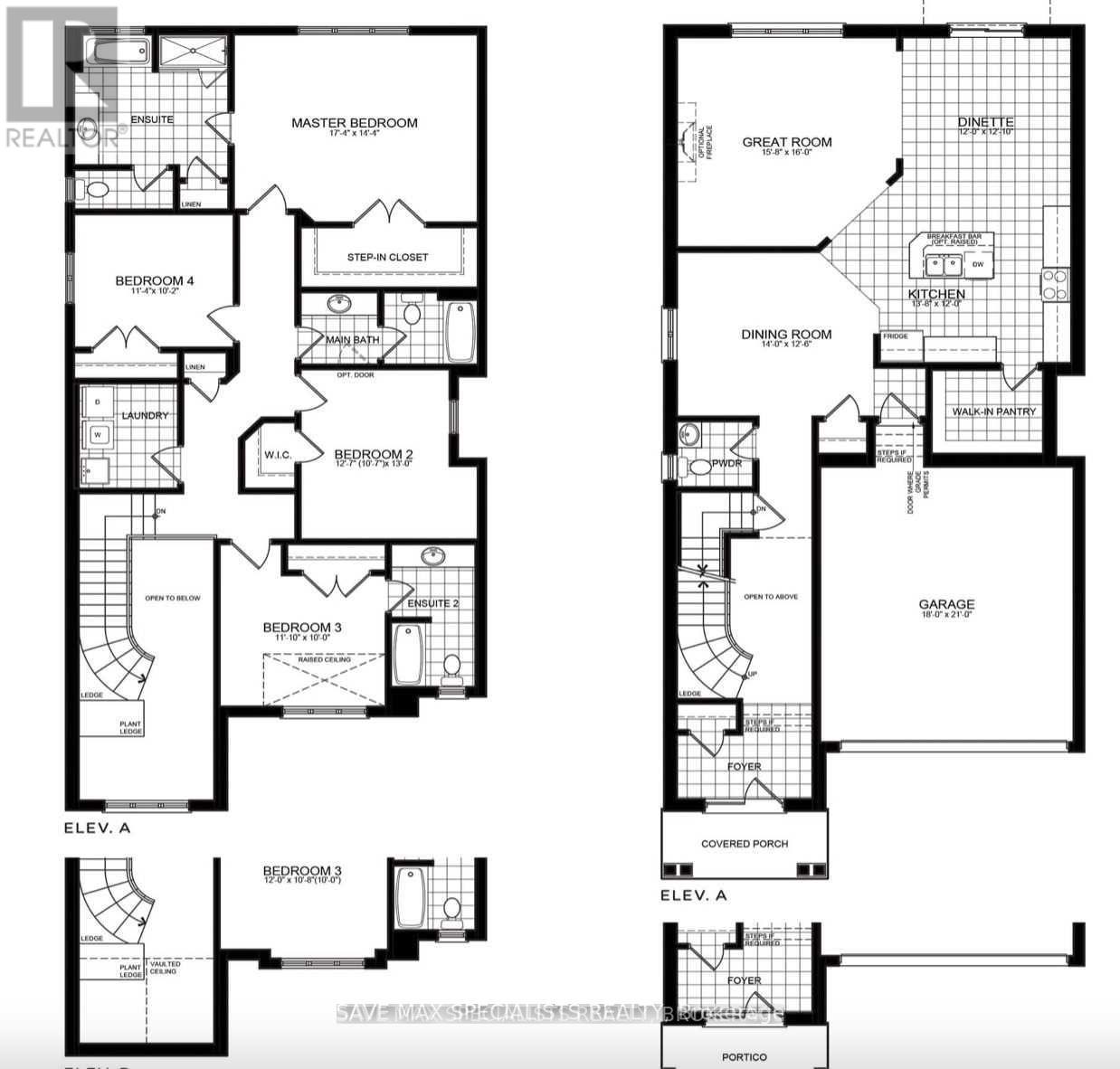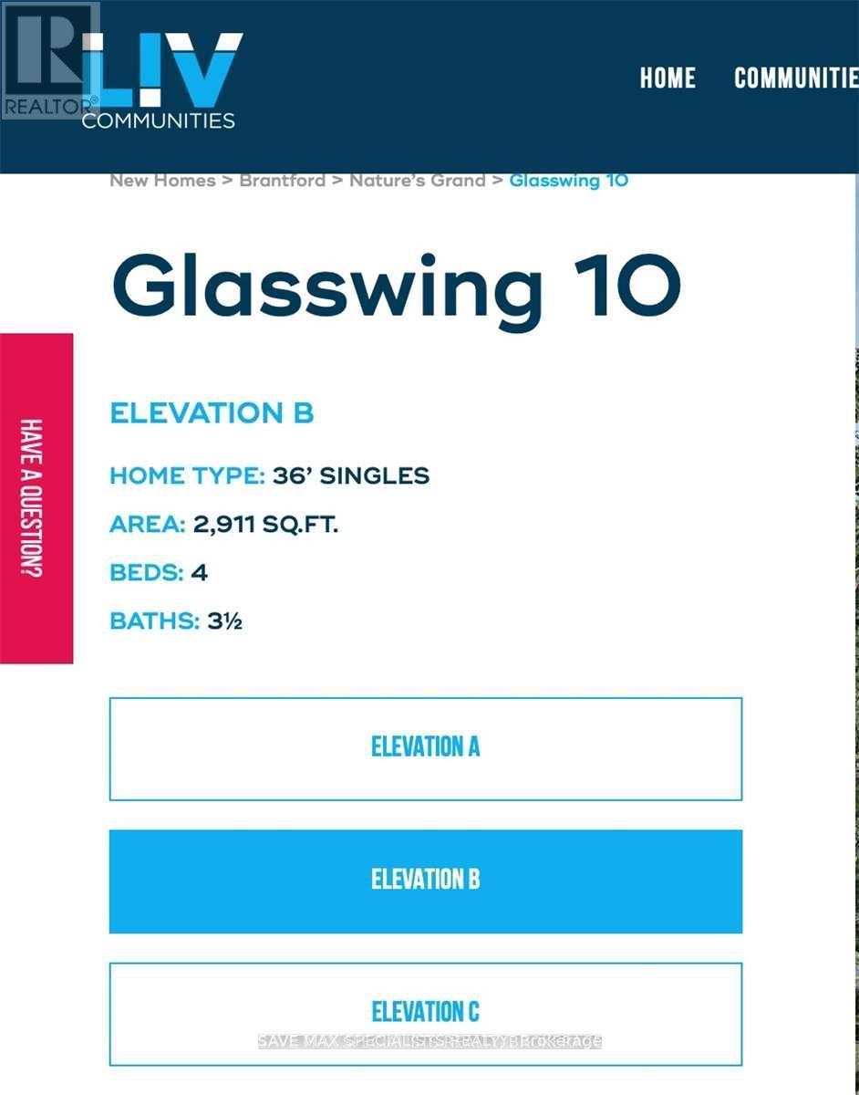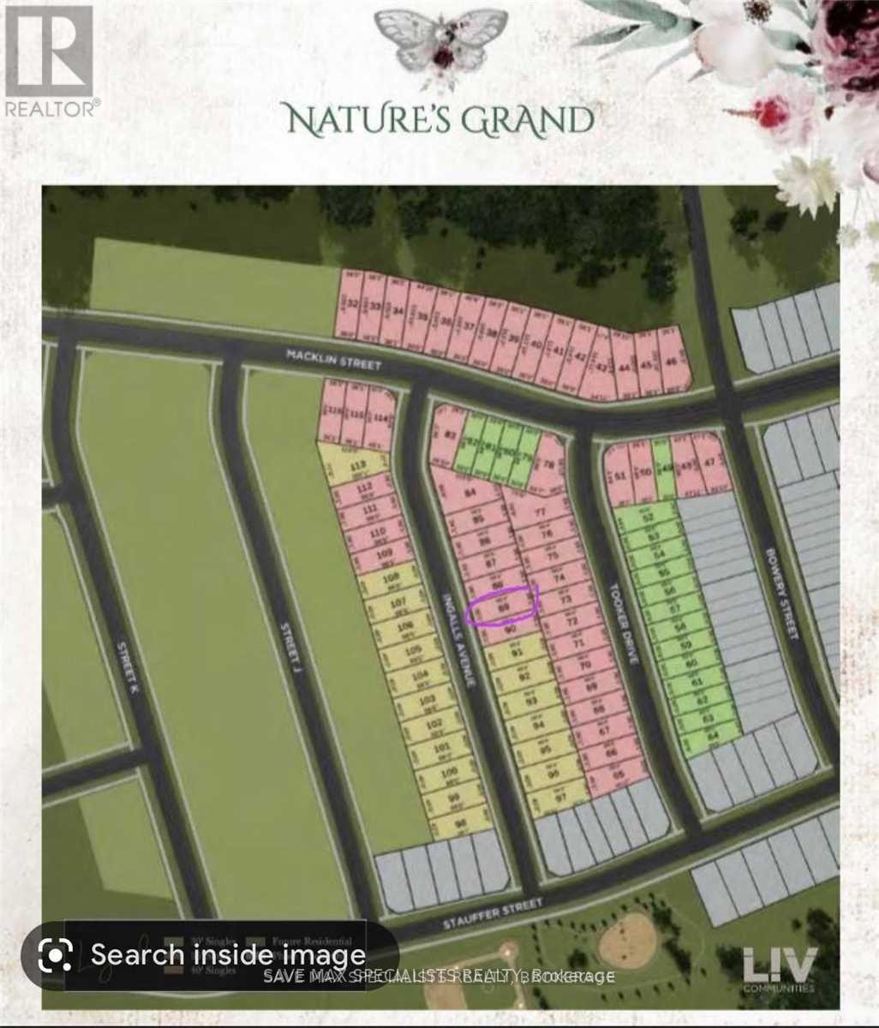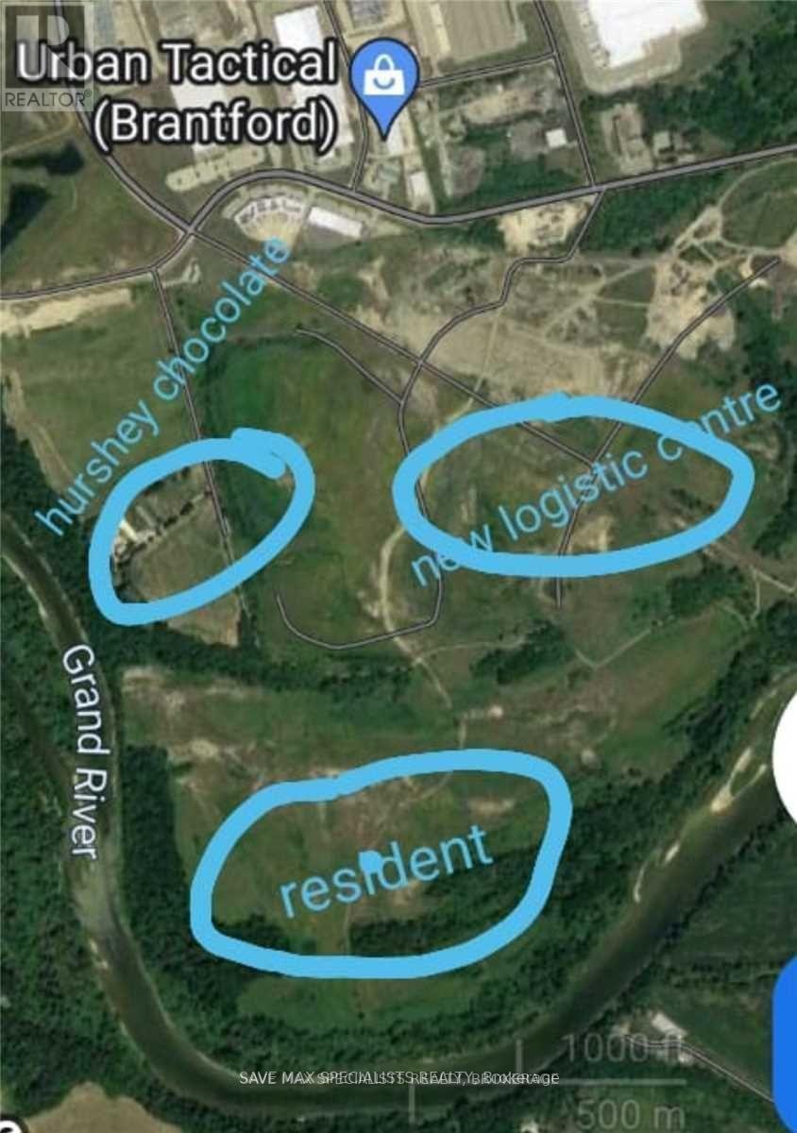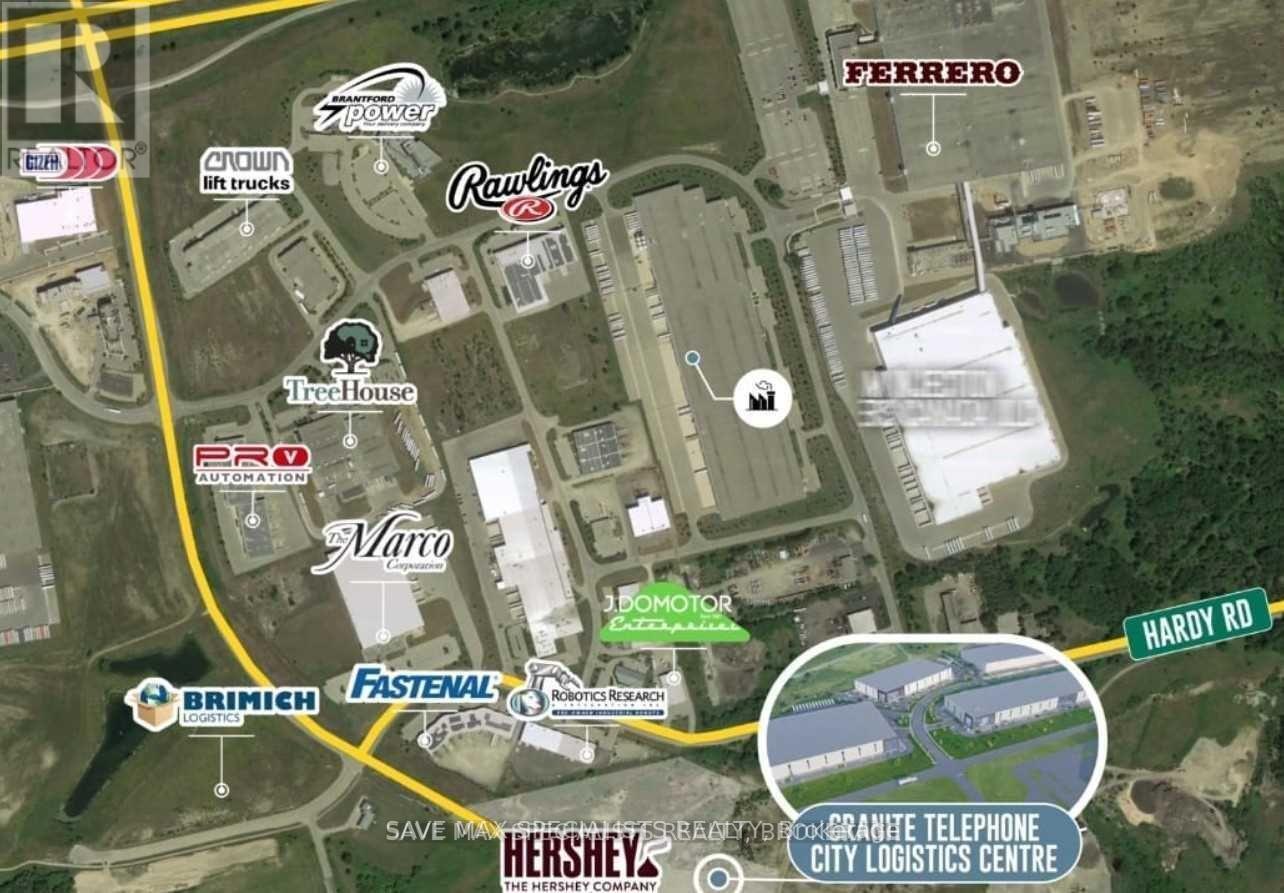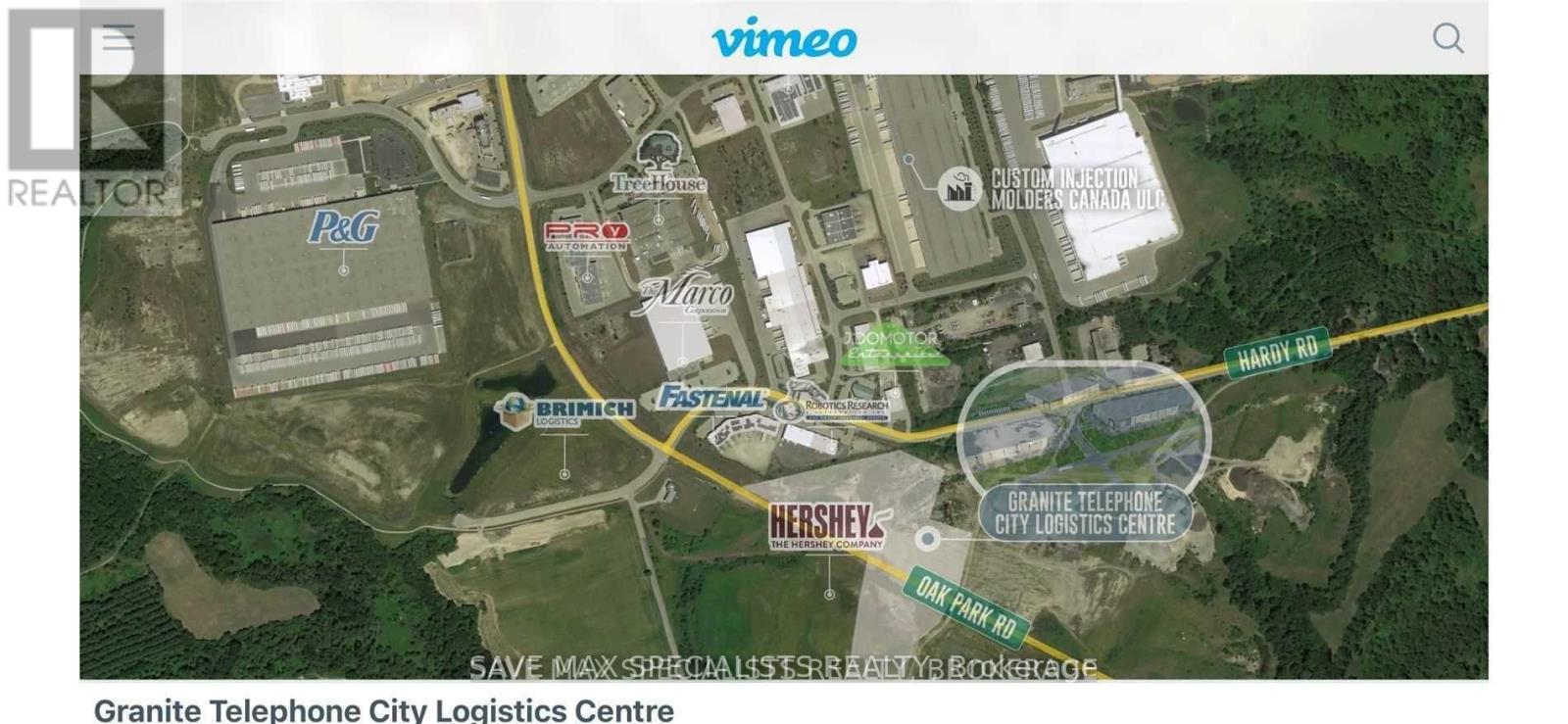- Ontario
- Brant
16 Ingalls St
CAD$935,000
CAD$935,000 Asking price
16 INGALLS STBrant, Ontario, N3V0B7
Delisted
444
Listing information last updated on Tue Aug 15 2023 09:24:15 GMT-0400 (Eastern Daylight Time)

Open Map
Log in to view more information
Go To LoginSummary
IDX6676720
StatusDelisted
Ownership TypeFreehold
Brokered BySAVE MAX SPECIALISTS REALTY
TypeResidential House,Detached
Age
Land Size36 FT
RoomsBed:4,Bath:4
Detail
Building
Bathroom Total4
Bedrooms Total4
Bedrooms Above Ground4
Basement DevelopmentUnfinished
Basement TypeN/A (Unfinished)
Construction Style AttachmentDetached
Exterior FinishBrick
Fireplace PresentTrue
Heating FuelNatural gas
Heating TypeForced air
Size Interior
Stories Total2
TypeHouse
Land
Size Total Text36 FT
Acreagefalse
AmenitiesPark,Schools
Size Irregular36 FT
Surface WaterRiver/Stream
Surrounding
Ammenities Near ByPark,Schools
Other
FeaturesRavine,Conservation/green belt
BasementUnfinished,N/A (Unfinished)
FireplaceTrue
HeatingForced air
Remarks
2911 Sqft. Gorgeous Detached House Featuring 4 Spacious Bedrooms, 3 Full Washrooms On Second Floor + 2Pc Washrooms On Main, $60K+ Upgrades & Finishes. Modern Kitchen & Washroom, Oak Staircase With Upgraded Spindles. Near All Major Amenities School, Golf Course, River, Shopping, & Hwy403. This Is An Assignment Sale Closing August , 2023. (id:22211)
The listing data above is provided under copyright by the Canada Real Estate Association.
The listing data is deemed reliable but is not guaranteed accurate by Canada Real Estate Association nor RealMaster.
MLS®, REALTOR® & associated logos are trademarks of The Canadian Real Estate Association.
Location
Province:
Ontario
City:
Brant
Community:
Brantford Twp
Room
Room
Level
Length
Width
Area
Primary Bedroom
Second
17.39
14.37
249.87
5.3 m x 4.38 m
Bedroom 2
Second
12.70
10.70
135.80
3.87 m x 3.26 m
Bedroom 3
Second
11.09
9.97
110.60
3.38 m x 3.04 m
Bedroom 4
Second
11.38
10.17
115.79
3.47 m x 3.1 m
Laundry
Second
4.76
6.20
29.50
1.45 m x 1.89 m
Family
Main
13.98
12.57
175.62
4.26 m x 3.83 m
Living
Main
15.55
15.98
248.47
4.74 m x 4.87 m
Dining
Main
11.98
12.07
144.58
3.65 m x 3.68 m

