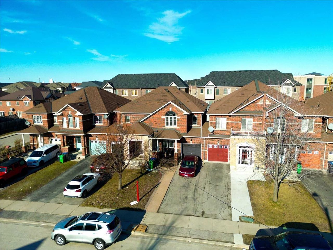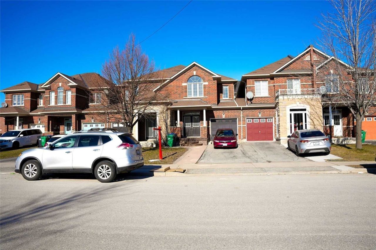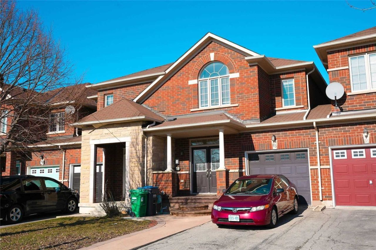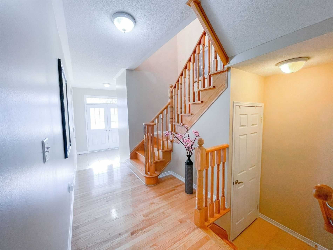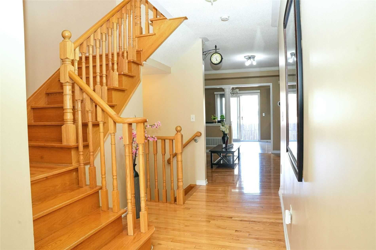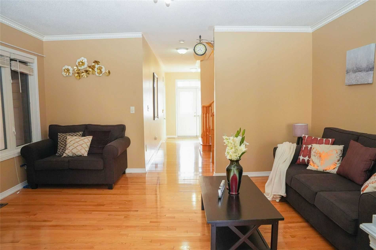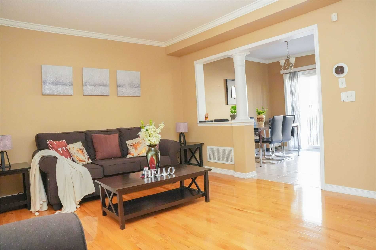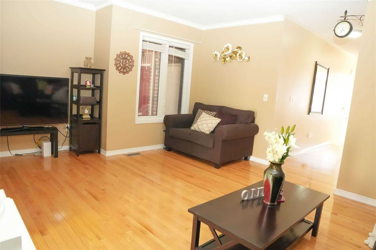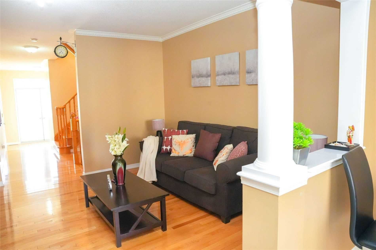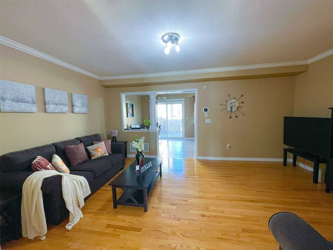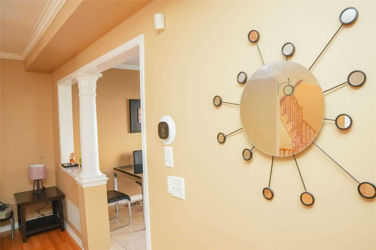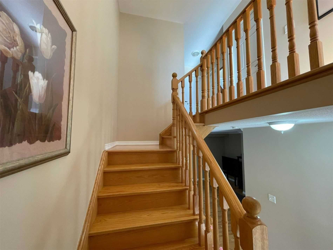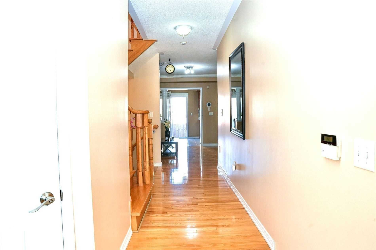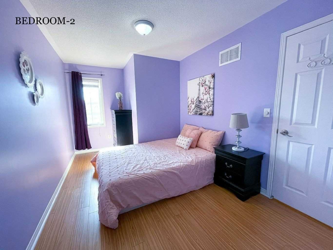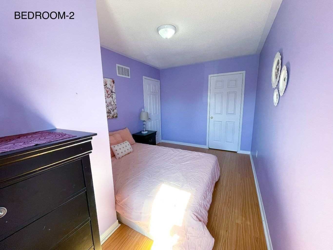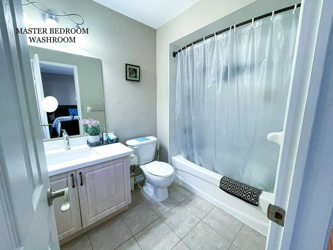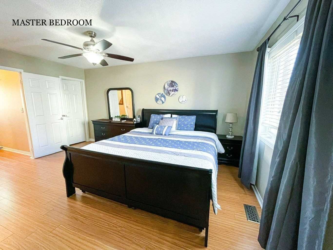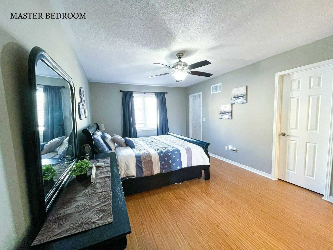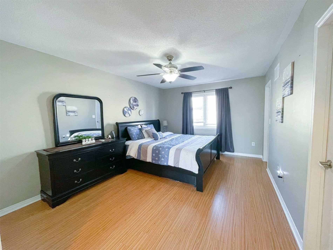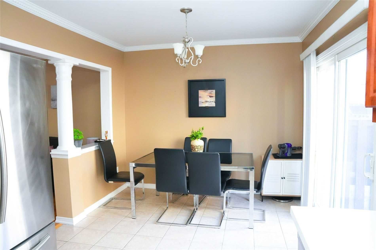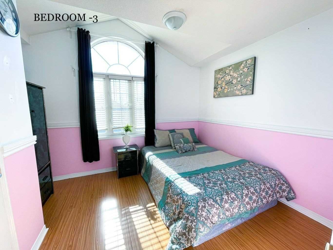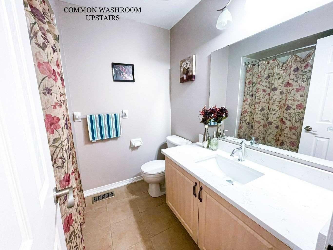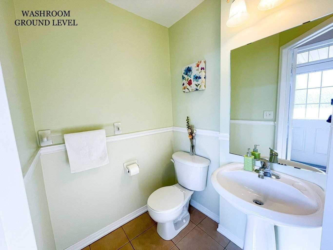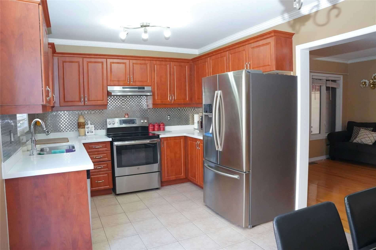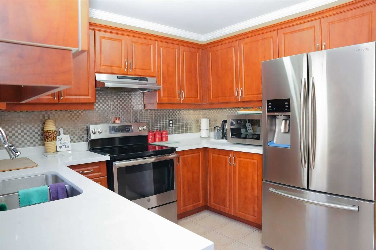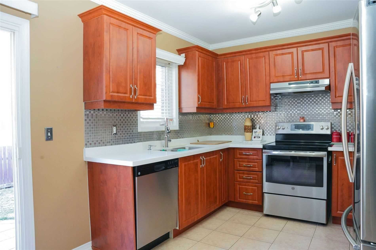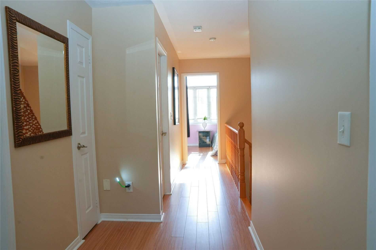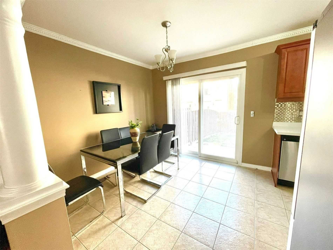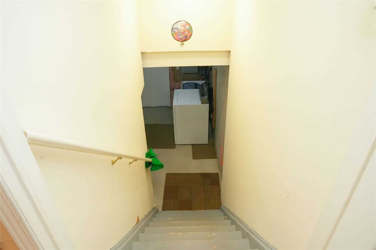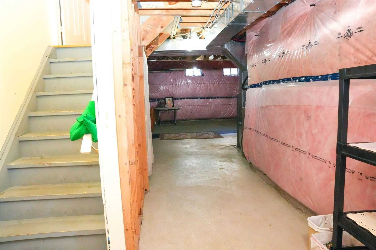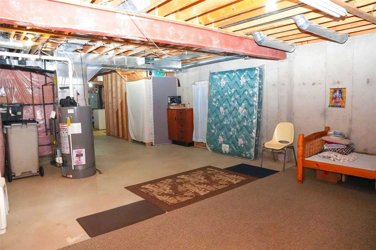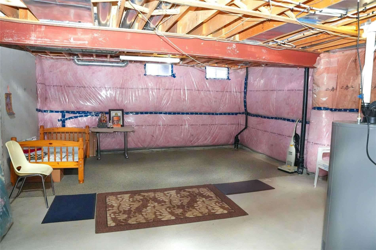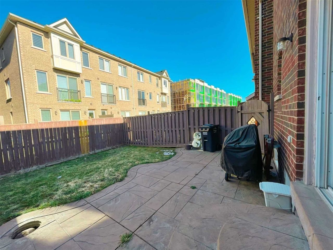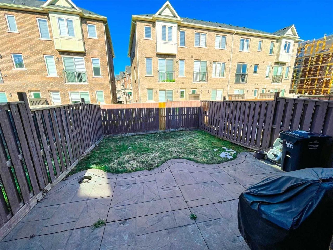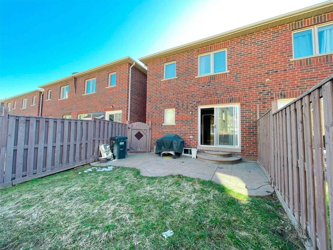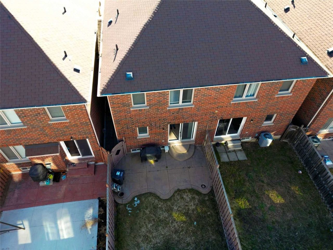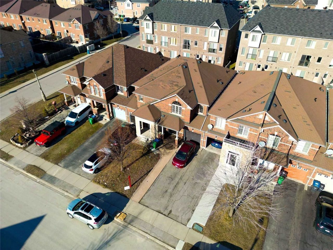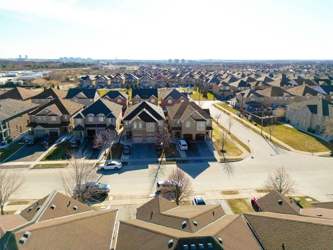- Ontario
- Brampton
83 Palleschi Dr
SoldCAD$xxx,xxx
CAD$999,999 Asking price
83 Palleschi DriveBrampton, Ontario, L6P2R9
Sold
333(2+2)| 1500-2000 sqft
Listing information last updated on Thu Jun 01 2023 20:07:50 GMT-0400 (Eastern Daylight Time)

Open Map
Log in to view more information
Go To LoginSummary
IDW6042939
StatusSold
Ownership TypeFreehold
PossessionTbd
Brokered ByEXP REALTY, BROKERAGE
TypeResidential Townhouse,Attached
Age
Lot Size21 * 100.1 Feet
Land Size2102.1 ft²
Square Footage1500-2000 sqft
RoomsBed:3,Kitchen:1,Bath:3
Parking2 (3) Attached +2
Virtual Tour
Detail
Building
Bathroom Total3
Bedrooms Total3
Bedrooms Above Ground3
Basement TypeFull
Construction Style AttachmentAttached
Cooling TypeCentral air conditioning
Exterior FinishBrick
Fireplace PresentFalse
Heating FuelNatural gas
Heating TypeForced air
Size Interior
Stories Total2
TypeRow / Townhouse
Architectural Style2-Storey
HeatingYes
Property AttachedYes
Property FeaturesCul de Sac/Dead End,Fenced Yard,Park,Place Of Worship,Public Transit,School
Rooms Above Grade7
Rooms Total7
Heat SourceGas
Heat TypeForced Air
WaterMunicipal
GarageYes
Sewer YNAYes
Water YNAYes
Land
Size Total Text21 x 100.1 FT
Acreagefalse
AmenitiesPark,Place of Worship,Public Transit,Schools
Size Irregular21 x 100.1 FT
Lot Dimensions SourceOther
Parking
Parking FeaturesPrivate
Surrounding
Ammenities Near ByPark,Place of Worship,Public Transit,Schools
Other
FeaturesCul-de-sac
Internet Entire Listing DisplayYes
SewerSewer
BasementFull
PoolNone
FireplaceN
A/CCentral Air
HeatingForced Air
ExposureE
Remarks
The Location! The Price & The Opportunity To Buy A Freehold Townhouse In A Prime Area Of Gore Rd, Spacious 3 Bedrooms, 3 W/Rms, Living & Dining Room. Modern Kitchen With Quartz Countertop And Walk Out To A Private Fenced Yard. Very Well Maintained Property And Short Walking Distance To Plazas, Public Transit, Worship Places, Highways, Library, Community Centers, And Schools. Ample Parking In Driveways! Don't Be Missed! Linked Garage And Entrance To Back Yard From The Garage! Stamped Concrete Backyard And Porch!Ss Fridge, Stove, Washer, Dryer. " High Demand Area " Ideal Location Close To Shops, Parks, Schools, Transportation, Place Of Worship Close To Highways Hwy 7, 50, 427, 407 & Few Minutes To Airport.
The listing data is provided under copyright by the Toronto Real Estate Board.
The listing data is deemed reliable but is not guaranteed accurate by the Toronto Real Estate Board nor RealMaster.
Location
Province:
Ontario
City:
Brampton
Community:
Bram East 05.02.0440
Crossroad:
The Gore Rd/ Ebenezer Rd
Room
Room
Level
Length
Width
Area
Great Rm
Main
17.39
12.80
222.49
Hardwood Floor Open Concept Window
Kitchen
Main
8.20
9.84
80.73
Modern Kitchen Stainless Steel Appl Ceramic Back Splash
Breakfast
Main
8.86
9.84
87.19
Combined W/Kitchen W/O To Yard Ceramic Floor
Prim Bdrm
2nd
15.75
11.15
175.67
W/I Closet His/Hers Closets Laminate
2nd Br
2nd
9.84
8.86
87.19
Large Closet B/I Shelves Laminate
3rd Br
2nd
9.51
12.14
115.50
Vaulted Ceiling B/I Shelves Laminate
School Info
Private SchoolsK-5 Grades Only
Claireville Public School
97 Gallucci Cres, Brampton0.846 km
ElementaryEnglish
6-8 Grades Only
Calderstone Middle School
160 Calderstone Rd, Brampton2.482 km
MiddleEnglish
9-12 Grades Only
Castlebrooke Secondary School
10 Gardenbrooke Tr, Brampton2.187 km
SecondaryEnglish
K-8 Grades Only
St. André Bessette Catholic Elementary School
25 Riverstone Dr, Brampton1.182 km
ElementaryMiddleEnglish
9-12 Grades Only
Cardinal Ambrozic Catholic Secondary School
10 Castle Oaks Cross, Brampton2.669 km
SecondaryEnglish
1-8 Grades Only
Walnut Grove Public School
10 Pinestaff Rd, Brampton2.926 km
ElementaryMiddleFrench Immersion Program
9-12 Grades Only
Lincoln M. Alexander Secondary School
3545 Morning Star Dr, Mississauga5.243 km
SecondaryFrench Immersion Program
7-8 Grades Only
Nibi Emosaawdang Public School
250 Centre St N, Brampton11.356 km
MiddleExtended French
9-12 Grades Only
Turner Fenton Secondary School
7935 Kennedy Rd S, Brampton11.472 km
SecondaryExtended French
Book Viewing
Your feedback has been submitted.
Submission Failed! Please check your input and try again or contact us

