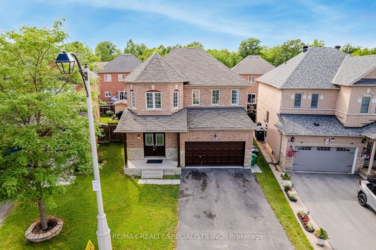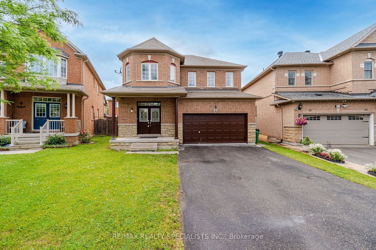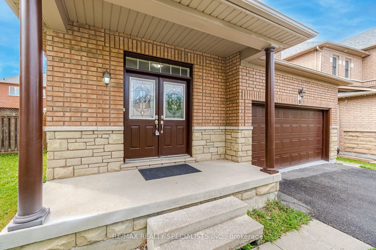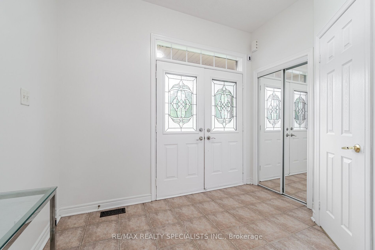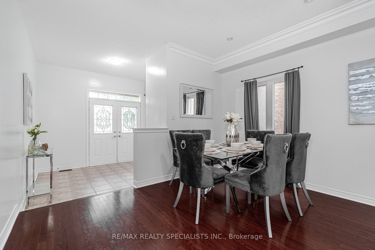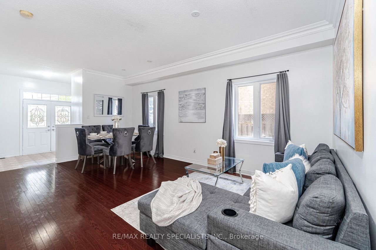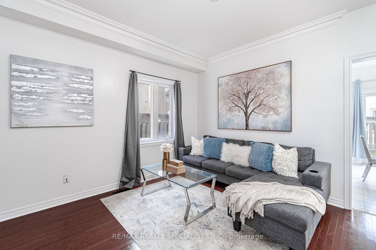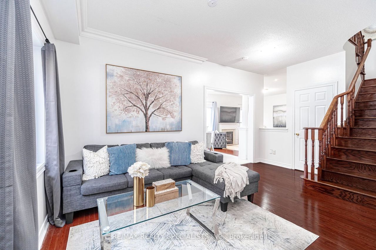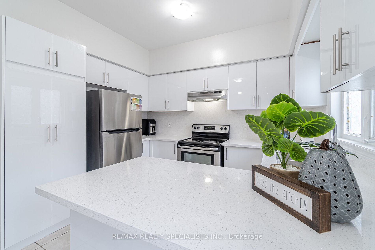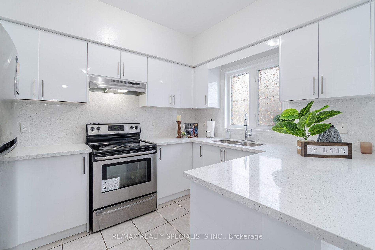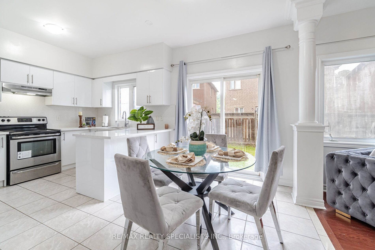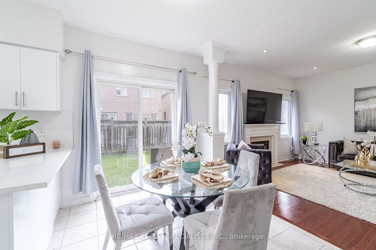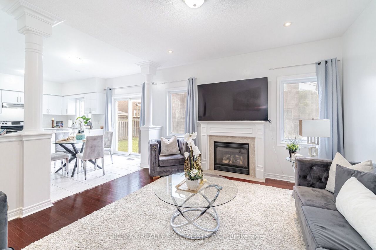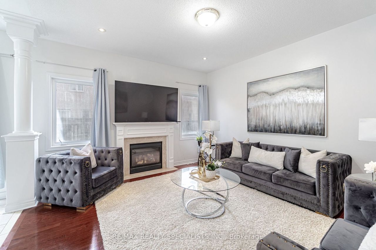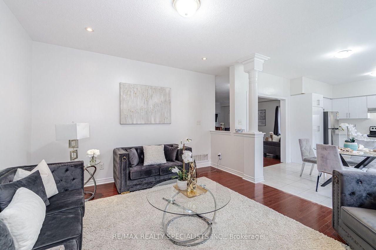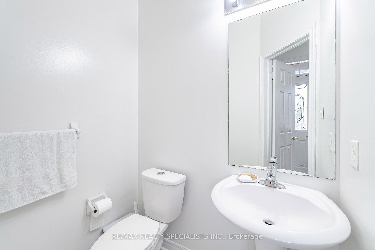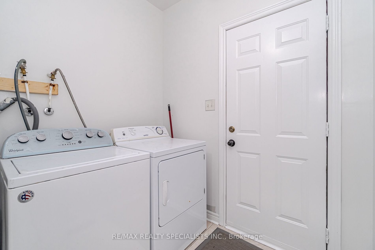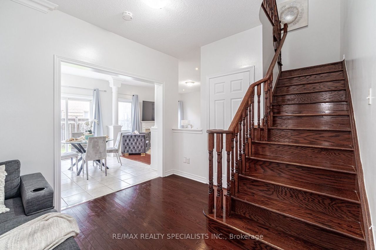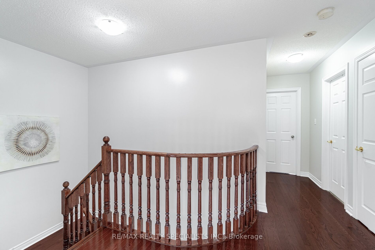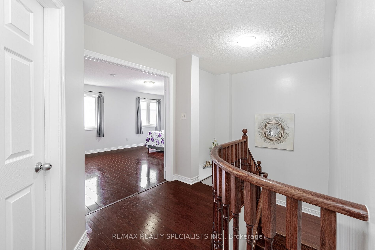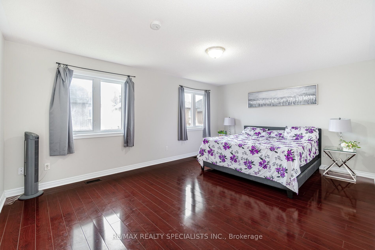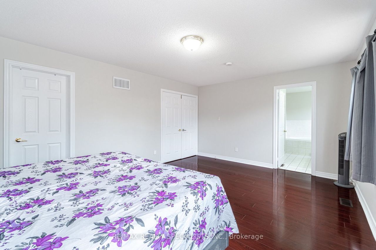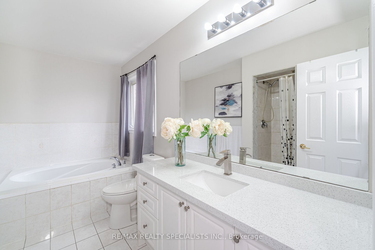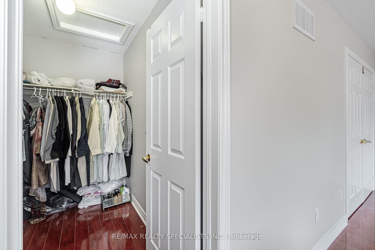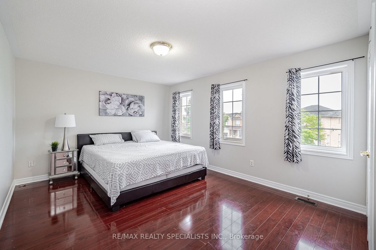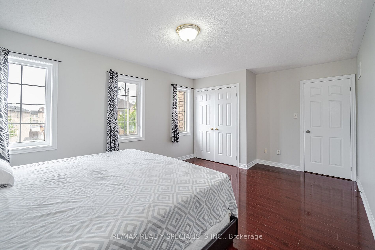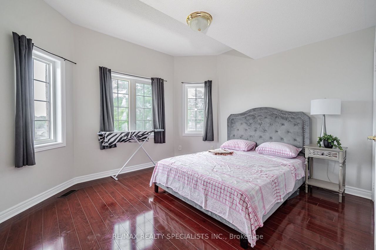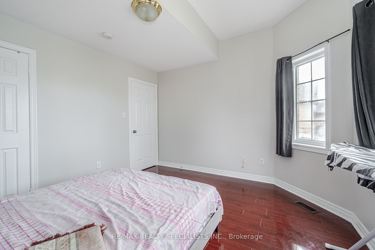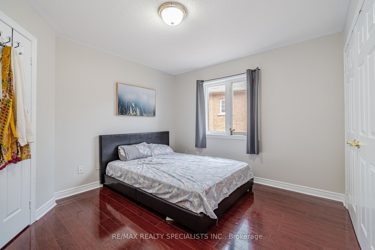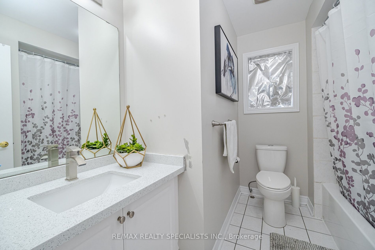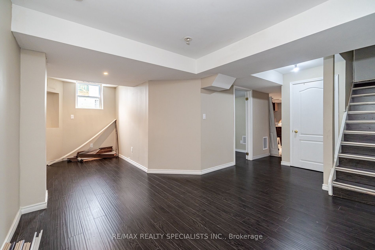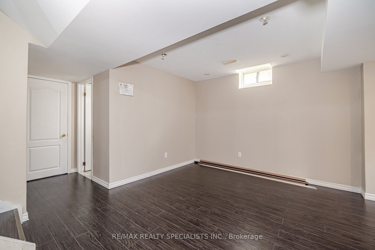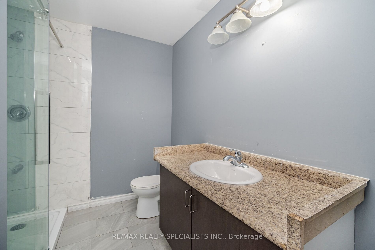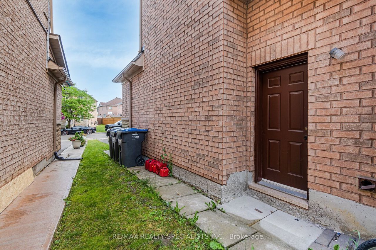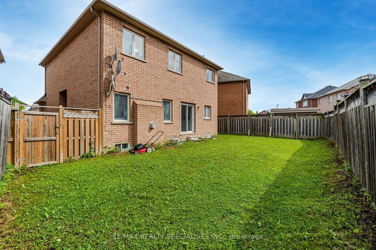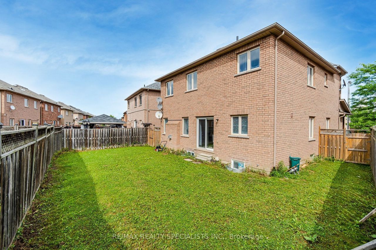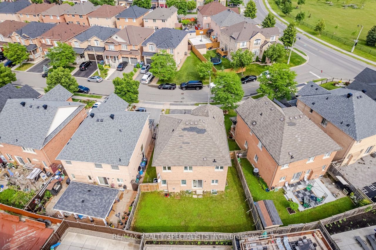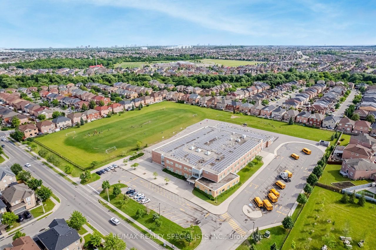- Ontario
- Brampton
8 Permafrost Dr N
SoldCAD$x,xxx,xxx
CAD$1,099,000 Asking price
8 Permafrost DriveBrampton, Ontario, L6R3M2
Sold
4+246(2+4)| 2000-2500 sqft
Listing information last updated on Fri Sep 29 2023 13:58:24 GMT-0400 (Eastern Daylight Time)

Open Map
Log in to view more information
Go To LoginSummary
IDW7027538
StatusSold
Ownership TypeFreehold
Possession60-90 days
Brokered ByRE/MAX REALTY SPECIALISTS INC.
TypeResidential House,Detached
Age
Lot Size35.81 * 89.38 Feet 56.58 ft rear width
Land Size3200.7 ft²
Square Footage2000-2500 sqft
RoomsBed:4+2,Kitchen:2,Bath:4
Parking2 (6) Built-In +4
Detail
Building
Bathroom Total4
Bedrooms Total6
Bedrooms Above Ground4
Bedrooms Below Ground2
Basement DevelopmentFinished
Basement FeaturesSeparate entrance
Basement TypeN/A (Finished)
Construction Style AttachmentDetached
Cooling TypeCentral air conditioning
Exterior FinishBrick
Fireplace PresentTrue
Heating FuelNatural gas
Heating TypeForced air
Size Interior
Stories Total2
TypeHouse
Architectural Style2-Storey
FireplaceYes
HeatingYes
Property FeaturesSchool,Park,Hospital,Fenced Yard
Rooms Above Grade10
Rooms Total9
Heat SourceGas
Heat TypeForced Air
WaterMunicipal
Laundry LevelMain Level
GarageYes
Sewer YNAYes
Water YNAYes
Telephone YNAAvailable
Land
Size Total Text35.81 x 89.38 FT ; 56.58 Ft Rear Width
Acreagefalse
AmenitiesHospital,Park,Schools
Size Irregular35.81 x 89.38 FT ; 56.58 Ft Rear Width
Lot Dimensions SourceOther
Parking
Parking FeaturesPrivate Double
Utilities
Electric YNAYes
Surrounding
Ammenities Near ByHospital,Park,Schools
Other
Den FamilyroomYes
Internet Entire Listing DisplayYes
SewerSewer
BasementSeparate Entrance,Finished
PoolNone
FireplaceY
A/CCentral Air
HeatingForced Air
TVAvailable
ExposureN
Remarks
Elegantly designed 4-bed detached brick house with a grand double door entry and 9ft ceilings on the main floor. Enjoy the luxury of stained hardwood flooring and a stunning oak staircase. The family-sized kitchen features a breakfast area and convenient walk-out to the fenced backyard. The master bedroom offers a 5pc ensuite with a separate shower and oval tub, complemented by a spacious walk-in closet. A perfect home that combines style and practicality for comfortable living.Sep. Ent. to basement, crown Molding. Cozy Gas Fireplace In Family Room. Close To School, Plaza, Bus, & Other Amenities.
The listing data is provided under copyright by the Toronto Real Estate Board.
The listing data is deemed reliable but is not guaranteed accurate by the Toronto Real Estate Board nor RealMaster.
Location
Province:
Ontario
City:
Brampton
Community:
Sandringham-Wellington 05.02.0240
Crossroad:
Father Tobin Rd/Mountain Ash
Room
Room
Level
Length
Width
Area
Family Room
Main
13.98
12.99
181.58
Living Room
Main
19.39
12.40
240.46
Dining Room
Main
19.39
12.40
240.46
Kitchen
Main
16.57
10.99
182.10
Breakfast
Main
16.57
10.99
182.10
Primary Bedroom
Second
17.78
12.99
231.03
Bedroom 2
Second
14.99
10.99
164.79
Bedroom 3
Second
12.37
11.38
140.81
Bedroom 4
Second
11.98
10.99
131.62
Living Room
Basement
NaN
Bedroom 5
Basement
NaN
Kitchen
Basement
NaN
School Info
Private SchoolsK-8 Grades Only
Eagle Plains Public School
40 Eagle Plains Dr, Brampton0.313 km
ElementaryMiddleEnglish
9-12 Grades Only
Sandalwood Heights Secondary School
2671 Sandalwood Pkwy E, Brampton0.797 km
SecondaryEnglish
9-12 Grades Only
Sandalwood Heights Secondary School
2671 Sandalwood Pkwy E, Brampton0.797 km
SecondaryEnglish
K-8 Grades Only
St. Isaac Jogues Elementary School
300 Great Lakes Dr, Brampton4.6 km
ElementaryMiddleEnglish
9-12 Grades Only
St. Marguerite D'Youville Secondary School
10815 Dixie Rd, Brampton3.538 km
SecondaryEnglish
1-5 Grades Only
Fairlawn Public School
40 Fairlawn Blvd, Brampton1.638 km
ElementaryFrench Immersion Program
6-8 Grades Only
Mountain Ash Middle School
280 Mountainash Rd, Brampton0.312 km
MiddleFrench Immersion Program
9-12 Grades Only
Bramalea Secondary School
510 Balmoral Dr, Brampton7.267 km
SecondaryFrench Immersion Program
7-8 Grades Only
Nibi Emosaawdang Public School
250 Centre St N, Brampton8.432 km
MiddleExtended French
9-12 Grades Only
Turner Fenton Secondary School
7935 Kennedy Rd S, Brampton11.251 km
SecondaryExtended French
Book Viewing
Your feedback has been submitted.
Submission Failed! Please check your input and try again or contact us

