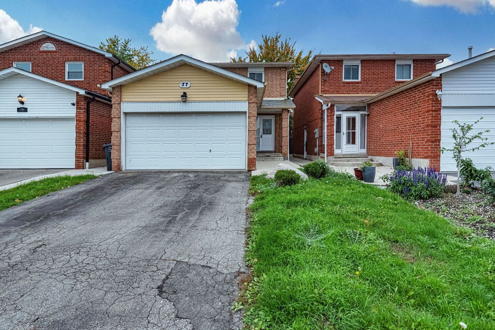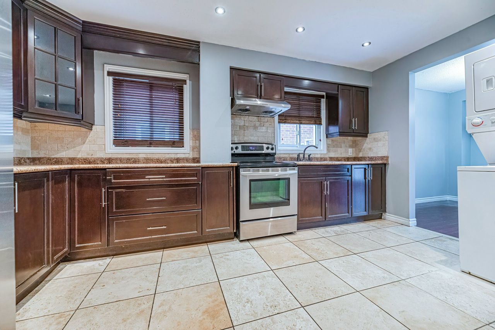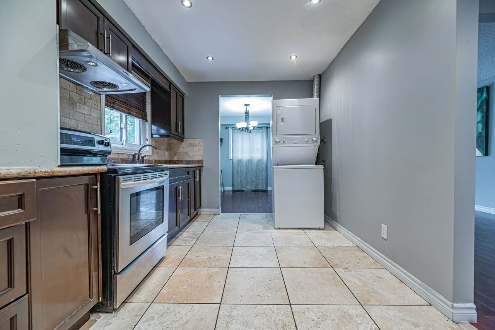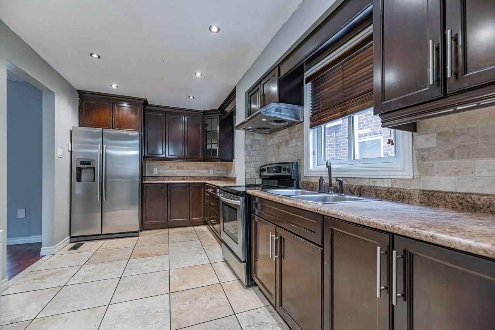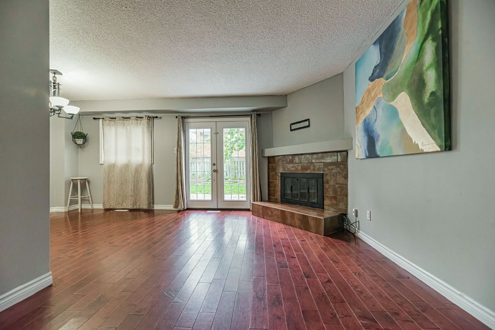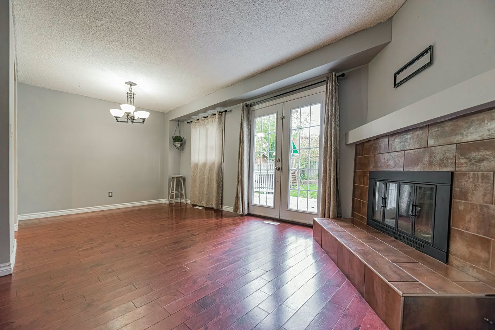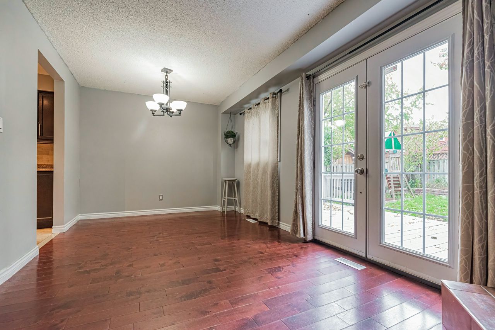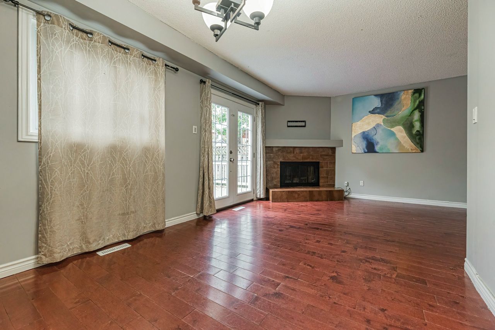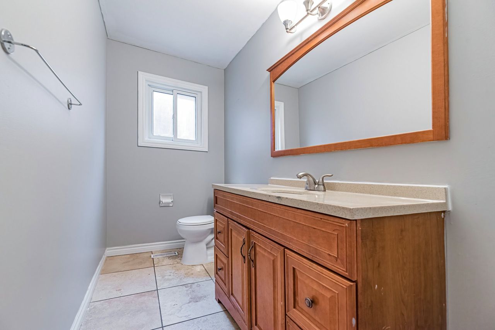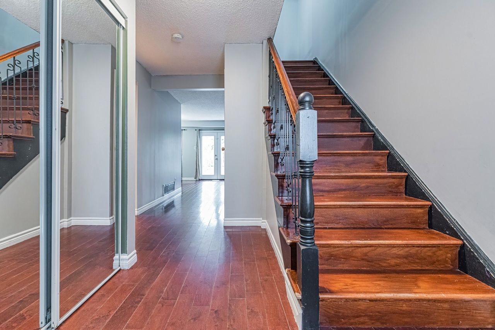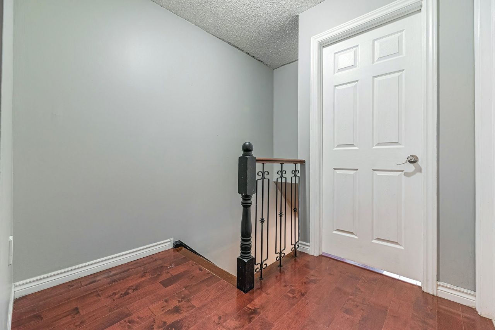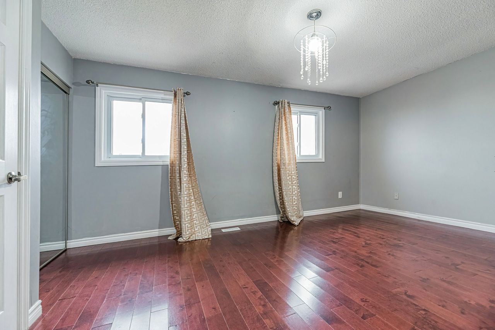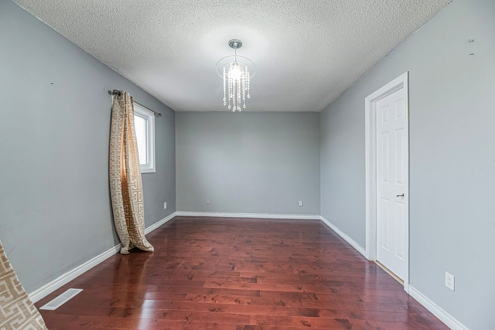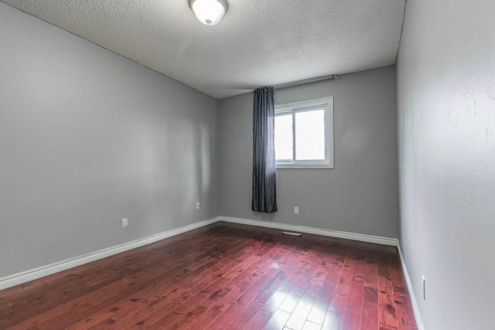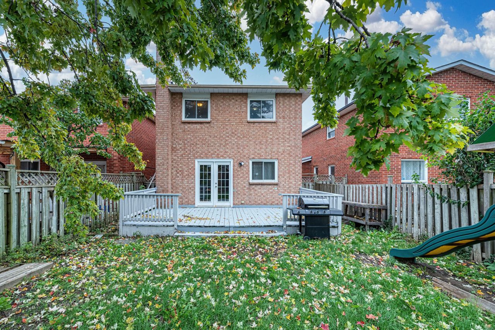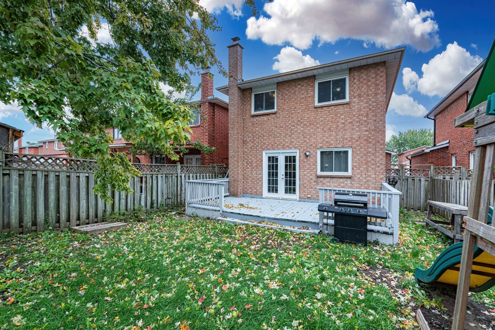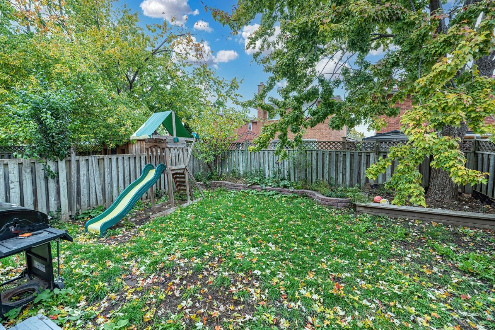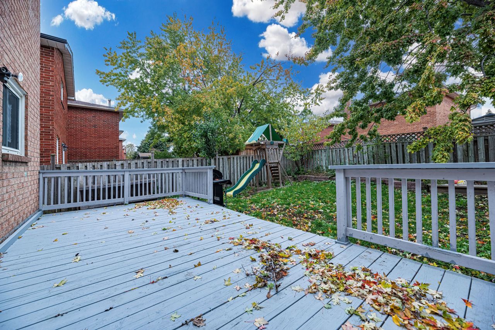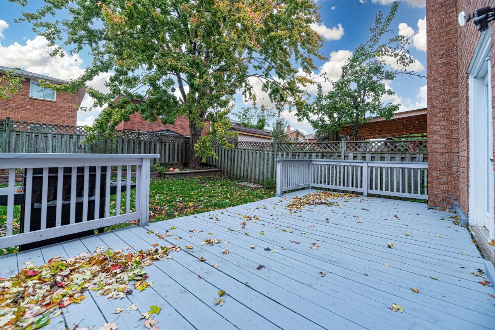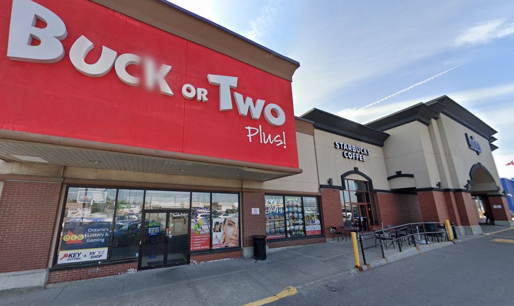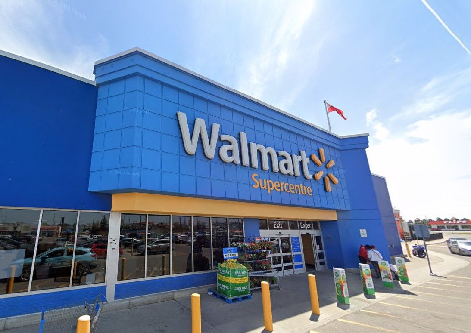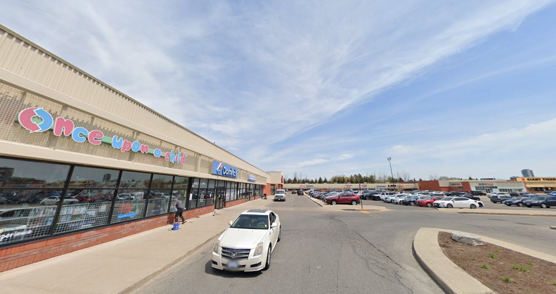- Ontario
- Brampton
77 Ecclestone Dr
CAD$x,xxx
CAD$2,850 Asking price
Main 77 Ecclestone DriveBrampton, Ontario, L6X3M8
Leased
322(1+1)| 1500 sqft
Listing information last updated on Thu Apr 25 2024 10:55:00 GMT-0400 (Eastern Daylight Time)

Open Map
Log in to view more information
Go To LoginSummary
IDW8056808
StatusLeased
Ownership TypeFreehold
Brokered ByKAMALI GROUP REALTY
TypeResidential House,Detached
Age
Lot Size29.95 * 109.41 Feet
Land Size3276.83 ft²
Square Footage1500 sqft
RoomsBed:3,Kitchen:1,Bath:2
Parking1 (2) Attached +1
Detail
Building
Bathroom Total2
Bedrooms Total3
Bedrooms Above Ground3
Construction Style AttachmentDetached
Cooling TypeCentral air conditioning
Exterior FinishBrick
Fireplace PresentFalse
Heating FuelNatural gas
Heating TypeForced air
Size Interior
Stories Total2
TypeHouse
Architectural Style2-Storey
Private EntranceYes
Property FeaturesHospital,Park,Public Transit,Rec./Commun.Centre,Fenced Yard,School
Rooms Above Grade6
Heat SourceGas
Heat TypeForced Air
WaterMunicipal
Land
Size Total Text29.95 x 109.41 FT
Acreagefalse
AmenitiesHospital,Park,Public Transit,Schools
Size Irregular29.95 x 109.41 FT
Parking
Parking FeaturesPrivate
Surrounding
Ammenities Near ByHospital,Park,Public Transit,Schools
Community FeaturesCommunity Centre
Other
Deposit Requiredtrue
Employment LetterYes
Internet Entire Listing DisplayYes
Laundry FeaturesEnsuite
Payment FrequencyMonthly
Payment MethodCheque
References RequiredYes
SewerSewer
Leased Terms1 Year
Credit CheckYes
Rent IncludesParking
BasementNone
PoolNone
FireplaceN
A/CCentral Air
HeatingForced Air
FurnishedUnfurnished
Unit No.Main
ExposureN
Remarks
Move-in Now! 3 Bedroom & 2 Bathroom, Detached, 2-Storey Home!! Featuring Modern Family Sized Kitchen, Open Concept Living & Dining Room With Walkout To Backyard, Primary Bedroom With Semi-Ensuite, Private Ensuite Washer & Dryer, Hardwood Flooring Throughout, Premium ~110ft Deep Lot, Large Backyard Deck, Steps To Amenities Including Walmart, Restaurants, Starbucks, Minutes To Schools, Parks & Hwy 410Move-in Now! Detached, 2-Storey With 3 Bedrooms! Private Ensuite Washer & Dryer, Family Sized Kitchen, Primary Bedroom With Semi-Ensuite, Premium Sized ~110ft Deep Lot!
The listing data is provided under copyright by the Toronto Real Estate Board.
The listing data is deemed reliable but is not guaranteed accurate by the Toronto Real Estate Board nor RealMaster.
Location
Province:
Ontario
City:
Brampton
Community:
Brampton West 05.02.0110
Crossroad:
Bovaird/Main/Williams Pkwy
Room
Room
Level
Length
Width
Area
Living Room
Main
19.16
16.08
308.02
Dining Room
Main
19.16
16.08
308.02
Kitchen
Main
15.32
8.99
137.73
Primary Bedroom
Second
15.68
10.99
172.36
Bedroom 2
Second
13.75
9.74
133.95
Bedroom 3
Second
10.01
9.15
91.60
School Info
Private SchoolsK-5 Grades Only
Westervelts Corners Public School
20 Brickyard Way, Brampton0.891 km
ElementaryEnglish
6-8 Grades Only
Royal Orchard Middle School
77 Royal Orchard Dr, Brampton0.376 km
MiddleEnglish
9-12 Grades Only
Heart Lake Secondary School
296 Conestoga Dr, Brampton2.197 km
SecondaryEnglish
K-8 Grades Only
St. Maria Goretti
121 Royal Orchard Dr, Brampton0.383 km
ElementaryMiddleEnglish
9-12 Grades Only
St. Edmund Campion Secondary School
275 Brisdale Dr, Brampton3.625 km
SecondaryEnglish
1-5 Grades Only
Agnes Taylor Public School
80 Beech St, Brampton2.174 km
ElementaryFrench Immersion Program
6-8 Grades Only
Sir William Gage Middle School
625 Queen St, Brampton2.874 km
MiddleFrench Immersion Program
9-12 Grades Only
Brampton Centennial Secondary School
251 Mcmurchy Ave S, Brampton4.65 km
SecondaryFrench Immersion Program
7-8 Grades Only
Beatty-Fleming Sr. Public School
21 Campbell Dr, Brampton2.014 km
MiddleExtended French
9-12 Grades Only
Turner Fenton Secondary School
7935 Kennedy Rd S, Brampton5.757 km
SecondaryExtended French
Book Viewing
Your feedback has been submitted.
Submission Failed! Please check your input and try again or contact us

