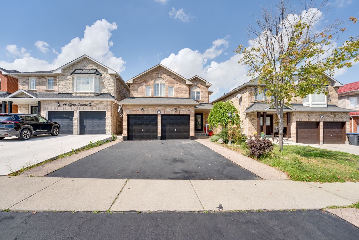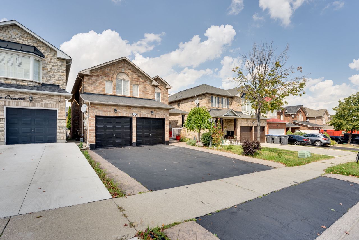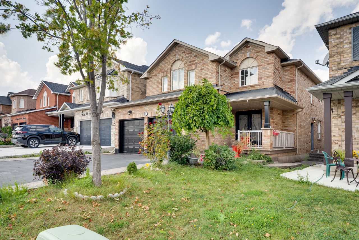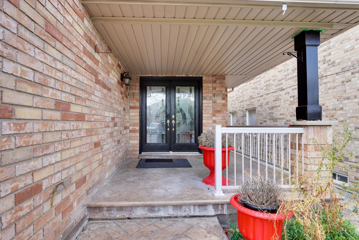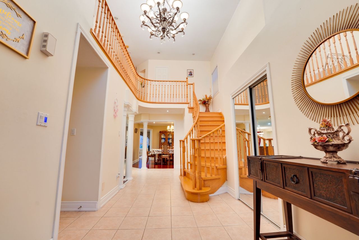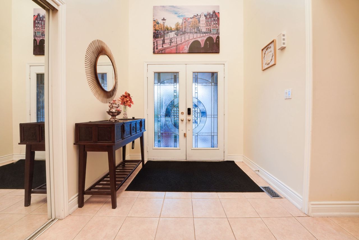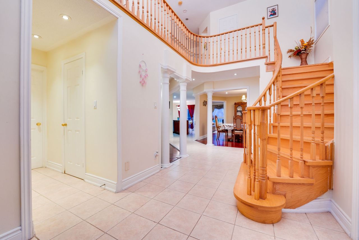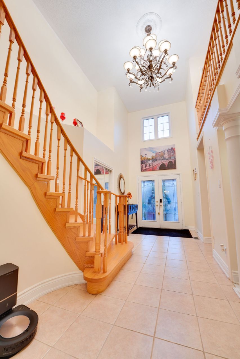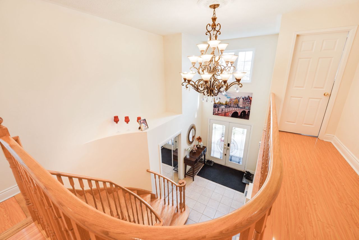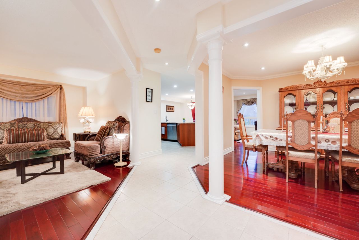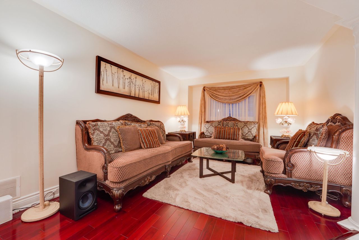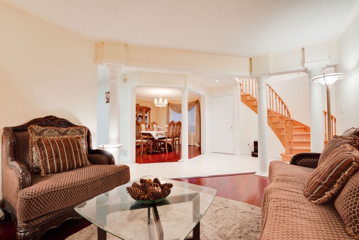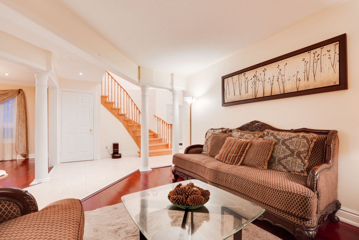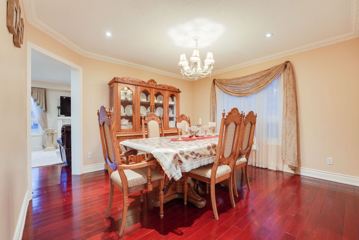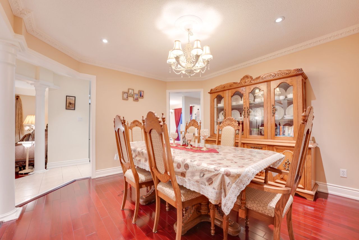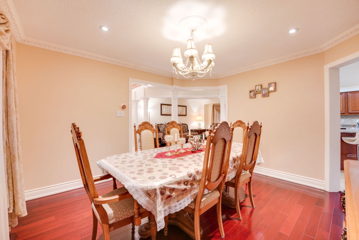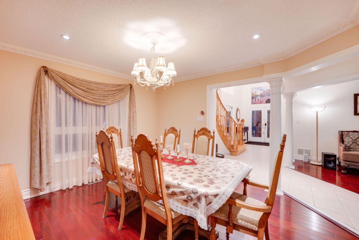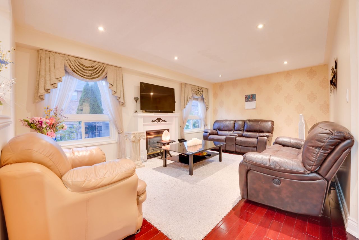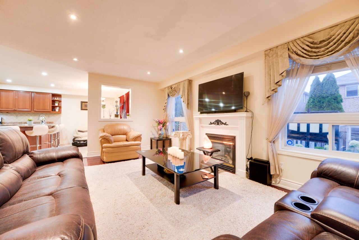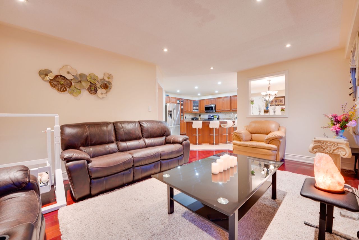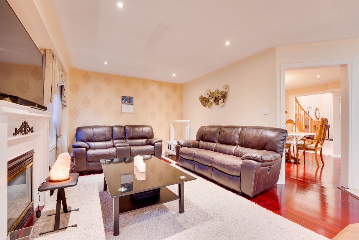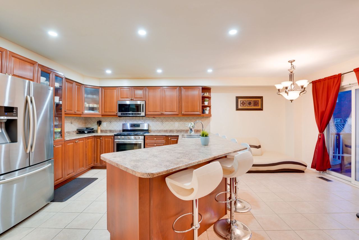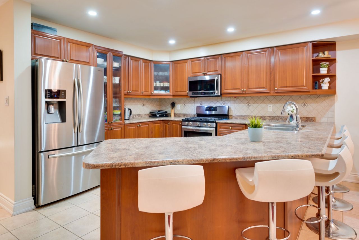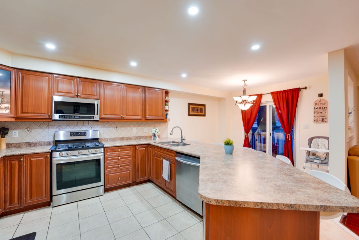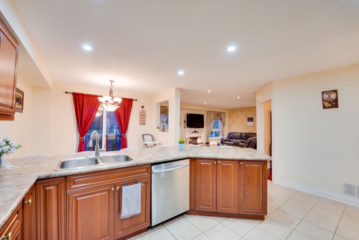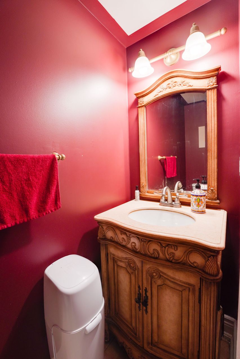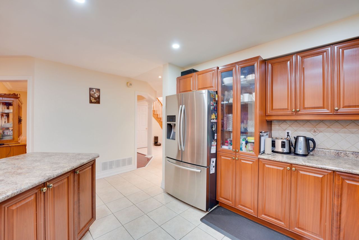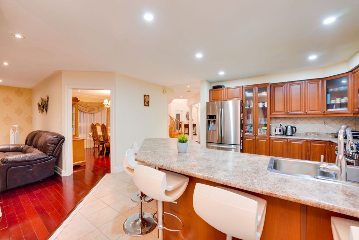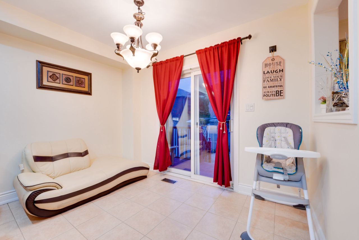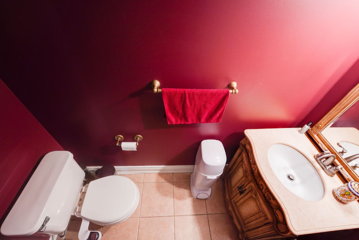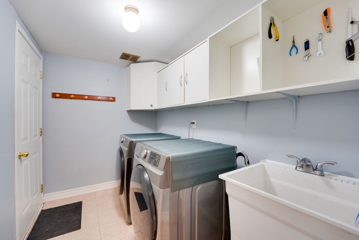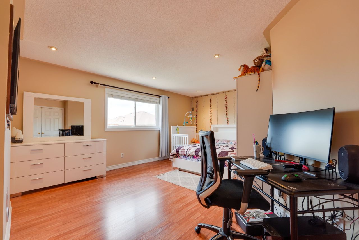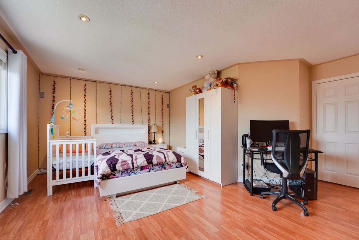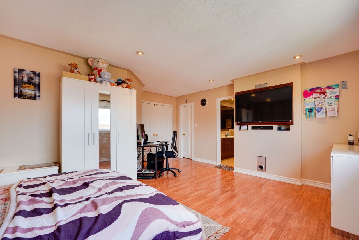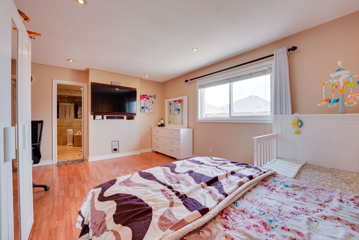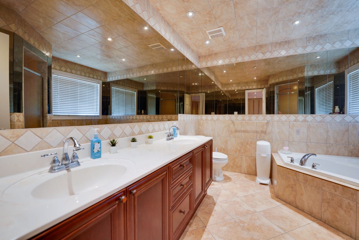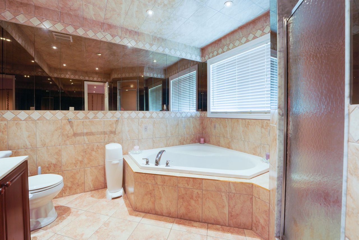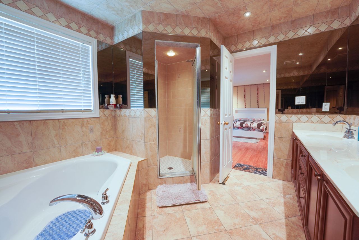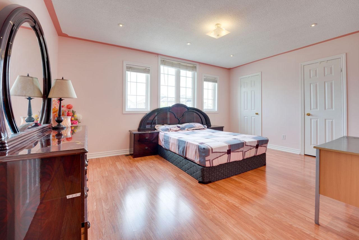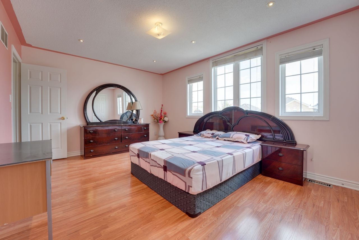CAD$1,399,900
CAD$1,399,900 Asking price
68 Tufton CrescentBrampton, Ontario, L7A3J3
Delisted · Expired ·
4+354(2+2)| 2500-3000 sqft
Listing information last updated on Sat Jan 13 2024 00:15:37 GMT-0500 (Eastern Standard Time)

Open Map
Summary
IDW7027358
StatusExpired
Ownership TypeFreehold
PossessionTBD
Brokered ByAXIS REALTY BROKERAGE INC.
TypeResidential House,Detached
Age 16-30
Lot Size37.07 * 109.9 Feet
Land Size4073.99 ft²
Square Footage2500-3000 sqft
RoomsBed:4+3,Kitchen:2,Bath:5
Parking2 (4) Attached +2
Detail
Building
Bathroom Total5
Bedrooms Total7
Bedrooms Above Ground4
Bedrooms Below Ground3
Basement FeaturesApartment in basement,Separate entrance
Basement TypeN/A
Construction Style AttachmentDetached
Cooling TypeCentral air conditioning
Exterior FinishBrick
Fireplace PresentTrue
Heating FuelNatural gas
Heating TypeForced air
Size Interior
Stories Total2
TypeHouse
Architectural Style2-Storey
FireplaceYes
HeatingYes
Rooms Above Grade9
Rooms Total13
Heat SourceGas
Heat TypeForced Air
WaterMunicipal
Laundry LevelMain Level
GarageYes
Land
Size Total Text37.07 x 109.9 FT
Acreagefalse
Size Irregular37.07 x 109.9 FT
Lot Dimensions SourceOther
Parking
Parking FeaturesPrivate
Other
Den FamilyroomYes
Internet Entire Listing DisplayYes
SewerSewer
BasementApartment,Separate Entrance
PoolNone
FireplaceY
A/CCentral Air
HeatingForced Air
FurnishedNo
ExposureN
Remarks
This Property Defines Luxury Living In Fletchers Meadow At Its Finest. Home May Easily Be Divided Into A Self-Contained In-Law Suite With Its Own Separate Entrance For Extended Family. The House Entertains A Grand Foyer Entrance, Two Master Bedrooms On The Second Floor And A Separate Living/Dining Room. Close To School And Mt Pleasant Go Station. Enjoy The Fully Stamped Concrete Backyard With No Lawn To Maintain.
Open MapLocation
Community:
Fletcher's Meadow 05.02.0050
Crossroad:
Creditview And Bovaird
Room
Living Room
Main
3.60
3.55
12.78
11.81
11.65
137.56
Dining Room
Main
3.70
3.30
12.21
12.14
10.83
131.43
Kitchen
Main
6.15
3.10
19.07
20.18
10.17
205.21
Breakfast
Main
6.15
3.10
19.07
20.18
10.17
205.21
Family Room
Main
5.45
3.65
19.89
17.88
11.98
214.12
Primary Bedroom
Second
4.10
3.65
14.96
13.45
11.98
161.08
Bedroom 2
Second
3.75
2.95
11.06
12.30
9.68
119.08
Bedroom 3
Second
3.80
3.50
13.30
12.47
11.48
143.16
Bedroom 4
Second
3.55
3.40
12.07
11.65
11.15
129.92
Living Room
Lower
5.60
4.15
23.24
18.37
13.62
250.15
Kitchen
Lower
7.85
5.45
42.78
25.75
17.88
460.51
Bedroom
Lower
3.35
3.30
11.05
10.99
10.83
119.00
School Info
Private SchoolsK-5 Grades Only
Nelson Mandela Public School
10125 Chinguacousy Rd, Brampton1.431 km
ElementaryEnglish
6-8 Grades Only
Mccrimmon Middle School
83 Mccrimmon Dr, Brampton0.763 km
MiddleEnglish
9-12 Grades Only
Fletcher's Meadow Secondary School
10750 Chinguacousy Rd, Brampton1.798 km
SecondaryEnglish
K-8 Grades Only
St. Bonaventure Catholic Elementary School
35 Mccrimmon Dr, Brampton0.394 km
ElementaryMiddleEnglish
791/2994 | 6.8
RM Ranking/G3
1632/2819 | 5.4
RM Ranking/G6
9-12 Grades Only
St. Edmund Campion Secondary School
275 Brisdale Dr, Brampton1.099 km
SecondaryEnglish
1-5 Grades Only
Nelson Mandela Public School
10125 Chinguacousy Rd, Brampton1.431 km
ElementaryFrench Immersion Program
6-8 Grades Only
Sir William Gage Middle School
625 Queen St, Brampton4.498 km
MiddleFrench Immersion Program
9-12 Grades Only
Brampton Centennial Secondary School
251 Mcmurchy Ave S, Brampton6.927 km
SecondaryFrench Immersion Program
7-8 Grades Only
Beatty-Fleming Sr. Public School
21 Campbell Dr, Brampton3.94 km
MiddleExtended French
9-12 Grades Only
Turner Fenton Secondary School
7935 Kennedy Rd S, Brampton8.716 km
SecondaryExtended French
9-12 Grades Only
Notre Dame Secondary School
2 Notre Dame Ave, Brampton5.481 km
Secondary
1-8 Grades Only
Our Lady Of Providence
35 Black Oak Dr, Brampton8.731 km
ElementaryMiddleFrench Immersion Program
1374/2994 | 5.9
RM Ranking/G3
699/2819 | 6.7
RM Ranking/G6
1-4 Grades Only
St. Angela Merici Catholic Elementary
83 Edenbrook Hill Dr, Brampton1.764 km
ElementaryFrench Immersion Program
2443/2994 | 4
RM Ranking/G3
1034/2819 | 6.2
RM Ranking/G6
1-4 Grades Only
St. Joachim Elementary School
435 Rutherford Rd, Brampton5.851 km
ElementaryFrench Immersion Program
2595/3163 | 3.9
RM Ranking/G3
702/3014 | 6.8
RM Ranking/G6
5-8 Grades Only
St. Ursula Elementary School
11 Dwellers Rd, Brampton2.22 km
ElementaryMiddleFrench Immersion Program
1847/2994 | 5.2
RM Ranking/G3
664/2819 | 6.8
RM Ranking/G6
9-12 Grades Only
Cardinal Leger Secondary School
75 Mary St, Brampton6.17 km
SecondaryFrench Immersion Program
%7B%22isCip%22%3Afalse%2C%22isLoggedIn%22%3Afalse%2C%22lang%22%3A%22en%22%2C%22isVipUser%22%3Afalse%2C%22webBackEnd%22%3Afalse%2C%22reqHost%22%3A%22www.realmaster.com%22%2C%22isNoteAdmin%22%3Afalse%2C%22noVerifyRobot%22%3Afalse%2C%22no3rdPartyLogin%22%3Afalse%7D
https://www.facebook.com/v4.0/dialog/oauth?client_id=357776481094717&redirect_uri=https://www.realmaster.com/oauth/facebook&scope=email&response_type=code&auth_type=rerequest&state=%2Fen%2Fbrampton-on%2F68-tufton-cres%2Ffletchers-meadow-TRBW7027358%3Fd%3Dhttps%253A%252F%252Fwww.realmaster.com%252Fen%252Ffor-sale%252FBrampton-ON
https://accounts.google.com/o/oauth2/v2/auth?access_type=offline&scope=https%3A%2F%2Fwww.googleapis.com%2Fauth%2Fuserinfo.profile%20https%3A%2F%2Fwww.googleapis.com%2Fauth%2Fuserinfo.email&response_type=code&client_id=344011320921-vh4gmos4t6rej56k2oa3brharpio1nfn.apps.googleusercontent.com&redirect_uri=https%3A%2F%2Fwww.realmaster.com%2Foauth%2Fgoogle&state=%2Fen%2Fbrampton-on%2F68-tufton-cres%2Ffletchers-meadow-TRBW7027358%3Fd%3Dhttps%253A%252F%252Fwww.realmaster.com%252Fen%252Ffor-sale%252FBrampton-ON


