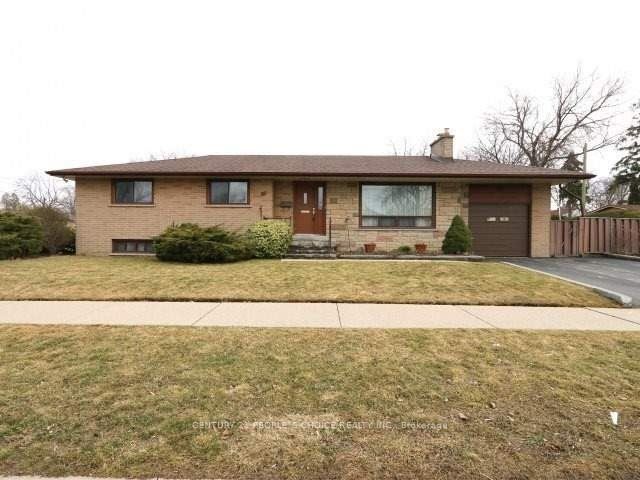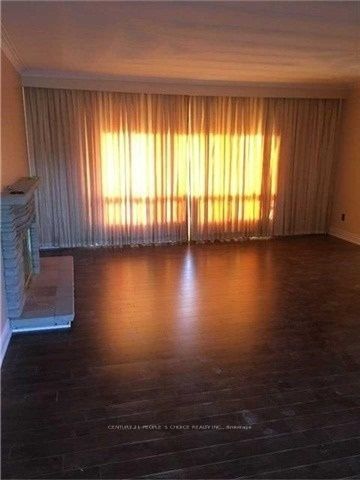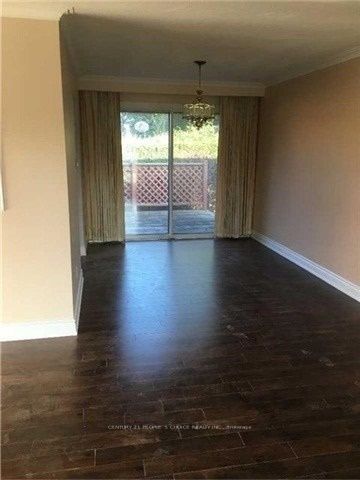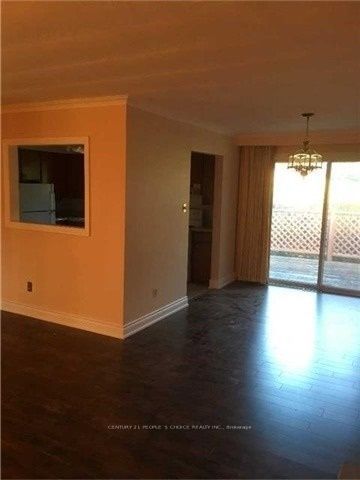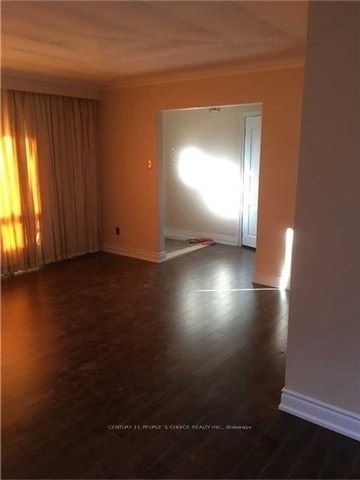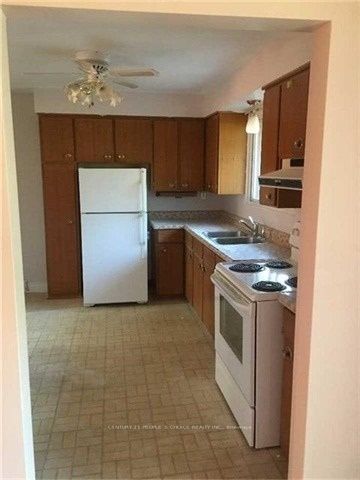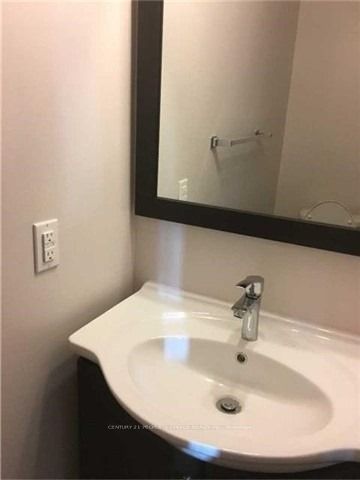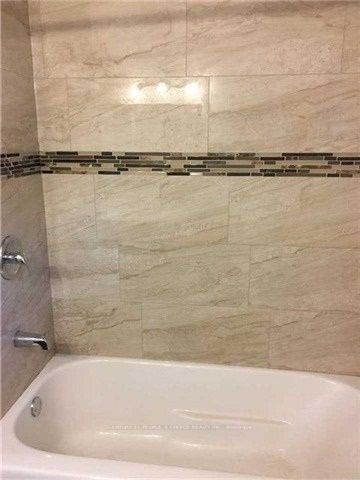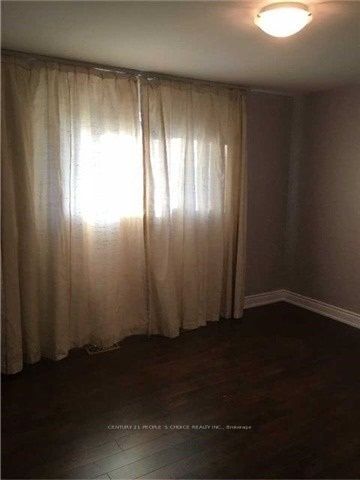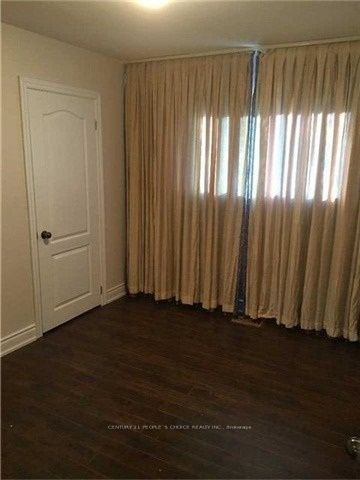- Ontario
- Brampton
67 Cornwall Rd
CAD$3,000
CAD$3,000 Asking price
67 Cornwall RoadBrampton, Ontario, L6W1N5
Delisted · Terminated ·
322(1+1)
Listing information last updated on Fri Apr 05 2024 04:09:10 GMT-0400 (Eastern Daylight Time)

Open Map
Log in to view more information
Go To LoginSummary
IDW8048734
StatusTerminated
Ownership TypeFreehold
PossessionImmidiately
Brokered ByCENTURY 21 PEOPLE`S CHOICE REALTY INC.
TypeResidential Bungalow,House,Detached
Age
RoomsBed:3,Kitchen:1,Bath:2
Parking1 (2) Attached +1
Detail
Building
Bathroom Total2
Bedrooms Total3
Bedrooms Above Ground3
Architectural StyleBungalow
Construction Style AttachmentDetached
Cooling TypeCentral air conditioning
Exterior FinishBrick
Fireplace PresentTrue
Heating FuelNatural gas
Heating TypeForced air
Size Interior
Stories Total1
TypeHouse
Architectural StyleBungalow
FireplaceYes
HeatingYes
Main Level Bathrooms1
Main Level Bedrooms2
Private EntranceYes
Rooms Above Grade6
Rooms Total6
Heat SourceGas
Heat TypeForced Air
WaterMunicipal
Laundry LevelMain Level
GarageYes
Land
Acreagefalse
Parking
Parking FeaturesPrivate
Other
Deposit Requiredtrue
Employment LetterYes
Internet Entire Listing DisplayYes
Laundry FeaturesEnsuite
References RequiredYes
SewerSewer
Credit CheckYes
Rent IncludesCentral Air Conditioning,Parking
BasementNone
PoolNone
FireplaceY
A/CCentral Air
HeatingForced Air
TVNo
FurnishedUnfurnished
ExposureS
Remarks
3 Bedroom detached house main floor w/1 car garage & 1 driveway parking in a high demand area and a quite neighborhood available for rent from 1st March. Hardwood floor throughout, Ensuite laundry , Huge and very private backyard. Close to all amenities, 10 Minutes to Sheridan College and centrally located to commute anywhere. Tenants to pay 60% utilitiesFridge, stove, washer and Dryer
The listing data is provided under copyright by the Toronto Real Estate Board.
The listing data is deemed reliable but is not guaranteed accurate by the Toronto Real Estate Board nor RealMaster.
Location
Province:
Ontario
City:
Brampton
Community:
Brampton East 05.02.0170
Crossroad:
Kennedy & Clarence
Room
Room
Level
Length
Width
Area
Kitchen
Main
11.98
11.81
141.44
Living Room
Main
12.07
18.04
217.86
Dining Room
Main
12.07
11.48
138.64
Primary Bedroom
Main
13.78
12.07
166.37
Bedroom 2
Main
12.14
11.81
143.38
Bedroom 3
Main
10.17
9.71
98.77
Bathroom
Main
10.17
6.23
63.40
School Info
Private SchoolsK-5 Grades Only
Helen Wilson Public School
9 Abbey Rd, Brampton0.418 km
ElementaryEnglish
6-8 Grades Only
William G. Davis Sr. Public School
491 Bartley Bull Pkwy., Brampton1.683 km
MiddleEnglish
9-12 Grades Only
Turner Fenton Secondary School
7935 Kennedy Rd S, Brampton2.04 km
SecondaryEnglish
K-8 Grades Only
St. Francis Xavier Elementary School
111 Bartley Bull Pky, Brampton1.229 km
ElementaryMiddleEnglish
9-12 Grades Only
Cardinal Leger Secondary School
75 Mary St, Brampton0.777 km
SecondaryEnglish
1-5 Grades Only
Dorset Drive Public School
100 Dorset Dr, Brampton4.985 km
ElementaryFrench Immersion Program
6-8 Grades Only
Balmoral Drive Sr. Public School
233 Balmoral Dr, Brampton3.636 km
MiddleFrench Immersion Program
9-12 Grades Only
Brampton Centennial Secondary School
251 Mcmurchy Ave S, Brampton2.069 km
SecondaryFrench Immersion Program
7-8 Grades Only
Nibi Emosaawdang Public School
250 Centre St N, Brampton2.61 km
MiddleExtended French
9-12 Grades Only
Turner Fenton Secondary School
7935 Kennedy Rd S, Brampton2.04 km
SecondaryExtended French
9-12 Grades Only
Cardinal Leger Secondary School
75 Mary St, Brampton0.777 km
SecondaryFrench Immersion Program
Book Viewing
Your feedback has been submitted.
Submission Failed! Please check your input and try again or contact us

