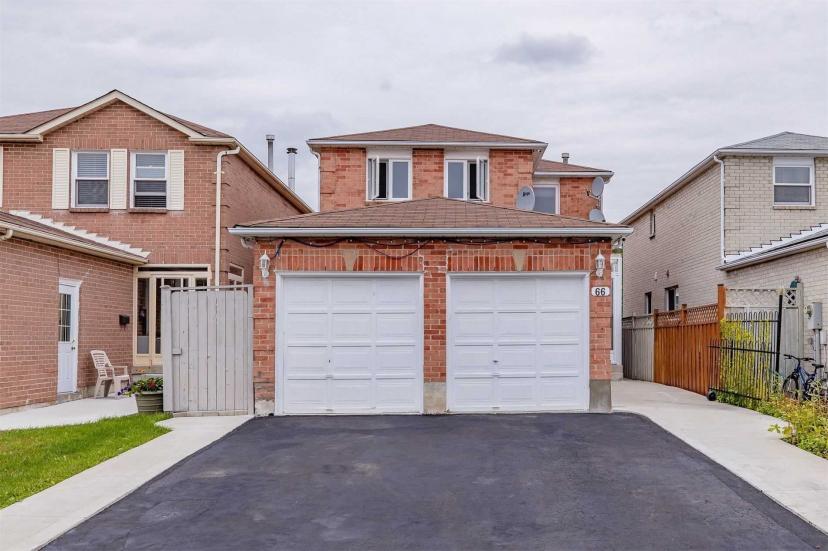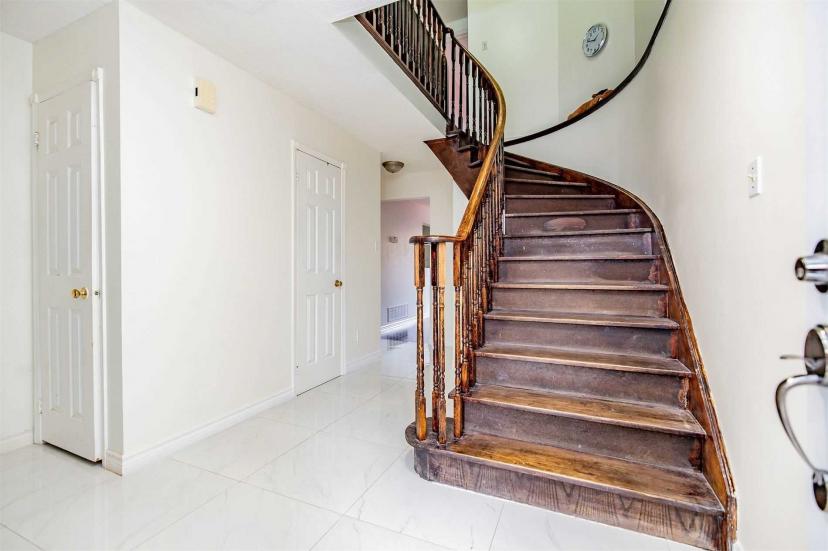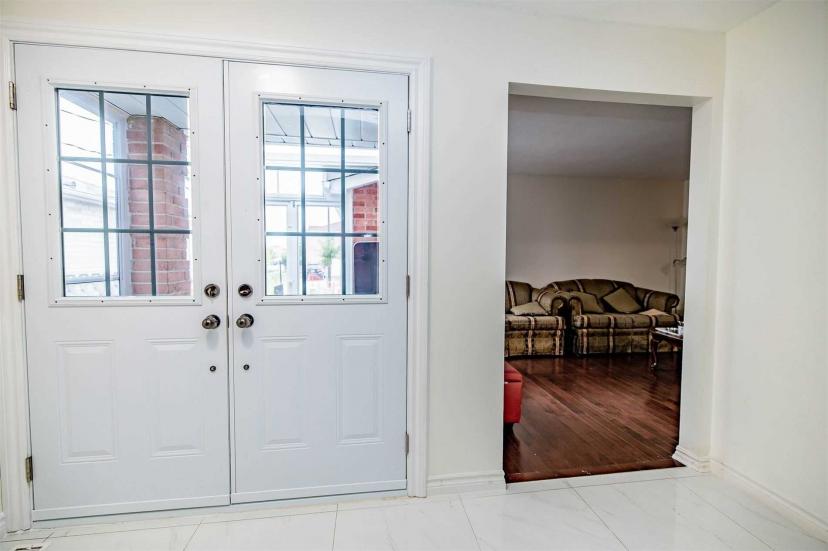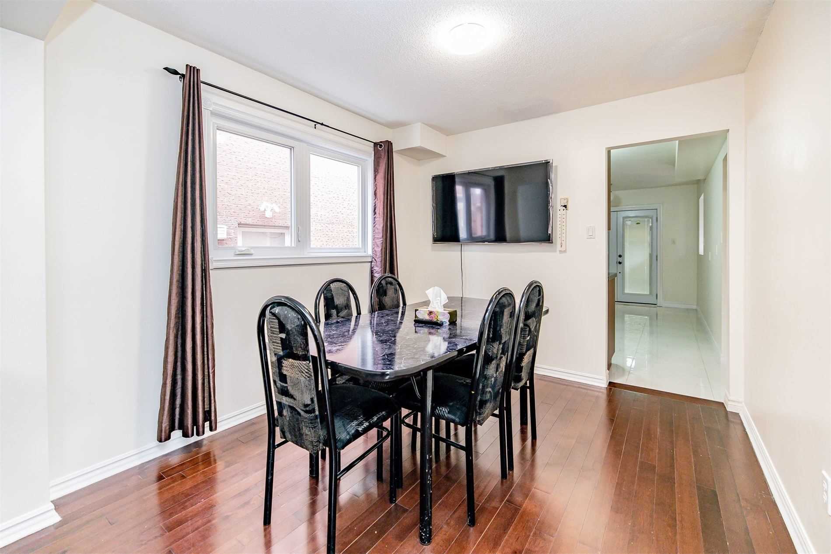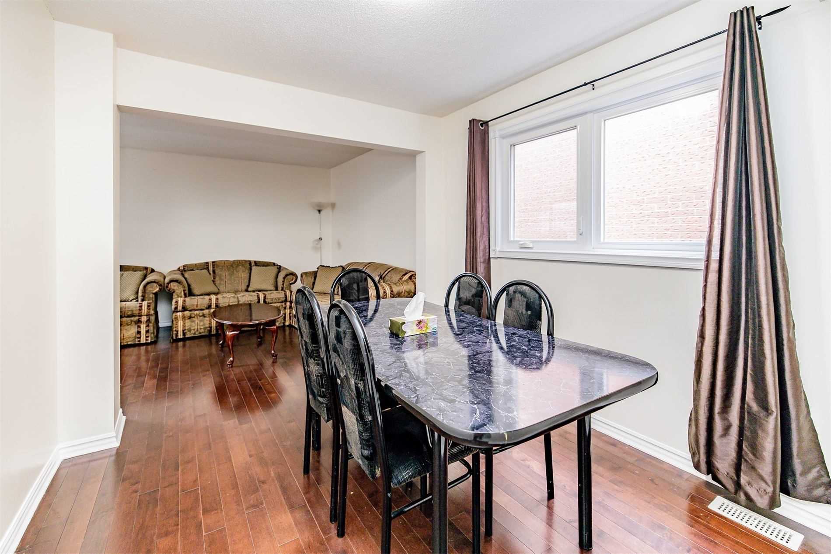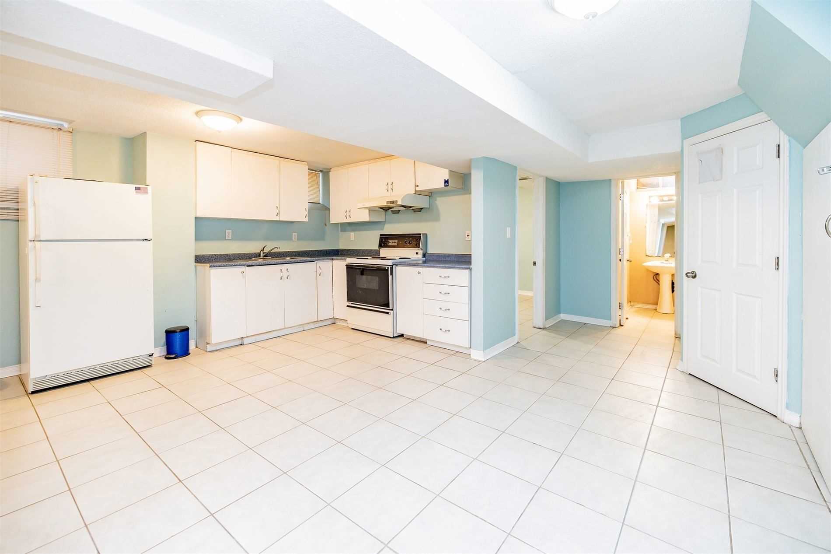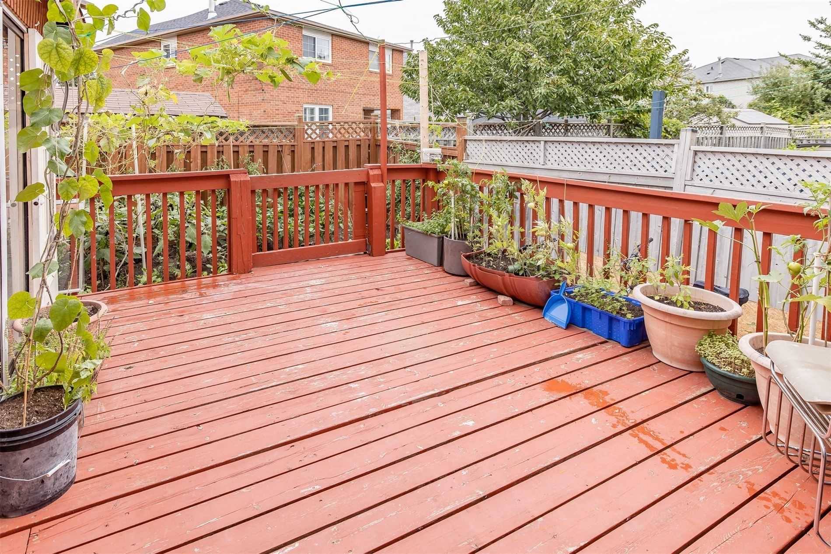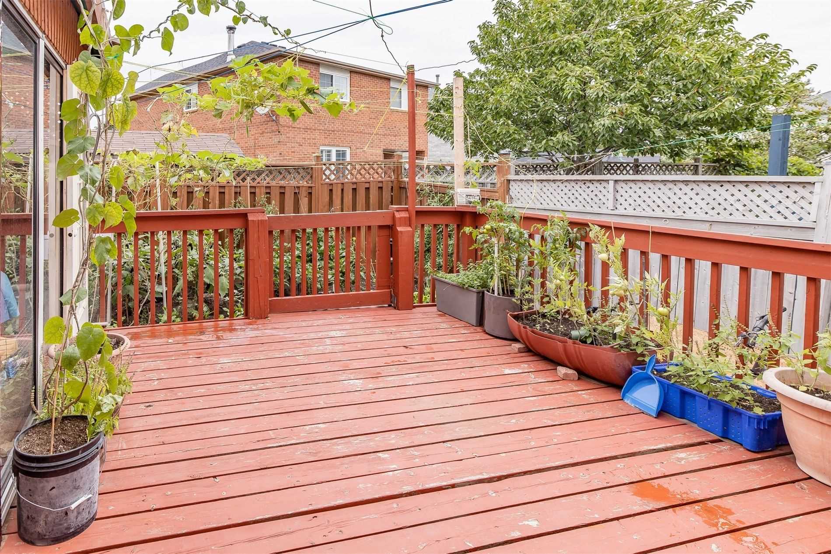- Ontario
- Brampton
66 Redpoll Crt
SoldCAD$xxx,xxx
CAD$799,000 Asking price
66 Redpoll CrtBrampton, Ontario, L6Y4A7
Sold
3+246(2+2)
Listing information last updated on Sat Sep 26 2020 11:01:34 GMT-0400 (Eastern Daylight Time)

Open Map
Log in to view more information
Go To LoginSummary
IDW4917223
StatusSold
Ownership TypeFreehold
PossessionTo Be Arranged
Brokered ByHOMELIFE SUPERSTARS REAL ESTATE LIMITED, BROKERAGE
TypeResidential House,Detached
Age
Lot Size29.85 * 105.64 Feet
Land Size3153.35 ft²
RoomsBed:3+2,Kitchen:2,Bath:4
Parking2 (6) Attached +2
Detail
Building
Bathroom Total4
Bedrooms Total5
Bedrooms Above Ground3
Bedrooms Below Ground2
Basement FeaturesApartment in basement,Separate entrance
Basement TypeN/A
Construction Style AttachmentDetached
Cooling TypeCentral air conditioning
Exterior FinishBrick
Fireplace PresentTrue
Heating FuelNatural gas
Heating TypeForced air
Stories Total2
TypeHouse
Land
Size Total Text29.85 x 105.64 FT
Acreagefalse
Size Irregular29.85 x 105.64 FT
Utilities
SewerInstalled
Natural GasAvailable
ElectricityInstalled
CableInstalled
Listing Price UnitFor Sale
BasementFinished,Apartment,Sep. Entrance
PoolNone
FireplaceY
A/CCentral Air
HeatingForced Air
ExposureN
Remarks
Immaculate 3 Bedroom Fully Brick Detached House On A Quiet Court With 2 Bedroom Basement Apartment With Separate Entrance. In Very High Demand Area, Good Opportunity For Investors And 1st Time Buyers. Close To All Amenities. All Elf's, Fridge, Stove, Washer, Dryer, Dishwasher
The listing data is provided under copyright by the Toronto Real Estate Board.
The listing data is deemed reliable but is not guaranteed accurate by the Toronto Real Estate Board nor RealMaster.
Location
Province:
Ontario
City:
Brampton
Community:
Fletcher's Creek South 05.02.0090
Crossroad:
Raylawson/Mclaughin
Room
Room
Level
Length
Width
Area
Living
Ground
14.40
9.97
143.65
Hardwood Floor Combined W/Dining
Dining
Ground
10.60
9.38
99.43
Hardwood Floor Combined W/Living
Kitchen
Ground
17.78
9.38
166.85
Ceramic Floor W/O To Yard
Family
Ground
12.99
11.58
150.47
Hardwood Floor
Master
2nd
18.57
11.98
222.37
Hardwood Floor
2nd Br
2nd
10.79
8.99
97.03
Hardwood Floor
3rd Br
2nd
11.98
11.98
143.40
Hardwood Floor Ensuite Bath
4th Br
Bsmt
8.50
14.01
119.04
Tile Floor
5th Br
Bsmt
11.19
11.48
128.47
Tile Floor
School Info
Private SchoolsK-5 Grades Only
Cherrytree Public School
155 Cherrytree Dr, Brampton0.488 km
ElementaryEnglish
6-8 Grades Only
Fletcher's Creek Sr. Public School
92 Malta Ave, Brampton0.966 km
MiddleEnglish
9-12 Grades Only
Turner Fenton Secondary School
7935 Kennedy Rd S, Brampton2.747 km
SecondaryEnglish
K-8 Grades Only
St. Kevin Separate School
103 Malta Ave, Brampton1.105 km
ElementaryMiddleEnglish
9-12 Grades Only
St. Augustine Secondary School
27 Drinkwater Rd, Brampton3.083 km
SecondaryEnglish
1-5 Grades Only
Copeland Public School
5 Young Dr, Brampton2.706 km
ElementaryFrench Immersion Program
6-8 Grades Only
Fletcher's Creek Sr. Public School
92 Malta Ave, Brampton0.966 km
MiddleFrench Immersion Program
9-12 Grades Only
Brampton Centennial Secondary School
251 Mcmurchy Ave S, Brampton2.145 km
SecondaryFrench Immersion Program
7-8 Grades Only
Beatty-Fleming Sr. Public School
21 Campbell Dr, Brampton5.099 km
MiddleExtended French
9-12 Grades Only
Turner Fenton Secondary School
7935 Kennedy Rd S, Brampton2.747 km
SecondaryExtended French
Book Viewing
Your feedback has been submitted.
Submission Failed! Please check your input and try again or contact us

