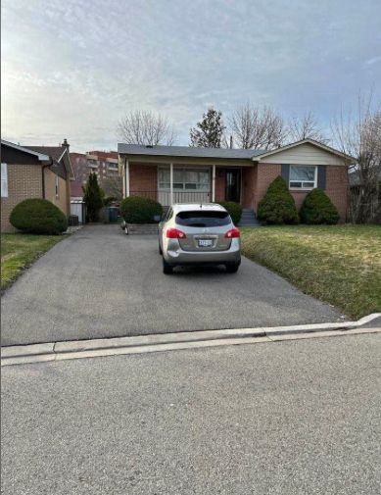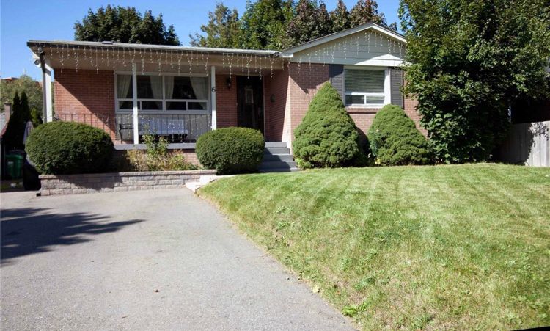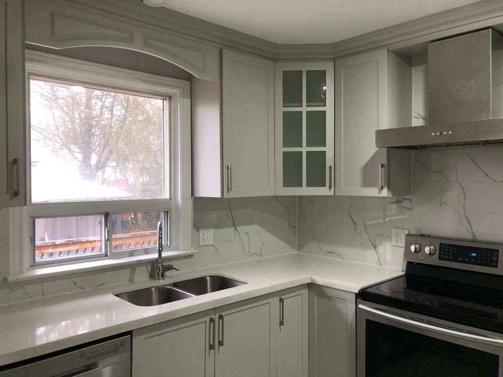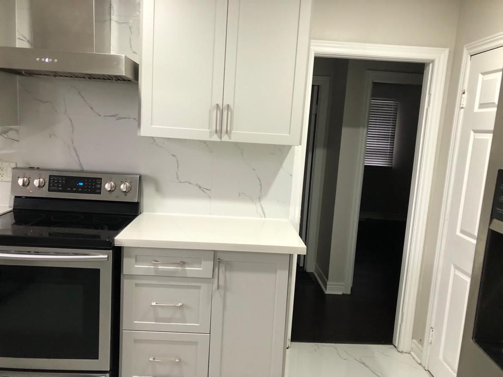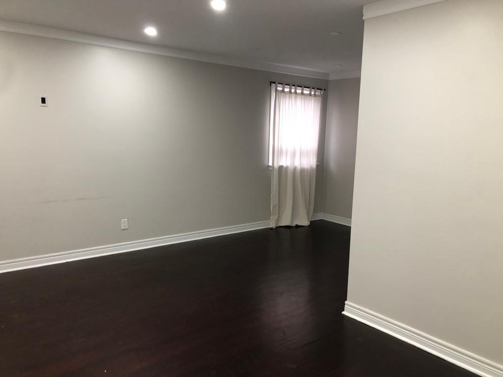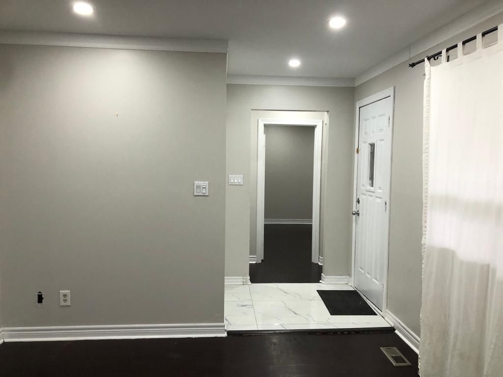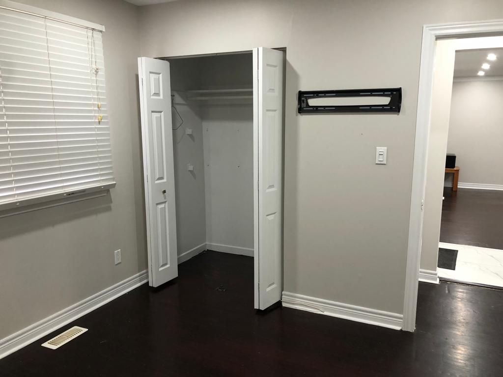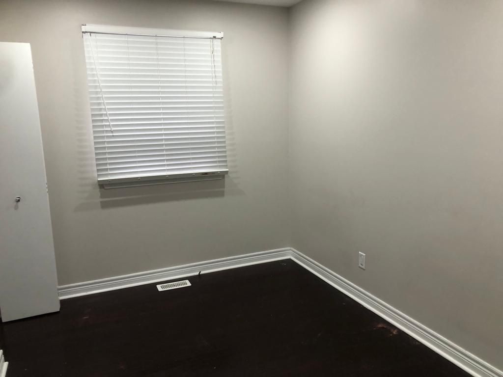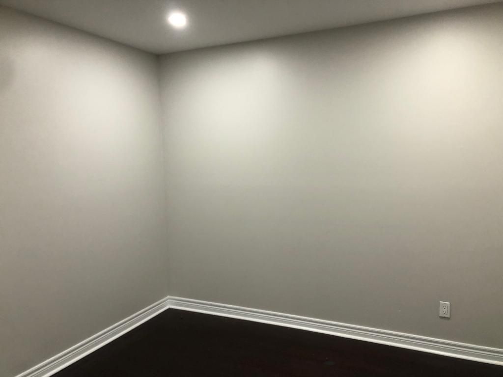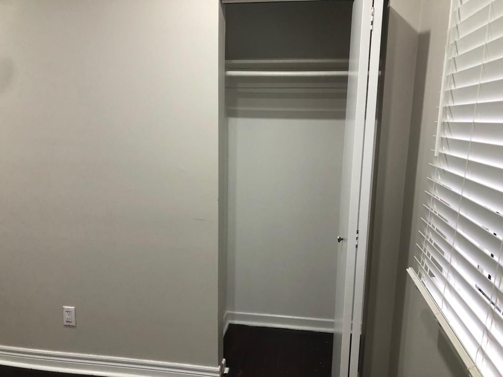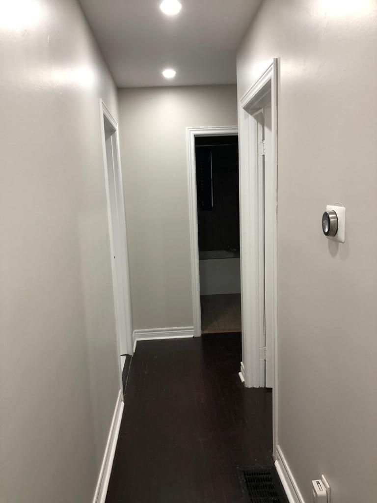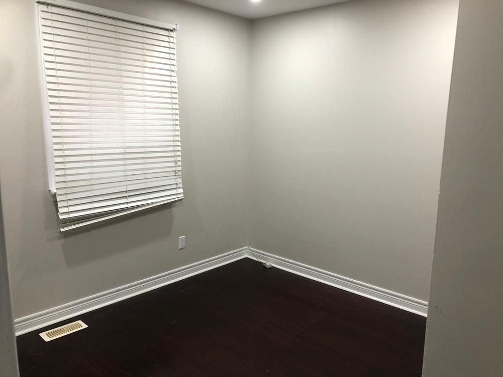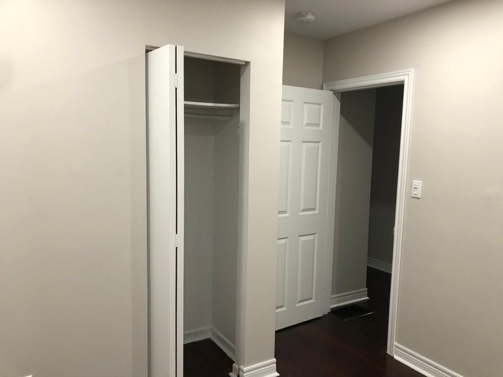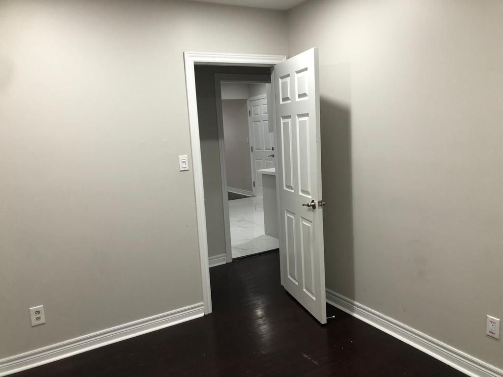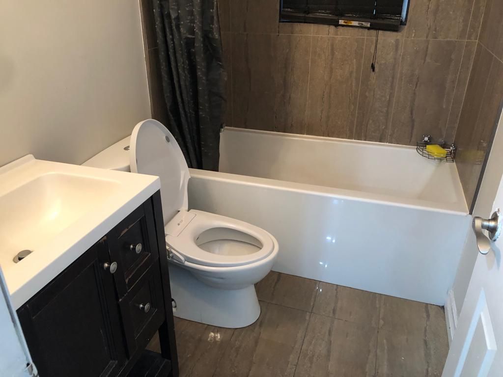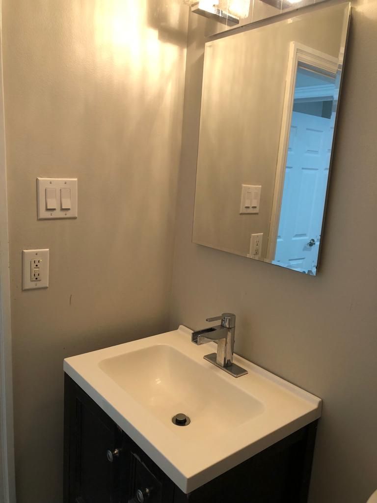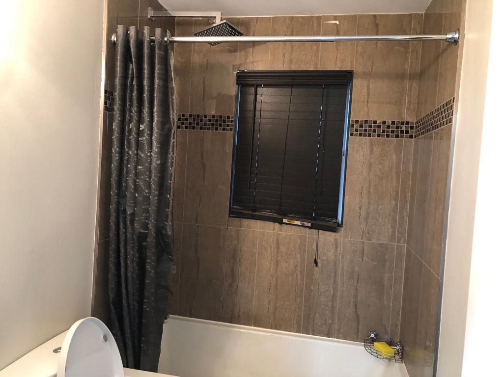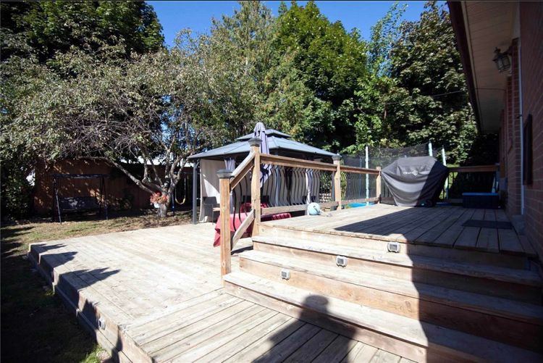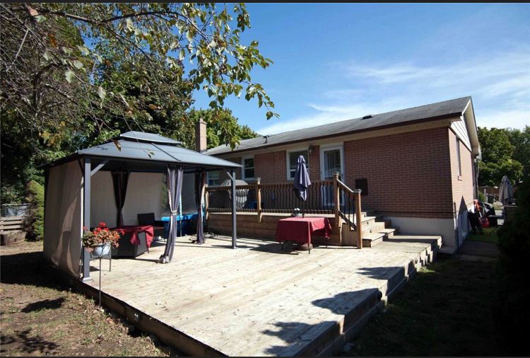- Ontario
- Brampton
6 Stanley Crt
CAD$x,xxx
CAD$2,950 Asking price
6 Stanley CourtBrampton, Ontario, L6Y2A9
Leased
312(0+2)| 1100-1500 sqft
Listing information last updated on Wed Mar 13 2024 13:09:43 GMT-0400 (Eastern Daylight Time)

Open Map
Log in to view more information
Go To LoginSummary
IDW8009044
StatusLeased
Ownership TypeFreehold
Brokered BySAVE MAX ROYAL REALTY
TypeResidential Bungalow,House,Detached
Age
Square Footage1100-1500 sqft
RoomsBed:3,Kitchen:1,Bath:1
Detail
Building
Bathroom Total1
Bedrooms Total3
Bedrooms Above Ground3
Architectural StyleBungalow
Construction Style AttachmentDetached
Cooling TypeCentral air conditioning
Exterior FinishBrick
Fireplace PresentFalse
Heating FuelNatural gas
Heating TypeForced air
Size Interior
Stories Total1
TypeHouse
Architectural StyleBungalow
Private EntranceYes
Property FeaturesPark,School,School Bus Route,Public Transit
Rooms Above Grade4
Heat SourceGas
Heat TypeForced Air
WaterMunicipal
Laundry LevelMain Level
Land
Acreagefalse
AmenitiesPark,Public Transit,Schools
Parking
Parking FeaturesAvailable
Surrounding
Ammenities Near ByPark,Public Transit,Schools
Community FeaturesSchool Bus
Other
Deposit Requiredtrue
Employment LetterYes
Internet Entire Listing DisplayYes
Laundry FeaturesEnsuite
Payment FrequencyMonthly
Payment MethodCheque
References RequiredYes
SewerSewer
Leased Terms1 Year
Credit CheckYes
Rent IncludesParking
BasementNone
PoolNone
FireplaceN
A/CCentral Air
HeatingForced Air
FurnishedUnfurnished
ExposureN
Remarks
3 Bedroom With One Washroom Upper Unit only, A Well Kept Home On A Premium Lot, Large windows, Open Concept living, Dining and Kitchen, Separate Laundry and separate entrance, Close To Sheridan College With 2 Parking Spots. Located close to Shoppers World & Close to DownTown Brampton, Bus Routes (Elgin Dr & Main St, Shoppers world), Parke, Schools, Close to HW, Place Of Worship & Much More!
75% of total Utilities + Monthly rent, Family Friendly Landlord, AAA tenants only.Upper unit only
The listing data is provided under copyright by the Toronto Real Estate Board.
The listing data is deemed reliable but is not guaranteed accurate by the Toronto Real Estate Board nor RealMaster.
Location
Province:
Ontario
City:
Brampton
Community:
Brampton South 05.02.0130
Crossroad:
Mclaughlin Rd & Queen St W
Room
Room
Level
Length
Width
Area
Living Room
Main
16.73
11.81
197.63
Dining Room
Main
8.99
8.66
77.86
Kitchen
Main
12.14
12.14
147.36
Bedroom
Main
12.14
10.83
131.43
Bedroom 2
Main
12.14
9.94
120.67
Bedroom 3
Main
11.15
10.01
111.62
Bathroom
Main
7.87
4.92
38.75
School Info
Private SchoolsK-5 Grades Only
Mchugh Public School
31 Craig St, Brampton0.564 km
ElementaryEnglish
6-8 Grades Only
Centennial Sr. Public School
50 Ladore Dr, Brampton0.905 km
MiddleEnglish
9-12 Grades Only
Brampton Centennial Secondary School
251 Mcmurchy Ave S, Brampton1.563 km
SecondaryEnglish
K-8 Grades Only
Bishop Francis Allen School
325 Mcmurchy Ave S, Brampton2.002 km
ElementaryMiddleEnglish
9-12 Grades Only
Cardinal Leger Secondary School
75 Mary St, Brampton1.306 km
SecondaryEnglish
1-5 Grades Only
Ridgeview Public School
25 Brenda Ave, Brampton0.431 km
ElementaryFrench Immersion Program
6-8 Grades Only
Sir William Gage Middle School
625 Queen St, Brampton1.148 km
MiddleFrench Immersion Program
9-12 Grades Only
Brampton Centennial Secondary School
251 Mcmurchy Ave S, Brampton1.563 km
SecondaryFrench Immersion Program
7-8 Grades Only
Beatty-Fleming Sr. Public School
21 Campbell Dr, Brampton1.567 km
MiddleExtended French
9-12 Grades Only
Turner Fenton Secondary School
7935 Kennedy Rd S, Brampton3.258 km
SecondaryExtended French
9-12 Grades Only
Cardinal Leger Secondary School
75 Mary St, Brampton1.306 km
SecondaryFrench Immersion Program
Book Viewing
Your feedback has been submitted.
Submission Failed! Please check your input and try again or contact us

