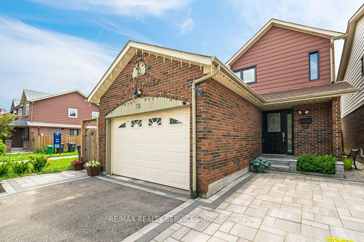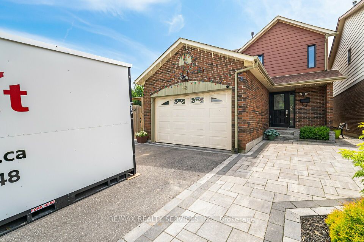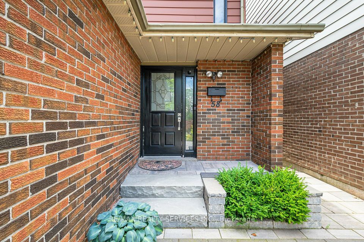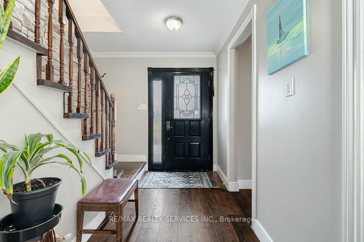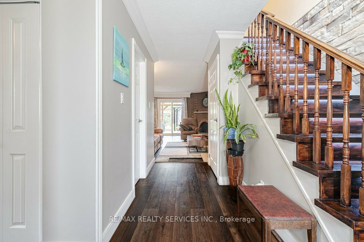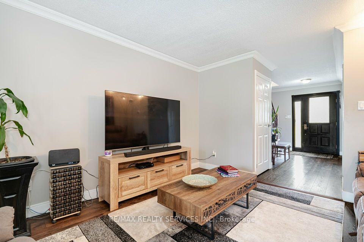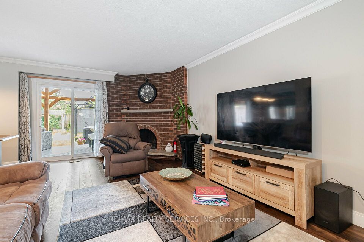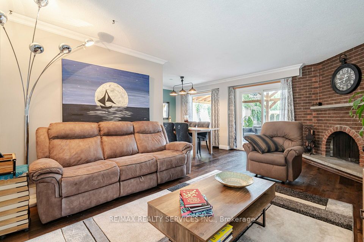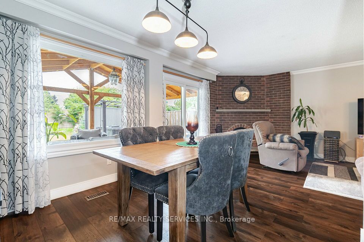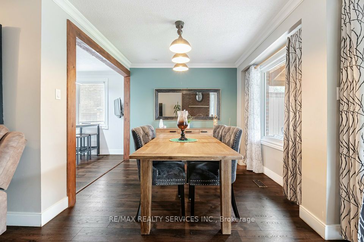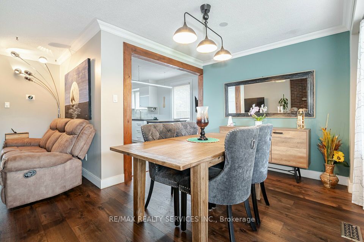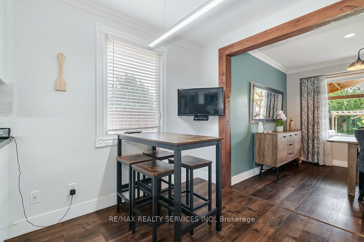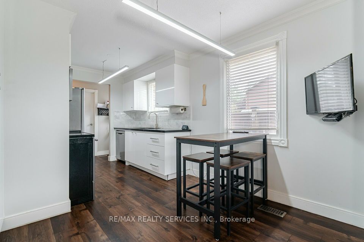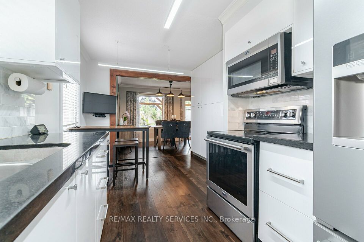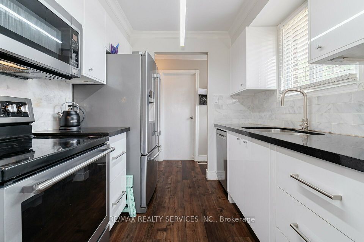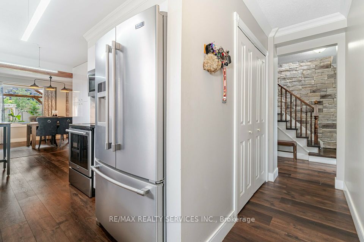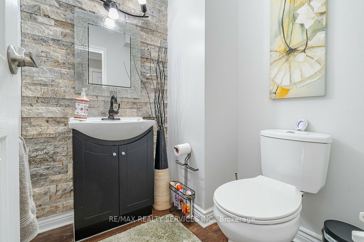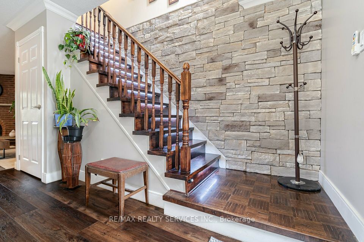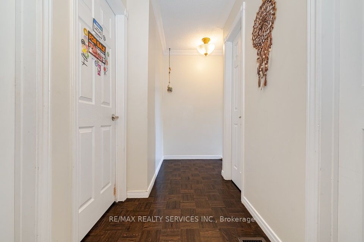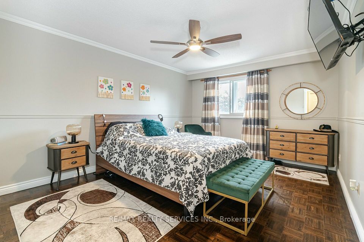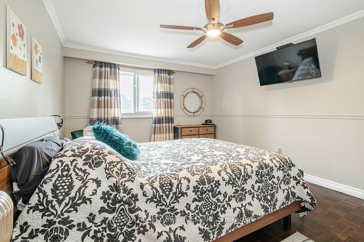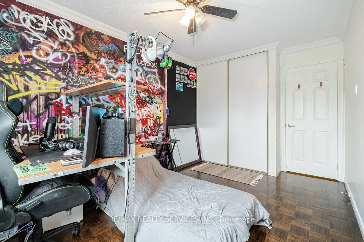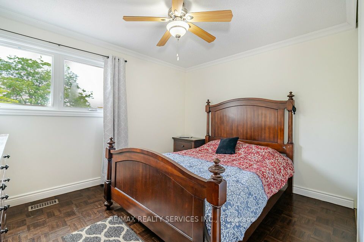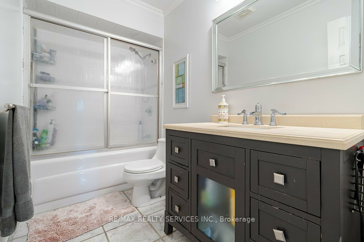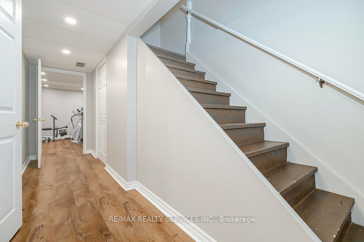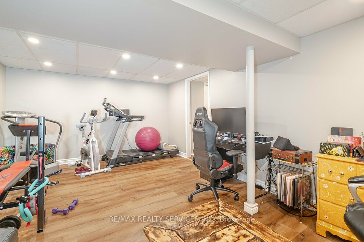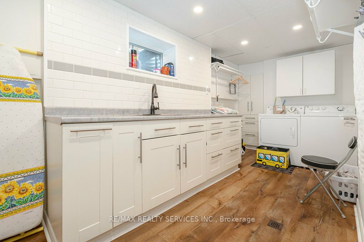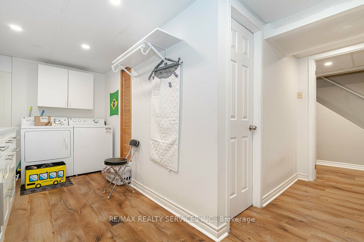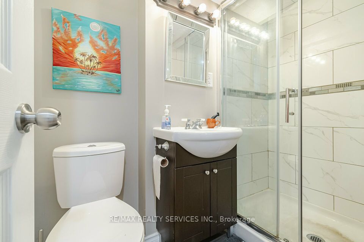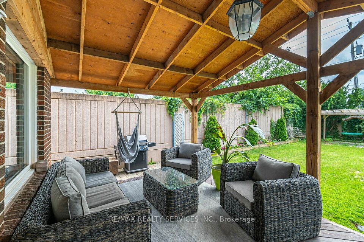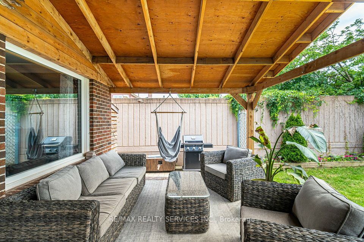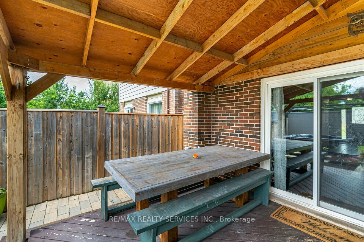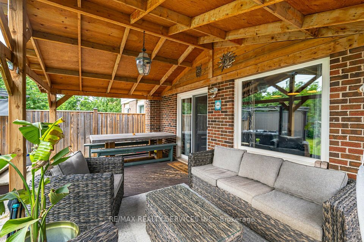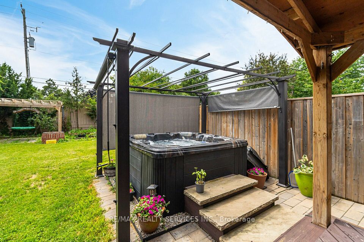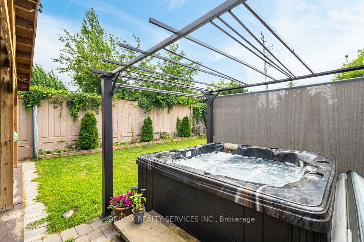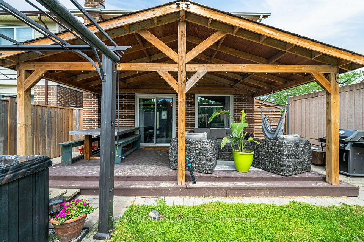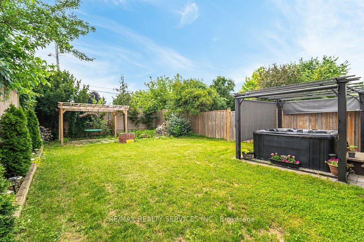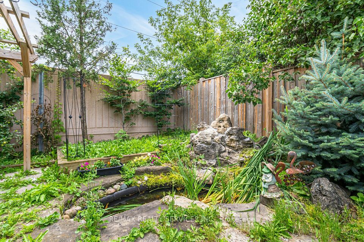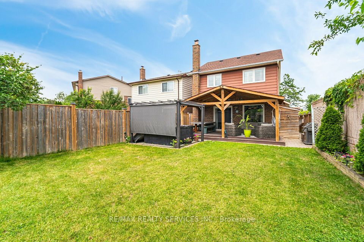- Ontario
- Brampton
58 Foxacre Row
CAD$1,099,000
CAD$1,099,000 Asking price
58 Foxacre RowBrampton, Ontario, L6V3P5
Delisted · Terminated ·
3+134(1.5+4)

Open Map
Log in to view more information
Go To LoginSummary
IDW9032534
StatusTerminated
Ownership TypeFreehold
TypeResidential House,Detached
RoomsBed:3+1,Kitchen:1,Bath:3
Lot Size28.85 * 135 Feet
Land Size3894.75 ft²
Parking1.5 (4) Attached +4
Age
Possession Date30/60/90
Listing Courtesy ofRE/MAX REALTY SERVICES INC.
Virtual Tour
Detail
Building
Bathroom Total3
Bedrooms Total4
Bedrooms Above Ground3
Bedrooms Below Ground1
AppliancesWater Heater
Basement DevelopmentFinished
Basement TypeN/A (Finished)
Construction Style AttachmentDetached
Cooling TypeCentral air conditioning
Exterior FinishBrick,Wood
Fireplace PresentTrue
Flooring TypeHardwood,Carpeted
Foundation TypeUnknown
Half Bath Total2
Heating FuelNatural gas
Heating TypeForced air
Size Interior
Stories Total2
Total Finished Area
TypeHouse
Utility WaterMunicipal water
Architectural Style2-Storey
FireplaceYes
HeatingYes
Rooms Above Grade7
Rooms Total9
RoofAsphalt Shingle
Heat SourceGas
Heat TypeForced Air
WaterMunicipal
Land
Size Total Text28.85 x 135 FT
Acreagefalse
SewerSanitary sewer
Size Irregular28.85 x 135 FT
Lot Dimensions SourceOther
Parking
Parking FeaturesPrivate
Surrounding
Location DescriptionRutherford / Kennedy
Other
Interior FeaturesWater Heater
Internet Entire Listing DisplayYes
SewerSewer
BasementFinished
PoolNone
FireplaceY
A/CCentral Air
HeatingForced Air
ExposureW
Remarks
Location Location!! Remarkable, Immaculate Detached Brick 2 Storey On A Deep Lot With Oversized Garage. Fully Renovated Top To Bottom With Striking Curb Appeal. Custom Kitchen With Granite Counters & Marble Backsplash. Walkout To Deck & Private Fully Fenced Yard With Pond and hot tub in backyard. No Homes Behind Or Beside. Large Rec Rm In Fully Finished Basement. Wood Fireplace. Crown Moulding,The property is ideally situated close to schools, transportation options, and major highways. Very well maintained property,
The listing data is provided under copyright by the Toronto Real Estate Board.
The listing data is deemed reliable but is not guaranteed accurate by the Toronto Real Estate Board nor RealMaster.
Location
Province:
Ontario
City:
Brampton
Community:
Madoc 05.02.0200
Crossroad:
Rutherford / Kennedy
Room
Room
Level
Length
Width
Area
Living Room
Main
18.80
12.47
234.37
Dining Room
Main
10.66
9.02
96.20
Kitchen
Main
17.03
10.60
180.44
Primary Bedroom
Second
15.12
11.71
177.15
Bedroom 2
Second
11.91
10.33
123.08
Bedroom 3
Second
15.19
8.96
136.05
Recreation
Basement
19.32
12.04
232.68
Laundry
Basement
16.31
14.83
241.80
NaN
School Info
Private SchoolsK-5 Grades Only
Arnott Charlton Public School
140 Winterfold Dr, Brampton0.468 km
ElementaryEnglish
6-8 Grades Only
Gordon Graydon Sr. Public School
170 Rutherford Rd N, Brampton1.094 km
MiddleEnglish
9-12 Grades Only
Central Peel Secondary School
32 Kennedy Rd N, Brampton1.912 km
SecondaryEnglish
K-8 Grades Only
St. Joachim Elementary School
435 Rutherford Rd, Brampton0.379 km
ElementaryMiddleEnglish
9-12 Grades Only
Notre Dame Secondary School
2 Notre Dame Ave, Brampton1.459 km
SecondaryEnglish
1-5 Grades Only
Kingswood Drive Public School
235 Kingswood Dr, Brampton0.877 km
ElementaryFrench Immersion Program
6-8 Grades Only
Sir William Gage Middle School
625 Queen St, Brampton4.31 km
MiddleFrench Immersion Program
9-12 Grades Only
Brampton Centennial Secondary School
251 Mcmurchy Ave S, Brampton5.26 km
SecondaryFrench Immersion Program
7-8 Grades Only
Nibi Emosaawdang Public School
250 Centre St N, Brampton1.231 km
MiddleExtended French
9-12 Grades Only
Turner Fenton Secondary School
7935 Kennedy Rd S, Brampton5.567 km
SecondaryExtended French
9-12 Grades Only
Notre Dame Secondary School
2 Notre Dame Ave, Brampton1.459 km
Secondary
1-4 Grades Only
St. Joachim Elementary School
435 Rutherford Rd, Brampton0.379 km
ElementaryFrench Immersion Program
Book Viewing
Your feedback has been submitted.
Submission Failed! Please check your input and try again or contact us

