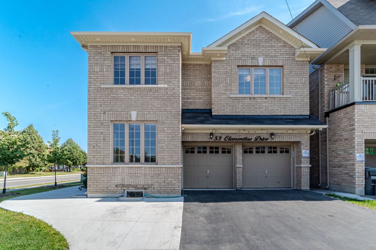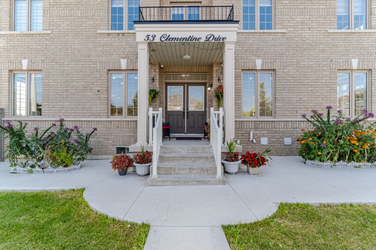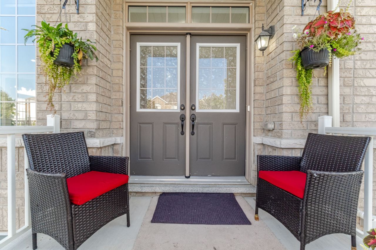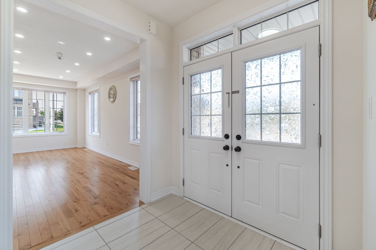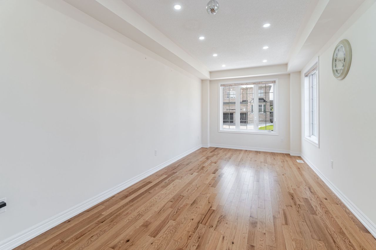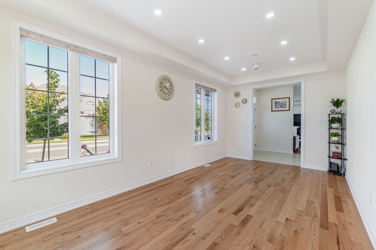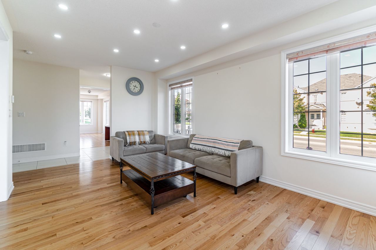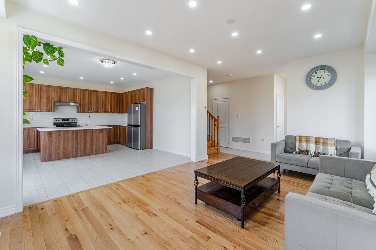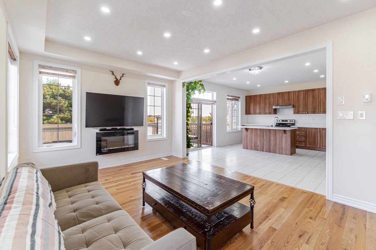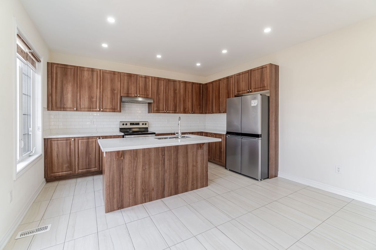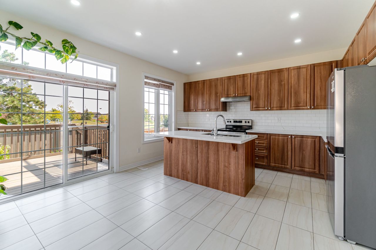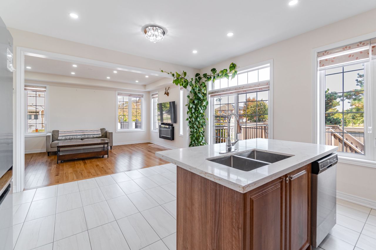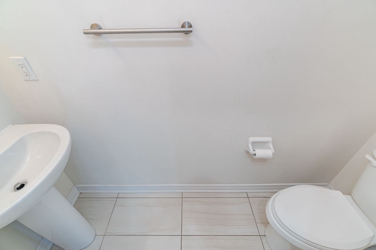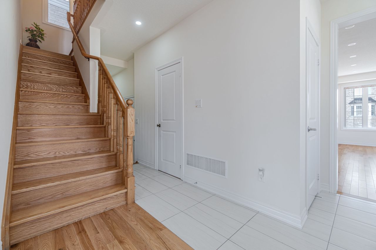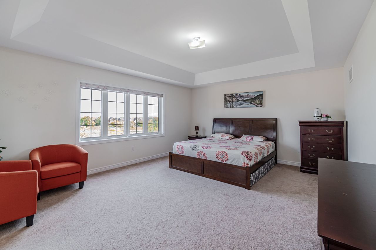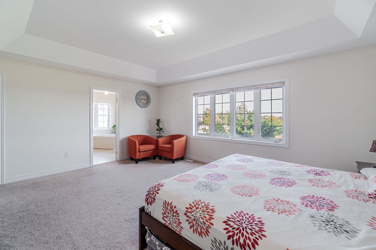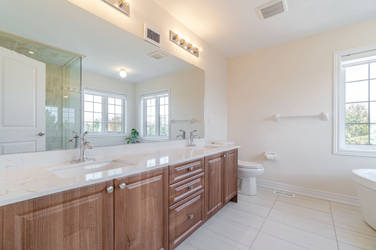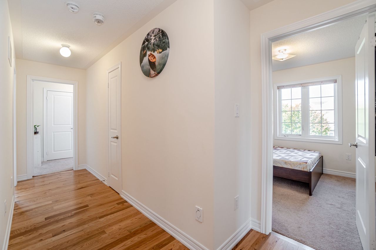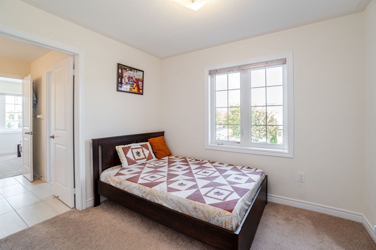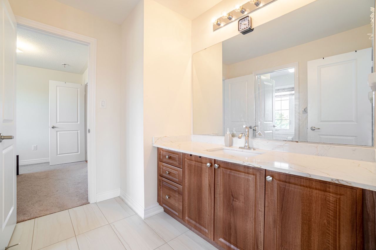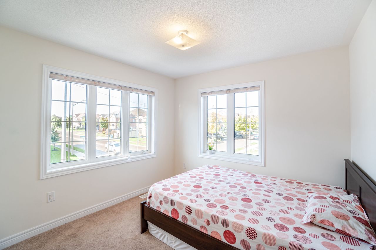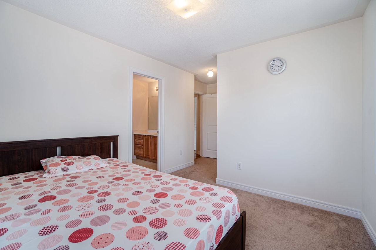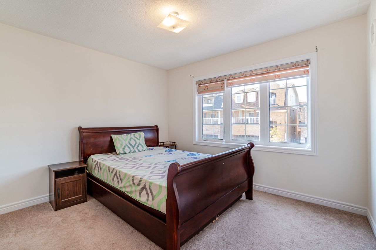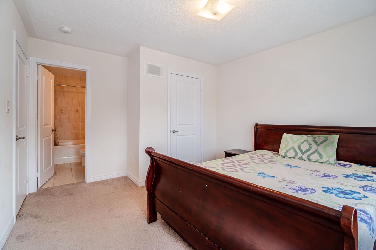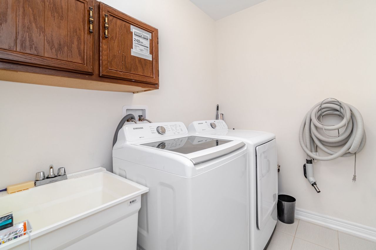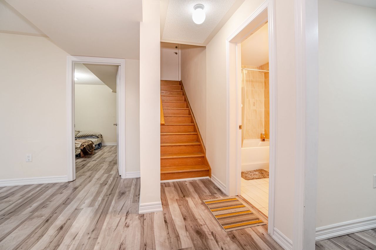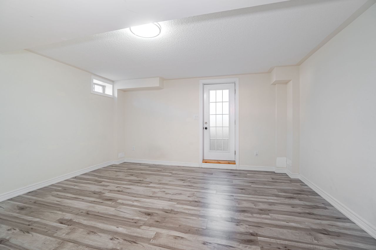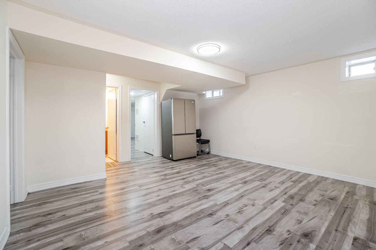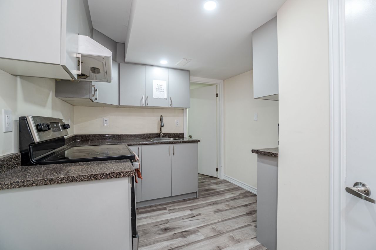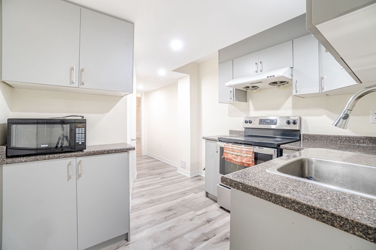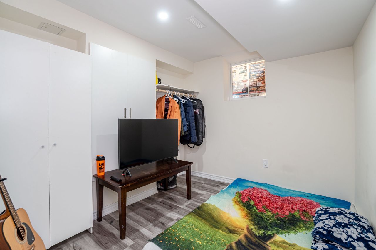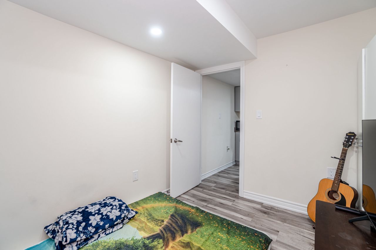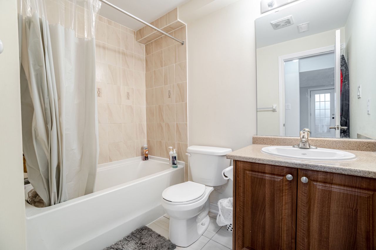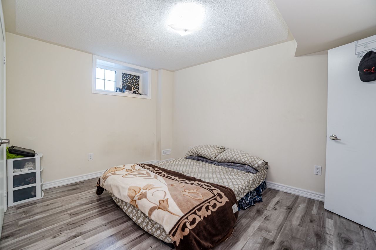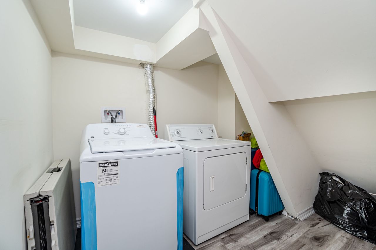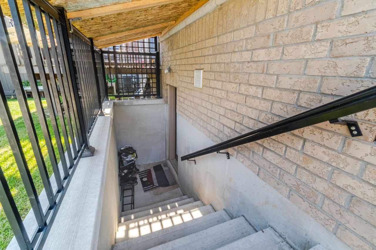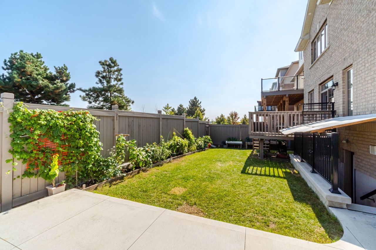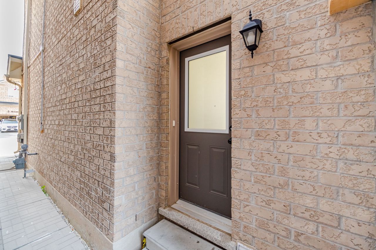CAD$1,649,900
CAD$1,649,900 Asking price
53 Clementine DriveBrampton, Ontario, L6Y1N8
Delisted · Terminated ·
4+257(2+5)
Listing information last updated on Fri Nov 10 2023 11:24:37 GMT-0500 (Eastern Standard Time)

Open Map
Summary
IDW7060838
StatusTerminated
Ownership TypeFreehold
PossessionTBA
Brokered ByROYAL LEPAGE FLOWER CITY REALTY
TypeResidential House,Detached
Age
RoomsBed:4+2,Kitchen:2,Bath:5
Parking2 (7) Attached +5
Detail
Building
Bathroom Total5
Bedrooms Total6
Bedrooms Above Ground4
Bedrooms Below Ground2
Basement FeaturesApartment in basement,Separate entrance
Basement TypeN/A
Construction Style AttachmentDetached
Cooling TypeCentral air conditioning
Exterior FinishBrick,Concrete
Fireplace PresentTrue
Heating FuelNatural gas
Heating TypeForced air
Size Interior
Stories Total2
TypeHouse
Architectural Style2-Storey
FireplaceYes
Rooms Above Grade8
Heat SourceGas
Heat TypeForced Air
WaterMunicipal
Laundry LevelUpper Level
Land
Size Total Text53.02 FT ; Irregular
Acreagefalse
Size Irregular53.02 FT ; Irregular
Parking
Parking FeaturesPrivate Double
Other
Den FamilyroomYes
Internet Entire Listing DisplayYes
SewerSewer
Central VacuumYes
BasementApartment,Separate Entrance
PoolNone
FireplaceY
A/CCentral Air
HeatingForced Air
FurnishedNo
ExposureN
Remarks
Absolute Show Stopper with great location!!2 years old (3000+ sqft as per MPAC) all brick Lovely and spacious 4+2 Bedrooms Fully Upgraded Corner Detached Home! Premium Ravine Lot With A Huge Backyard And Picturesque View Facing To Park ! Extra-Wide lot with endless sunlight. Open Concept Layout with Combined Kitchen-Living-Dining Space!! BIG CHEF Kitchen Has Upgraded Center Island, Upgraded Hardwood On Main Floor an Hallway With Matching Oak Stairs! 9 Ft Ceiling Throughout Main Floor And Upgraded Granite Countertops In Kitchen As Well As Bathrooms! Primary Bedroom Has Standing Shower with Upgraded Free-Standing Bath Tub and has His and Her Sink And Large Walk-In Closet! Bedroom 2 and 3 are Connected to Common Jack n Jill Washroom with own closet and 4th bed has own ensuite!! Laundry & Closet-Storage On 2nd Floor! Side entrance + door from garage for entry and widen driveway. This Home Offers A Legal 2nd unit Basement Apartment for Rental Income with Its Own Laundry.Upgraded Branded Appliances, High-Quality Zebra Window Coverings, LEGAL 2ND UNIT BASEMENT WITH SEPRATE ENTRANCE. Professionally done Wooden Deck & Fenced, Central vacuum and Garage door opener
Open MapLocation
Community:
Fletcher's Creek South 05.02.0090
Crossroad:
JAMES POTTER DR / STEELES AV W
Room
Primary Bedroom
Second
NaN
NaN
School Info
Private SchoolsK-8 Grades Only
Roberta Bondar Public School
30 Pantomine Blvd, Brampton0.259 km
ElementaryMiddleEnglish
1728/2994 | 5.4
RM Ranking/G3
261/2819 | 7.7
RM Ranking/G6
9-12 Grades Only
Brampton Centennial Secondary School
251 Mcmurchy Ave S, Brampton2.735 km
SecondaryEnglish
K-8 Grades Only
St. Alphonsa Catholic Elementary School
60 Olivia Marie Rd, Brampton1.606 km
ElementaryMiddleEnglish
898/2994 | 6.6
RM Ranking/G3
840/2819 | 6.5
RM Ranking/G6
9-12 Grades Only
St. Augustine Secondary School
27 Drinkwater Rd, Brampton1.982 km
SecondaryEnglish
1-5 Grades Only
Copeland Public School
5 Young Dr, Brampton1.304 km
ElementaryFrench Immersion Program
6-8 Grades Only
Fletcher's Creek Sr. Public School
92 Malta Ave, Brampton2.691 km
MiddleFrench Immersion Program
9-12 Grades Only
Brampton Centennial Secondary School
251 Mcmurchy Ave S, Brampton2.735 km
SecondaryFrench Immersion Program
7-8 Grades Only
Beatty-Fleming Sr. Public School
21 Campbell Dr, Brampton4.52 km
MiddleExtended French
9-12 Grades Only
Turner Fenton Secondary School
7935 Kennedy Rd S, Brampton4.499 km
SecondaryExtended French
9-12 Grades Only
Notre Dame Secondary School
2 Notre Dame Ave, Brampton8.869 km
Secondary
1-8 Grades Only
Our Lady Of Providence
35 Black Oak Dr, Brampton11.367 km
ElementaryMiddleFrench Immersion Program
1374/2994 | 5.9
RM Ranking/G3
699/2819 | 6.7
RM Ranking/G6
1-4 Grades Only
St. Angela Merici Catholic Elementary
83 Edenbrook Hill Dr, Brampton7.412 km
ElementaryFrench Immersion Program
2443/2994 | 4
RM Ranking/G3
1034/2819 | 6.2
RM Ranking/G6
1-4 Grades Only
St. Joachim Elementary School
435 Rutherford Rd, Brampton7.997 km
ElementaryFrench Immersion Program
2595/3163 | 3.9
RM Ranking/G3
702/3014 | 6.8
RM Ranking/G6
5-8 Grades Only
St. Ursula Elementary School
11 Dwellers Rd, Brampton6.4 km
ElementaryMiddleFrench Immersion Program
1847/2994 | 5.2
RM Ranking/G3
664/2819 | 6.8
RM Ranking/G6
9-12 Grades Only
Cardinal Leger Secondary School
75 Mary St, Brampton4.639 km
SecondaryFrench Immersion Program
%7B%22isCip%22%3Afalse%2C%22isLoggedIn%22%3Afalse%2C%22lang%22%3A%22en%22%2C%22isVipUser%22%3Afalse%2C%22webBackEnd%22%3Afalse%2C%22reqHost%22%3A%22www.realmaster.com%22%2C%22isNoteAdmin%22%3Afalse%2C%22noVerifyRobot%22%3Afalse%2C%22no3rdPartyLogin%22%3Afalse%7D
https://www.facebook.com/v4.0/dialog/oauth?client_id=357776481094717&redirect_uri=https://www.realmaster.com/oauth/facebook&scope=email&response_type=code&auth_type=rerequest&state=%2Fen%2Fbrampton-on%2F53-clementine-dr%2Fbram-west-TRBW7060838
https://accounts.google.com/o/oauth2/v2/auth?access_type=offline&scope=https%3A%2F%2Fwww.googleapis.com%2Fauth%2Fuserinfo.profile%20https%3A%2F%2Fwww.googleapis.com%2Fauth%2Fuserinfo.email&response_type=code&client_id=344011320921-vh4gmos4t6rej56k2oa3brharpio1nfn.apps.googleusercontent.com&redirect_uri=https%3A%2F%2Fwww.realmaster.com%2Foauth%2Fgoogle&state=%2Fen%2Fbrampton-on%2F53-clementine-dr%2Fbram-west-TRBW7060838


