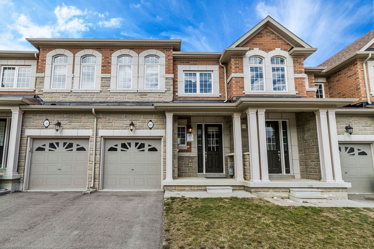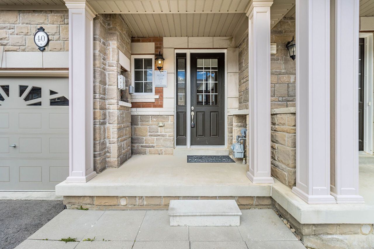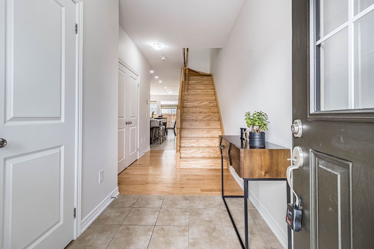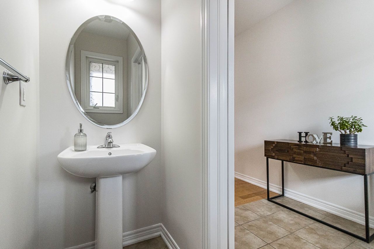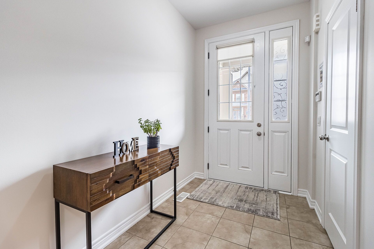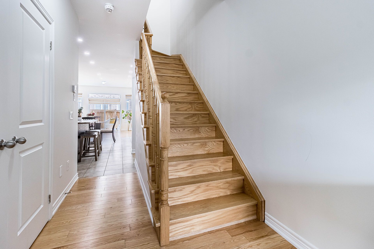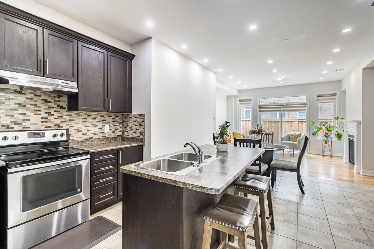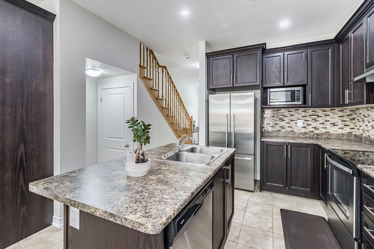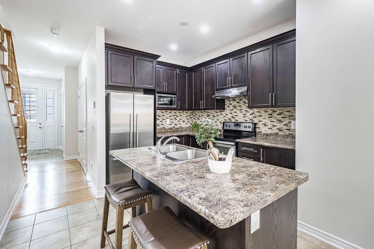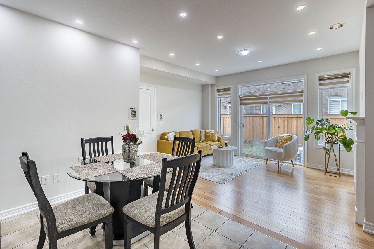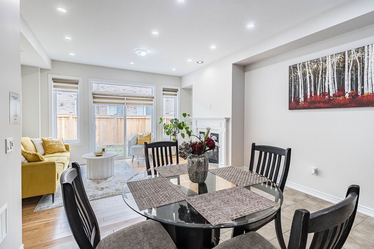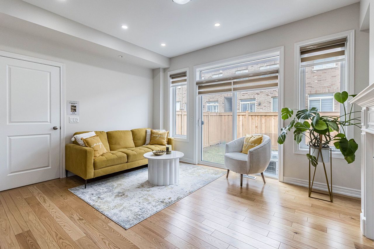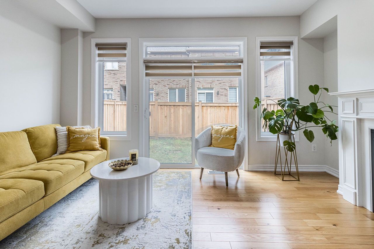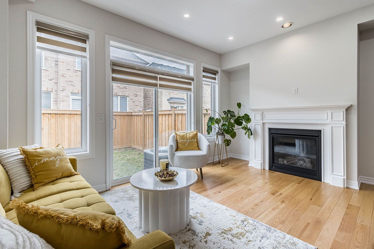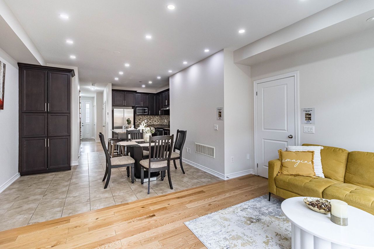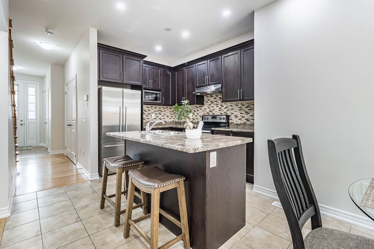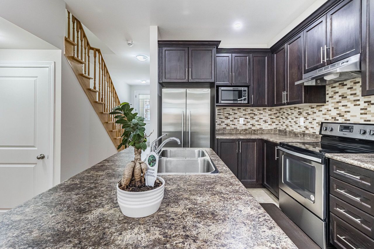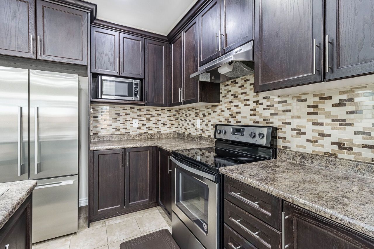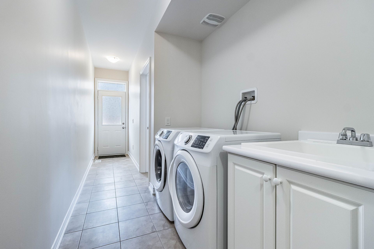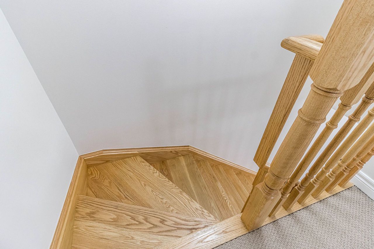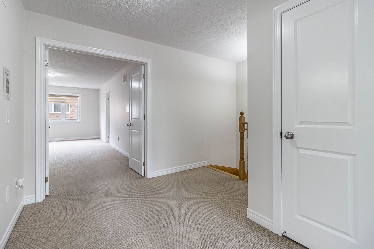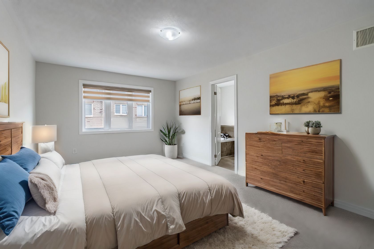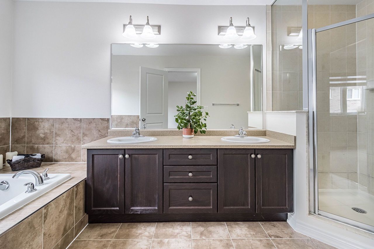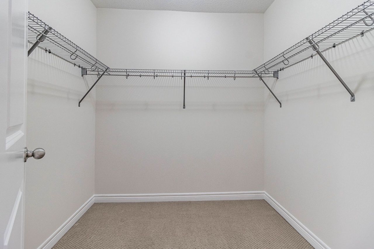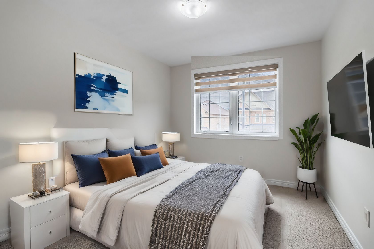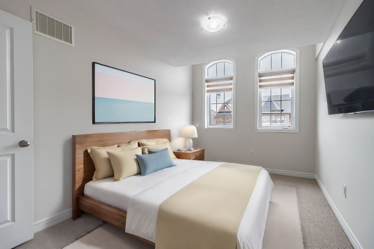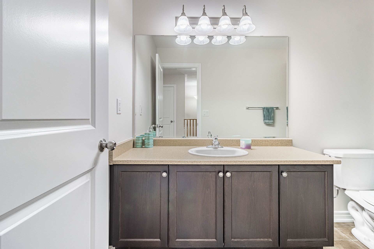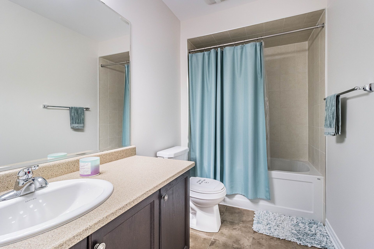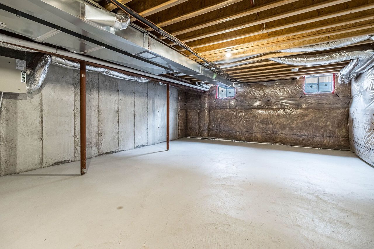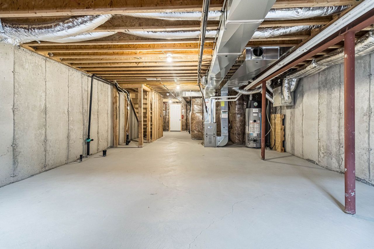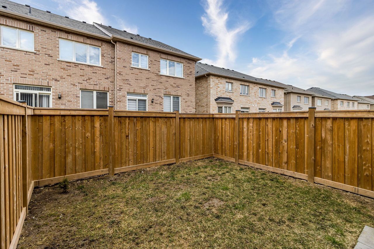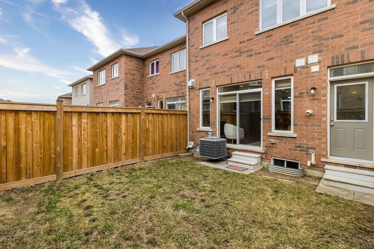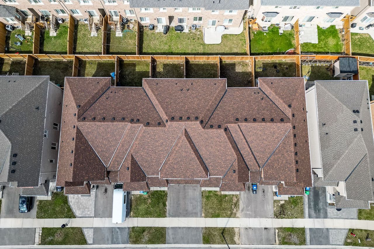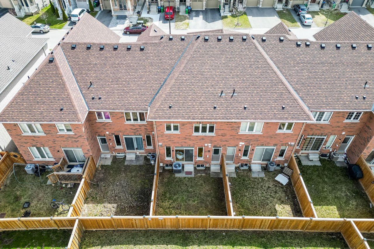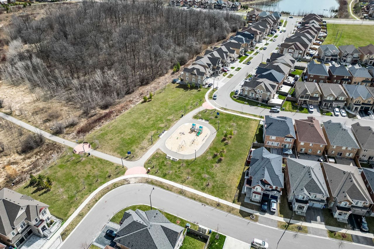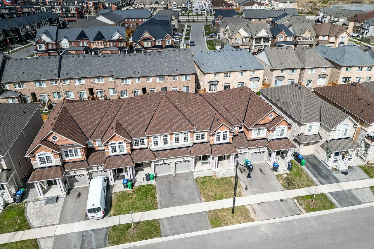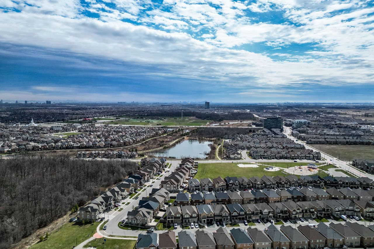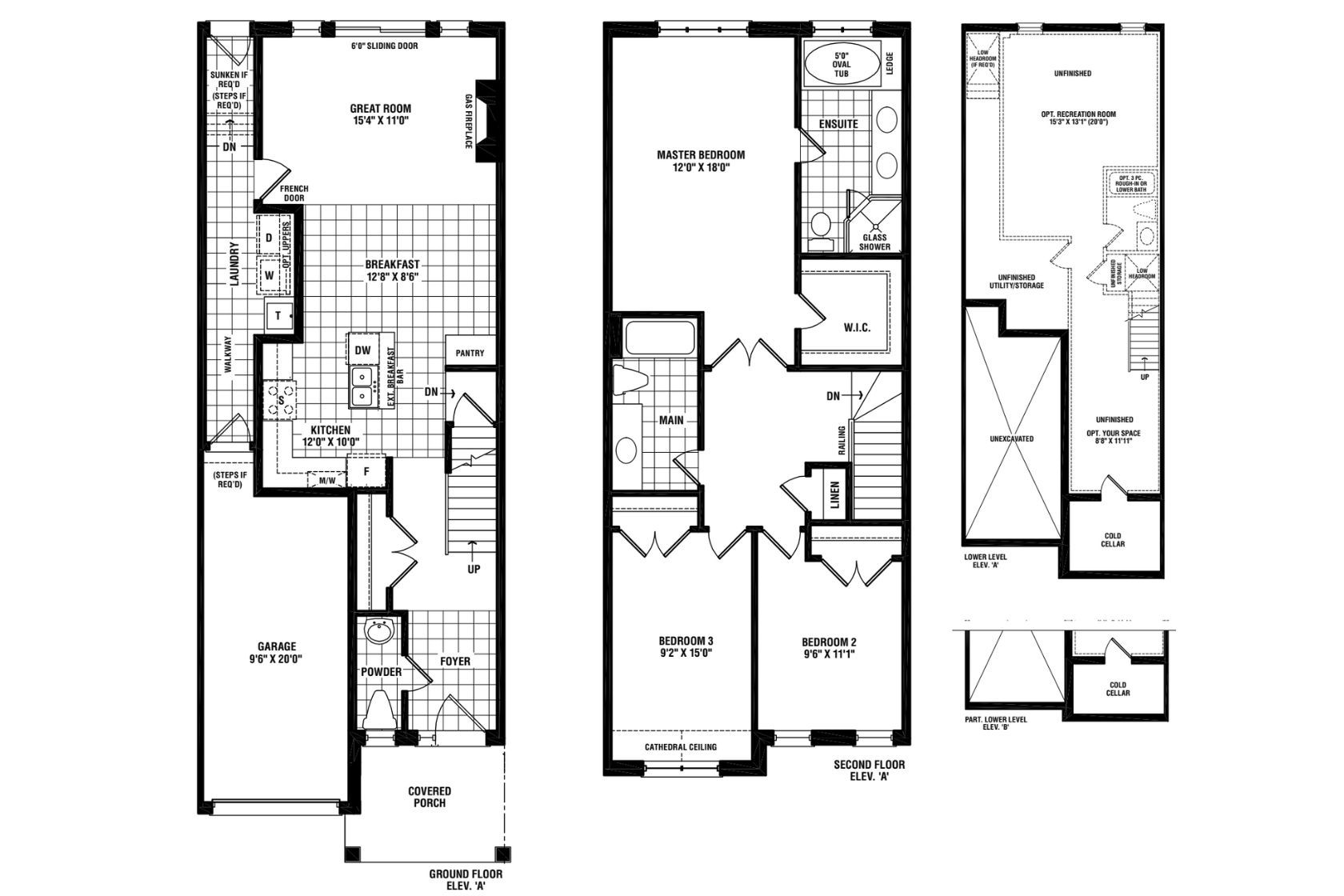- Ontario
- Brampton
40 Rangemore Rd
SoldCAD$xxx,xxx
CAD$899,900 Asking price
40 Rangemore RoadBrampton, Ontario, L7A4V8
Sold
332(1+1)| 1500-2000 sqft
Listing information last updated on Tue Apr 23 2024 12:13:35 GMT-0400 (Eastern Daylight Time)

Open Map
Log in to view more information
Go To LoginSummary
IDW8217424
StatusSold
Ownership TypeFreehold
PossessionFlex
Brokered ByELIXIR REAL ESTATE INC.
TypeResidential Townhouse,Attached
Age 0-5
Lot Size20 * 90 Feet
Land Size1800 ft²
Square Footage1500-2000 sqft
RoomsBed:3,Kitchen:1,Bath:3
Parking1 (2) Built-In +1
Virtual Tour
Detail
Building
Bathroom Total3
Bedrooms Total3
Bedrooms Above Ground3
Basement DevelopmentUnfinished
Basement TypeFull (Unfinished)
Construction Style AttachmentAttached
Cooling TypeCentral air conditioning
Exterior FinishBrick,Stone
Fireplace PresentTrue
Heating FuelNatural gas
Heating TypeForced air
Size Interior
Stories Total2
TypeRow / Townhouse
Architectural Style2-Storey
FireplaceYes
Rooms Above Grade6
Fireplaces Total1
RoofAsphalt Shingle
Heat SourceGas
Heat TypeForced Air
WaterMunicipal
Laundry LevelMain Level
Land
Size Total Text20 x 90 FT
Acreagefalse
Size Irregular20 x 90 FT
Lot ShapeRectangular
Parking
Parking FeaturesAvailable
Other
Interior FeaturesAuto Garage Door Remote
Internet Entire Listing DisplayYes
SewerSewer
BasementFull,Unfinished
PoolNone
FireplaceY
A/CCentral Air
HeatingForced Air
ExposureW
Remarks
Bright and Spacious 1,727 sq ft above grade Rosehaven-built 2-Storey townhome on East Facing lot. 2018 built home features 3 bedrooms and 2.5 bathrooms. This home is flooded with natural sunlight, accentuating its open-concept layout and airy ambiance. Upstairs, with all three ultra spacious bedrooms, highlighted by the large primary suite (18 ft x 12 ft), walk-in closet, and loaded 5-piece ensuite with standing glass shower. The family-size kitchen is equipped with stainless steel appliances and an additional pantry for ample storage. Soaring 9-foot ceilings and pot lights on the main level, complemented by premium zebra blinds throughout. Nestled in a vibrant community of Northwest Brampton, the home is close to parks, trails, schools, and amenities, and just a short drive to Mt Pleasant GO Station. Don't miss the chance to make it yours, schedule a visit today!Backsplash in the Kitchen, Completely Fenced Backyard
The listing data is provided under copyright by the Toronto Real Estate Board.
The listing data is deemed reliable but is not guaranteed accurate by the Toronto Real Estate Board nor RealMaster.
Location
Province:
Ontario
City:
Brampton
Community:
Northwest Brampton 05.02.0010
Crossroad:
Wanless Dr/Mississauga Rd
Room
Room
Level
Length
Width
Area
Kitchen
Main
12.01
10.01
120.16
Dining Room
Main
12.66
8.53
108.03
Great Room
Main
15.32
10.99
168.40
Primary Bedroom
Second
18.01
12.01
216.28
Bedroom 2
Second
14.99
9.15
137.24
Bedroom 3
Second
11.09
9.48
105.14
School Info
Private SchoolsK-8 Grades Only
Tribune Drive Public School
30 Tribune Dr, Brampton0.946 km
ElementaryMiddleEnglish
K-8 Grades Only
aylesbury Public School
25 Aylesbury Dr, Brampton1.882 km
ElementaryMiddleEnglish
9-12 Grades Only
Jean Augustine Secondary School
500 Elbern Markell Dr, Brampton3.37 km
SecondaryEnglish
K-8 Grades Only
St. Daniel Comboni Catholic Elementary School
120 Veterans Dr, Brampton1.429 km
ElementaryMiddleEnglish
9-12 Grades Only
St. Edmund Campion Secondary School
275 Brisdale Dr, Brampton1.789 km
SecondaryEnglish
1-8 Grades Only
Ingleborough Public School
60 Ingleborough Dr, Brampton5.014 km
ElementaryMiddleFrench Immersion Program
9-12 Grades Only
Brampton Centennial Secondary School
251 Mcmurchy Ave S, Brampton8.869 km
SecondaryFrench Immersion Program
7-8 Grades Only
Beatty-Fleming Sr. Public School
21 Campbell Dr, Brampton5.871 km
MiddleExtended French
9-12 Grades Only
Turner Fenton Secondary School
7935 Kennedy Rd S, Brampton10.639 km
SecondaryExtended French
Book Viewing
Your feedback has been submitted.
Submission Failed! Please check your input and try again or contact us

