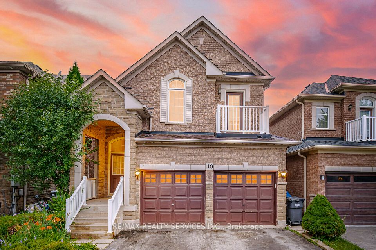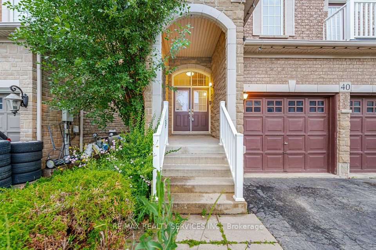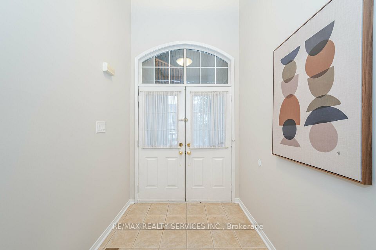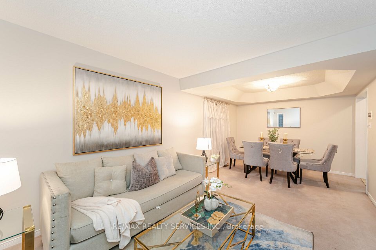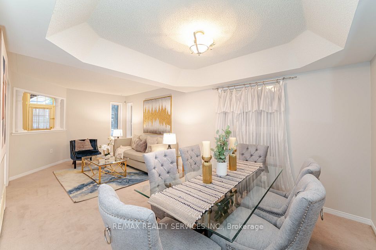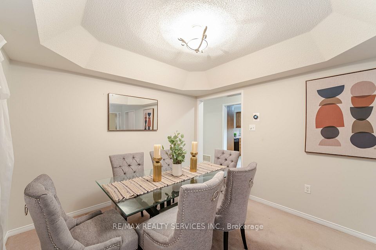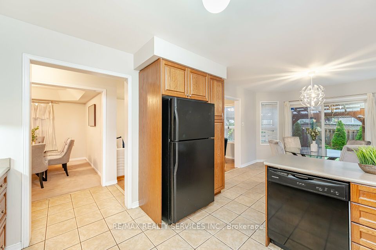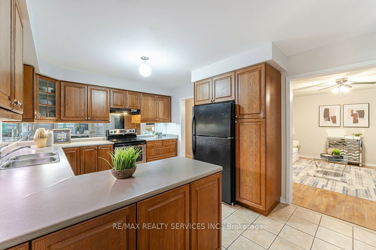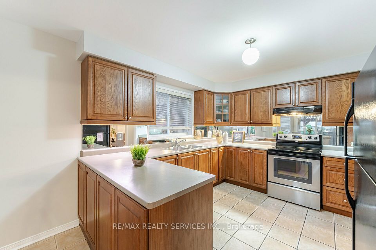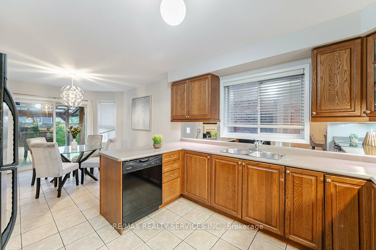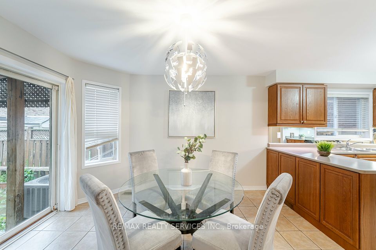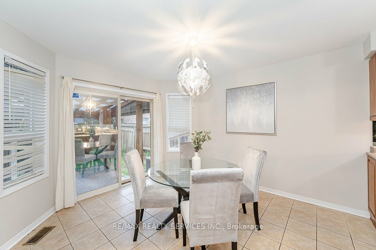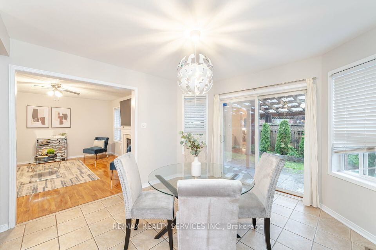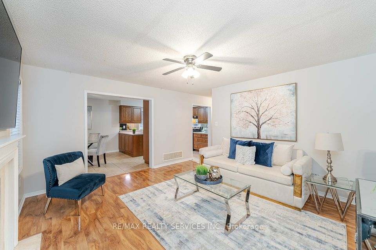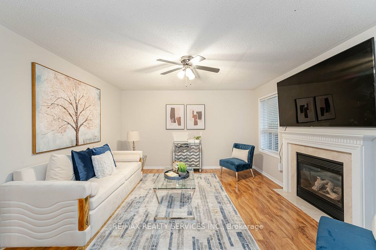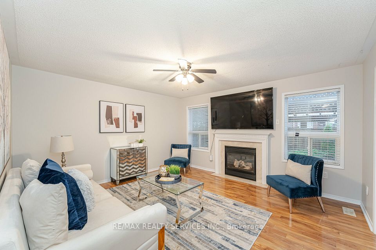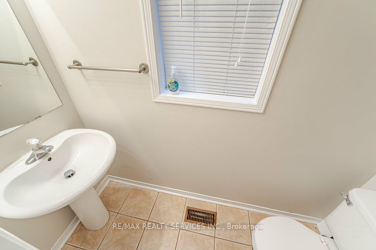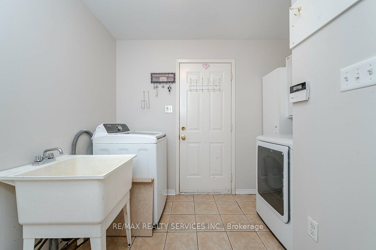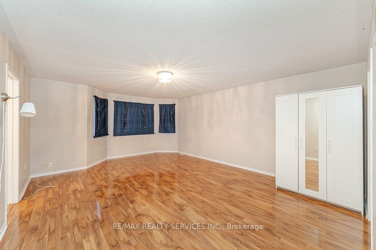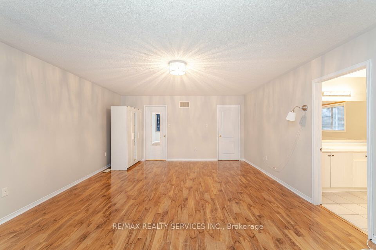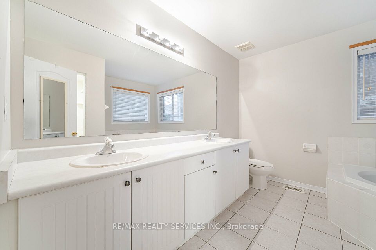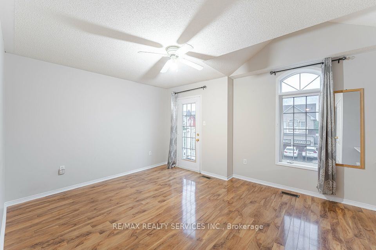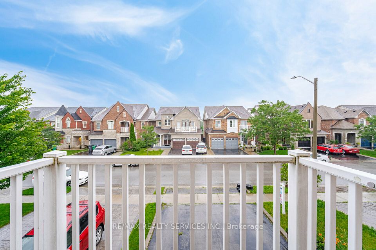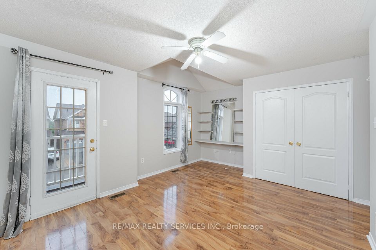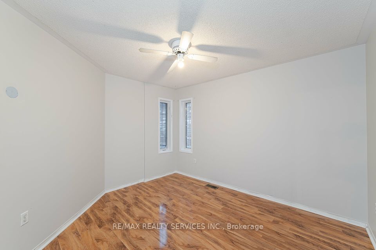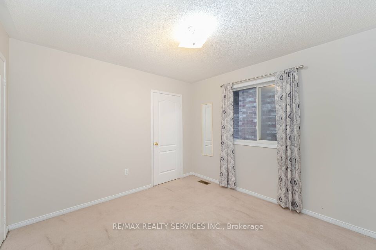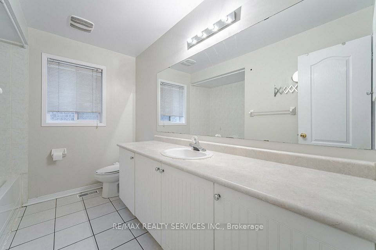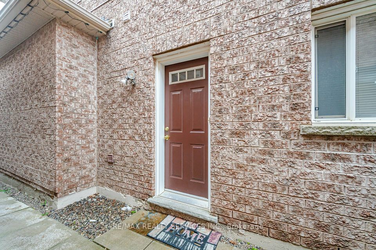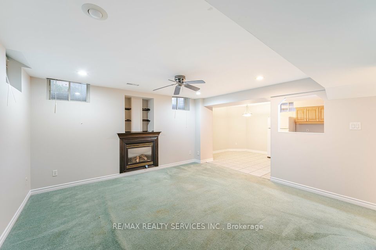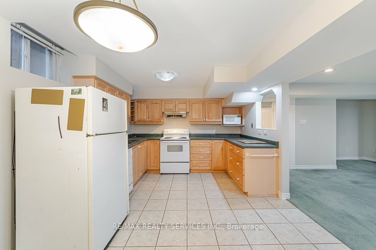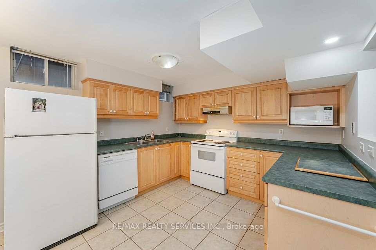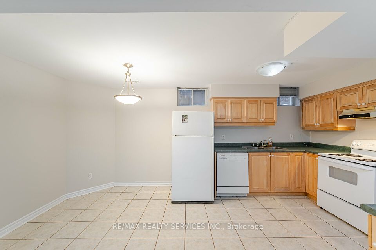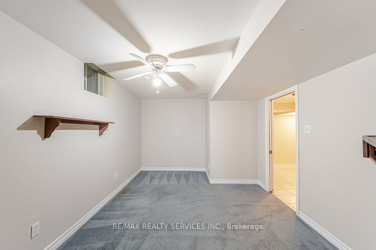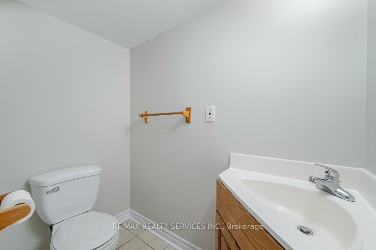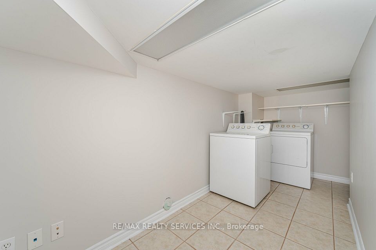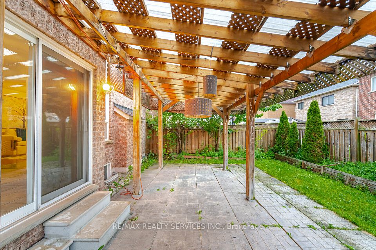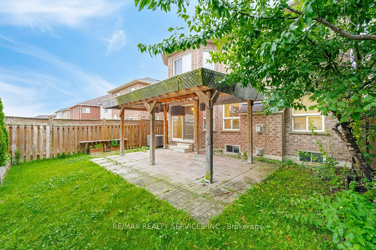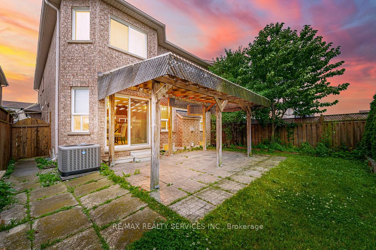- Ontario
- Brampton
40 Ranchero Dr
SoldCAD$x,xxx,xxx
CAD$999,900 Asking price
40 Ranchero DrBrampton, Ontario, L7A3C6
Sold
4+154(2+2)| 2500-3000 sqft

Open Map
Log in to view more information
Go To LoginSummary
IDW9032755
StatusSold
Ownership TypeFreehold
TypeResidential House,Detached
RoomsBed:4+1,Kitchen:2,Bath:5
Square Footage2500-3000 sqft
Lot Size36.14 * 105.13 Feet
Land Size3799.4 ft²
Parking2 (4) Attached +2
Age
Possession DateT.B.A.
Listing Courtesy ofRE/MAX REALTY SERVICES INC.
Virtual Tour
Detail
Building
Bathroom Total5
Bedrooms Total5
Bedrooms Above Ground4
Bedrooms Below Ground1
Basement DevelopmentFinished
Basement FeaturesSeparate entrance
Basement TypeN/A (Finished)
Construction Style AttachmentDetached
Cooling TypeCentral air conditioning
Exterior FinishStone,Brick
Fireplace PresentTrue
Fireplace Total1
Flooring TypeCarpeted,Ceramic,Laminate
Foundation TypeUnknown
Half Bath Total2
Heating FuelNatural gas
Heating TypeForced air
Size Interior
Stories Total2
Total Finished Area
TypeHouse
Utility WaterMunicipal water
Architectural Style2-Storey
FireplaceYes
Rooms Above Grade9
Fireplaces Total1
RoofUnknown
Heat SourceGas
Heat TypeForced Air
WaterMunicipal
Land
Size Total Text36.14 x 105.13 FT
Acreagefalse
SewerSanitary sewer
Size Irregular36.14 x 105.13 FT
Parking
Parking FeaturesPrivate
Surrounding
Location DescriptionBRISDALE AND SANDALWOOD
Other
Den FamilyroomYes
Inclusionsall existing appliances.
Interior FeaturesStorage
Internet Entire Listing DisplayYes
SewerSewer
BasementSeparate Entrance,Finished
PoolNone
FireplaceY
A/CCentral Air
HeatingForced Air
ExposureN
Remarks
well-kept and clean !! 4+1 bedroom 5 bathroom (2624 sqf above grade as per MPAC) brick and stone elevation situated on a quiet st. offering well-designed lay-out, D/D entry, impressive foyer, living and dining com/b, large family rm with fire place, family size kitchen with eat-in, master with ensuite and w/i closet, all good size bedrooms, professionally finished basement with sep side entrance and much more. must be seen. steps away from all the amenities.
The listing data is provided under copyright by the Toronto Real Estate Board.
The listing data is deemed reliable but is not guaranteed accurate by the Toronto Real Estate Board nor RealMaster.
Location
Province:
Ontario
City:
Brampton
Community:
Fletcher's Meadow 05.02.0050
Crossroad:
BRISDALE AND SANDALWOOD
Room
Room
Level
Length
Width
Area
Living Room
Main
0.00
0.00
0.00
Dining Room
Main
0.00
0.00
0.00
Family Room
Main
0.00
0.00
0.00
Kitchen
Main
0.00
0.00
0.00
Breakfast
Main
0.00
0.00
0.00
Primary Bedroom
Second
0.00
0.00
0.00
Bedroom 2
Second
0.00
0.00
0.00
Bedroom 3
Second
0.00
0.00
0.00
Bedroom 4
Second
0.00
0.00
0.00
Bedroom 5
Basement
0.00
0.00
0.00
Kitchen
Basement
0.00
0.00
0.00
Recreation
Basement
0.00
0.00
0.00
School Info
Private SchoolsK-5 Grades Only
Brisdale Public School
370 Brisdale Dr, Brampton0.541 km
ElementaryEnglish
6-8 Grades Only
Mccrimmon Middle School
83 Mccrimmon Dr, Brampton0.556 km
MiddleEnglish
9-12 Grades Only
Fletcher's Meadow Secondary School
10750 Chinguacousy Rd, Brampton0.919 km
SecondaryEnglish
K-8 Grades Only
St. Aidan Catholic Elementary School
34 Buick Blvd, Brampton0.455 km
ElementaryMiddleEnglish
9-12 Grades Only
St. Edmund Campion Secondary School
275 Brisdale Dr, Brampton0.377 km
SecondaryEnglish
1-5 Grades Only
Brisdale Public School
370 Brisdale Dr, Brampton0.541 km
ElementaryFrench Immersion Program
6-8 Grades Only
Sir William Gage Middle School
625 Queen St, Brampton5.354 km
MiddleFrench Immersion Program
9-12 Grades Only
Brampton Centennial Secondary School
251 Mcmurchy Ave S, Brampton7.756 km
SecondaryFrench Immersion Program
7-8 Grades Only
Beatty-Fleming Sr. Public School
21 Campbell Dr, Brampton4.692 km
MiddleExtended French
9-12 Grades Only
Turner Fenton Secondary School
7935 Kennedy Rd S, Brampton9.405 km
SecondaryExtended French
Book Viewing
Your feedback has been submitted.
Submission Failed! Please check your input and try again or contact us

