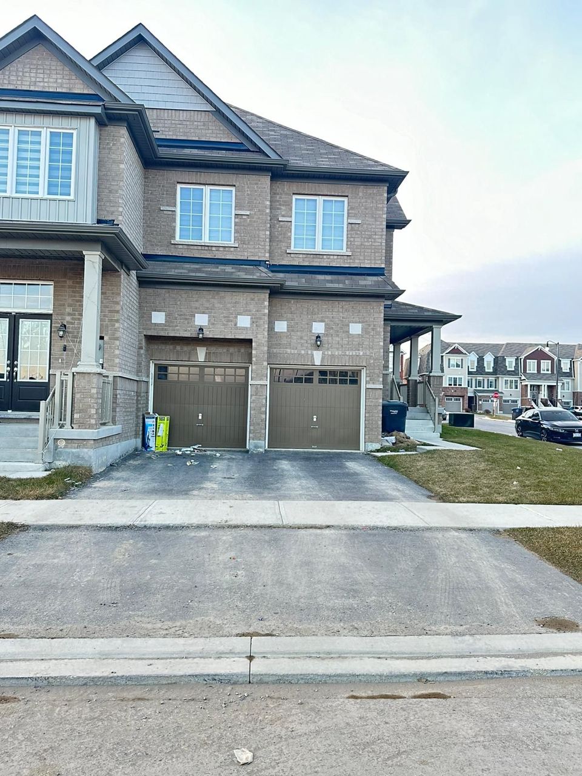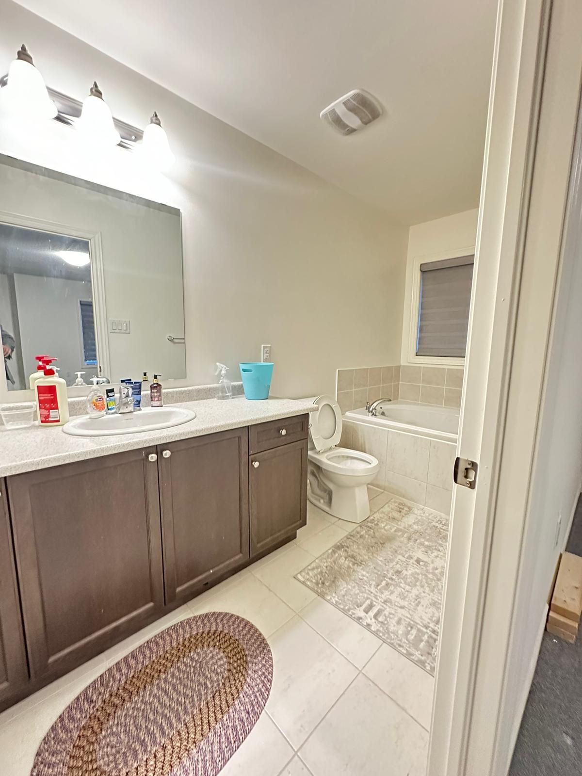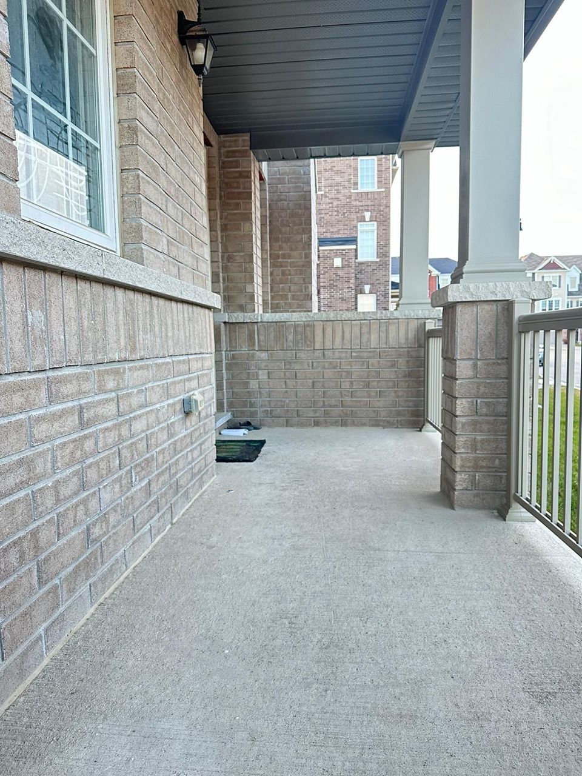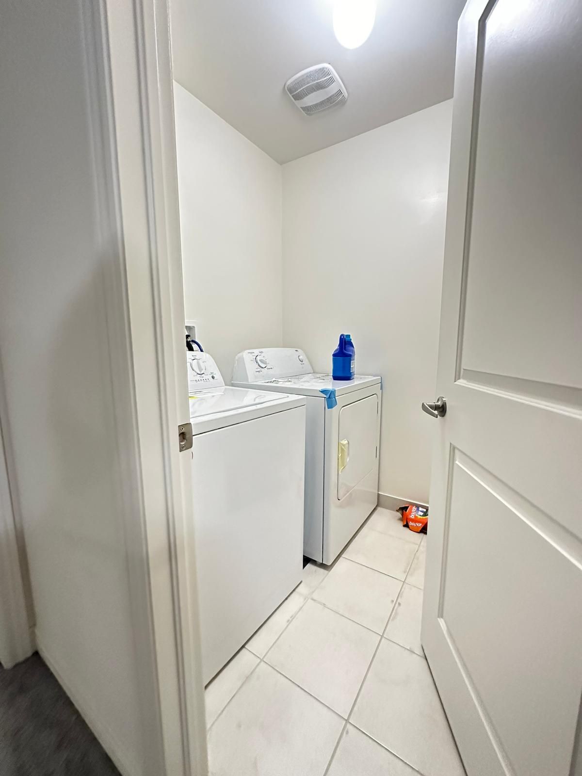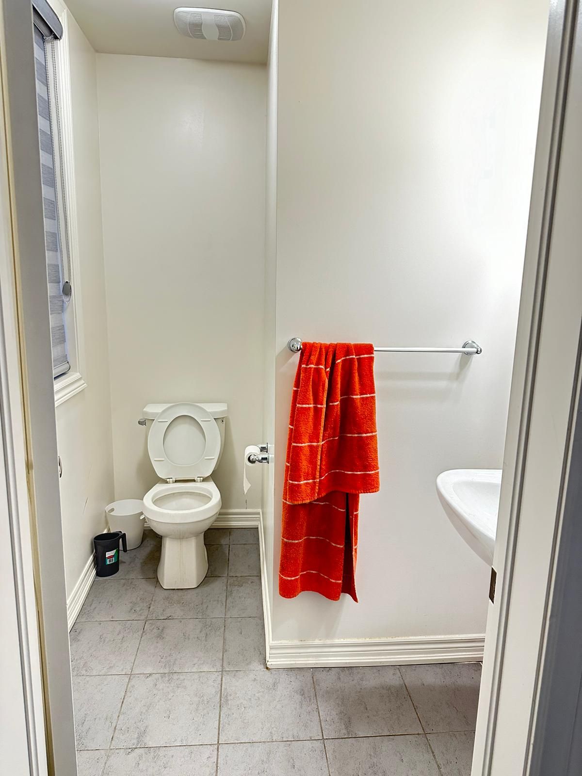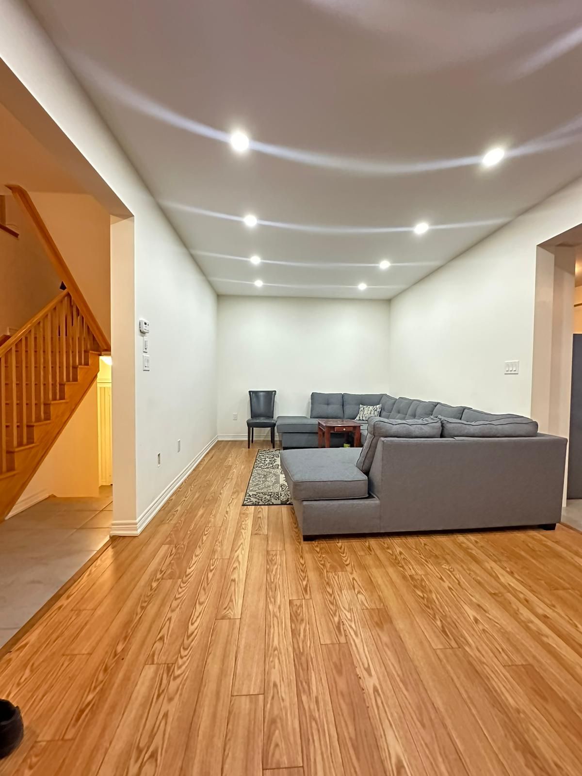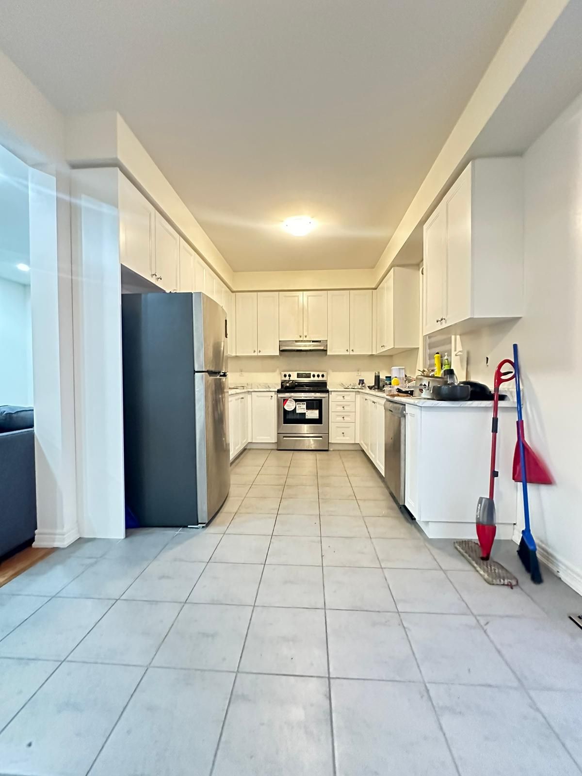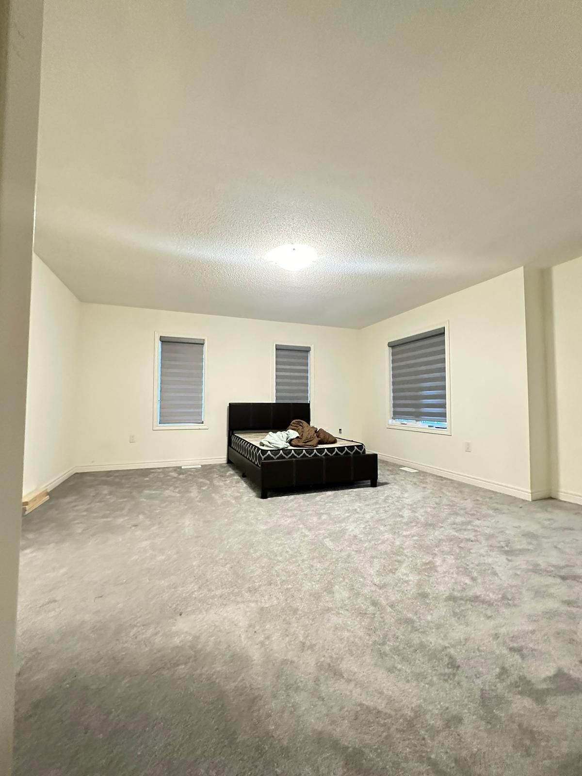- Ontario
- Brampton
4 Sail Rd
CAD$3,250
CAD$3,250 Asking price
4 Sail RoadBrampton, Ontario, L7A4W6
Delisted · Terminated ·
333(2+1)
Listing information last updated on Mon Feb 12 2024 12:53:50 GMT-0500 (Eastern Standard Time)

Open Map
Log in to view more information
Go To LoginSummary
IDW7360082
StatusTerminated
Ownership TypeFreehold
PossessionImmediately
Brokered ByINDEX REALTY BROKERAGE INC.
TypeResidential Townhouse,Attached
Age 0-5
RoomsBed:3,Kitchen:1,Bath:3
Parking2 (3) Attached +1
Detail
Building
Bathroom Total3
Bedrooms Total3
Bedrooms Above Ground3
Basement DevelopmentUnfinished
Basement TypeN/A (Unfinished)
Construction Style AttachmentAttached
Cooling TypeCentral air conditioning
Exterior FinishBrick
Fireplace PresentTrue
Heating FuelNatural gas
Heating TypeForced air
Size Interior
Stories Total2
TypeRow / Townhouse
Architectural Style2-Storey
FireplaceYes
Private EntranceYes
Rooms Above Grade3
Heat SourceGas
Heat TypeForced Air
WaterMunicipal
Sewer YNAAvailable
Water YNAAvailable
Telephone YNAAvailable
Land
Acreagefalse
Parking
Parking FeaturesPrivate
Utilities
Electric YNAAvailable
Other
Deposit Requiredtrue
Employment LetterYes
Internet Entire Listing DisplayYes
Laundry FeaturesEnsuite
Payment MethodCheque
References RequiredYes
SewerSewer
Credit CheckYes
Rent IncludesParking
BasementUnfinished
PoolNone
FireplaceY
A/CCentral Air
HeatingForced Air
FurnishedUnfurnished
ExposureN
Remarks
3 + loft Bedrooms Townhouse with Double Garage Doors. stainless Steel Appliances, Good Size Upgraded Kitchen, Separate Laundry on 2nd Floor for your Convenient. High Quality Zebra Blinds In Whole House. Nearest To All Amenities, Closet To Mount Pleasant Go Station, Close To Highway 410 On Mayfield, 3 Parking Spot Available to the Tenant.Fridge, Stove, Dishwasher, Washer, Dryer.
The listing data is provided under copyright by the Toronto Real Estate Board.
The listing data is deemed reliable but is not guaranteed accurate by the Toronto Real Estate Board nor RealMaster.
Location
Province:
Ontario
City:
Brampton
Community:
Northwest Brampton 05.02.0010
Crossroad:
Creditview Dr & Mayfield Rd
Room
Room
Level
Length
Width
Area
Living Room
Main
NaN
Kitchen
Main
NaN
Bathroom
Main
NaN
Primary Bedroom
Second
NaN
Bedroom 2
Second
NaN
Bedroom 3
Second
NaN
Loft
Second
NaN
Bathroom
Second
NaN
Bathroom
Second
NaN
Laundry
Second
NaN
School Info
Private SchoolsK-8 Grades Only
Dolson Public School
95 Remembrance Rd, Brampton0.343 km
ElementaryMiddleEnglish
9-12 Grades Only
Fletcher's Meadow Secondary School
10750 Chinguacousy Rd, Brampton1.852 km
SecondaryEnglish
K-8 Grades Only
St. Daniel Comboni Catholic Elementary School
120 Veterans Dr, Brampton2.452 km
ElementaryMiddleEnglish
9-12 Grades Only
St. Edmund Campion Secondary School
275 Brisdale Dr, Brampton1.884 km
SecondaryEnglish
1-5 Grades Only
Herb Campbell Public School
3749 King St, Inglewood9.88 km
ElementaryFrench Immersion Program
6-8 Grades Only
Herb Campbell Public School
3749 King St, Inglewood9.88 km
MiddleFrench Immersion Program
9-12 Grades Only
Brampton Centennial Secondary School
251 Mcmurchy Ave S, Brampton9.343 km
SecondaryFrench Immersion Program
7-8 Grades Only
Beatty-Fleming Sr. Public School
21 Campbell Dr, Brampton6.273 km
MiddleExtended French
9-12 Grades Only
Turner Fenton Secondary School
7935 Kennedy Rd S, Brampton10.956 km
SecondaryExtended French
Book Viewing
Your feedback has been submitted.
Submission Failed! Please check your input and try again or contact us

