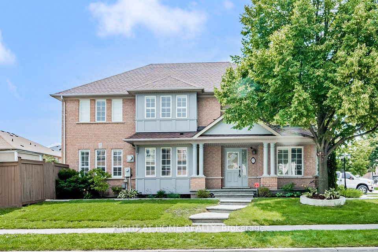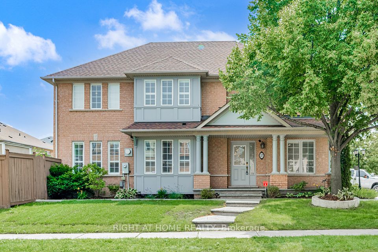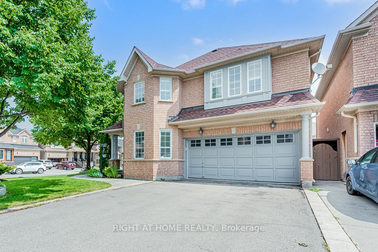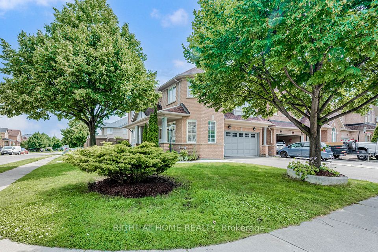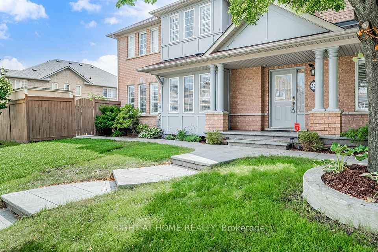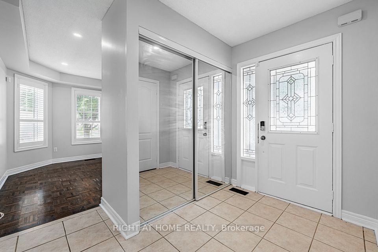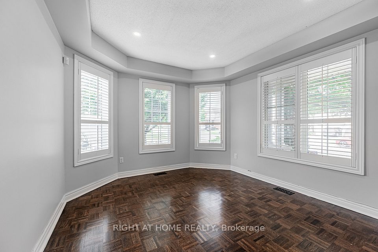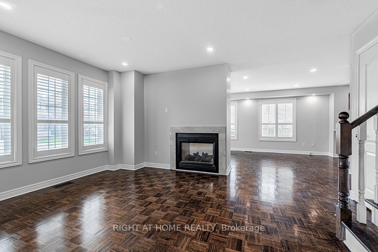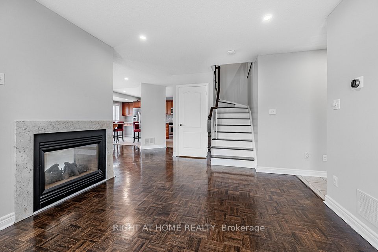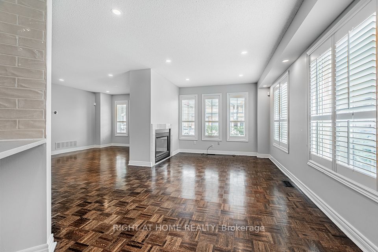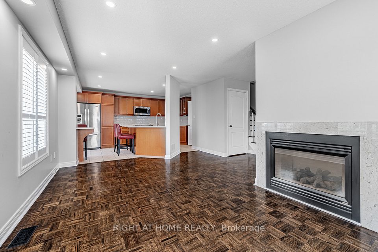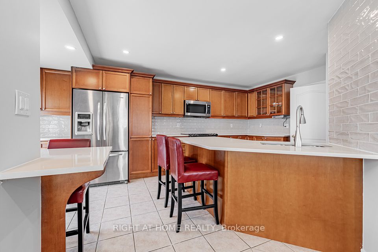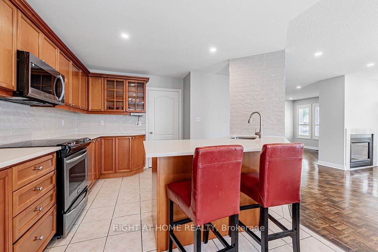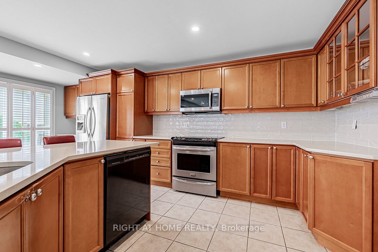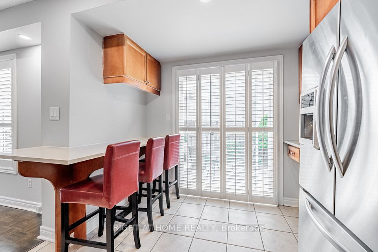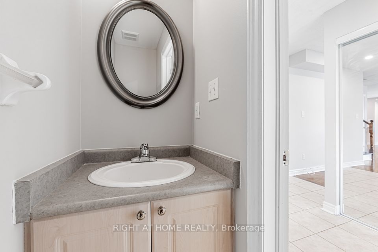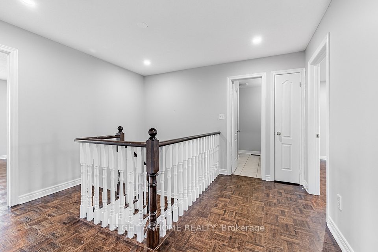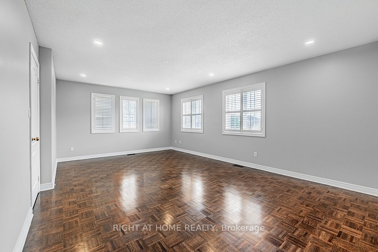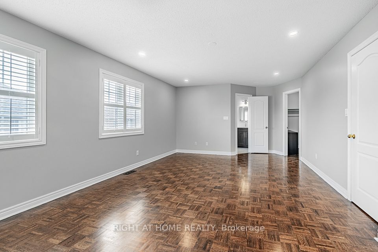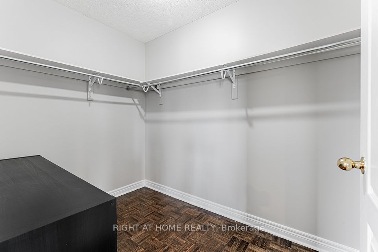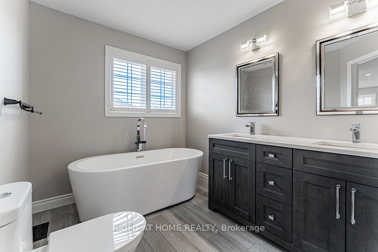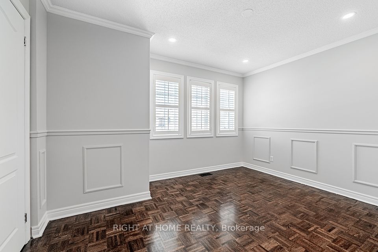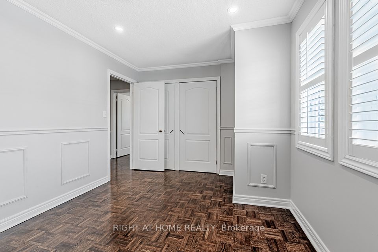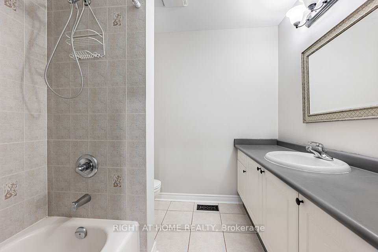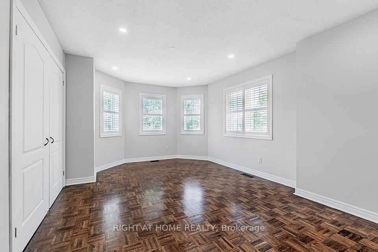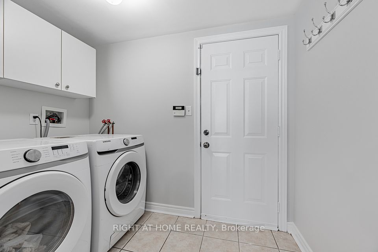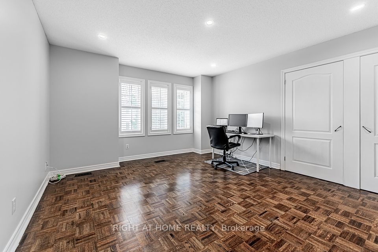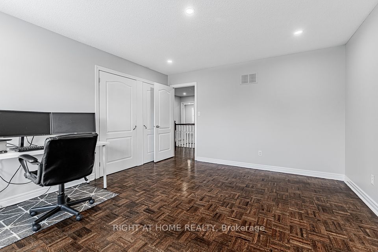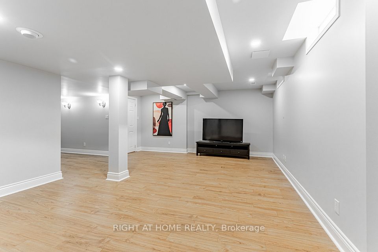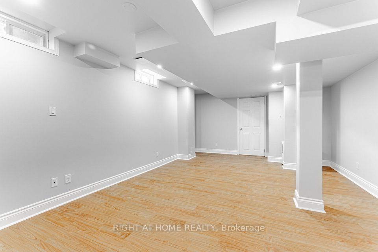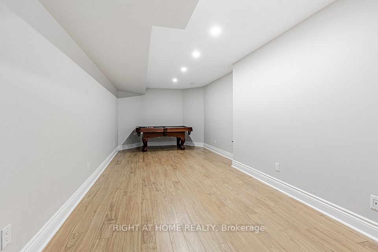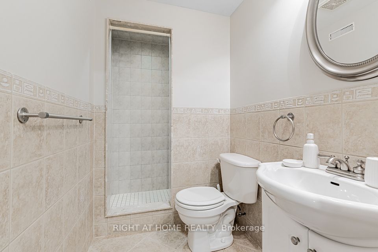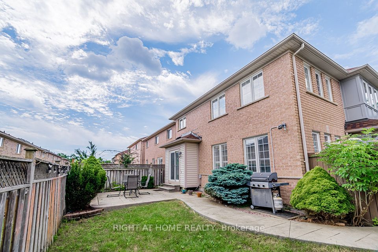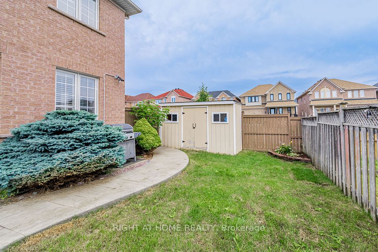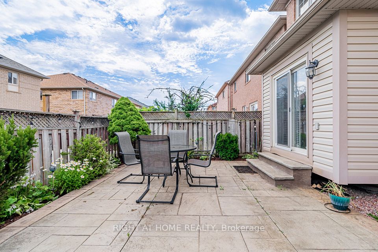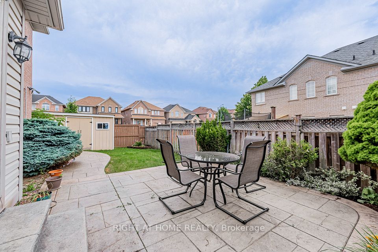- Ontario
- Brampton
37 Fandor Way
CAD$999,000
CAD$999,000 Asking price
37 Fandor WayBrampton, Ontario, L7A2G9
Delisted · Terminated ·
446(2+4)

Open Map
Log in to view more information
Go To LoginSummary
IDW9032728
StatusTerminated
Ownership TypeFreehold
TypeResidential House,Detached
RoomsBed:4,Kitchen:1,Bath:4
Lot Size60.99 * 84.32 Feet
Land Size5142.68 ft²
Parking2 (6) Built-In +4
Age
Possession DateTBA
Listing Courtesy ofRIGHT AT HOME REALTY
Virtual Tour
Detail
Building
Bathroom Total4
Bedrooms Total4
Bedrooms Above Ground4
AmenitiesFireplace(s)
AppliancesOven - Built-In,Dishwasher,Dryer,Microwave,Refrigerator,Stove,Washer,Window Coverings
Basement DevelopmentFinished
Basement TypeN/A (Finished)
Construction Style AttachmentDetached
Cooling TypeCentral air conditioning
Exterior FinishBrick
Fireplace PresentTrue
Fireplace Total1
Flooring TypeLaminate,Wood
Foundation TypeBlock
Half Bath Total1
Heating FuelNatural gas
Heating TypeForced air
Size Interior
Stories Total2
Total Finished Area
TypeHouse
Utility WaterMunicipal water
Architectural Style2-Storey
FireplaceYes
HeatingYes
Property FeaturesFenced Yard,Park,Public Transit,Rec./Commun.Centre,School,School Bus Route
Rooms Above Grade8
Rooms Total10
Fireplace FeaturesNatural Gas
Fireplaces Total1
RoofAsphalt Shingle
Heat SourceGas
Heat TypeForced Air
WaterMunicipal
Laundry LevelMain Level
Other StructuresGarden Shed
Land
Size Total Text60.99 x 84.32 FT|under 1/2 acre
Acreagefalse
AmenitiesPark,Public Transit,Schools
Fence TypeFenced yard
SewerSanitary sewer
Size Irregular60.99 x 84.32 FT
Lot Dimensions SourceOther
Lot Size Range Acres< .50
Parking
Parking FeaturesPrivate
Surrounding
Ammenities Near ByPark,Public Transit,Schools
Community FeaturesCommunity Centre,School Bus
Location DescriptionChinguacousy/Bovaird
Other
Den FamilyroomYes
InclusionsAll Existing Appliances Fridge, Gas Stove, Dishwasher, Washer, Dryer, Microwave (2024), All Elf's, All Window Coverings.Shed In Back Yard.
Interior FeaturesBuilt-In Oven
Internet Entire Listing DisplayYes
SewerSewer
BasementFinished
PoolNone
FireplaceY
A/CCentral Air
HeatingForced Air
ExposureS
Remarks
Situated on a large premium corner lot in a highly sought-after neighborhood, this stunning open-concept 4-bedroom, 4-bathroom home offers exceptional living. This beautiful residence boasts patterned concrete walkways and patio, an irrigation system, and a professionally finished basement with a 3-piece bath. Enjoy the elegance of a solid oak staircase and the convenience of a carpet-free interior. The spacious master suite features a luxurious 5-piece ensuite and a walk-in closet. The extended kitchen offers quartz countertops and a walkout to the yard. Additional highlights include main floor laundry with garage access, ample natural light through numerous windows adorned with California shutters, pot lights (2024) throughout, and a fresh coat of paint (2024). Modern amenities such as a Wi-Fi thermostat and a double-sided gas fireplace add to the home's appeal. Ideally located near Mount Pleasant GO, recreation center, schools, and walking trails, this home comes complete with stainless steel fridge and stove, built-in dishwasher, washer and dryer, window coverings, electric light fixtures, garage door opener, central vacuum, and a BBQ gas line. Don't miss out on this bright and sunny gem!
The listing data is provided under copyright by the Toronto Real Estate Board.
The listing data is deemed reliable but is not guaranteed accurate by the Toronto Real Estate Board nor RealMaster.
Location
Province:
Ontario
City:
Brampton
Community:
Fletcher's Meadow 05.02.0050
Crossroad:
Chinguacousy/Bovaird
Room
Room
Level
Length
Width
Area
Living Room
Main
10.66
10.76
114.74
Dining Room
Main
15.81
10.56
167.06
Kitchen
Main
19.49
10.56
205.88
Family Room
Main
11.75
17.49
205.39
Primary Bedroom
Second
23.26
13.68
318.24
Bedroom 2
Second
12.66
10.07
127.55
Bedroom 3
Second
15.75
12.50
196.85
Bedroom 4
Second
15.32
12.93
198.05
Game Room
Basement
21.49
15.58
334.89
Recreation
Basement
21.92
10.30
225.78
School Info
Private SchoolsK-5 Grades Only
Nelson Mandela Public School
10125 Chinguacousy Rd, Brampton0.528 km
ElementaryEnglish
6-8 Grades Only
Mccrimmon Middle School
83 Mccrimmon Dr, Brampton0.904 km
MiddleEnglish
9-12 Grades Only
Fletcher's Meadow Secondary School
10750 Chinguacousy Rd, Brampton1.573 km
SecondaryEnglish
K-8 Grades Only
Guardian Angels Elementary School
62 Heatherdale Dr, Brampton0.338 km
ElementaryMiddleEnglish
9-12 Grades Only
St. Roch Catholic Secondary School
200 Valleyway Dr, Brampton2.093 km
SecondaryEnglish
1-5 Grades Only
Nelson Mandela Public School
10125 Chinguacousy Rd, Brampton0.528 km
ElementaryFrench Immersion Program
6-8 Grades Only
Sir William Gage Middle School
625 Queen St, Brampton3.923 km
MiddleFrench Immersion Program
9-12 Grades Only
Brampton Centennial Secondary School
251 Mcmurchy Ave S, Brampton6.309 km
SecondaryFrench Immersion Program
7-8 Grades Only
Beatty-Fleming Sr. Public School
21 Campbell Dr, Brampton3.238 km
MiddleExtended French
9-12 Grades Only
Turner Fenton Secondary School
7935 Kennedy Rd S, Brampton7.955 km
SecondaryExtended French
Book Viewing
Your feedback has been submitted.
Submission Failed! Please check your input and try again or contact us

