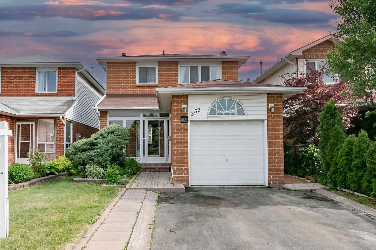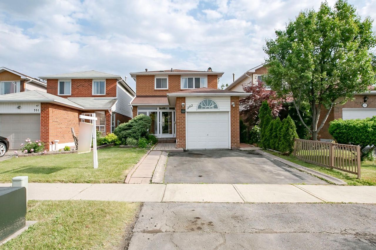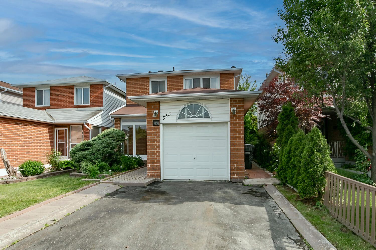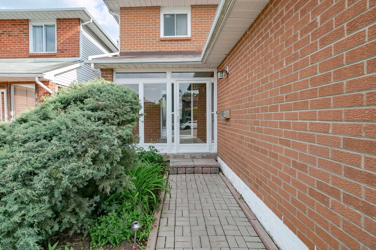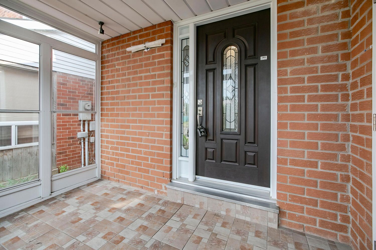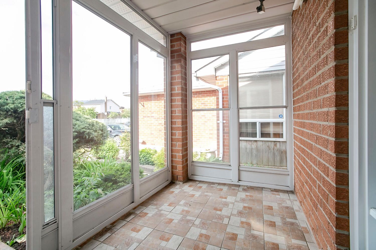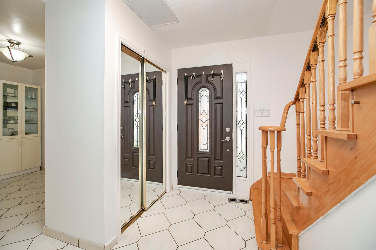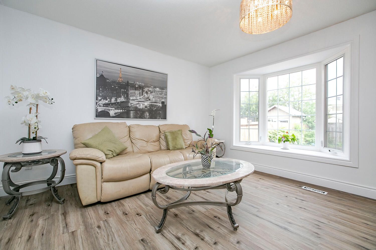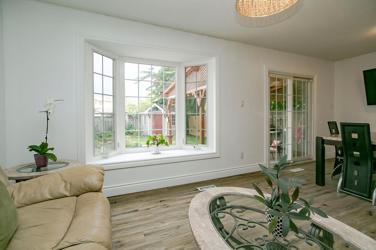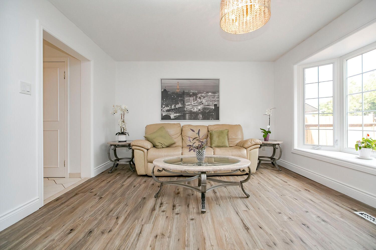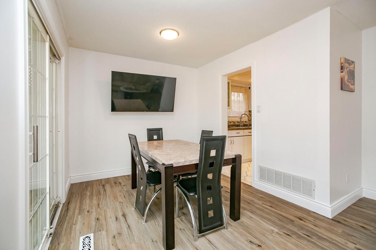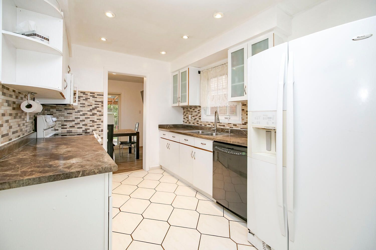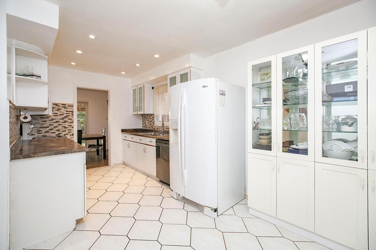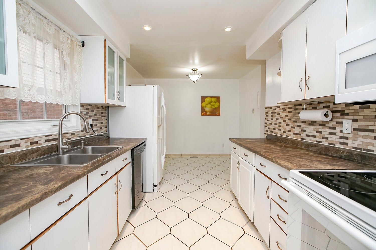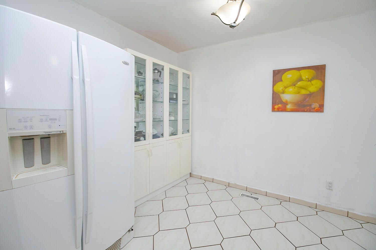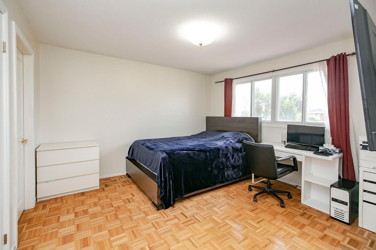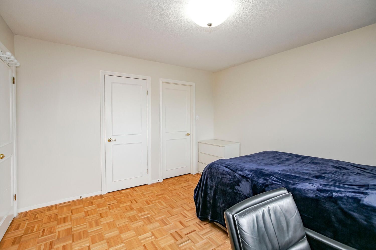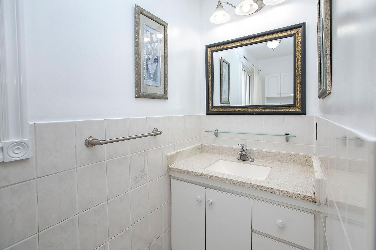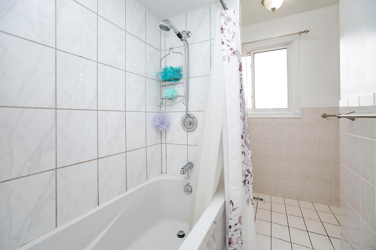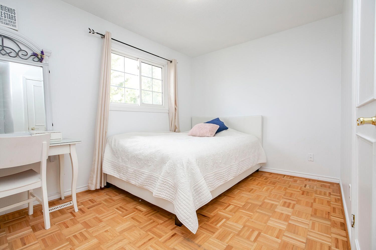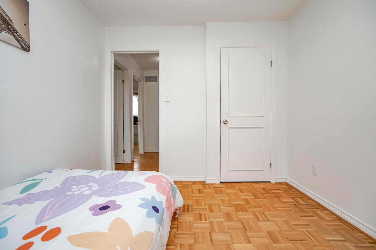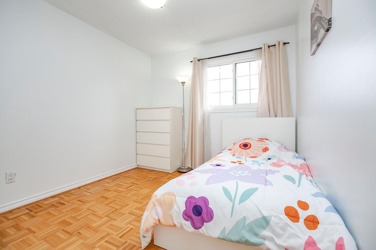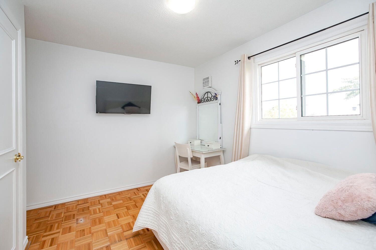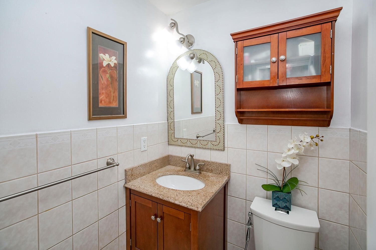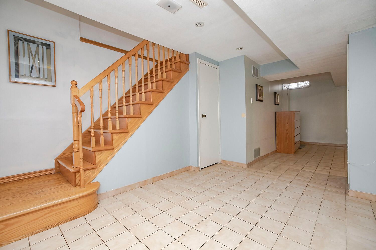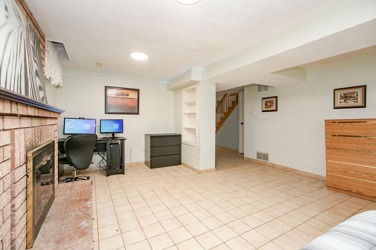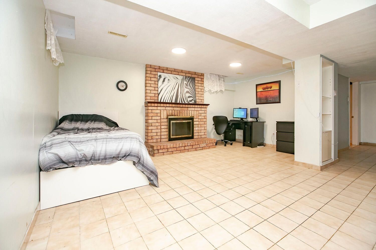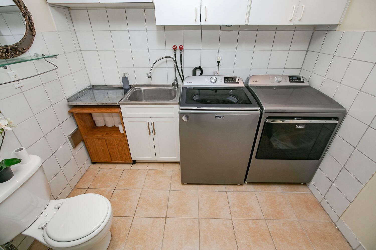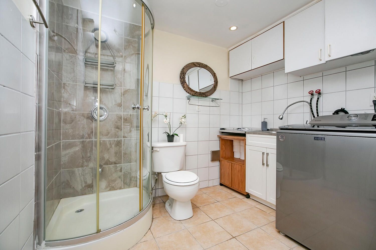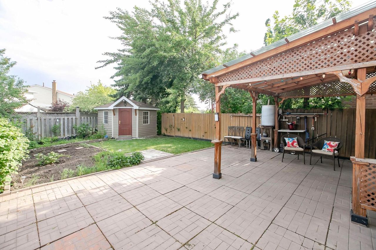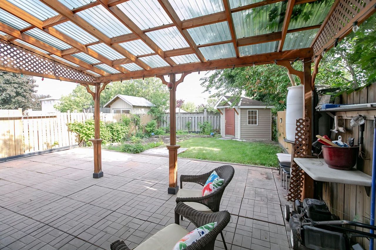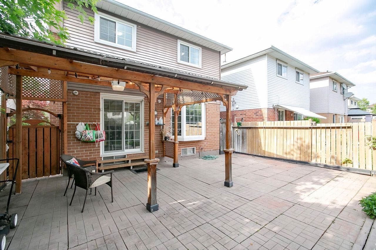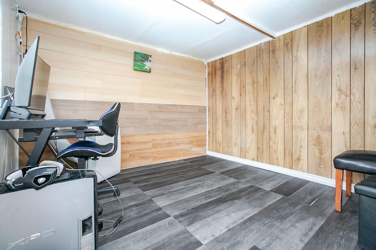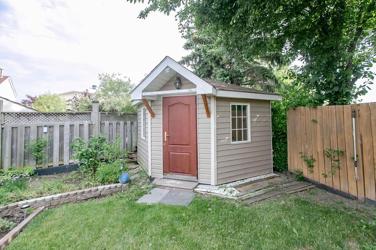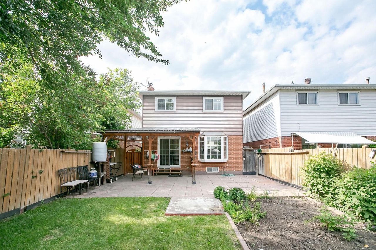- Ontario
- Brampton
353 Rutherford Rd N
CAD$949,000
CAD$949,000 Asking price
353 Rutherford RoadBrampton, Ontario, L6V3V9
Delisted · Suspended ·
335(1+4)
Listing information last updated on Mon Jul 24 2023 10:31:43 GMT-0400 (Eastern Daylight Time)

Log in to view more information
Go To LoginSummary
Detail
Building
Land
Parking
Surrounding
Other
Remarks
The listing data is provided under copyright by the Toronto Real Estate Board.
The listing data is deemed reliable but is not guaranteed accurate by the Toronto Real Estate Board nor RealMaster.
Location
Room
School Info
Private SchoolsArnott Charlton Public School
140 Winterfold Dr, Brampton0.271 km
Gordon Graydon Sr. Public School
170 Rutherford Rd N, Brampton1.026 km
Central Peel Secondary School
32 Kennedy Rd N, Brampton2.021 km
St. Joachim Elementary School
435 Rutherford Rd, Brampton0.186 km
Notre Dame Secondary School
2 Notre Dame Ave, Brampton1.448 km
Kingswood Drive Public School
235 Kingswood Dr, Brampton1.167 km
Sir William Gage Middle School
625 Queen St, Brampton4.656 km
Brampton Centennial Secondary School
251 Mcmurchy Ave S, Brampton5.481 km
Nibi Emosaawdang Public School
250 Centre St N, Brampton1.541 km
Turner Fenton Secondary School
7935 Kennedy Rd S, Brampton5.642 km
Notre Dame Secondary School
2 Notre Dame Ave, Brampton1.448 km
St. Joachim Elementary School
435 Rutherford Rd, Brampton0.186 km

