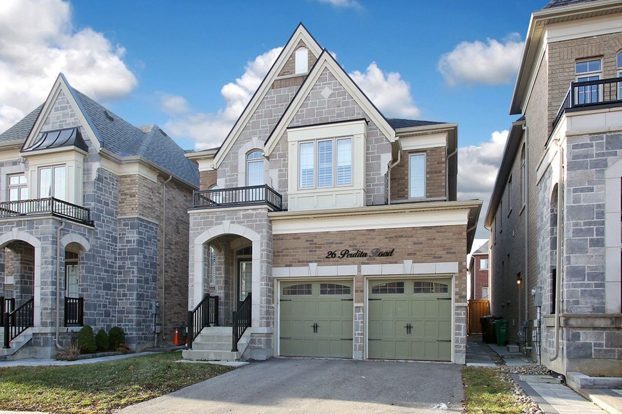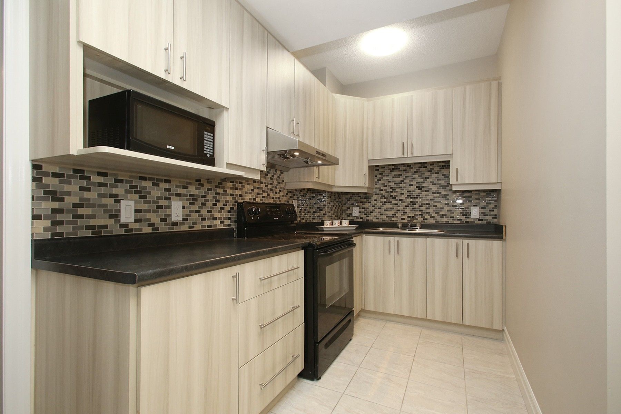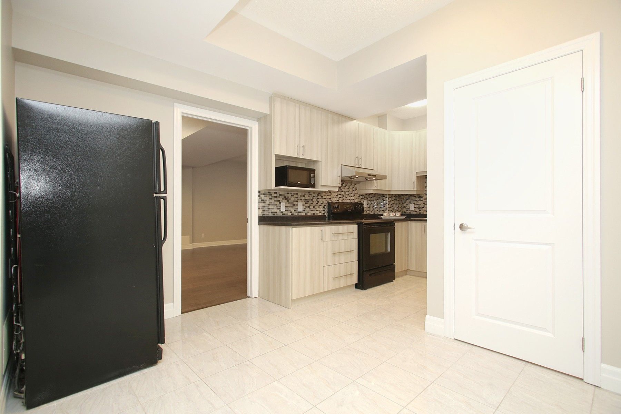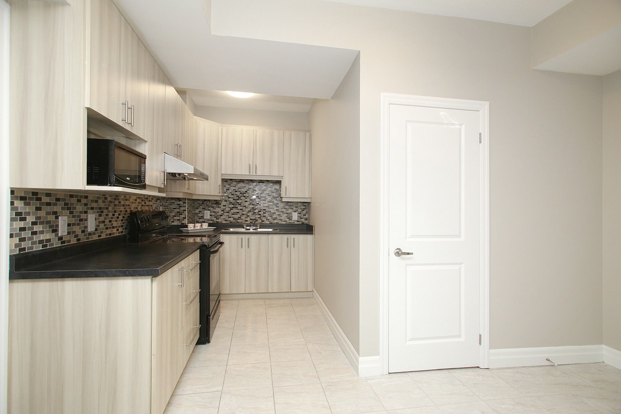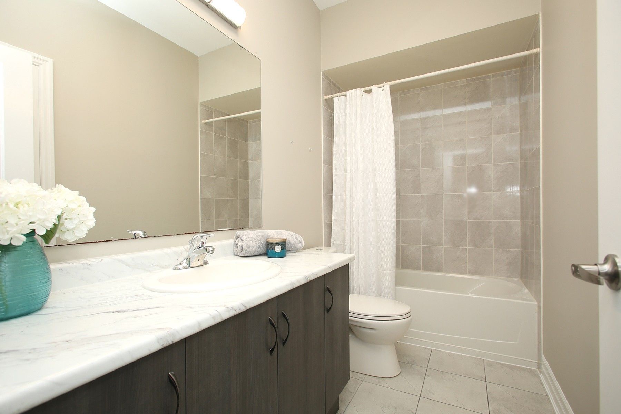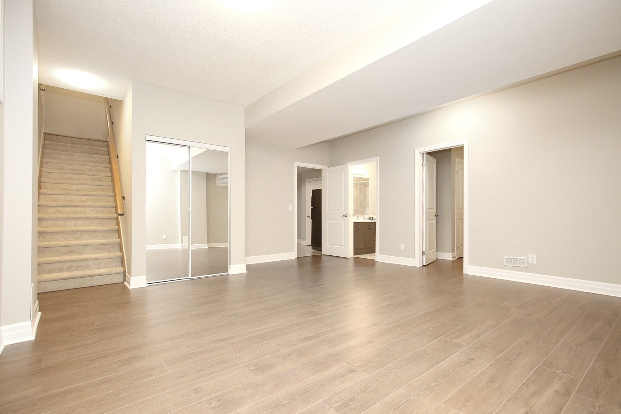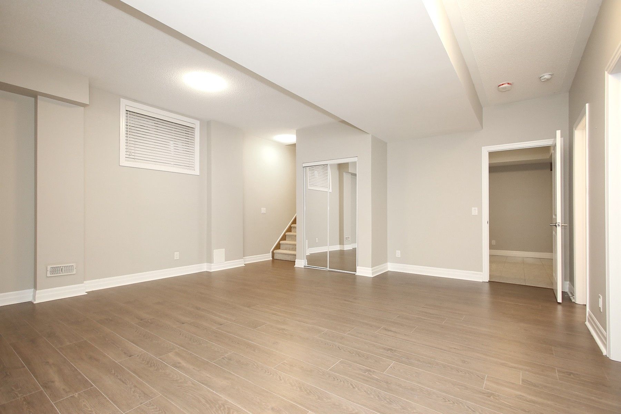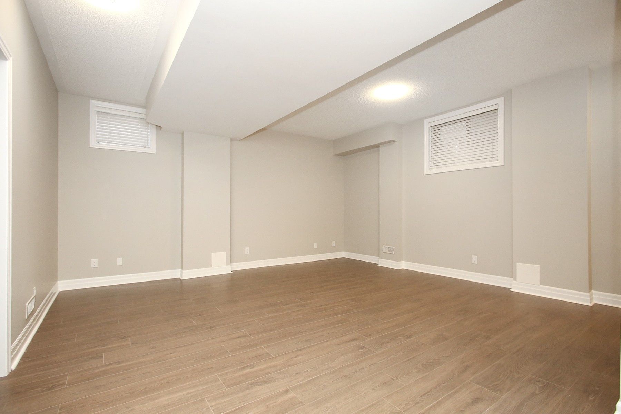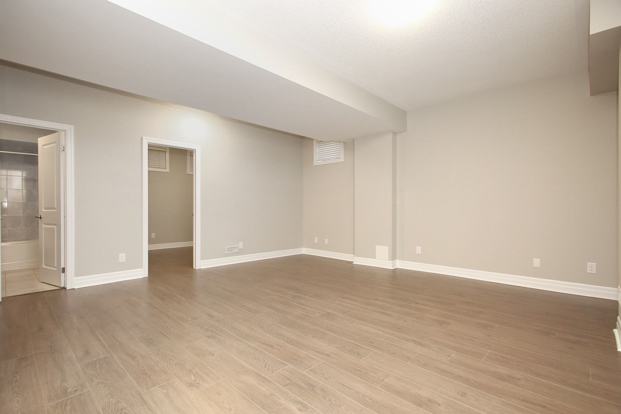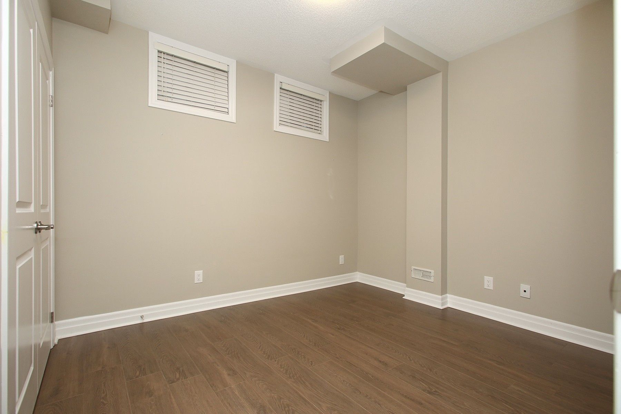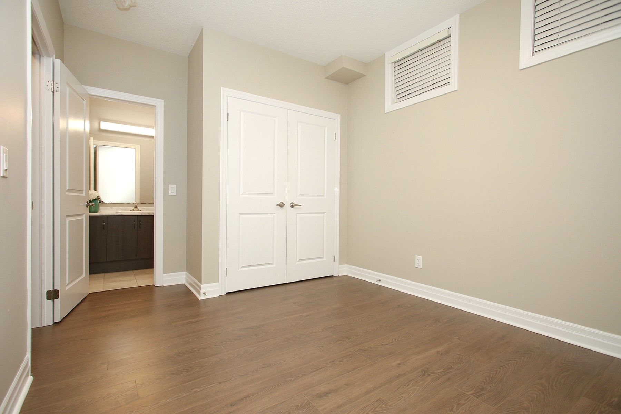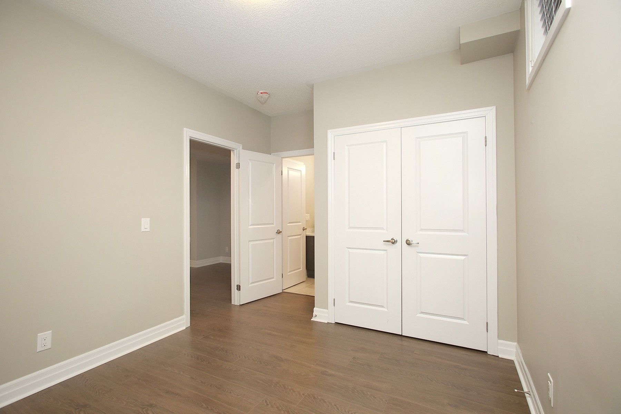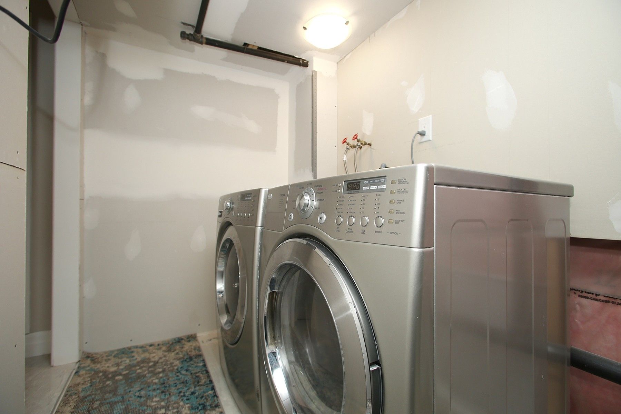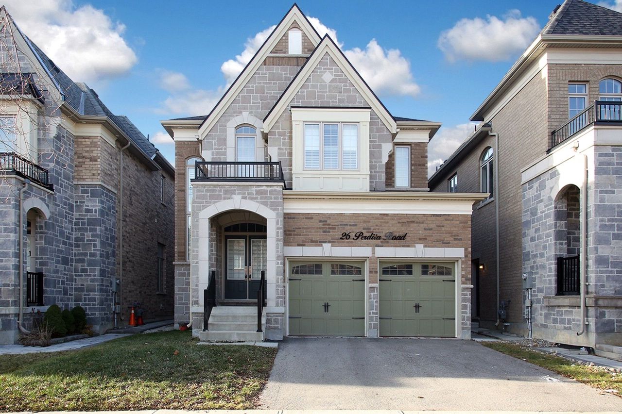- Ontario
- Brampton
26 Perdita Rd
CAD$x,xxx
CAD$2,000 Asking price
Lower 26 Perdita RoadBrampton, Ontario, L6Y6B1
Leased
111(0+1)
Listing information last updated on Sat May 04 2024 08:04:04 GMT-0400 (Eastern Daylight Time)

Open Map
Log in to view more information
Go To LoginSummary
IDW8091544
StatusLeased
Ownership TypeFreehold
PossessionImmediate
Brokered ByRE/MAX HALLMARK REALTY LTD.
TypeResidential House,Detached
Age 0-5
Lot Size38.06 * 109.91 Feet
Land Size4183.17 ft²
RoomsBed:1,Kitchen:1,Bath:1
Virtual Tour
Water IncY
Detail
Building
Bathroom Total1
Bedrooms Total1
Bedrooms Above Ground1
Basement FeaturesSeparate entrance
Basement TypeN/A
Construction Style AttachmentDetached
Cooling TypeCentral air conditioning
Exterior FinishBrick
Fireplace PresentFalse
Heating FuelNatural gas
Heating TypeForced air
Size Interior
Stories Total2
TypeHouse
Architectural Style2-Storey
HeatingYes
Private EntranceYes
Rooms Above Grade4
Rooms Total4
Heat SourceGas
Heat TypeForced Air
WaterMunicipal
Laundry LevelLower Level
GarageYes
Land
Size Total Text38.06 x 109.91 FT
Acreagefalse
Size Irregular38.06 x 109.91 FT
Lot Dimensions SourceOther
Parking
Parking FeaturesPrivate
Other
Deposit Requiredtrue
Employment LetterYes
Internet Entire Listing DisplayYes
Laundry FeaturesEnsuite
Payment FrequencyMonthly
Payment MethodCheque
References RequiredYes
SewerSewer
Leased Terms1 year
Credit CheckYes
Rent IncludesCentral Air Conditioning,Common Elements,Parking,Water
BasementSeparate Entrance
PoolNone
FireplaceN
A/CCentral Air
HeatingForced Air
FurnishedUnfurnished
Unit No.Lower
ExposureE
Remarks
Beautiful Luxury Large One-Bedroom Basement Apartment Located At The Mississauga/Brampton Border. Extra Tall 9-Foot Ceilings. This Unit Is Extremely Clean And Bright. Comes With En-Suite Laundry And One Parking Spot. Very Close To Highway 401 And 407, Transit And Parks, And Within Walking Distance To Extensive Shopping And Amenities. Tenant To Pay 30% Of Utilities. Note: This Is A Legal Basement.
The listing data is provided under copyright by the Toronto Real Estate Board.
The listing data is deemed reliable but is not guaranteed accurate by the Toronto Real Estate Board nor RealMaster.
Location
Province:
Ontario
City:
Brampton
Community:
Bram West 05.02.0030
Crossroad:
Mississauga Road/Steeles
Room
Room
Level
Length
Width
Area
Kitchen
Ground
NaN
Living Room
Ground
17.45
18.90
329.84
Dining Room
Ground
17.45
18.90
329.84
Bedroom
Ground
9.97
11.22
111.91
School Info
Private SchoolsK-8 Grades Only
Whaley's Corners Public School
140 Howard Stewart Rd, Brampton0.223 km
ElementaryMiddleEnglish
9-12 Grades Only
Jean Augustine Secondary School
500 Elbern Markell Dr, Brampton5.1 km
SecondaryEnglish
K-8 Grades Only
St. Alphonsa Catholic Elementary School
60 Olivia Marie Rd, Brampton1.395 km
ElementaryMiddleEnglish
9-12 Grades Only
St. Augustine Secondary School
27 Drinkwater Rd, Brampton3.631 km
SecondaryEnglish
1-5 Grades Only
Churchville Public School
90 Bonnie Braes Dr, Brampton3.278 km
ElementaryFrench Immersion Program
6-8 Grades Only
Fletcher's Creek Sr. Public School
92 Malta Ave, Brampton5.644 km
MiddleFrench Immersion Program
9-12 Grades Only
Brampton Centennial Secondary School
251 Mcmurchy Ave S, Brampton5.309 km
SecondaryFrench Immersion Program
7-8 Grades Only
Beatty-Fleming Sr. Public School
21 Campbell Dr, Brampton5.589 km
MiddleExtended French
9-12 Grades Only
Turner Fenton Secondary School
7935 Kennedy Rd S, Brampton7.361 km
SecondaryExtended French
Book Viewing
Your feedback has been submitted.
Submission Failed! Please check your input and try again or contact us

