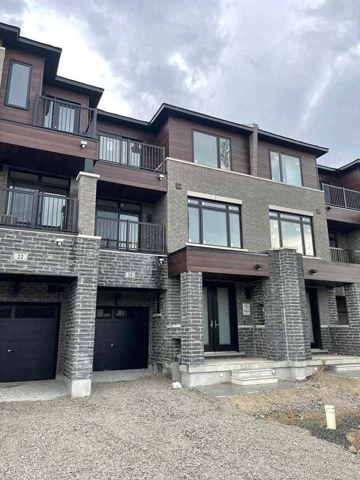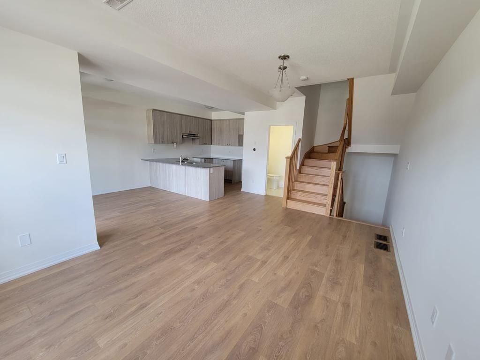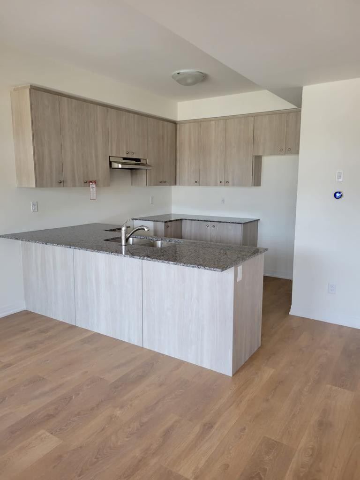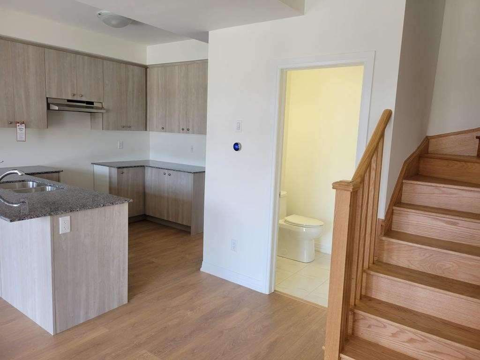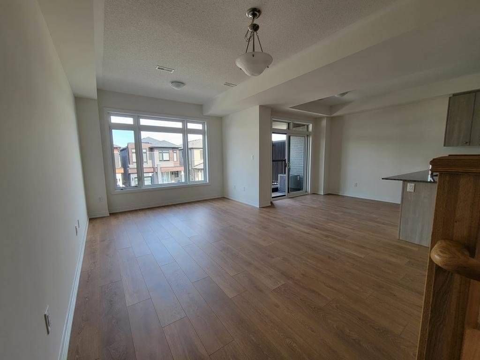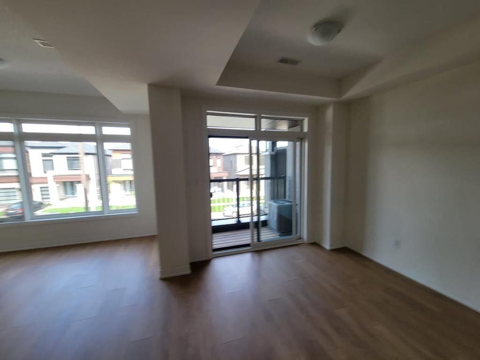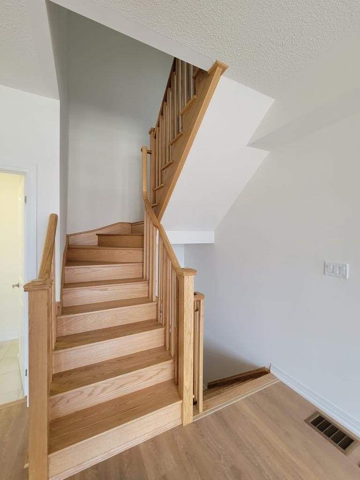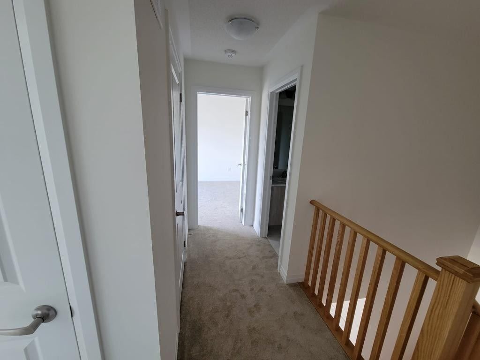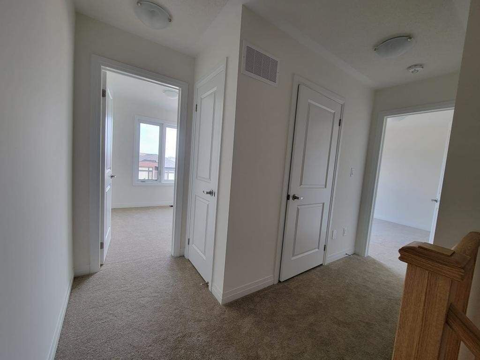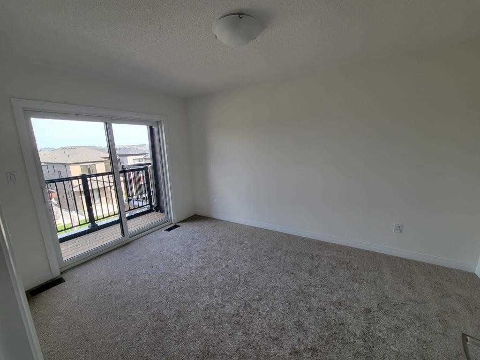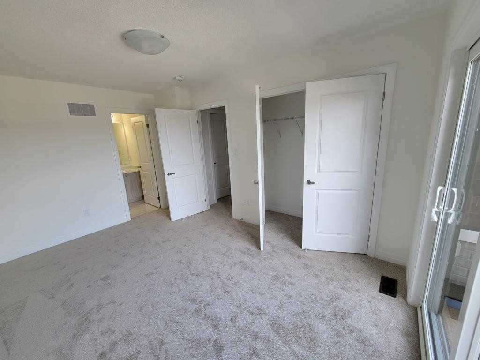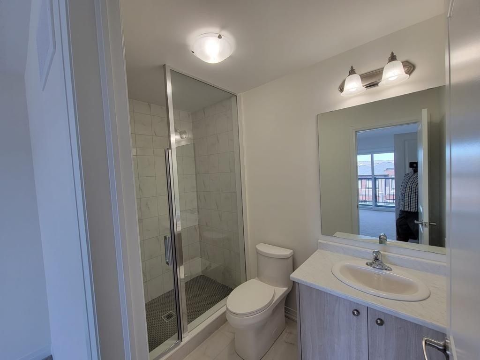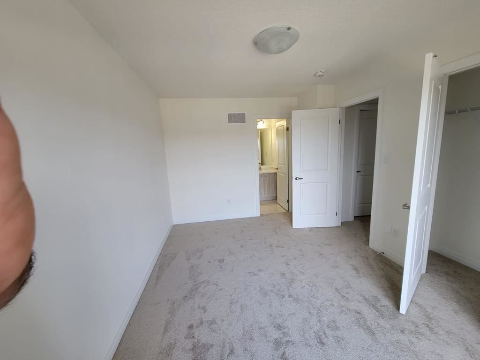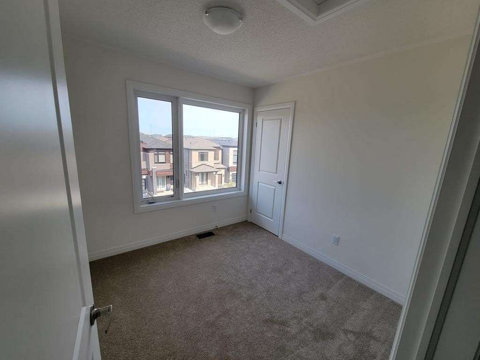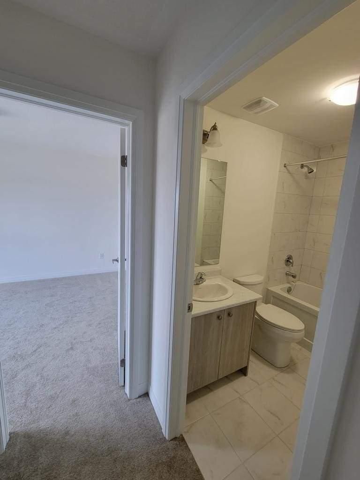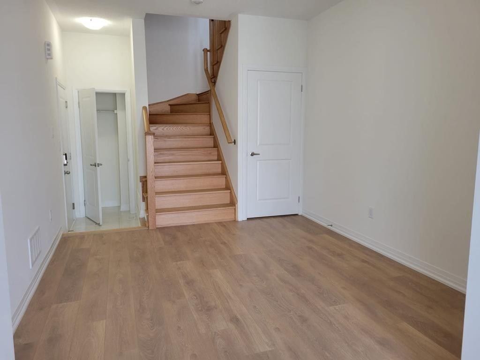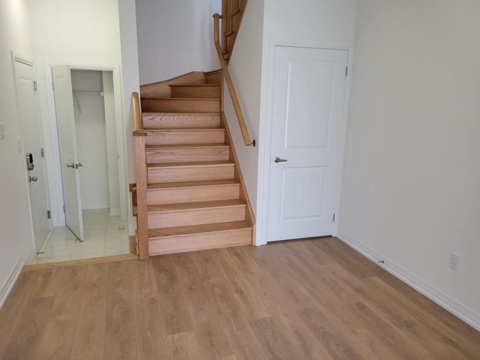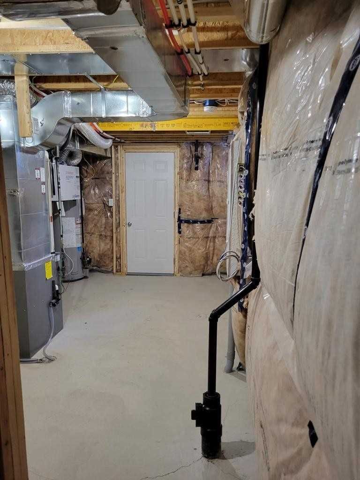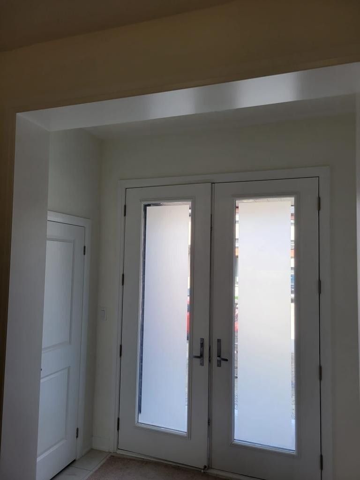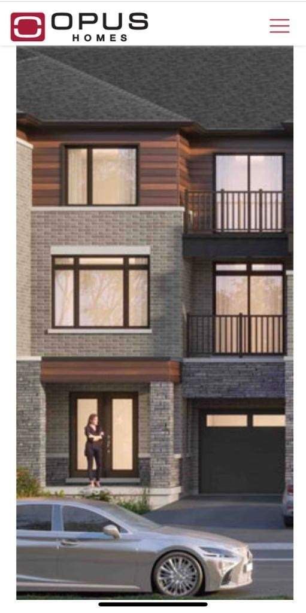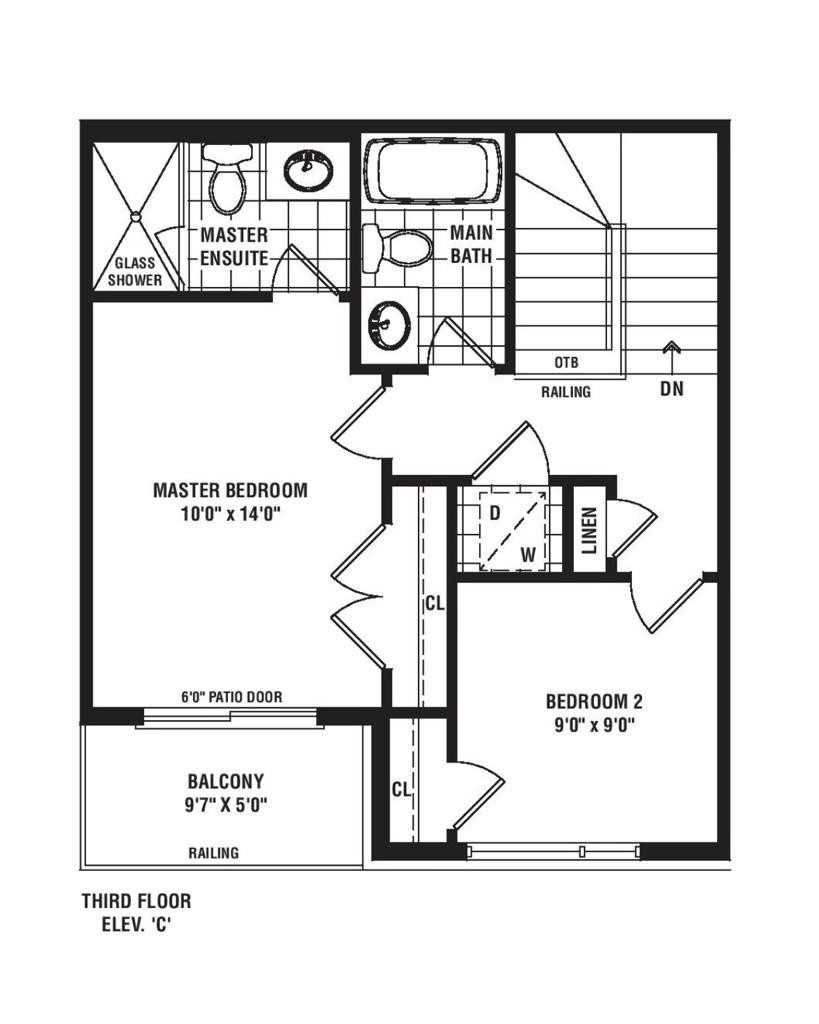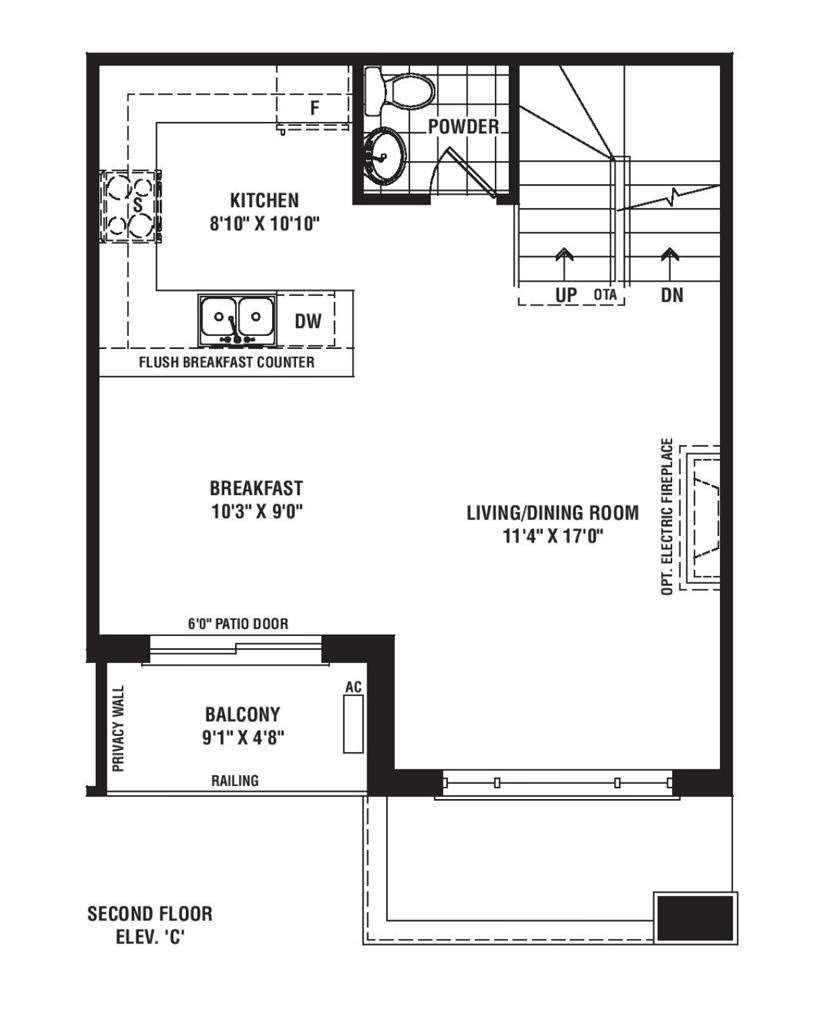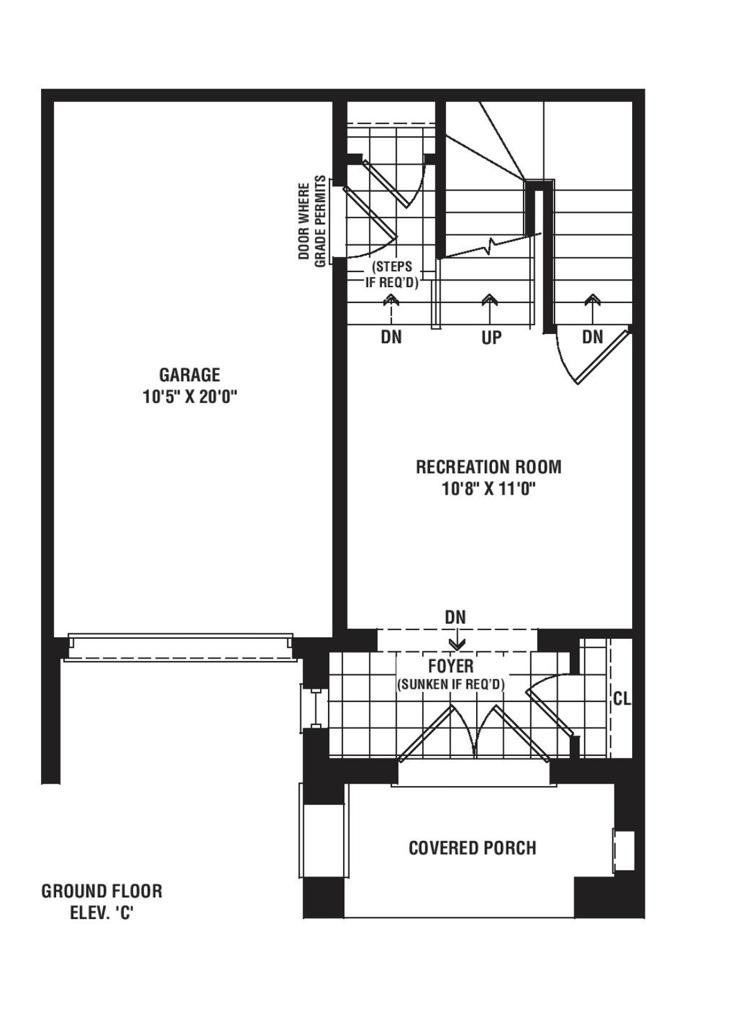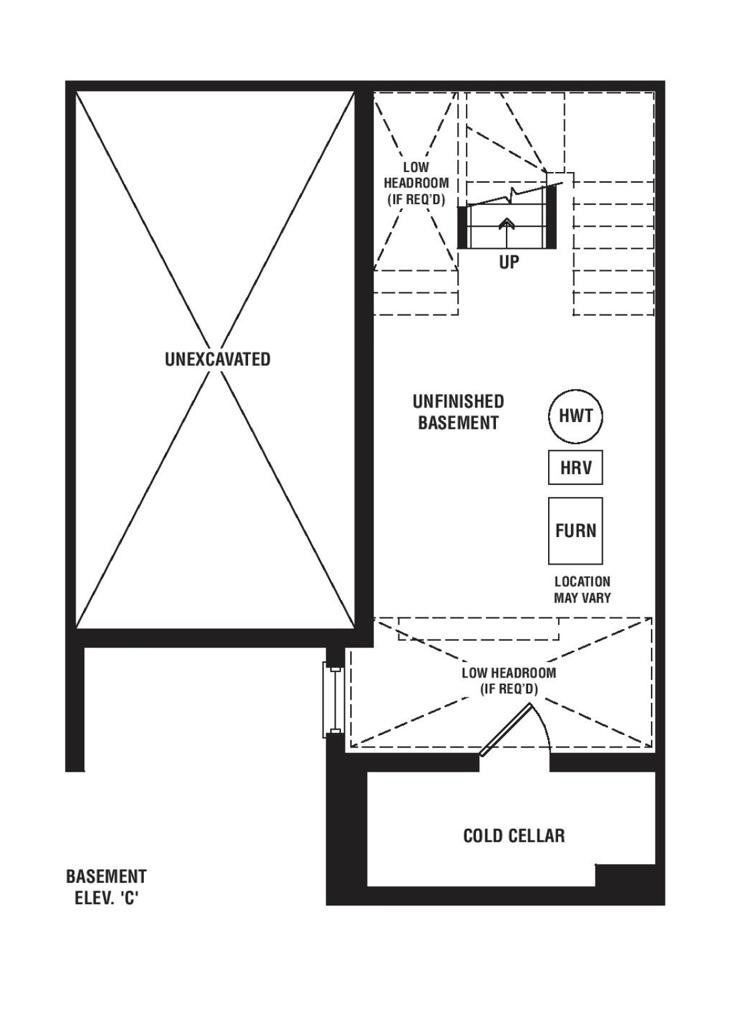- Ontario
- Brampton
24 Haydrop Rd
CAD$x,xxx
CAD$3,100 Asking price
24 Haydrop RoadBrampton, Ontario, L6P4P2
Leased
2+133(1+2)| 1500-2000 sqft
Listing information last updated on Mon Mar 25 2024 11:47:27 GMT-0400 (Eastern Daylight Time)

Open Map
Log in to view more information
Go To LoginSummary
IDW8096428
StatusLeased
Ownership TypeFreehold
PossessionImmediate
Brokered ByHOMELIFE/MIRACLE REALTY LTD
TypeResidential Townhouse,Attached
Age
Square Footage1500-2000 sqft
RoomsBed:2+1,Kitchen:1,Bath:3
Parking1 (3) Attached +2
Detail
Building
Bathroom Total3
Bedrooms Total3
Bedrooms Above Ground2
Bedrooms Below Ground1
Basement DevelopmentUnfinished
Basement TypeN/A (Unfinished)
Construction Style AttachmentAttached
Cooling TypeCentral air conditioning
Exterior FinishBrick
Fireplace PresentFalse
Heating FuelNatural gas
Heating TypeForced air
Size Interior
Stories Total3
TypeRow / Townhouse
Architectural Style3-Storey
HeatingYes
Private EntranceYes
Property AttachedYes
Rooms Above Grade6
Rooms Total6
Heat SourceGas
Heat TypeForced Air
WaterMunicipal
GarageYes
Land
Acreagefalse
Parking
Parking FeaturesAvailable
Other
Den FamilyroomYes
Deposit Requiredtrue
Employment LetterYes
Internet Entire Listing DisplayYes
Laundry FeaturesIn Area
References RequiredYes
SewerSewer
Credit CheckYes
Rent IncludesCommon Elements,Parking
BasementUnfinished
PoolNone
FireplaceN
A/CCentral Air
HeatingForced Air
FurnishedUnfurnished
ExposureW
Remarks
Brand new Executive Townhome In A Prestigious Location Of Gore/Queen With Modern Open Concept Kitchen With Stainless Steel Appliances & Quartz Countertop. 2 Bedrooms And 2.5 Bathrooms, Laminate Through Out, Two Balconies, 1 Car Garage, Two Cars Can Be Parked On Driveway. Steps To Transit, Groceries, Restaurants & Other Amenities.All Stainless Steel Appliances, Washer, Dryer, Window Blinds Included. Rental Hot Water Tank.
The listing data is provided under copyright by the Toronto Real Estate Board.
The listing data is deemed reliable but is not guaranteed accurate by the Toronto Real Estate Board nor RealMaster.
Location
Province:
Ontario
City:
Brampton
Community:
Toronto Gore Rural Estate 05.02.0420
Crossroad:
Gore Rd & Queen St
Room
Room
Level
Length
Width
Area
Recreation
Main
NaN
Kitchen
Second
NaN
Living Room
Second
NaN
Dining Room
Second
NaN
Breakfast
Second
NaN
Powder Room
Second
NaN
Primary Bedroom
Third
NaN
Bedroom 2
Third
NaN
Laundry
Third
NaN
School Info
Private SchoolsK-8 Grades Only
Thorndale Public School
133 Thorndale Rd, Brampton1.553 km
ElementaryMiddleEnglish
9-12 Grades Only
Castlebrooke Secondary School
10 Gardenbrooke Tr, Brampton2.286 km
SecondaryEnglish
K-8 Grades Only
St. André Bessette Catholic Elementary School
25 Riverstone Dr, Brampton1.561 km
ElementaryMiddleEnglish
9-12 Grades Only
Cardinal Ambrozic Catholic Secondary School
10 Castle Oaks Cross, Brampton2.806 km
SecondaryEnglish
1-8 Grades Only
Castle Oaks Public School
155 Castle Oaks Cross, Brampton2.863 km
ElementaryMiddleFrench Immersion Program
1-3 Grades Only
Castle Oaks Public School
155 Castle Oaks Cross, Brampton2.889 km
ElementaryFrench Immersion Program
9-12 Grades Only
Lincoln M. Alexander Secondary School
3545 Morning Star Dr, Mississauga5.242 km
SecondaryFrench Immersion Program
7-8 Grades Only
Nibi Emosaawdang Public School
250 Centre St N, Brampton11.702 km
MiddleExtended French
9-12 Grades Only
Turner Fenton Secondary School
7935 Kennedy Rd S, Brampton11.728 km
SecondaryExtended French
Book Viewing
Your feedback has been submitted.
Submission Failed! Please check your input and try again or contact us

