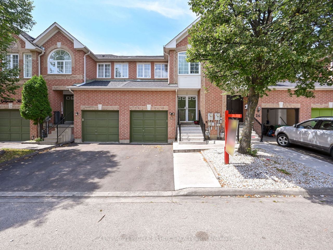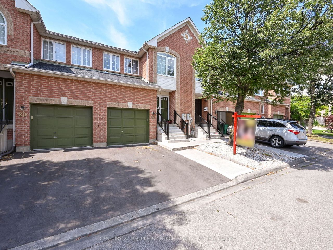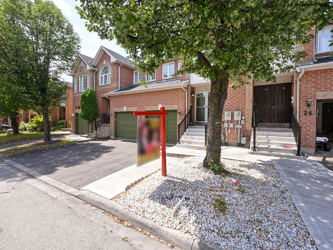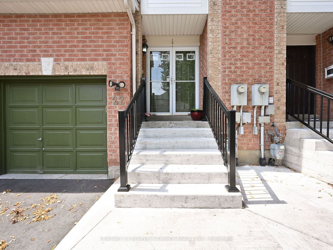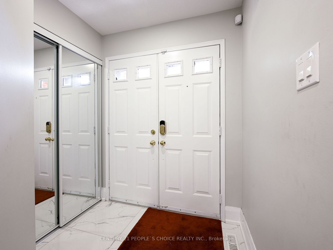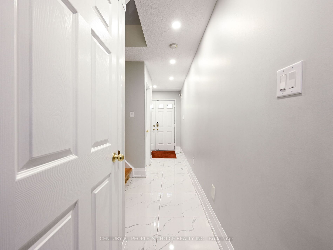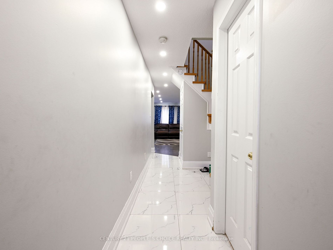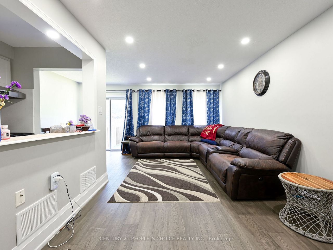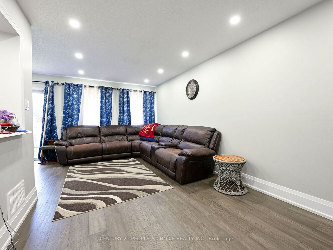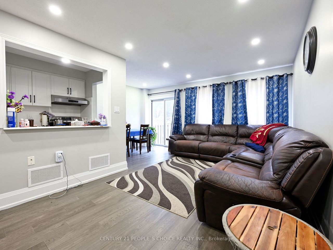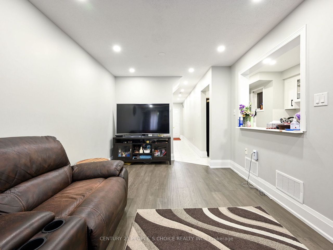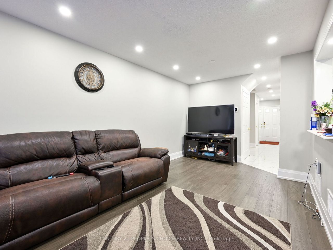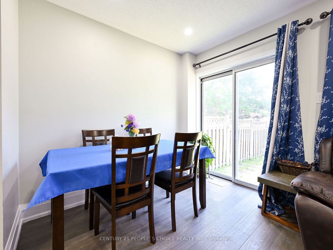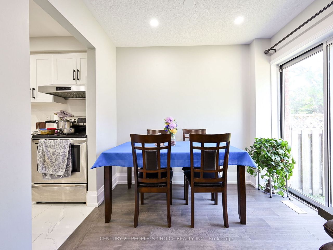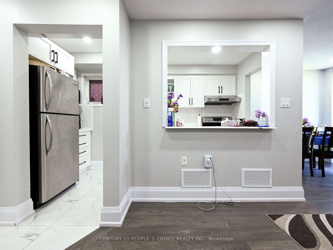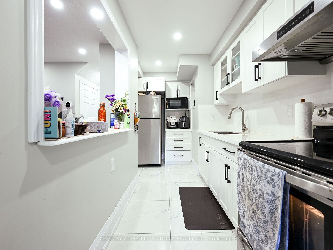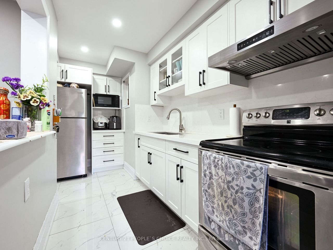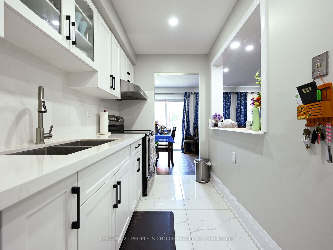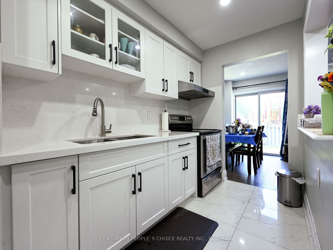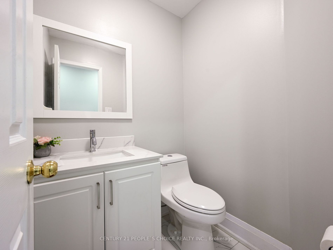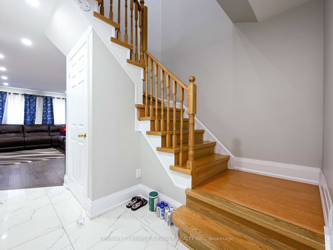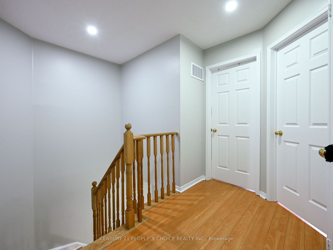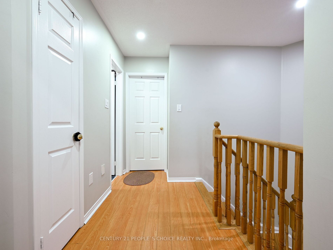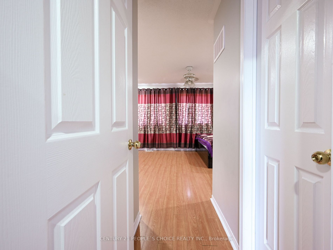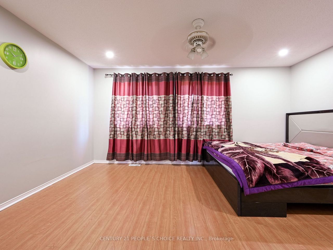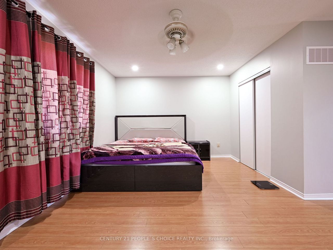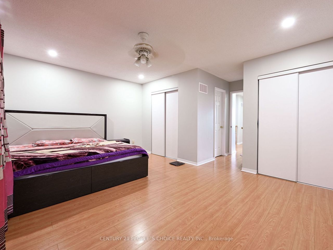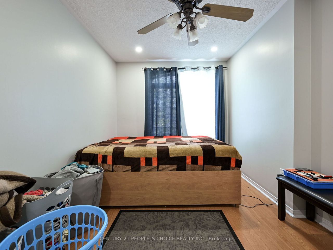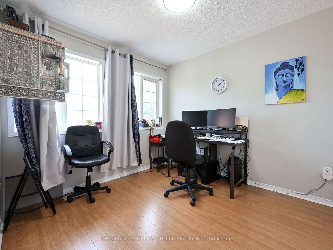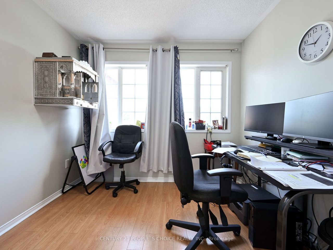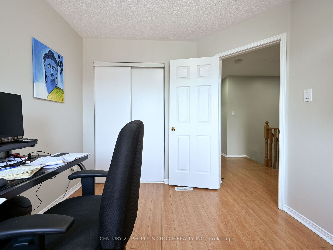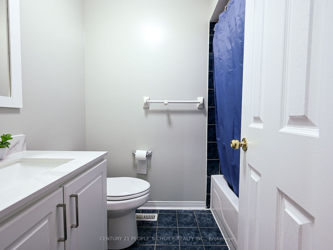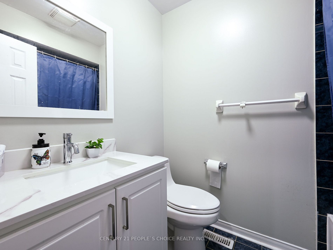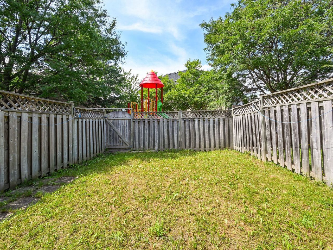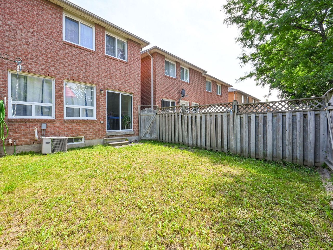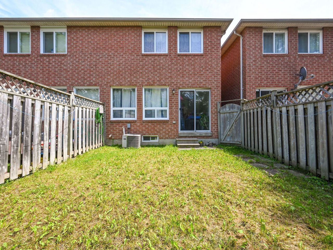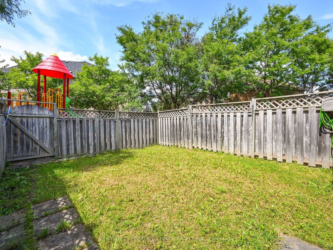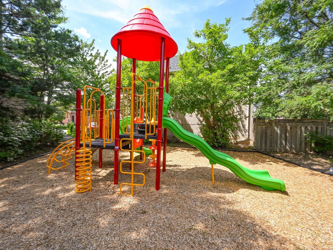- Ontario
- Brampton
22 Gilgorm Rd
CAD$799,900
CAD$799,900 Asking price
22 Gilgorm RoadBrampton, Ontario, L6X4P5
Delisted · Terminated ·
332(1+1)| 1200-1399 sqft
Listing information last updated on Fri Nov 03 2023 09:32:47 GMT-0400 (Eastern Daylight Time)

Open Map
Log in to view more information
Go To LoginSummary
IDW6775420
StatusTerminated
Ownership TypeCondominium/Strata
Possession60/90/TBA
Brokered ByCENTURY 21 PEOPLE`S CHOICE REALTY INC.
TypeResidential Townhouse,Attached
Age
Square Footage1200-1399 sqft
RoomsBed:3,Kitchen:1,Bath:3
Parking1 (2) Built-In +1
Maint Fee187.33 / Monthly
Maint Fee InclusionsCommon Elements,Building Insurance,Parking
Detail
Building
Bathroom Total3
Bedrooms Total3
Bedrooms Above Ground3
Basement TypeFull
Cooling TypeCentral air conditioning
Exterior FinishBrick
Fireplace PresentFalse
Heating FuelNatural gas
Heating TypeForced air
Size Interior
Stories Total2
TypeRow / Townhouse
Architectural Style2-Storey
HeatingYes
Property AttachedYes
Rooms Above Grade6
Rooms Total5
Heat SourceGas
Heat TypeForced Air
LockerNone
Laundry LevelLower Level
GarageYes
AssociationYes
Land
Acreagefalse
Parking
Parking FeaturesPrivate
Other
Internet Entire Listing DisplayYes
Central VacuumYes
BasementFull
BalconyNone
FireplaceN
A/CCentral Air
HeatingForced Air
FurnishedNo
Level1
ExposureN
Parking SpotsExclusive
Corp#PCC590
Prop MgmtLarlyn Property Mgmt 905-672-3355
Remarks
Immaculate Condo Townhouse ((3 Bdrm + 3 W/R)) Open Concept//Oak Stairs//Pot Lights//No Side Walk// Double Door Entry// Laminate Floor Throughout Main & 2nd Level//Updated Kitchen w/ Porcelain Floor + Quartz Counter Top + Stainless Steel Appliances + Backsplash// W/O to Yard// Large Master Bdrm w/ 4 Pcs Ensuite + His & Her Closet//All Good Size Bdrms// New Vanities in All Wshrm// Private Fenced Yard//Close to School, Trinity Common, Public Transit, Highways, Park, Grocery, Bank and all other Amenities//S/S Fridge, S/S Stove, Washer & Dryer, Existing Window Covering, All Elf's, All Msmt +Tax Provided By Seller Deemed To Be Correct But Buyer Verify All.
The listing data is provided under copyright by the Toronto Real Estate Board.
The listing data is deemed reliable but is not guaranteed accurate by the Toronto Real Estate Board nor RealMaster.
Location
Province:
Ontario
City:
Brampton
Community:
Brampton West 05.02.0110
Crossroad:
Bovaird/Royal Orchard
Room
Room
Level
Length
Width
Area
Living Room
Main
19.03
10.17
193.54
Dining Room
Main
8.33
6.56
54.68
Kitchen
Main
13.29
5.91
78.47
Primary Bedroom
Second
16.73
16.08
268.99
Bedroom 2
Second
13.12
8.92
117.11
Bedroom 3
Second
9.84
9.12
89.77
School Info
Private SchoolsK-5 Grades Only
Homestead Public School
99 Fletcher's Creek Blvd, Brampton1.213 km
ElementaryEnglish
6-8 Grades Only
Royal Orchard Middle School
77 Royal Orchard Dr, Brampton0.711 km
MiddleEnglish
9-12 Grades Only
David Suzuki Secondary School
45 Daviselm Dr, Brampton3.229 km
SecondaryEnglish
K-8 Grades Only
St. Maria Goretti
121 Royal Orchard Dr, Brampton0.386 km
ElementaryMiddleEnglish
9-12 Grades Only
St. Edmund Campion Secondary School
275 Brisdale Dr, Brampton2.959 km
SecondaryEnglish
1-5 Grades Only
Agnes Taylor Public School
80 Beech St, Brampton2.86 km
ElementaryFrench Immersion Program
6-8 Grades Only
Sir William Gage Middle School
625 Queen St, Brampton3.271 km
MiddleFrench Immersion Program
9-12 Grades Only
Brampton Centennial Secondary School
251 Mcmurchy Ave S, Brampton5.241 km
SecondaryFrench Immersion Program
7-8 Grades Only
Beatty-Fleming Sr. Public School
21 Campbell Dr, Brampton2.394 km
MiddleExtended French
9-12 Grades Only
Turner Fenton Secondary School
7935 Kennedy Rd S, Brampton6.442 km
SecondaryExtended French
Book Viewing
Your feedback has been submitted.
Submission Failed! Please check your input and try again or contact us

