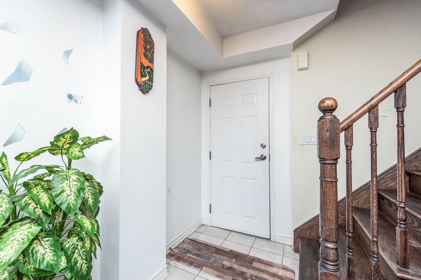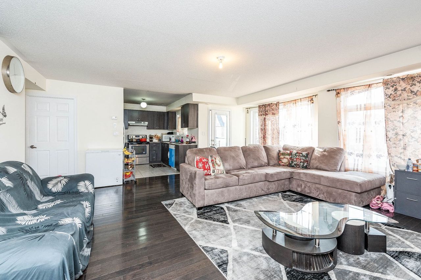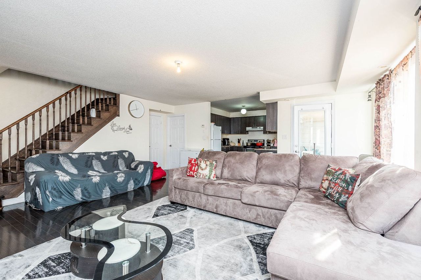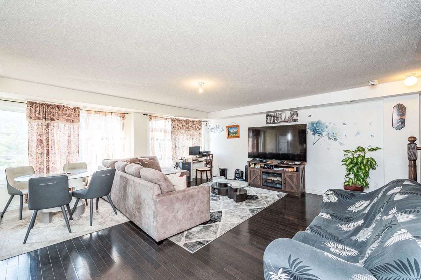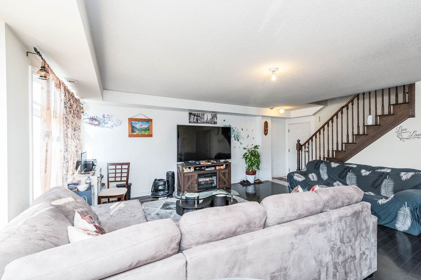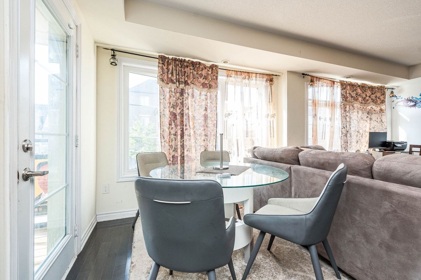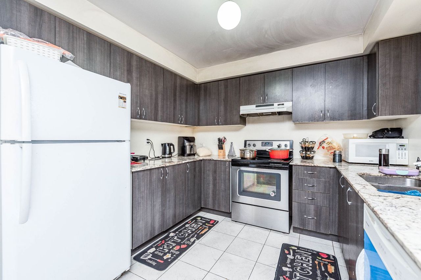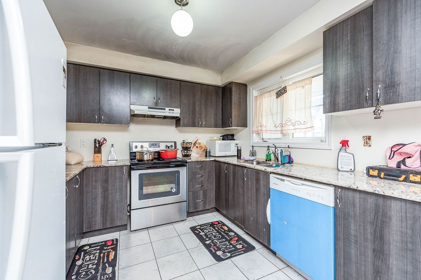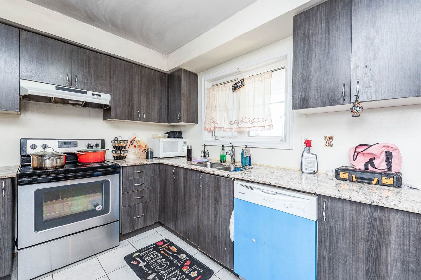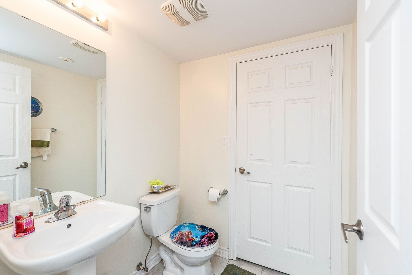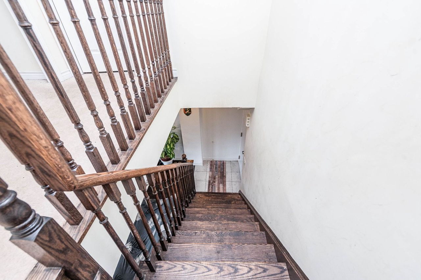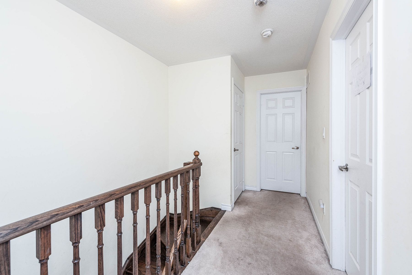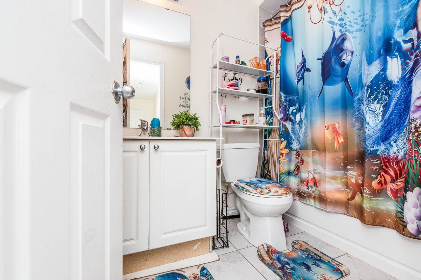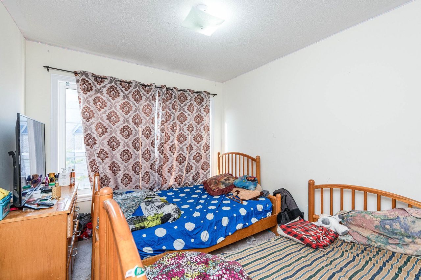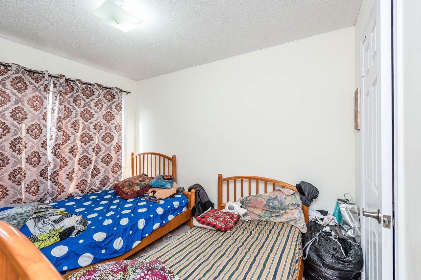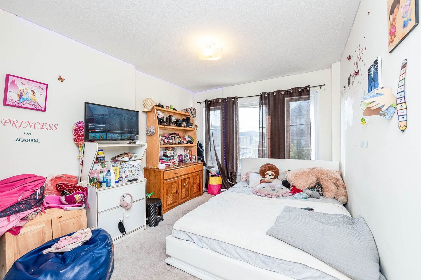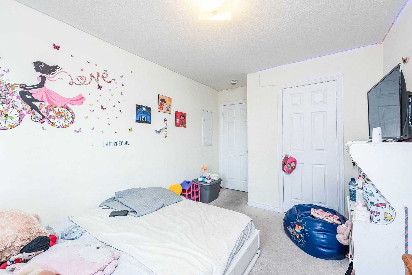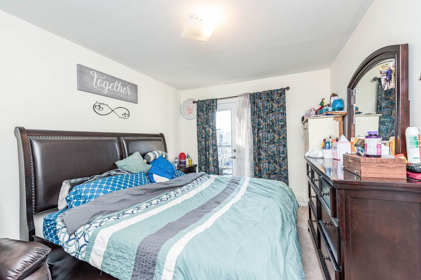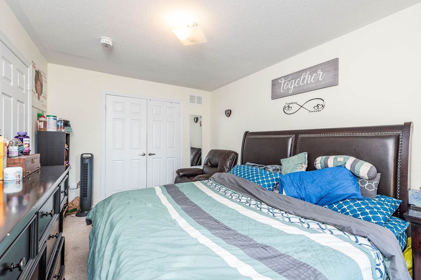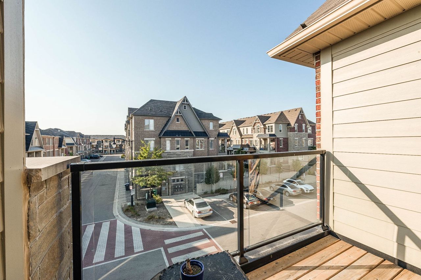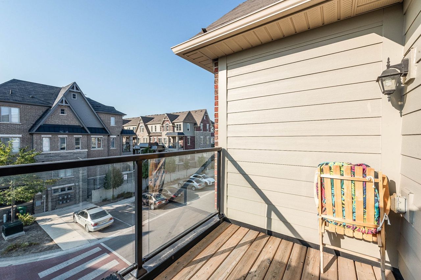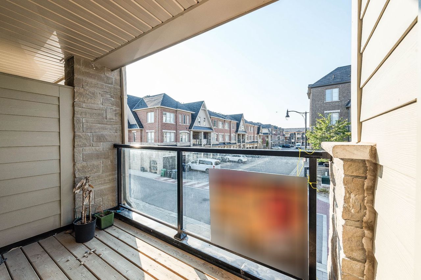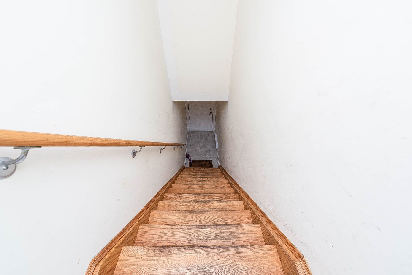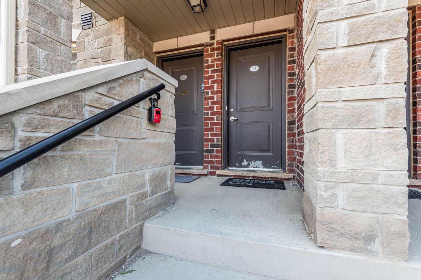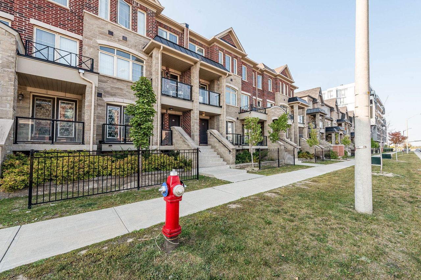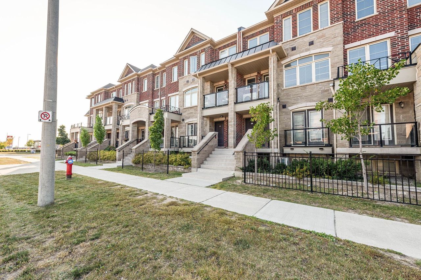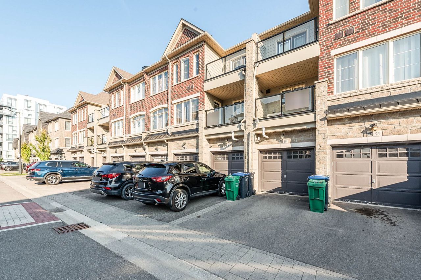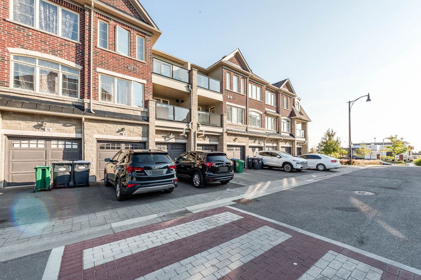- Ontario
- Brampton
200 Veterans Dr
SoldCAD$xxx,xxx
CAD$699,900 Asking price
94 200 VETERANS DriveBrampton, Ontario, L7A4S6
Sold
322(1+1)| 1200-1399 sqft
Listing information last updated on Mon Oct 23 2023 09:55:34 GMT-0400 (Eastern Daylight Time)

Log in to view more information
Go To LoginSummary
Detail
Building
Land
Surrounding
Other
Remarks
The listing data is provided under copyright by the Toronto Real Estate Board.
The listing data is deemed reliable but is not guaranteed accurate by the Toronto Real Estate Board nor RealMaster.
Location
Room
School Info
Private SchoolsTribune Drive Public School
30 Tribune Dr, Brampton0.963 km
aylesbury Public School
25 Aylesbury Dr, Brampton1.018 km
Jean Augustine Secondary School
500 Elbern Markell Dr, Brampton2.459 km
St. Daniel Comboni Catholic Elementary School
120 Veterans Dr, Brampton0.517 km
St. Edmund Campion Secondary School
275 Brisdale Dr, Brampton1.737 km
Ingleborough Public School
60 Ingleborough Dr, Brampton4.12 km
Brampton Centennial Secondary School
251 Mcmurchy Ave S, Brampton8.151 km
Beatty-Fleming Sr. Public School
21 Campbell Dr, Brampton5.231 km
Turner Fenton Secondary School
7935 Kennedy Rd S, Brampton10.007 km
Notre Dame Secondary School
2 Notre Dame Ave, Brampton6.593 km
Our Lady Of Providence
35 Black Oak Dr, Brampton9.775 km
St. Angela Merici Catholic Elementary
83 Edenbrook Hill Dr, Brampton2.974 km
St. Joachim Elementary School
435 Rutherford Rd, Brampton7.085 km
St. Ursula Elementary School
11 Dwellers Rd, Brampton3.554 km
Cardinal Leger Secondary School
75 Mary St, Brampton7.493 km

