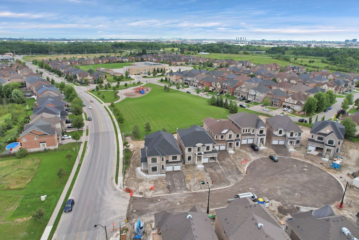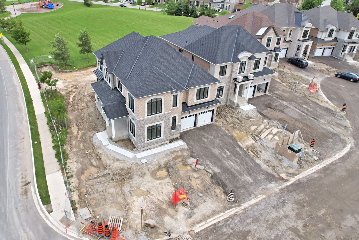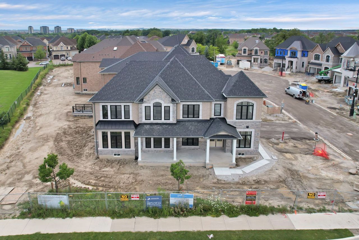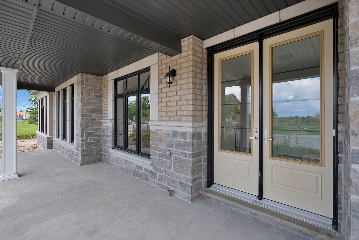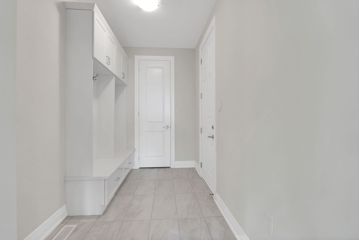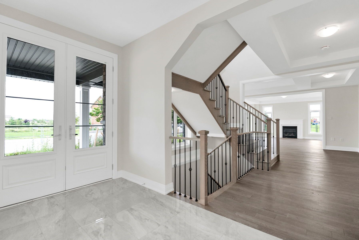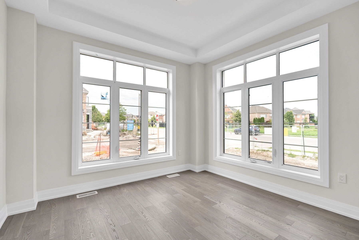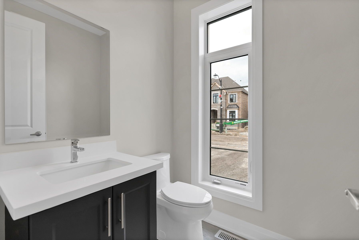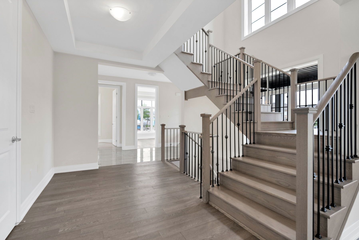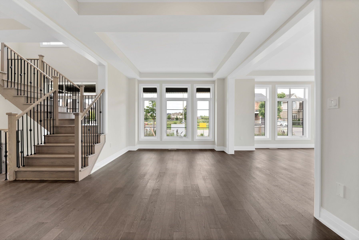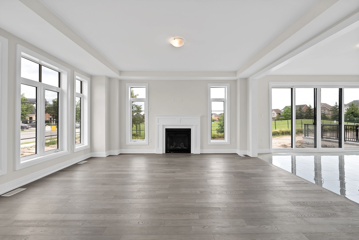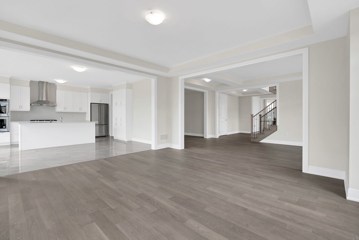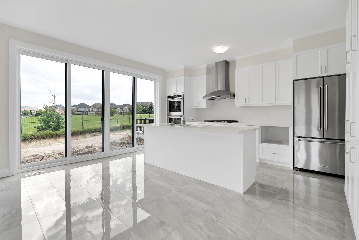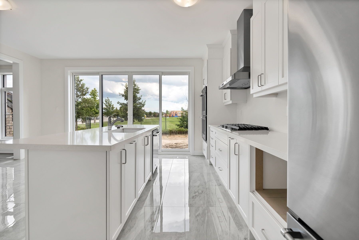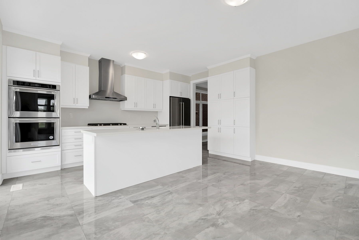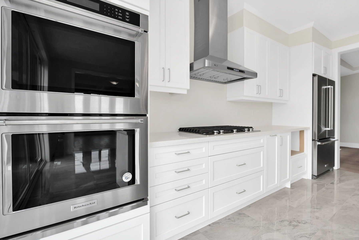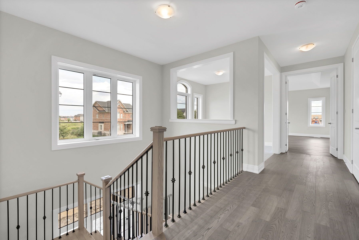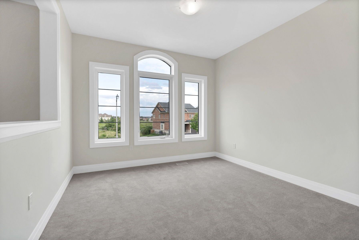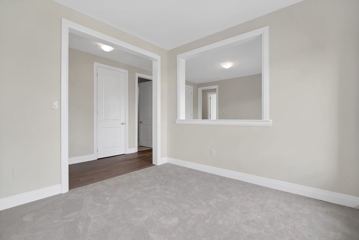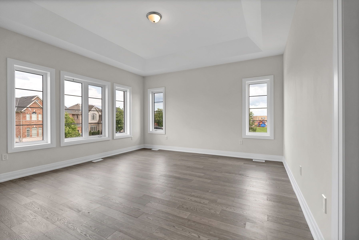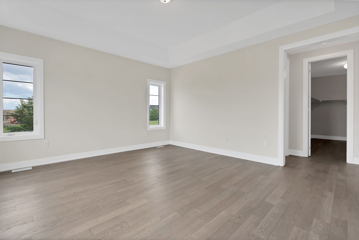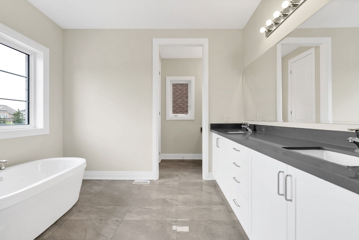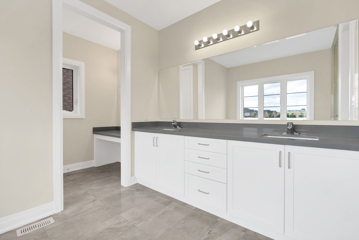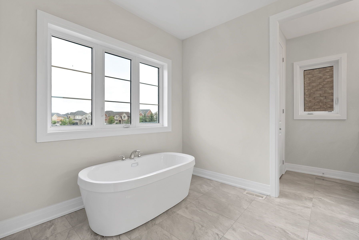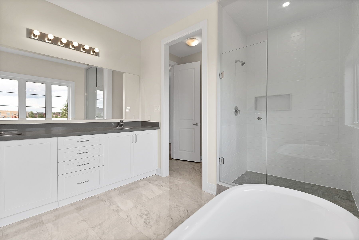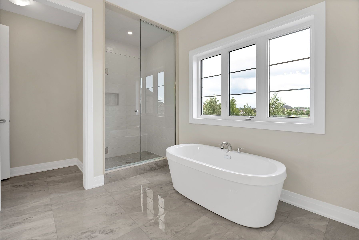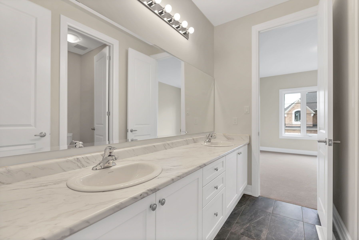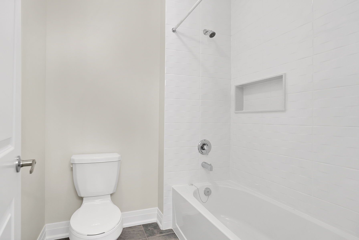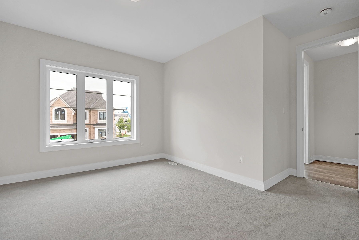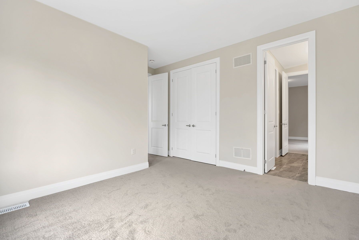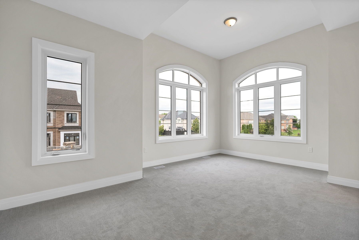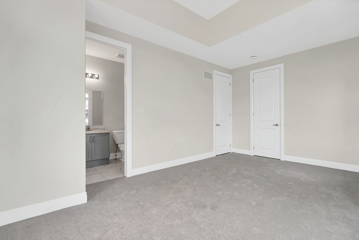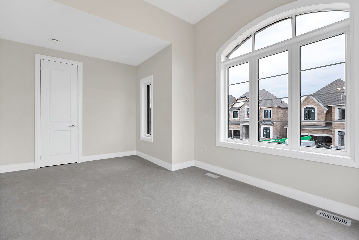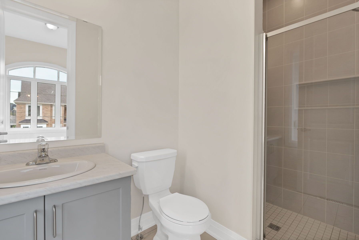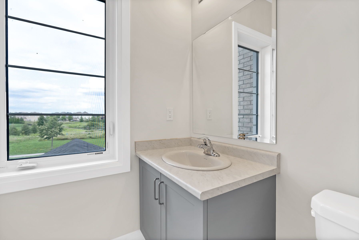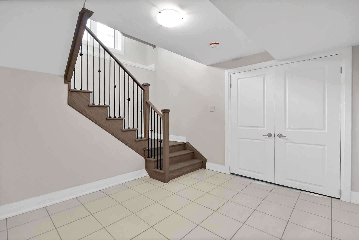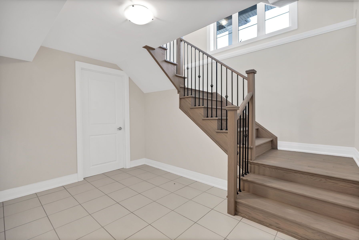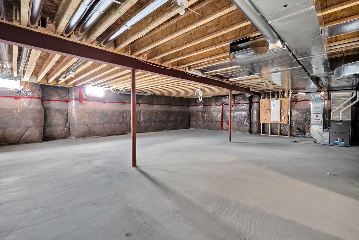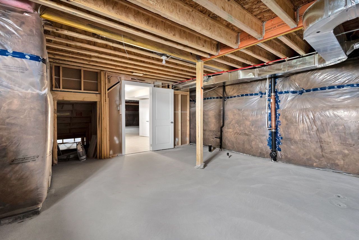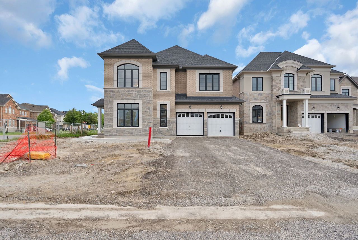- Ontario
- Brampton
2 Catherwood Crt
CAD$2,350,000
CAD$2,350,000 Asking price
2 Catherwood CourtBrampton, Ontario, L6P2W1
Delisted · Terminated ·
444(2+2)| 3500-5000 sqft
Listing information last updated on Mon Nov 27 2023 16:38:35 GMT-0500 (Eastern Standard Time)

Open Map
Log in to view more information
Go To LoginSummary
IDW7026828
StatusTerminated
Ownership TypeFreehold
PossessionTBD
Brokered ByRE/MAX MILLENNIUM REAL ESTATE
TypeResidential House,Detached
AgeConstructed Date: 2023
Lot Size65.89 * 129.77 Feet Corner Lot
Land Size8550.55 ft²
Square Footage3500-5000 sqft
RoomsBed:4,Kitchen:1,Bath:4
Parking2 (4) Built-In +2
Detail
Building
Bathroom Total4
Bedrooms Total4
Bedrooms Above Ground4
Basement TypeFull
Construction Style AttachmentDetached
Exterior FinishBrick
Fireplace PresentTrue
Heating FuelNatural gas
Heating TypeForced air
Size Interior
Stories Total2
TypeHouse
Architectural Style2-Storey
FireplaceYes
Property FeaturesCul de Sac/Dead End,Park,Public Transit,School
Rooms Above Grade10
Heat SourceGas
Heat TypeForced Air
WaterMunicipal
Land
Size Total Text65.89 x 129.77 FT ; Corner Lot
Acreagefalse
AmenitiesPark,Public Transit,Schools
SewerSeptic System
Size Irregular65.89 x 129.77 FT ; Corner Lot
Parking
Parking FeaturesPrivate
Surrounding
Ammenities Near ByPark,Public Transit,Schools
Other
FeaturesCul-de-sac
Den FamilyroomYes
Internet Entire Listing DisplayYes
SewerSeptic
BasementFull
PoolNone
FireplaceY
A/CNone
HeatingForced Air
FurnishedNo
ExposureE
Remarks
Brand New - Never Lived In, Corner Lot Estate Home On A Kid Safe Private Cul-De-Sac. Exclusive Release Of A Few Homes, Only New Development in Immediate Proximity w/ 70' X 130'. Located In The Prestigious Riverstone Community. Bright Open Concept Main Floor Features Smooth 9' Ceilings, Hardwood Floors, Oversized Island W/Built-In Stainless Appliances, Den, Double Door Entry. The 2nd Floor Has 5pc. Ensuite, Large Walk In Closet, Laundry Room, Media/ Prayer Room That Can Be 5th Bedroom, Jr. Primary W/ Ensuite, And Much More. Large Unspoiled Basement, w/ Option for Walkout.Existing Built in Double Oven, Gas Cooktop, Dishwasher, Range Hood, Fridge, and Light Fixtures - See Attachment Of Items
The listing data is provided under copyright by the Toronto Real Estate Board.
The listing data is deemed reliable but is not guaranteed accurate by the Toronto Real Estate Board nor RealMaster.
Location
Province:
Ontario
City:
Brampton
Community:
Brampton East 05.02.0170
Crossroad:
RIVERSTONE DR & DON MINAKER DR
Room
Room
Level
Length
Width
Area
Library
Main
10.83
9.84
106.56
Dining Room
Main
16.08
10.83
174.05
Living Room
Main
19.00
10.83
205.67
Kitchen
Main
9.84
15.98
157.26
Great Room
Main
14.99
15.98
239.56
Primary Bedroom
Second
14.99
15.98
239.56
Bedroom 2
Second
11.98
12.99
155.58
Bedroom 3
Second
11.58
12.99
150.47
Bedroom 4
Second
11.78
11.78
138.73
Media Room
Second
10.79
11.78
127.13
School Info
Private SchoolsK-5 Grades Only
Claireville Public School
97 Gallucci Cres, Brampton0.461 km
ElementaryEnglish
6-8 Grades Only
Calderstone Middle School
160 Calderstone Rd, Brampton1.505 km
MiddleEnglish
9-12 Grades Only
Castlebrooke Secondary School
10 Gardenbrooke Tr, Brampton2.004 km
SecondaryEnglish
K-8 Grades Only
St. André Bessette Catholic Elementary School
25 Riverstone Dr, Brampton0.333 km
ElementaryMiddleEnglish
9-12 Grades Only
Cardinal Ambrozic Catholic Secondary School
10 Castle Oaks Cross, Brampton2.319 km
SecondaryEnglish
1-8 Grades Only
Walnut Grove Public School
10 Pinestaff Rd, Brampton2.131 km
ElementaryMiddleFrench Immersion Program
9-12 Grades Only
Lincoln M. Alexander Secondary School
3545 Morning Star Dr, Mississauga5.603 km
SecondaryFrench Immersion Program
7-8 Grades Only
Nibi Emosaawdang Public School
250 Centre St N, Brampton10.576 km
MiddleExtended French
9-12 Grades Only
Turner Fenton Secondary School
7935 Kennedy Rd S, Brampton11.026 km
SecondaryExtended French
Book Viewing
Your feedback has been submitted.
Submission Failed! Please check your input and try again or contact us

