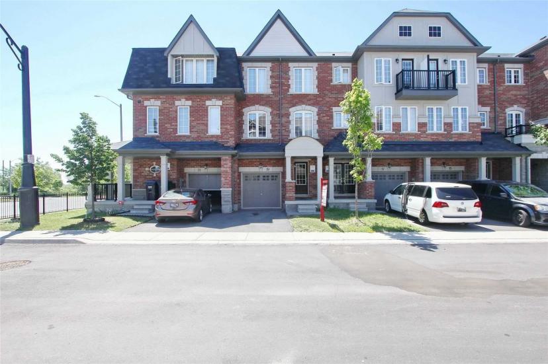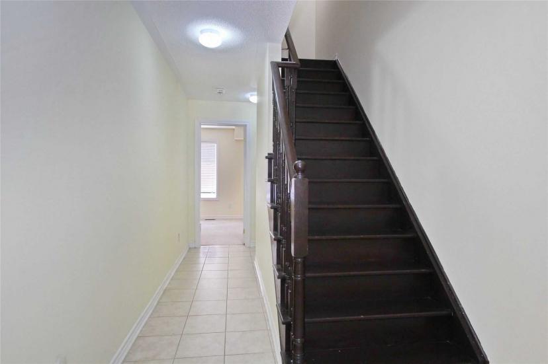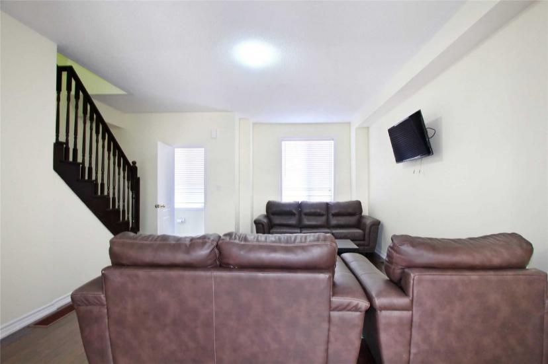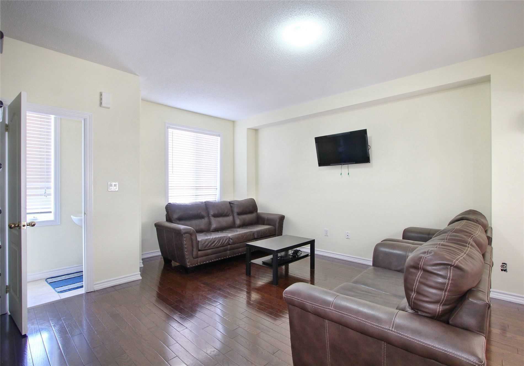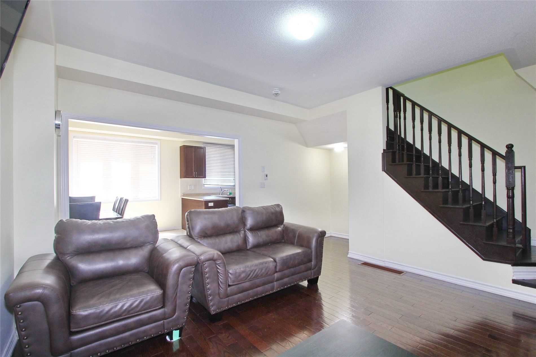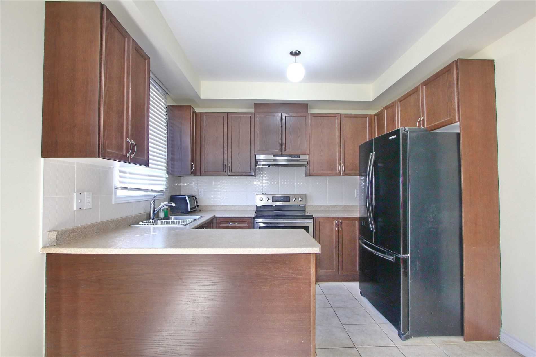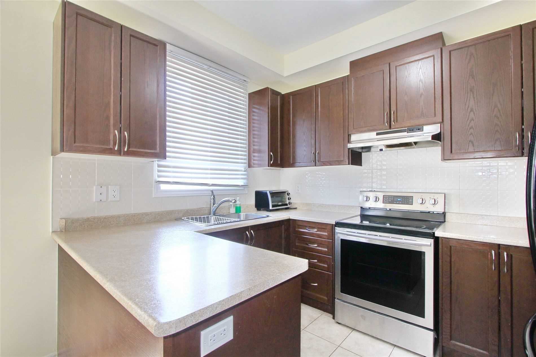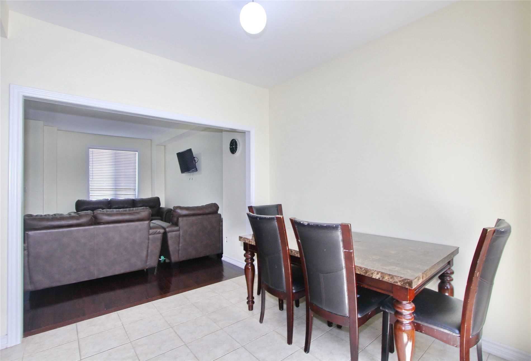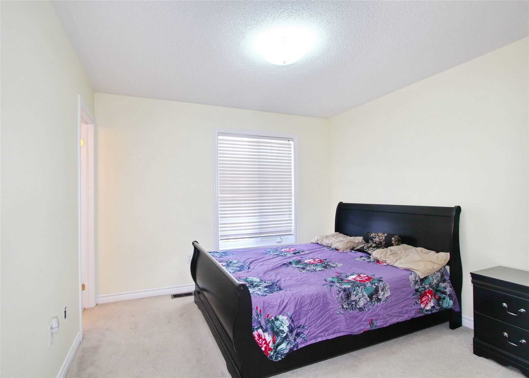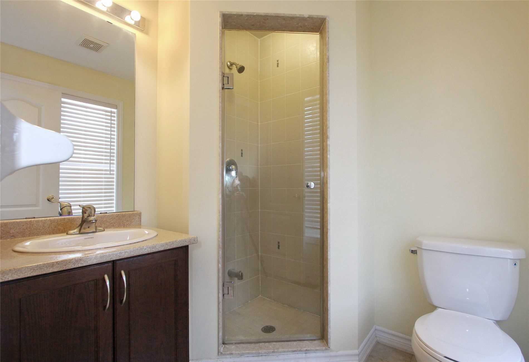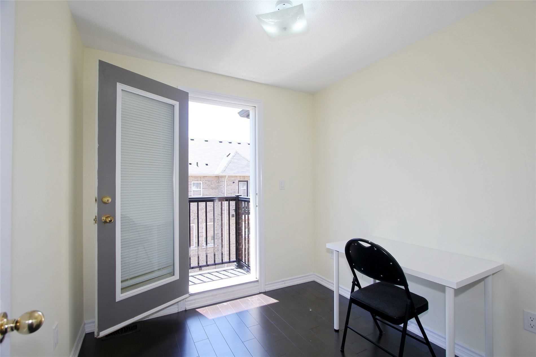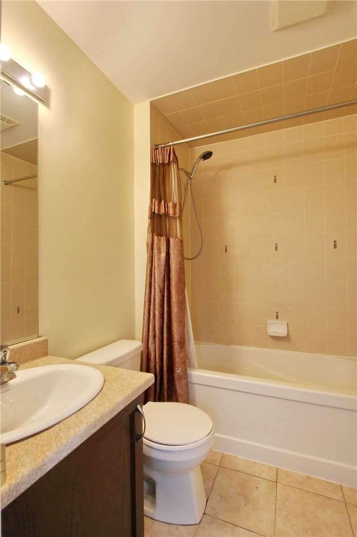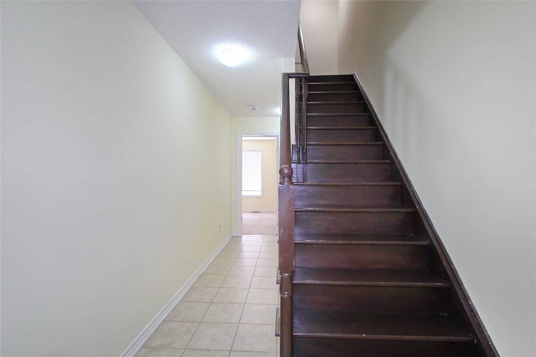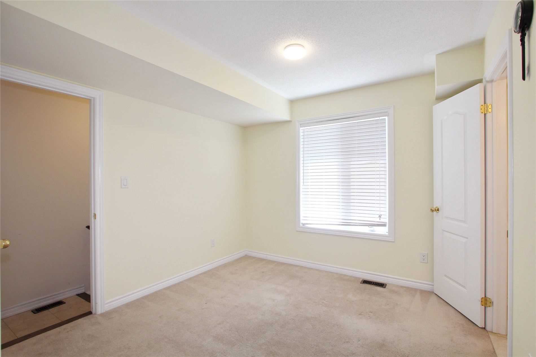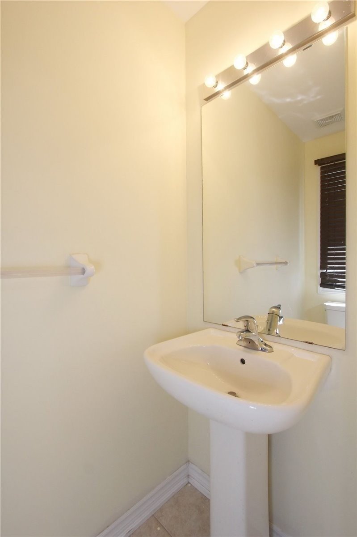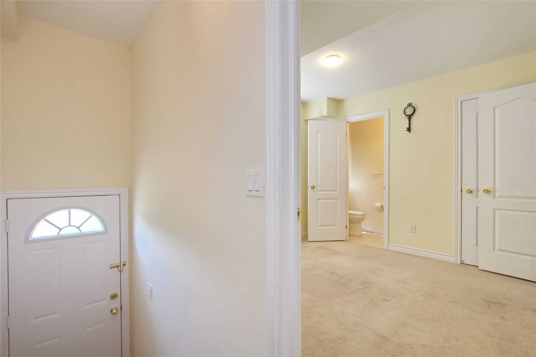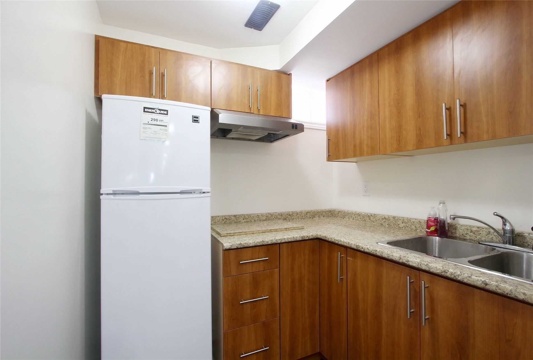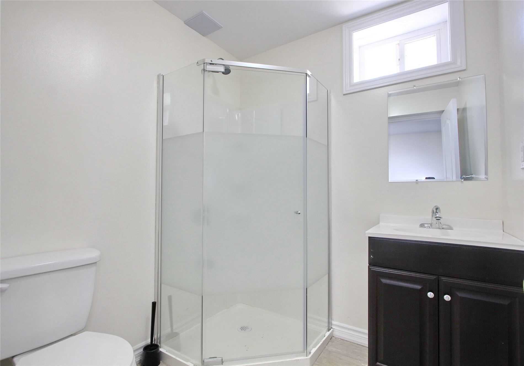- Ontario
- Brampton
19 Rabbit Run Way
SoldCAD$xxx,xxx
CAD$689,900 Asking price
19 Rabbit Run WayBrampton, Ontario, L6Z0J2
Sold
3+152(1+1)
Listing information last updated on Fri Nov 13 2020 19:28:19 GMT-0500 (Eastern Standard Time)

Open Map
Log in to view more information
Go To LoginSummary
IDW4867375
StatusSold
Ownership TypeFreehold
PossessionTba
Brokered ByRE/MAX CHAMPIONS REALTY INC., BROKERAGE
TypeResidential Townhouse,Attached
Age
Lot Size18 * 77.23 Feet
Land Size1390.14 ft²
RoomsBed:3+1,Kitchen:2,Bath:5
Parking1 (2) Built-In +1
Virtual Tour
Detail
Building
Bathroom Total5
Bedrooms Total4
Bedrooms Above Ground3
Bedrooms Below Ground1
Basement DevelopmentFinished
Basement TypeN/A (Finished)
Construction Style AttachmentAttached
Cooling TypeCentral air conditioning
Exterior FinishBrick
Fireplace PresentFalse
Heating FuelNatural gas
Heating TypeForced air
Stories Total3
TypeRow / Townhouse
Land
Size Total Text18 x 77.23 FT
Acreagefalse
AmenitiesPublic Transit,Schools
Size Irregular18 x 77.23 FT
Utilities
SewerInstalled
Natural GasInstalled
ElectricityInstalled
CableInstalled
Surrounding
Ammenities Near ByPublic Transit,Schools
Listing Price UnitFor Sale
BasementFinished
PoolNone
FireplaceN
A/CCentral Air
HeatingForced Air
ExposureS
Remarks
Beautiful: 3+ 1 Bedroom 3 Story Townhouse: 5 Washroom: Bright & Spacious Kitchen With Ceramic B/Splash & B/I Dishwasher: Family Room With Hardwood Floors: Oak Staircase. Second Bedroom With Balcony:Excellent Location Close To Trinity Commons Mall, Highway 410, Schools & Transit: Walking Distance To Turnberry Golf Course:74 Dollars Maintenance Fee For Common Elements.
The listing data is provided under copyright by the Toronto Real Estate Board.
The listing data is deemed reliable but is not guaranteed accurate by the Toronto Real Estate Board nor RealMaster.
Location
Province:
Ontario
City:
Brampton
Community:
Heart Lake East 05.02.0190
Crossroad:
Hwy 410/Bovaird /Heart Lake Rd
Room
Room
Level
Length
Width
Area
Living
Main
10.01
10.83
108.34
Broadloom
Family
2nd
17.72
13.58
240.64
Hardwood Floor
Kitchen
2nd
16.73
10.83
181.16
Ceramic Floor Ceramic Back Splash B/I Dishwasher
Breakfast
2nd
16.73
10.83
181.16
Ceramic Floor Combined W/Kitchen
Master
3rd
13.78
10.50
144.67
Broadloom
2nd Br
3rd
8.86
8.86
78.47
Broadloom
3rd Br
3rd
9.19
7.87
72.33
Broadloom
School Info
Private SchoolsK-5 Grades Only
Esker Lake Public School
10420 Heart Lake Rd, Brampton0.627 km
ElementaryEnglish
6-8 Grades Only
Robert H. Lagerquist Sr. Public School
105 Richvale Dr N, Brampton1.968 km
MiddleEnglish
9-12 Grades Only
Heart Lake Secondary School
296 Conestoga Dr, Brampton1.874 km
SecondaryEnglish
K-8 Grades Only
St. Agnes Elementary School
103 Richvale Dr S, Brampton0.932 km
ElementaryMiddleEnglish
9-12 Grades Only
Notre Dame Secondary School
2 Notre Dame Ave, Brampton1.246 km
SecondaryEnglish
1-5 Grades Only
Terry Fox Public School
95 Richvale Dr N, Brampton1.72 km
ElementaryFrench Immersion Program
6-8 Grades Only
Herb Campbell Public School
3749 King St, Inglewood9.805 km
MiddleFrench Immersion Program
9-12 Grades Only
Brampton Centennial Secondary School
251 Mcmurchy Ave S, Brampton7.32 km
SecondaryFrench Immersion Program
7-8 Grades Only
Nibi Emosaawdang Public School
250 Centre St N, Brampton3.328 km
MiddleExtended French
9-12 Grades Only
Turner Fenton Secondary School
7935 Kennedy Rd S, Brampton7.365 km
SecondaryExtended French
9-12 Grades Only
Notre Dame Secondary School
2 Notre Dame Ave, Brampton1.246 km
Secondary
Book Viewing
Your feedback has been submitted.
Submission Failed! Please check your input and try again or contact us

