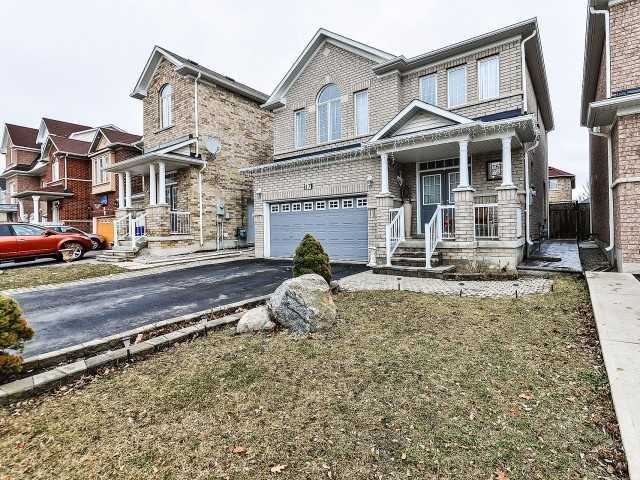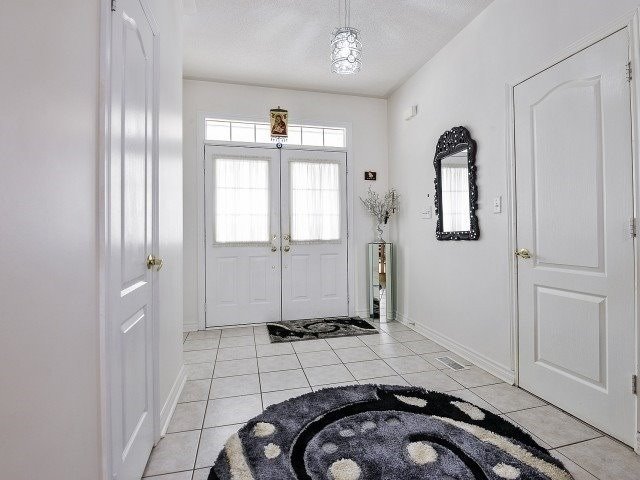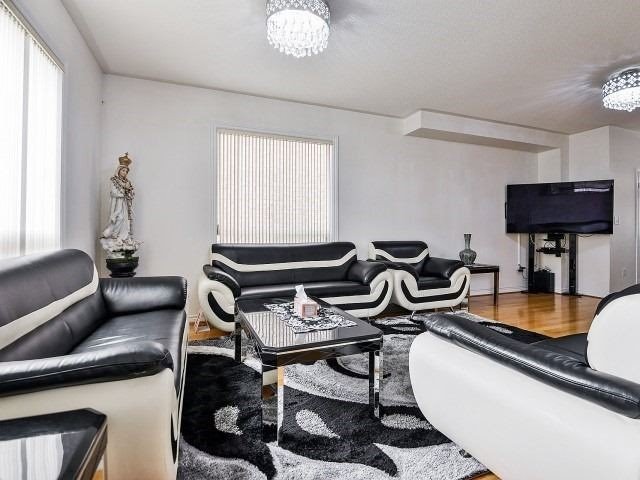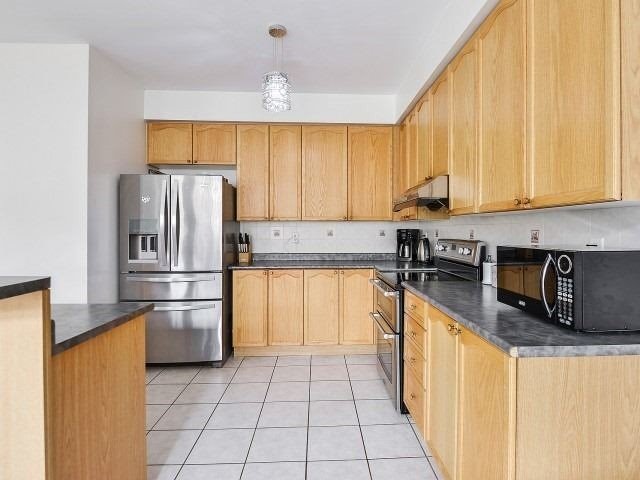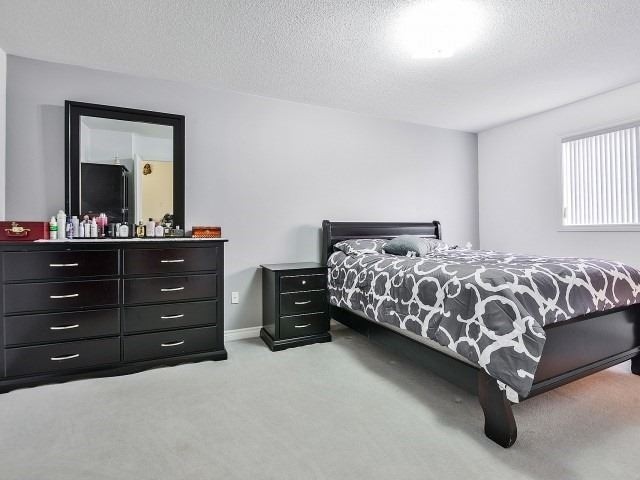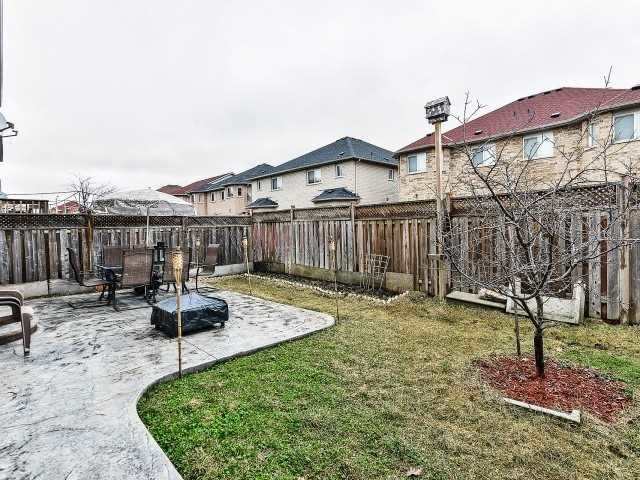- Ontario
- Brampton
17 Pathmaster Rd
CAD$1,725,000
CAD$1,725,000 Asking price
17 Pathmaster RdBrampton, Ontario, L6P2G9
Delisted · Terminated ·
4+244(2+2)| 2000-2500 sqft
Listing information last updated on Fri Apr 08 2022 00:00:00 GMT-0400 (Eastern Daylight Time)

Open Map
Log in to view more information
Go To LoginSummary
IDW5533838
StatusTerminated
Ownership TypeFreehold
PossessionTba
Brokered ByCENTURY 21 PERCY FULTON LTD., BROKERAGE
TypeResidential House,Detached
Age 6-15
Lot Size36.09 * 82.02 Feet
Land Size2960.1 ft²
Square Footage2000-2500 sqft
RoomsBed:4+2,Kitchen:2,Bath:4
Parking2 (4) Attached +2
Detail
Building
Bathroom Total4
Bedrooms Total6
Bedrooms Above Ground4
Bedrooms Below Ground2
Basement DevelopmentFinished
Basement FeaturesSeparate entrance
Basement TypeN/A (Finished)
Construction Style AttachmentDetached
Cooling TypeCentral air conditioning
Exterior FinishBrick,Stone
Fireplace PresentFalse
Heating FuelNatural gas
Heating TypeForced air
Size Interior
Stories Total2
TypeHouse
Land
Size Total Text36.09 x 82.02 FT
Acreagefalse
AmenitiesHospital,Park,Public Transit,Schools
Size Irregular36.09 x 82.02 FT
Surrounding
Ammenities Near ByHospital,Park,Public Transit,Schools
BasementFinished,Sep Entrance
PoolNone
FireplaceN
A/CCentral Air
HeatingForced Air
ExposureW
Remarks
This Gorgeous Home Boast Practical Layout With Open Concept. Double Door Entrance, Oak Stair Case With Lots Of Sun Lights. Close To All Major Highway, Temple, Schools And Close To City Of Vaughn. This Home Also Comes With 2 Finished Bedroom In The Basement With Side Entrance. It Also Comes With 2 Laundry; Main Floor & Basement. Existing Fridge, Stove, B/I Washer & Dryer, All Window Coverings.
The listing data is provided under copyright by the Toronto Real Estate Board.
The listing data is deemed reliable but is not guaranteed accurate by the Toronto Real Estate Board nor RealMaster.
Location
Province:
Ontario
City:
Brampton
Community:
Bram East 05.02.0440
Crossroad:
The Gore Rd/ Cotrelle
Room
Room
Level
Length
Width
Area
Living
Main
22.47
12.53
281.66
Combined W/Dining
Dining
Main
22.47
12.53
281.66
Combined W/Living
Kitchen
Main
14.96
9.02
134.98
Ceramic Floor W/O To Garden
Breakfast
Main
14.93
10.93
163.09
Combined W/Kitchen
Prim Bdrm
2nd
16.90
12.93
218.41
5 Pc Ensuite
2nd Br
2nd
16.73
9.94
166.33
W/I Closet
3rd Br
2nd
9.94
10.93
108.61
Broadloom
4th Br
Lower
10.93
12.01
131.19
Broadloom
5th Br
Lower
12.01
10.01
120.16
Br
Lower
10.04
10.01
100.46
School Info
Private SchoolsK-5 Grades Only
Claireville Public School
97 Gallucci Cres, Brampton0.633 km
ElementaryEnglish
6-8 Grades Only
Calderstone Middle School
160 Calderstone Rd, Brampton1.554 km
MiddleEnglish
9-12 Grades Only
Castlebrooke Secondary School
10 Gardenbrooke Tr, Brampton1.015 km
SecondaryEnglish
K-8 Grades Only
St. André Bessette Catholic Elementary School
25 Riverstone Dr, Brampton1.31 km
ElementaryMiddleEnglish
9-12 Grades Only
Cardinal Ambrozic Catholic Secondary School
10 Castle Oaks Cross, Brampton1.374 km
SecondaryEnglish
1-8 Grades Only
Walnut Grove Public School
10 Pinestaff Rd, Brampton1.643 km
ElementaryMiddleFrench Immersion Program
9-12 Grades Only
Lincoln M. Alexander Secondary School
3545 Morning Star Dr, Mississauga6.478 km
SecondaryFrench Immersion Program
7-8 Grades Only
Nibi Emosaawdang Public School
250 Centre St N, Brampton11.307 km
MiddleExtended French
9-12 Grades Only
Turner Fenton Secondary School
7935 Kennedy Rd S, Brampton11.962 km
SecondaryExtended French
Book Viewing
Your feedback has been submitted.
Submission Failed! Please check your input and try again or contact us

