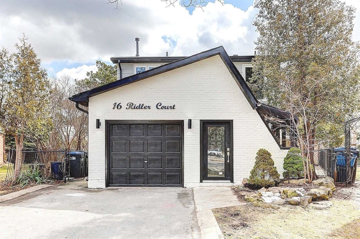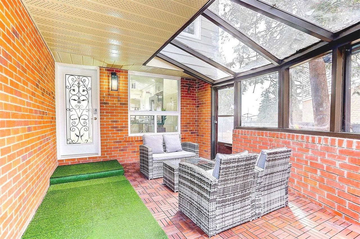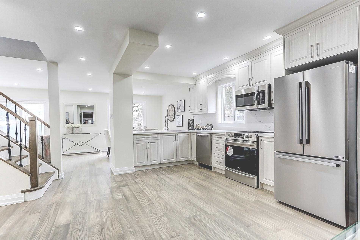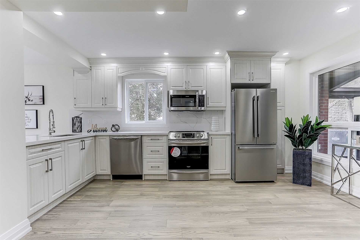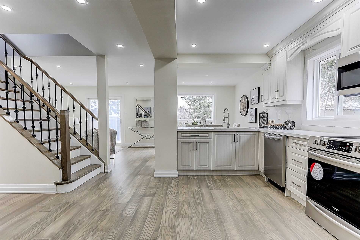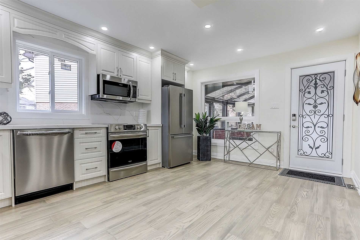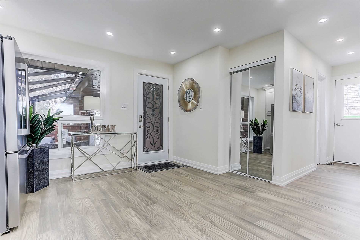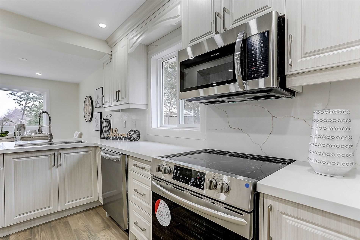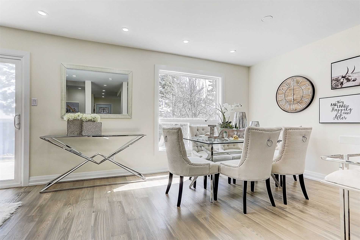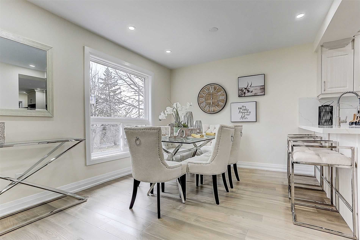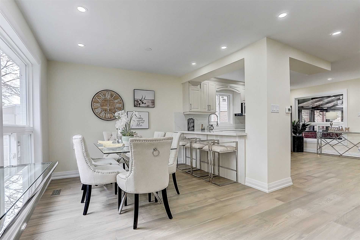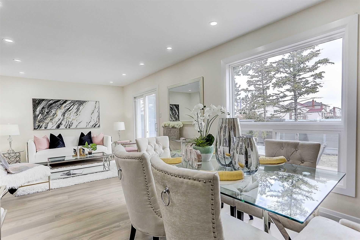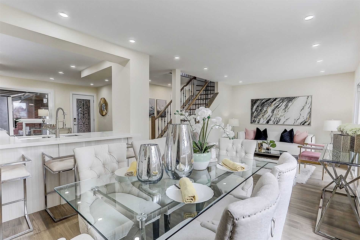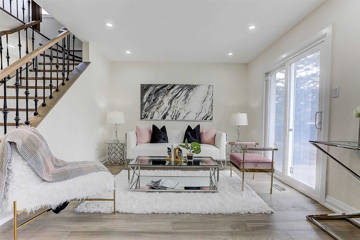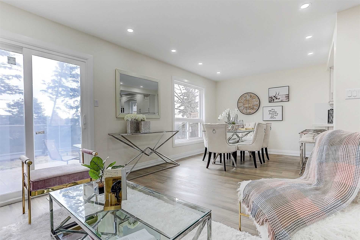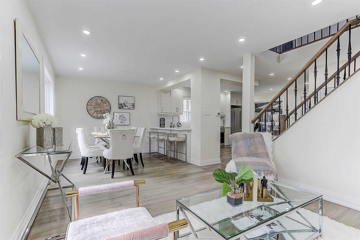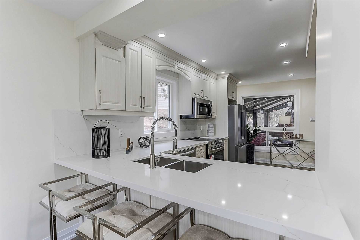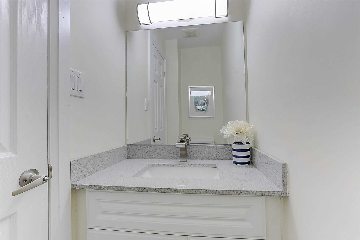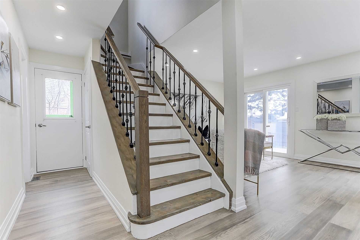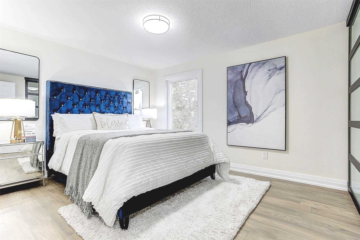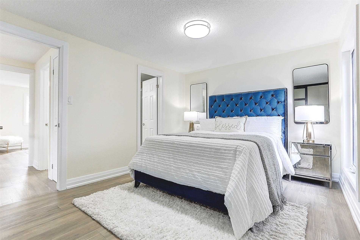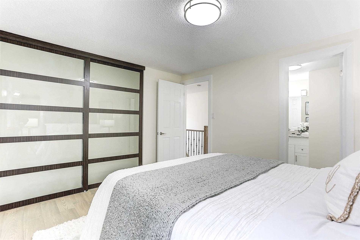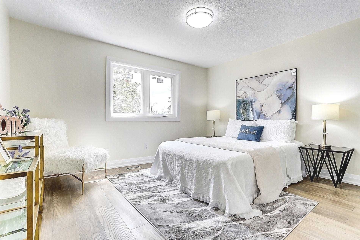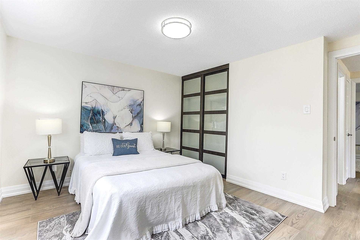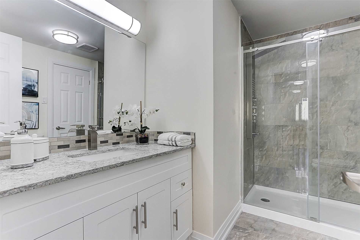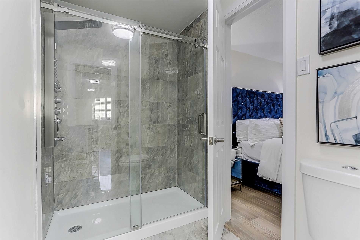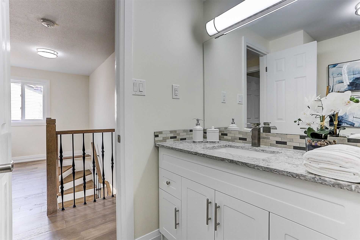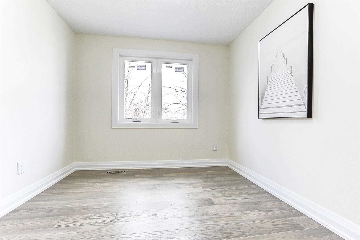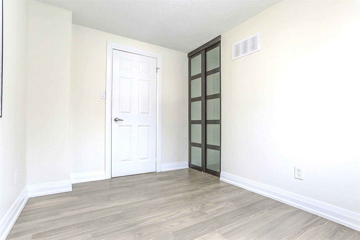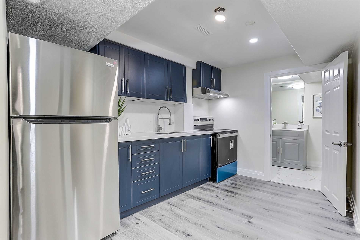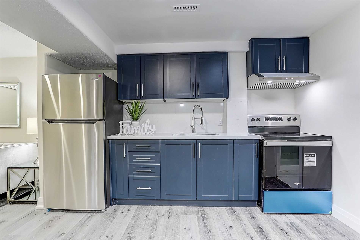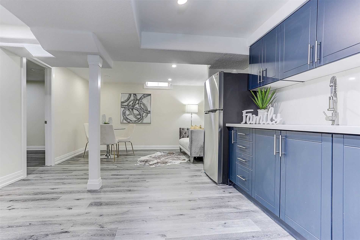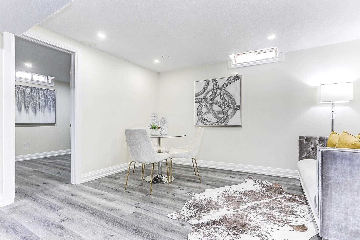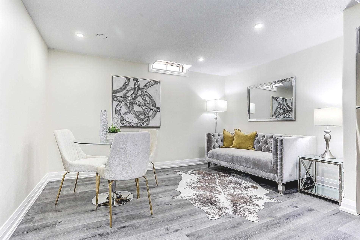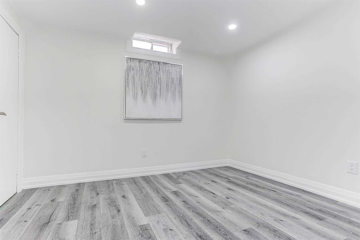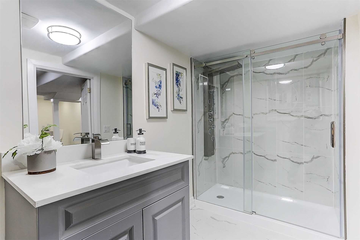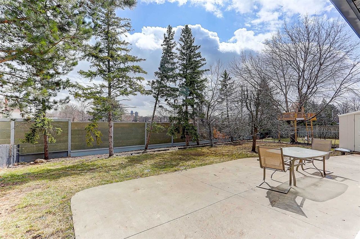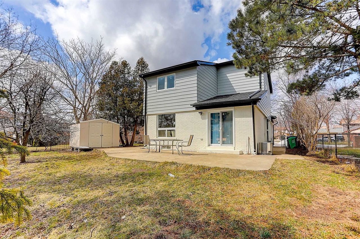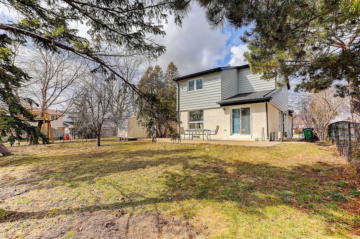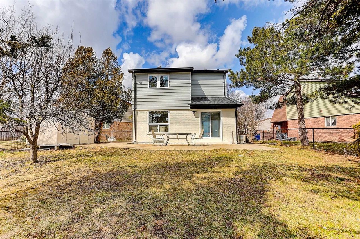- Ontario
- Brampton
16 Ridler Crt
SoldCAD$x,xxx,xxx
CAD$899,000 Asking price
16 Ridler CourtBrampton, Ontario, L6X2R1
Sold
3+135(1+4)
Listing information last updated on Sun Apr 02 2023 10:40:24 GMT-0400 (Eastern Daylight Time)

Open Map
Log in to view more information
Go To LoginSummary
IDW5998659
StatusSold
Ownership TypeFreehold
PossessionImmed/30 Days
Brokered ByRE/MAX REALTRON BIJAN BARATI REAL ESTATE, BROKERAGE
TypeResidential House,Detached
Age
Lot Size20.14 * 124.05 Feet Premium Lot Widens To 76.35 Ft @ Rear!!
Land Size2498.37 ft²
RoomsBed:3+1,Kitchen:2,Bath:3
Parking1 (5) Attached +4
Detail
Building
Bathroom Total3
Bedrooms Total4
Bedrooms Above Ground3
Bedrooms Below Ground1
Basement DevelopmentFinished
Basement FeaturesSeparate entrance
Basement TypeN/A (Finished)
Construction Style AttachmentDetached
Cooling TypeCentral air conditioning
Exterior FinishAluminum siding,Brick
Fireplace PresentFalse
Heating FuelNatural gas
Heating TypeForced air
Size Interior
Stories Total2
TypeHouse
Architectural Style2-Storey
HeatingYes
Property FeaturesPark,Public Transit,School
Rooms Above Grade6
Rooms Total8
Heat SourceGas
Heat TypeForced Air
WaterMunicipal
GarageYes
Land
Size Total Text20.14 x 124.05 FT ; Premium Lot Widens To 76.35 Ft @ Rear!!
Acreagefalse
AmenitiesPark,Public Transit,Schools
Size Irregular20.14 x 124.05 FT ; Premium Lot Widens To 76.35 Ft @ Rear!!
Lot FeaturesIrregular Lot
Lot Dimensions SourceOther
Parking
Parking FeaturesPrivate
Surrounding
Ammenities Near ByPark,Public Transit,Schools
Other
Internet Entire Listing DisplayYes
SewerSewer
BasementFinished,Separate Entrance
PoolNone
FireplaceN
A/CCentral Air
HeatingForced Air
ExposureS
Remarks
Newly Renovated Fully Detached 2-Storey Home Located On A Massive Pie Shape Lot In A Quiet Cul-De-Sac Widens To 76.35' @ Rear & Over 124' Deep! Around $200K Spent On Renovations! This Home Is Perfect For Investors & Comfort Living For First Time Buyers & End-Users! Fully Finished Basement With Its Own Renovated Kitchen & Separate Entrance Provide Income Potential! New Engineered Oak Hardwood Floors Throughout Sun-Filled Open Concept Main & 2nd Floor. W/O To Concrete Deck & Huge Backyard From Your Living Room! New Vinyl Plank Flooring In Basement. Brand New S/S Appliances In Both Kitchens W/New Modern Cabinets! New Led Light Fixtures & Pot Lights Throughout. All Bathrooms Have Been Renovated & New Mdf Vanitys. Quartz Countertop In Kitchens W/Breakfast Bar In Main Floor. Brand New Roof, Shingles & Gutters (2022). All Windows Brand New (Except Basement). All Doors Replaced. Custom Mdf Closet Doors For All Upstairs Bedrooms. Rough-In For 2nd Laundry On Main Floor.2 S/S Fridges, S/S Electric Rangetop & Oven, S/S Dishwasher, B/I Microwave, Electric Stove & Oven, Venthood. Washer & Dryer. Existing Light Fixtures & Existing Window Coverings. Central Air Conditioning. New Garage Door Opener W/Remote.
The listing data is provided under copyright by the Toronto Real Estate Board.
The listing data is deemed reliable but is not guaranteed accurate by the Toronto Real Estate Board nor RealMaster.
Location
Province:
Ontario
City:
Brampton
Community:
Brampton West 05.02.0110
Crossroad:
Williams Pkwy & Main St N
Room
Room
Level
Length
Width
Area
Living
Main
22.47
10.17
228.57
Combined W/Dining W/O To Yard Pot Lights
Dining
Main
22.47
10.17
228.57
Combined W/Living Breakfast Bar Hardwood Floor
Kitchen
Main
16.70
8.60
143.55
Stainless Steel Appl Quartz Counter Pot Lights
Prim Bdrm
2nd
14.96
10.37
155.10
3 Pc Ensuite Hardwood Floor Closet
2nd Br
2nd
12.50
11.15
139.44
O/Looks Backyard Hardwood Floor Closet
3rd Br
2nd
10.43
7.97
83.18
Window Hardwood Floor Closet
4th Br
Bsmt
10.83
9.12
98.75
Vinyl Floor Above Grade Window Closet
Rec
Bsmt
14.47
12.47
180.38
Stainless Steel Appl Quartz Counter Vinyl Floor
School Info
Private SchoolsK-5 Grades Only
Westervelts Corners Public School
20 Brickyard Way, Brampton0.852 km
ElementaryEnglish
6-8 Grades Only
Royal Orchard Middle School
77 Royal Orchard Dr, Brampton0.608 km
MiddleEnglish
9-12 Grades Only
Heart Lake Secondary School
296 Conestoga Dr, Brampton2.269 km
SecondaryEnglish
K-8 Grades Only
St. Maria Goretti
121 Royal Orchard Dr, Brampton0.729 km
ElementaryMiddleEnglish
9-12 Grades Only
St. Edmund Campion Secondary School
275 Brisdale Dr, Brampton3.975 km
SecondaryEnglish
1-5 Grades Only
Agnes Taylor Public School
80 Beech St, Brampton1.823 km
ElementaryFrench Immersion Program
6-8 Grades Only
Sir William Gage Middle School
625 Queen St, Brampton2.776 km
MiddleFrench Immersion Program
9-12 Grades Only
Brampton Centennial Secondary School
251 Mcmurchy Ave S, Brampton4.404 km
SecondaryFrench Immersion Program
7-8 Grades Only
Beatty-Fleming Sr. Public School
21 Campbell Dr, Brampton1.95 km
MiddleExtended French
9-12 Grades Only
Turner Fenton Secondary School
7935 Kennedy Rd S, Brampton5.434 km
SecondaryExtended French
Book Viewing
Your feedback has been submitted.
Submission Failed! Please check your input and try again or contact us

