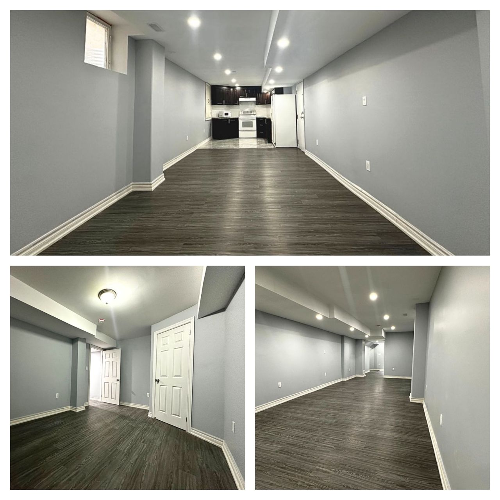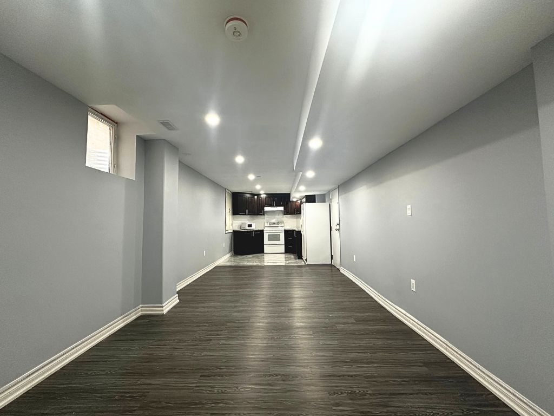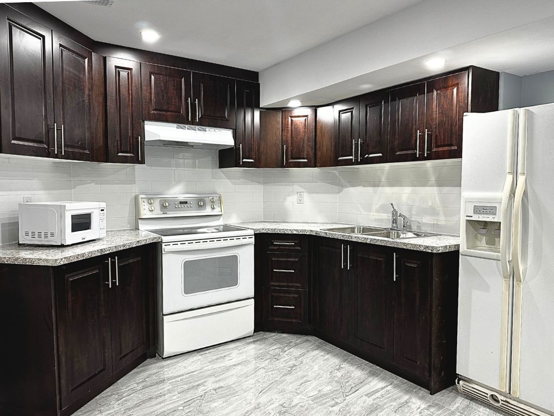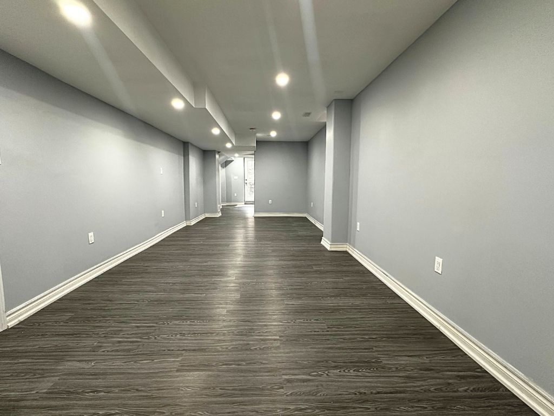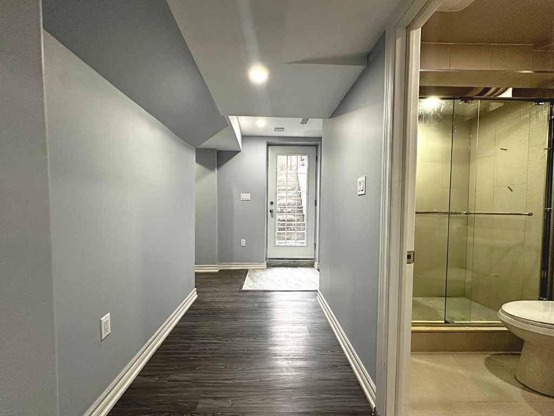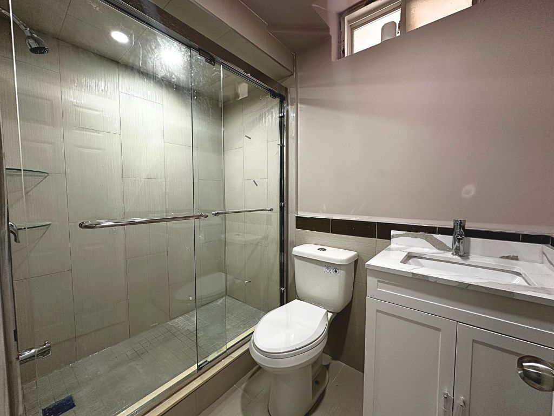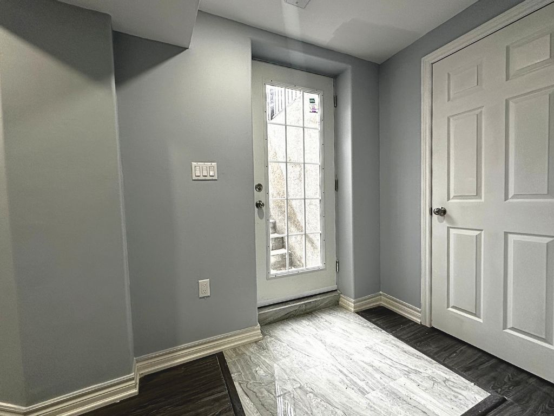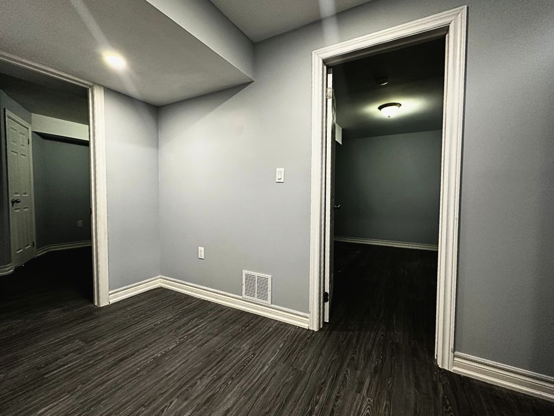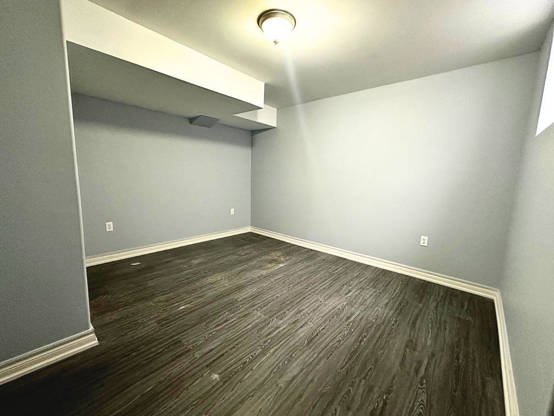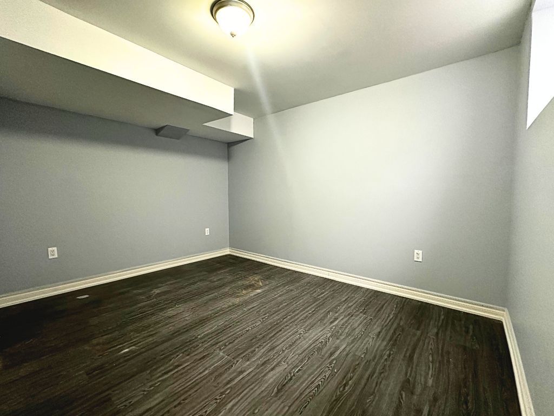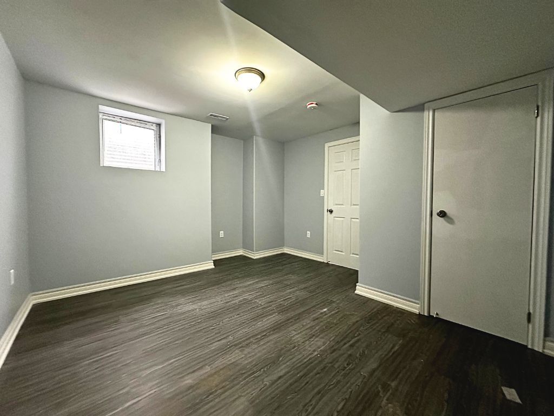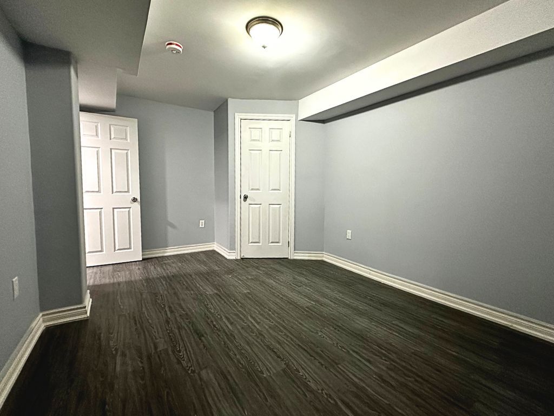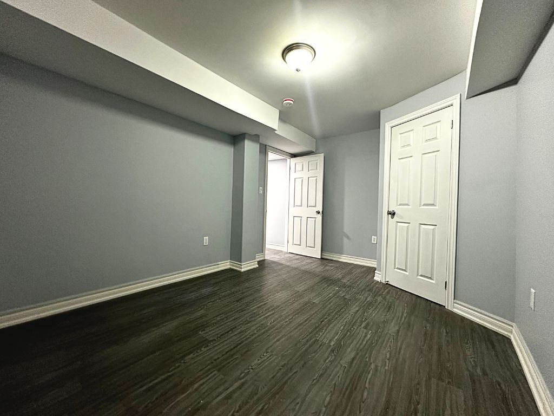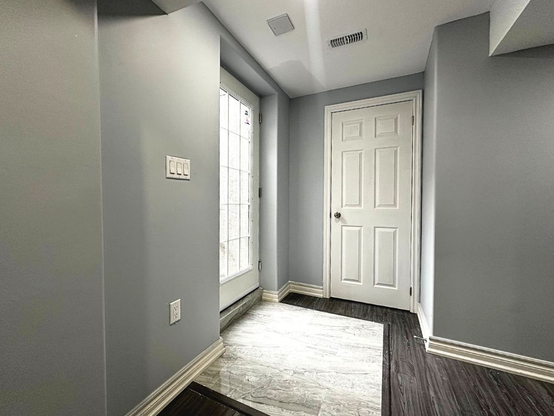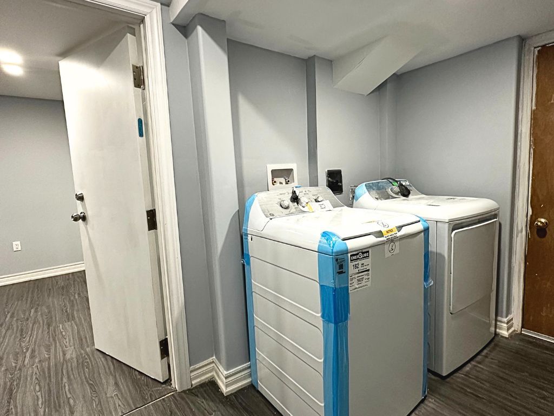- Ontario
- Brampton
15 Rathmore St
CAD$x,xxx
CAD$2,150 Asking price
Lower 15 Rathmore StreetBrampton, Ontario, L6P2A8
Leased
213(2+1)| 3000 sqft
Listing information last updated on Fri Apr 05 2024 10:50:05 GMT-0400 (Eastern Daylight Time)

Open Map
Log in to view more information
Go To LoginSummary
IDW8082882
StatusLeased
Ownership TypeFreehold
PossessionImmediate
Brokered ByYOUR HOME SOLD GUARANTEED REALTY - THE ELITE REALTY GROUP
TypeResidential House,Detached
Age
Lot Size45.01 * 85.3 Feet
Land Size3839.35 ft²
Square Footage3000 sqft
RoomsBed:2,Kitchen:1,Bath:1
Parking2 (3) Attached +1
Detail
Building
Bathroom Total1
Bedrooms Total2
Bedrooms Above Ground2
Basement DevelopmentFinished
Basement FeaturesSeparate entrance
Basement TypeN/A (Finished)
Construction Style AttachmentDetached
Cooling TypeCentral air conditioning
Exterior FinishBrick,Stone
Fireplace PresentTrue
Heating FuelNatural gas
Heating TypeForced air
Size Interior
Stories Total2
TypeHouse
Architectural Style2-Storey
FireplaceYes
Private EntranceYes
Rooms Above Grade6
Heat SourceGas
Heat TypeForced Air
WaterMunicipal
Laundry LevelLower Level
Land
Size Total Text45.01 x 85.3 FT
Acreagefalse
Size Irregular45.01 x 85.3 FT
Parking
Parking FeaturesPrivate
Other
Deposit Requiredtrue
Employment LetterYes
Internet Entire Listing DisplayYes
Laundry FeaturesEnsuite
Payment FrequencyMonthly
Payment MethodCheque
References RequiredYes
SewerSewer
Credit CheckYes
BasementFinished,Separate Entrance
PoolNone
FireplaceY
A/CCentral Air
HeatingForced Air
FurnishedUnfurnished
Unit No.Lower
ExposureN
Remarks
Recently Built Bright & Spacious 2 Bedrooms, 1 FULL Washroom, LEGAL BASEMENT Apartment In Prime Location. Offering a generous living space, making it ideal for families or individuals who value comfort. Book your viewing today! The appliances will be upgraded prior to occupancy.
The listing data is provided under copyright by the Toronto Real Estate Board.
The listing data is deemed reliable but is not guaranteed accurate by the Toronto Real Estate Board nor RealMaster.
Location
Province:
Ontario
City:
Brampton
Community:
Bram East 05.02.0440
Crossroad:
Mcvean And Castlemore
Room
Room
Level
Length
Width
Area
Kitchen
Lower
12.01
8.01
96.13
Living Room
Lower
12.01
10.01
120.16
Bedroom
Lower
10.01
8.01
80.11
Bedroom 2
Lower
8.99
8.01
71.96
Den
Lower
12.01
6.00
72.09
School Info
Private SchoolsK-5 Grades Only
Red Willow Public School
80 Redwillow Rd, Brampton0.694 km
ElementaryEnglish
6-8 Grades Only
Calderstone Middle School
160 Calderstone Rd, Brampton0.754 km
MiddleEnglish
9-12 Grades Only
Chinguacousy Secondary School
1370 Williams Pkwy., Brampton5.16 km
SecondaryEnglish
K-8 Grades Only
Father Francis Mcspiritt Catholic Elementary School
55 Lexington Rd, Brampton0.399 km
ElementaryMiddleEnglish
9-12 Grades Only
Cardinal Ambrozic Catholic Secondary School
10 Castle Oaks Cross, Brampton1.709 km
SecondaryEnglish
1-5 Grades Only
Folkstone Public School
104 Folkstone Cres, Brampton5.339 km
ElementaryFrench Immersion Program
6-8 Grades Only
Earnscliffe Senior Public School
50 Earnscliffe Cir, Brampton6.136 km
MiddleFrench Immersion Program
9-12 Grades Only
Bramalea Secondary School
510 Balmoral Dr, Brampton6.968 km
SecondaryFrench Immersion Program
7-8 Grades Only
Nibi Emosaawdang Public School
250 Centre St N, Brampton10.328 km
MiddleExtended French
9-12 Grades Only
Turner Fenton Secondary School
7935 Kennedy Rd S, Brampton11.647 km
SecondaryExtended French
Book Viewing
Your feedback has been submitted.
Submission Failed! Please check your input and try again or contact us

