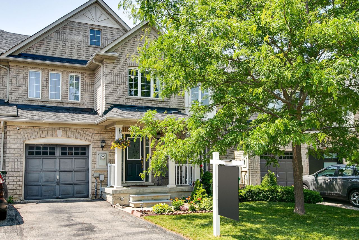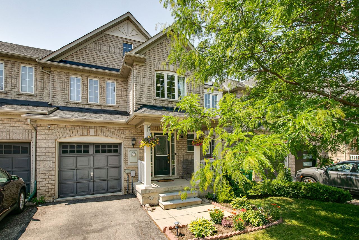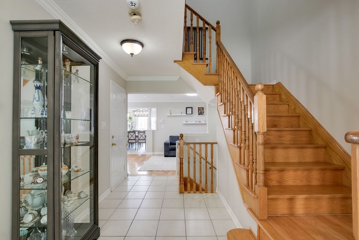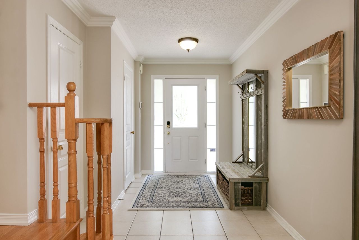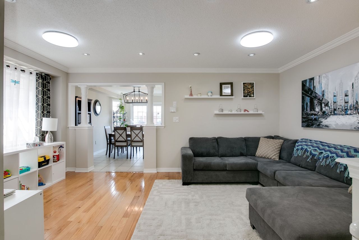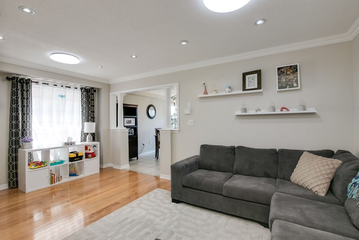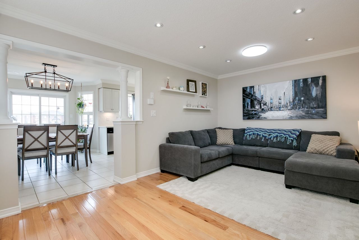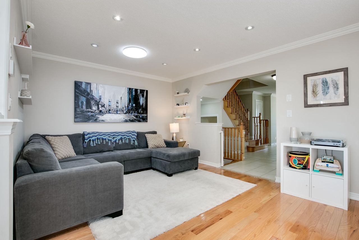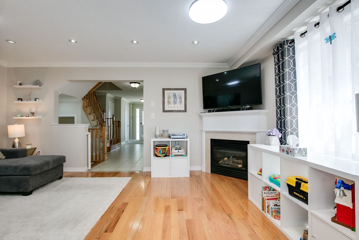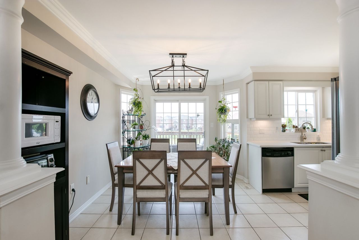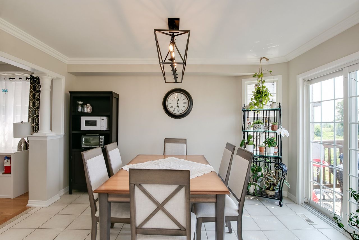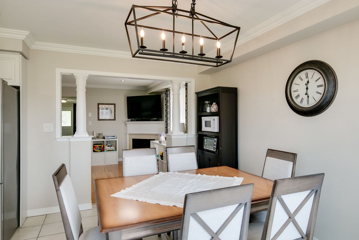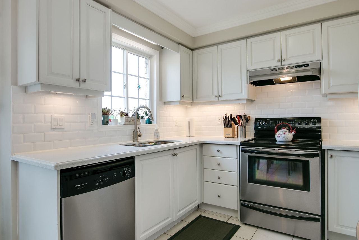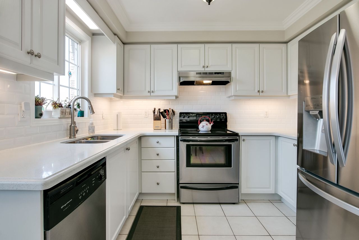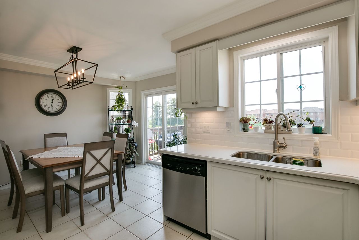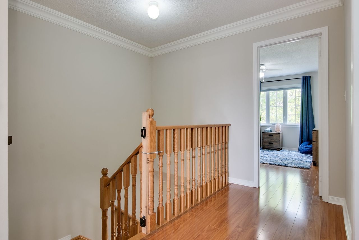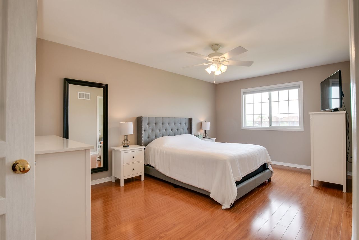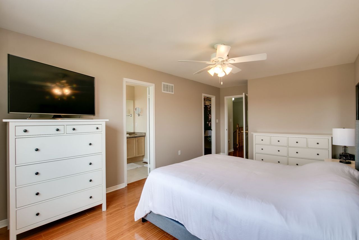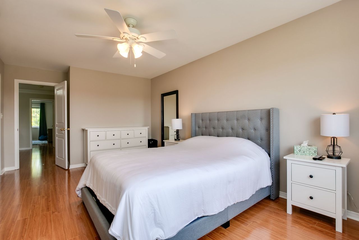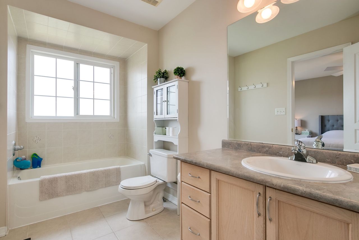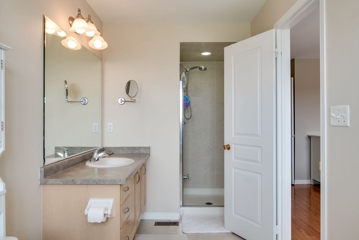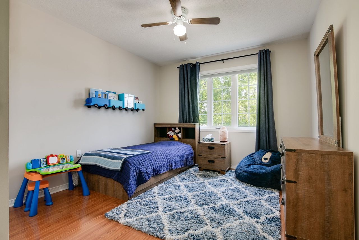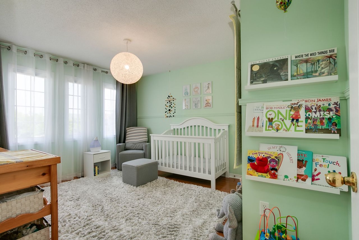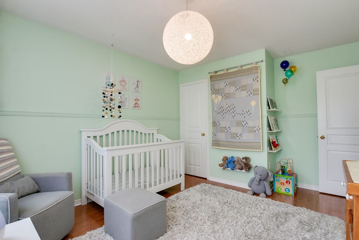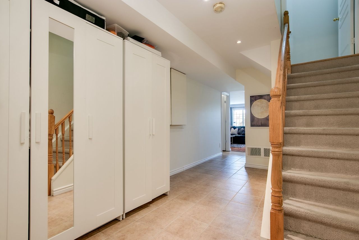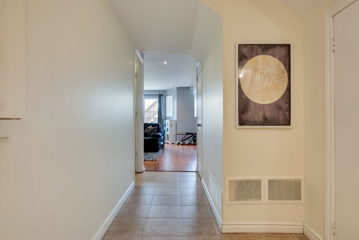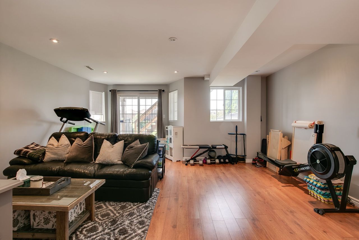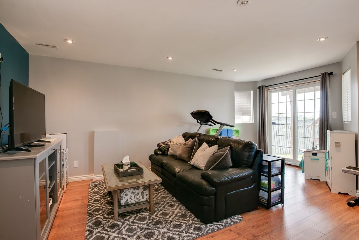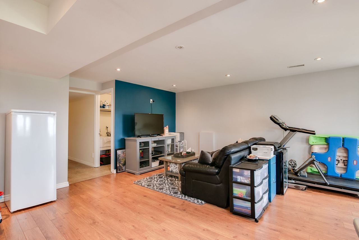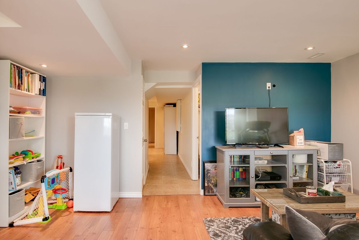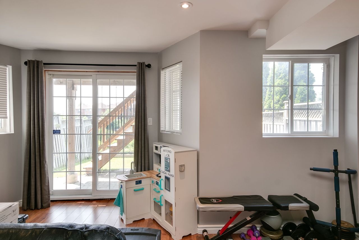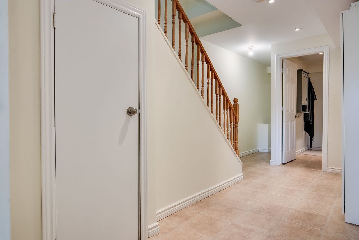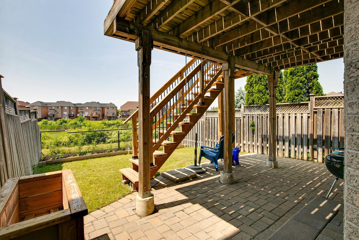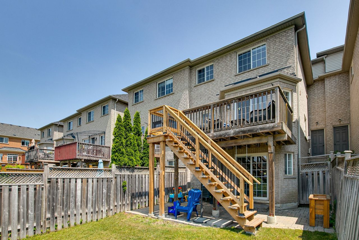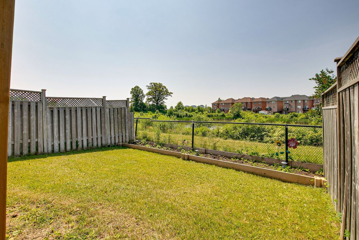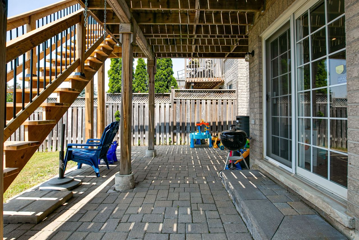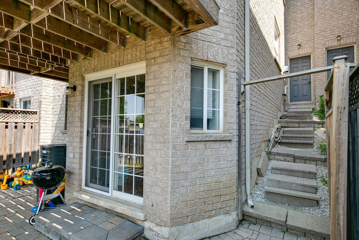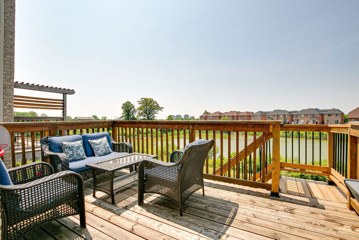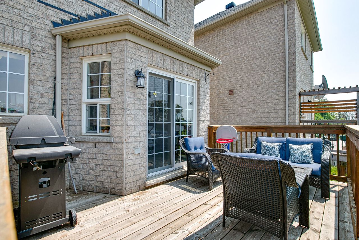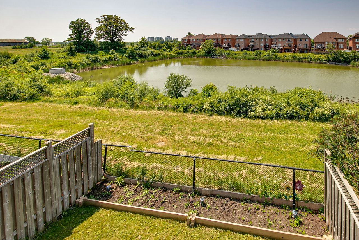- Ontario
- Brampton
12 Spring Valley Crt
SoldCAD$xxx,xxx
CAD$999,900 Asking price
12 Spring Valley CourtBrampton, Ontario, L6P2E6
Sold
343(1+2)| 1500-2000 sqft
Listing information last updated on Sun Jul 09 2023 07:17:53 GMT-0400 (Eastern Daylight Time)

Open Map
Log in to view more information
Go To LoginSummary
IDW6181196
StatusSold
Possession60 days
Brokered BySOURCE 4 REALTY INC.
TypeResidential Townhouse,Attached
Age
Lot Size22.97 * 99.67 Feet
Land Size2289.42 ft²
Square Footage1500-2000 sqft
RoomsBed:3,Kitchen:1,Bath:4
Parking1 (3) Attached +2
Virtual Tour
Detail
Building
Architectural Style2-Storey
FireplaceYes
HeatingYes
Property AttachedYes
Property FeaturesLake/Pond
Rooms Above Grade5
Rooms Total6
Heat SourceGas
Heat TypeForced Air
WaterMunicipal
GarageYes
Land
Lot Dimensions SourceOther
Parking
Parking FeaturesMutual
Other
Internet Entire Listing DisplayYes
SewerSewer
BasementFinished with Walk-Out
PoolNone
FireplaceY
A/CCentral Air
HeatingForced Air
ExposureW
Remarks
Quiet cul de sac on a ravine lot with unparalleled sunset views! Absolute serenity from the City! This meticulously maintained and gorgeously upgraded home offers so much more than a traditional townhouse! 3 Oversized bedrooms incl primary bedroom which incl 5 Pc ensuite and W/I closet. Second and third bedrooms are unbelievably spacious with large closets with tonnes of light! Main floor has upgraded kitchen, incl Quartz counters and stainless steel appliances. Basement is fully finished with separate entrance from backyard, perfect for rental potential!SS LG Fridge, SS Frigidaire stove, SS Frigidaire dishwasher, Samsung washer, Maytag dryer. Newer furnace 2020.
The listing data is provided under copyright by the Toronto Real Estate Board.
The listing data is deemed reliable but is not guaranteed accurate by the Toronto Real Estate Board nor RealMaster.
Location
Province:
Ontario
City:
Brampton
Community:
Bram East 05.02.0440
Crossroad:
Mcvean/Castlemore
Room
Room
Level
Length
Width
Area
Living
Main
18.24
12.14
221.44
Hardwood Floor Crown Moulding Pot Lights
Kitchen
Main
10.17
8.20
83.42
Quartz Counter Stainless Steel Appl Backsplash
Breakfast
Main
13.32
10.04
133.73
Ceramic Floor W/O To Deck O/Looks Ravine
Prim Bdrm
2nd
17.42
11.81
205.76
Laminate W/I Closet 5 Pc Ensuite
2nd Br
2nd
12.14
11.48
139.39
Laminate Closet Window
3rd Br
2nd
11.81
10.86
128.26
Laminate Closet Window
Rec
Lower
18.24
18.24
332.75
Laminate Pot Lights W/O To Patio
School Info
Private SchoolsK-5 Grades Only
Red Willow Public School
80 Redwillow Rd, Brampton1.364 km
ElementaryEnglish
6-8 Grades Only
Calderstone Middle School
160 Calderstone Rd, Brampton0.586 km
MiddleEnglish
9-12 Grades Only
Chinguacousy Secondary School
1370 Williams Pkwy., Brampton4.969 km
SecondaryEnglish
K-8 Grades Only
Father Francis Mcspiritt Catholic Elementary School
55 Lexington Rd, Brampton1.167 km
ElementaryMiddleEnglish
9-12 Grades Only
Cardinal Ambrozic Catholic Secondary School
10 Castle Oaks Cross, Brampton2.083 km
SecondaryEnglish
1-5 Grades Only
Folkstone Public School
104 Folkstone Cres, Brampton4.695 km
ElementaryFrench Immersion Program
6-8 Grades Only
Earnscliffe Senior Public School
50 Earnscliffe Cir, Brampton5.434 km
MiddleFrench Immersion Program
9-12 Grades Only
Bramalea Secondary School
510 Balmoral Dr, Brampton6.246 km
SecondaryFrench Immersion Program
7-8 Grades Only
Nibi Emosaawdang Public School
250 Centre St N, Brampton10.132 km
MiddleExtended French
9-12 Grades Only
Turner Fenton Secondary School
7935 Kennedy Rd S, Brampton10.963 km
SecondaryExtended French
Book Viewing
Your feedback has been submitted.
Submission Failed! Please check your input and try again or contact us

