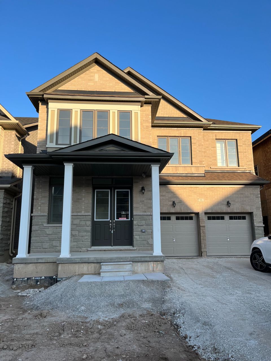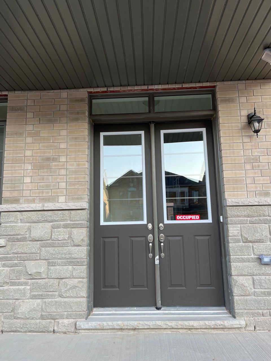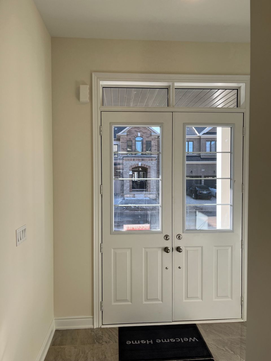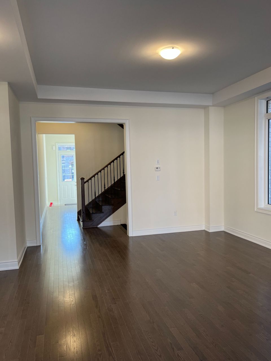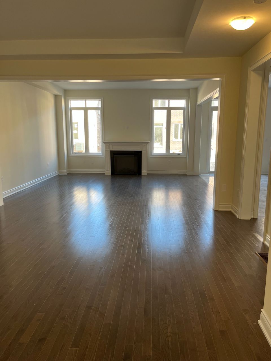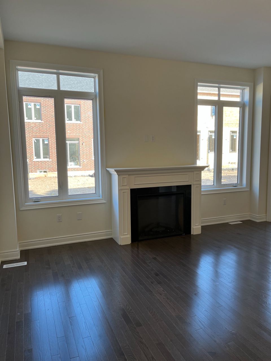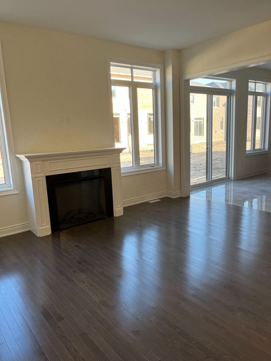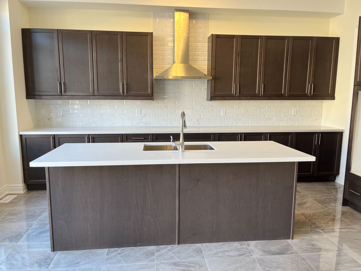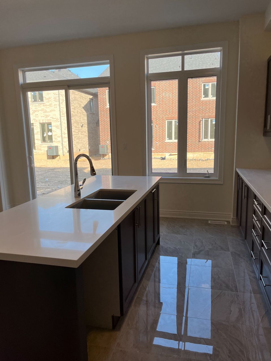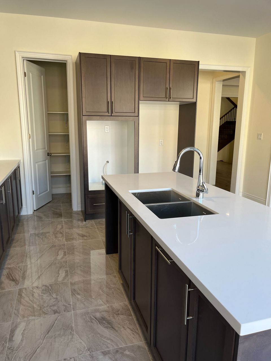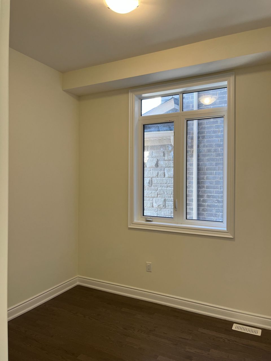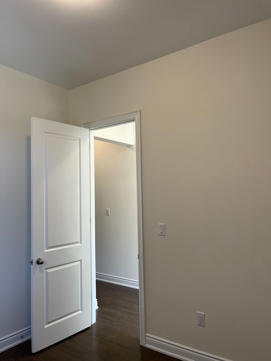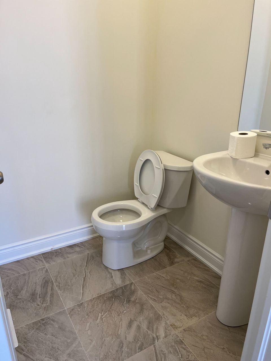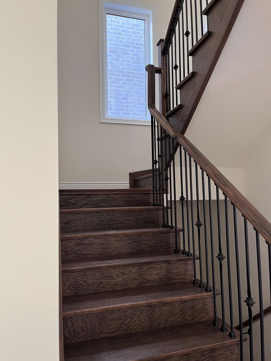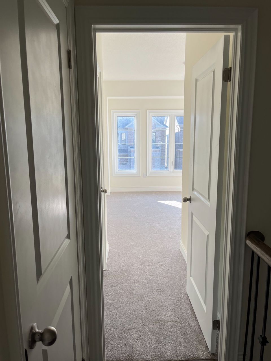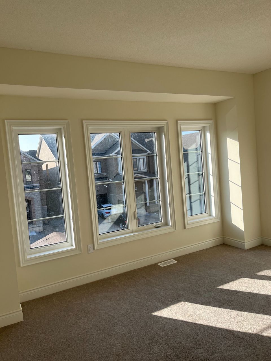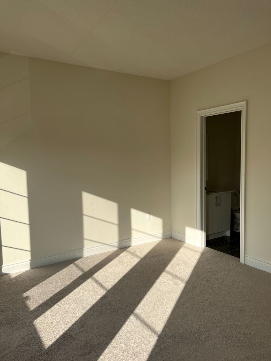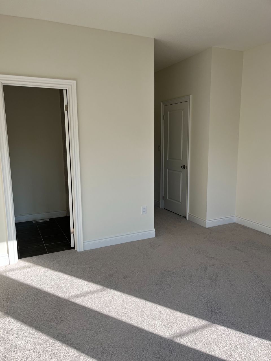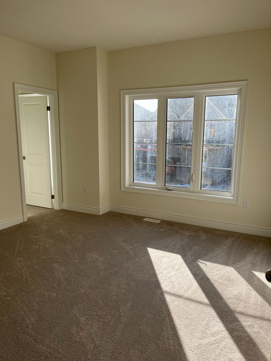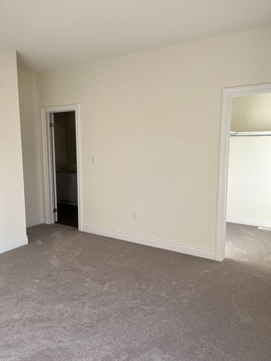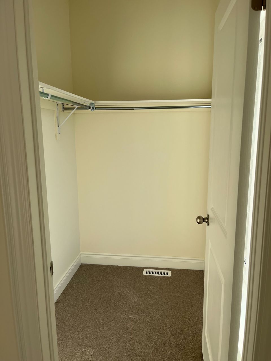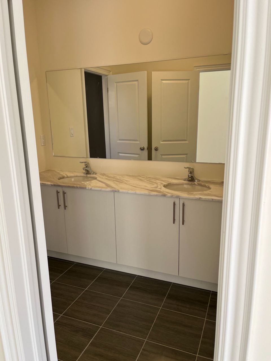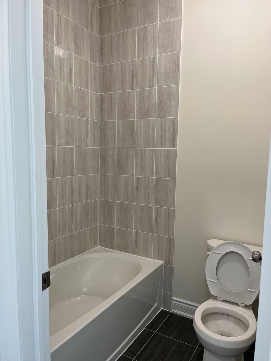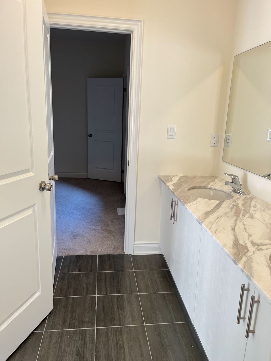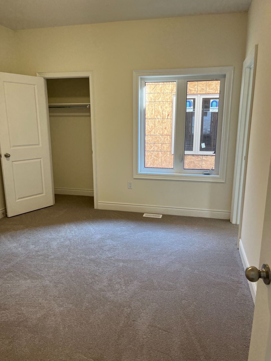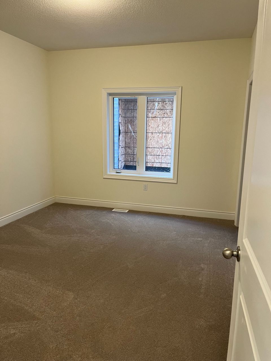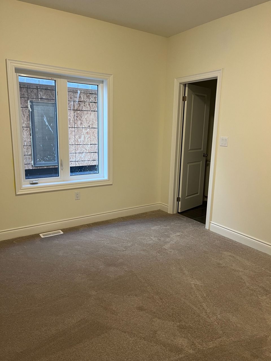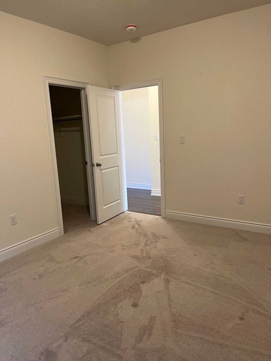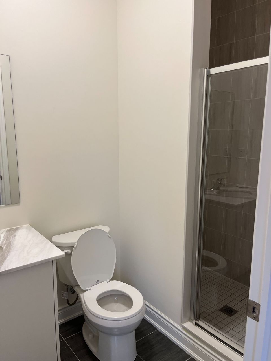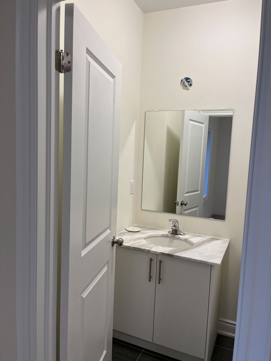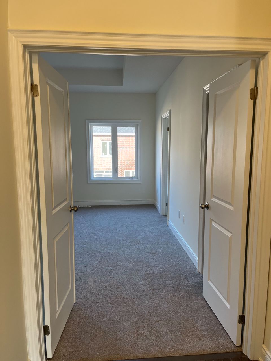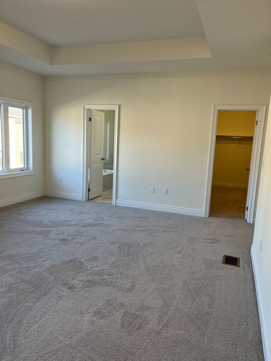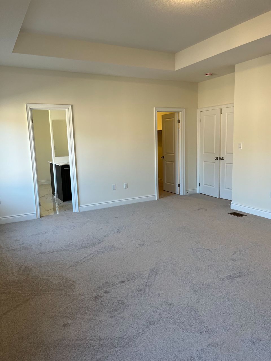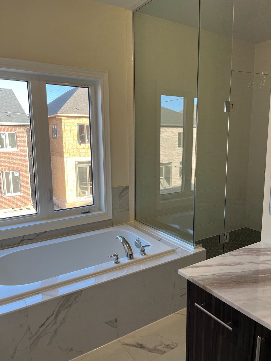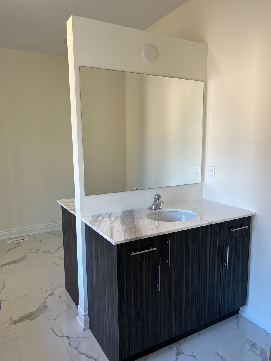- Ontario
- Brampton
11 Aldenham St
CAD$x,xxx
CAD$5,800 Asking price
11 Aldenham StreetBrampton, Ontario, L6X0E6
Leased
556(2+4)| 3000-3500 sqft
Listing information last updated on Mon Jun 26 2023 11:32:25 GMT-0400 (Eastern Daylight Time)

Open Map
Log in to view more information
Go To LoginSummary
IDW6071224
StatusLeased
Ownership TypeFreehold
Brokered ByHOMELIFE/MIRACLE REALTY LTD
TypeResidential House,Detached
AgeConstructed Date: 2023
Lot Size40.98 * 100.07 Feet
Land Size4100.87 ft²
Square Footage3000-3500 sqft
RoomsBed:5,Kitchen:1,Bath:5
Parking2 (6) Built-In +4
Detail
Building
Bathroom Total5
Bedrooms Total5
Bedrooms Above Ground5
Basement DevelopmentUnfinished
Basement TypeN/A (Unfinished)
Construction Style AttachmentDetached
Cooling TypeCentral air conditioning
Exterior FinishBrick,Stone
Fireplace PresentTrue
Heating FuelNatural gas
Heating TypeForced air
Size Interior
Stories Total2
TypeHouse
Architectural Style2-Storey
FireplaceYes
Private EntranceYes
Property FeaturesPlace Of Worship,Public Transit,School
Rooms Above Grade10
Heat SourceGas
Heat TypeForced Air
WaterMunicipal
Land
Size Total Text40.98 x 100.07 FT
Acreagefalse
AmenitiesPlace of Worship,Public Transit,Schools
Size Irregular40.98 x 100.07 FT
Parking
Parking FeaturesPrivate
Surrounding
Ammenities Near ByPlace of Worship,Public Transit,Schools
Other
Den FamilyroomYes
Deposit Requiredtrue
Employment LetterYes
Internet Entire Listing DisplayYes
Laundry FeaturesEnsuite
Payment FrequencyMonthly
Payment MethodCheque
References RequiredYes
SewerSewer
Buy OptionYes
Credit CheckYes
Rent IncludesParking
BasementUnfinished
PoolNone
FireplaceY
A/CCentral Air
HeatingForced Air
FurnishedUnfurnished
ExposureW
Remarks
Stunning 5 Bedroom, 5 Washroom Detached Home In Desirable Community. The Main Floor Welcomes You With Den and Combined Liv & Din Room, Sep. Bright Family Room With Gas Fireplace. The Modern Beautiful Kitchen has Stainless Steel App, Quartz Countertop With Pantry Breakfast Area & Walk To Yard. The 2nd Floor Offers 5 Bedrooms and 4 Washrooms and a convenient Second Floor Laundry.Looking for AAA Tenant, Tenants Responsible For All Utilities, Content/ Liability Insurance , Lawn Care/Snow Removal.
The listing data is provided under copyright by the Toronto Real Estate Board.
The listing data is deemed reliable but is not guaranteed accurate by the Toronto Real Estate Board nor RealMaster.
Location
Province:
Ontario
City:
Brampton
Community:
Bram West 05.02.0030
Crossroad:
Valleyway Dr & Chinguacousy Rd
Room
Room
Level
Length
Width
Area
Great Rm
Main
16.40
16.01
262.64
Fireplace Hardwood Floor
Dining
Main
16.40
14.99
245.96
Combined W/Living Hardwood Floor
Living
Main
16.40
14.67
240.57
Combined W/Dining Hardwood Floor
Kitchen
Main
7.61
17.59
133.85
Stainless Steel Appl Porcelain Floor
Breakfast
Main
8.99
17.59
158.08
Combined W/Kitchen Porcelain Floor
Den
Main
8.99
10.01
89.95
Hardwood Floor
Prim Bdrm
2nd
19.00
14.99
284.82
Coffered Ceiling Broadloom 5 Pc Ensuite
2nd Br
2nd
11.19
10.99
122.96
Closet Broadloom 4 Pc Bath
3rd Br
2nd
12.40
12.17
150.95
W/I Closet Broadloom 4 Pc Bath
4th Br
2nd
13.81
12.50
172.65
Closet Broadloom 4 Pc Bath
5th Br
2nd
13.58
10.96
148.84
W/I Closet Broadloom 4 Pc Bath
School Info
Private SchoolsK-5 Grades Only
Mcclure Public School
50 Parity Rd, Brampton0.901 km
ElementaryEnglish
6-8 Grades Only
Mcclure Public School
50 Parity Rd, Brampton0.901 km
MiddleEnglish
9-12 Grades Only
David Suzuki Secondary School
45 Daviselm Dr, Brampton1.143 km
SecondaryEnglish
K-8 Grades Only
St. Jean-Marie Vianney Catholic Elementary School
75 Jordensen Dr, Brampton0.603 km
ElementaryMiddleEnglish
9-12 Grades Only
St. Roch Catholic Secondary School
200 Valleyway Dr, Brampton0.685 km
SecondaryEnglish
1-8 Grades Only
Mcclure Public School
50 Parity Rd, Brampton0.901 km
ElementaryMiddleFrench Immersion Program
9-12 Grades Only
Brampton Centennial Secondary School
251 Mcmurchy Ave S, Brampton4.398 km
SecondaryFrench Immersion Program
7-8 Grades Only
Beatty-Fleming Sr. Public School
21 Campbell Dr, Brampton1.628 km
MiddleExtended French
9-12 Grades Only
Turner Fenton Secondary School
7935 Kennedy Rd S, Brampton6.31 km
SecondaryExtended French
Book Viewing
Your feedback has been submitted.
Submission Failed! Please check your input and try again or contact us

