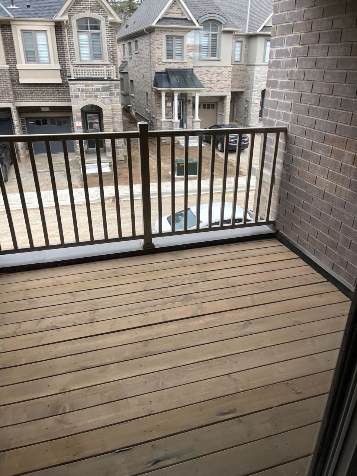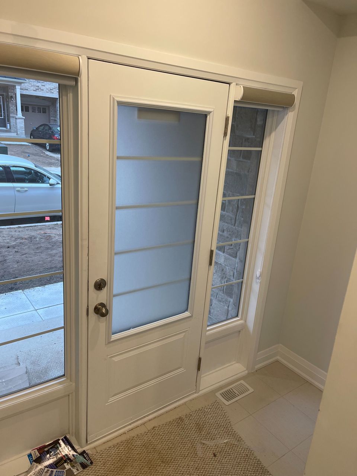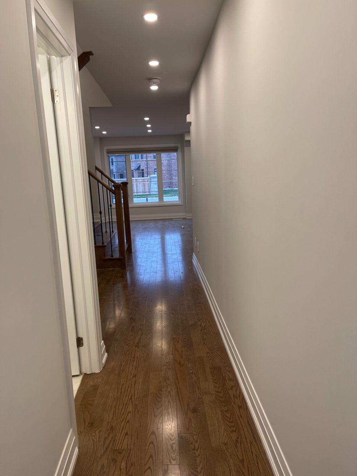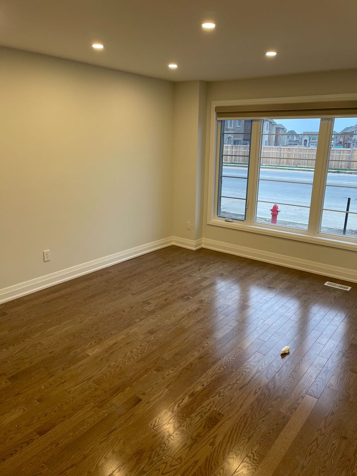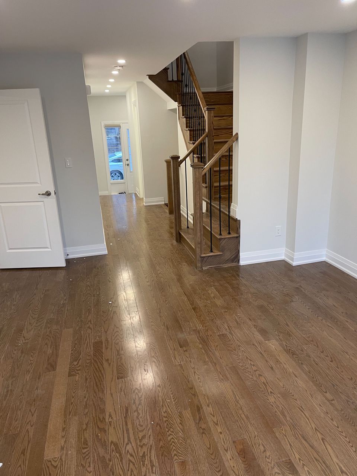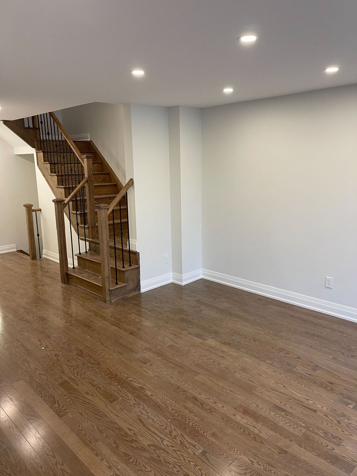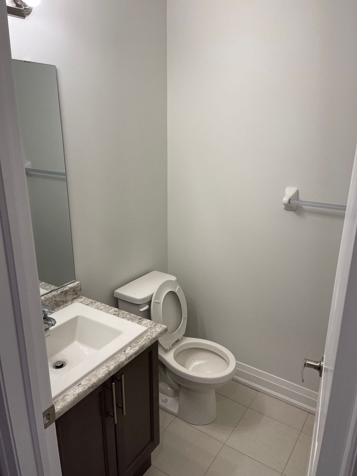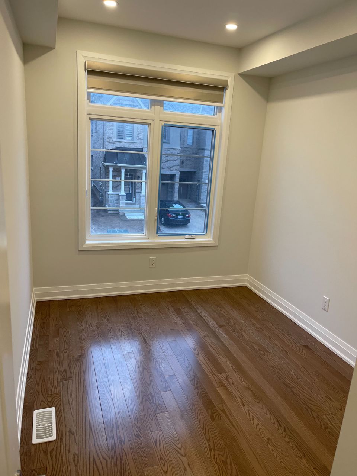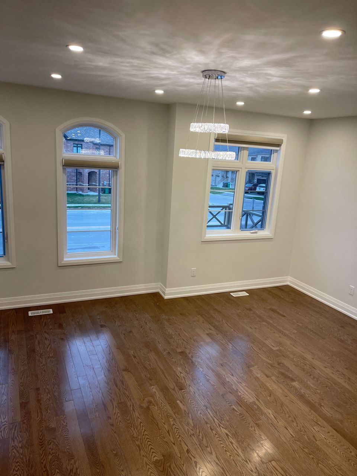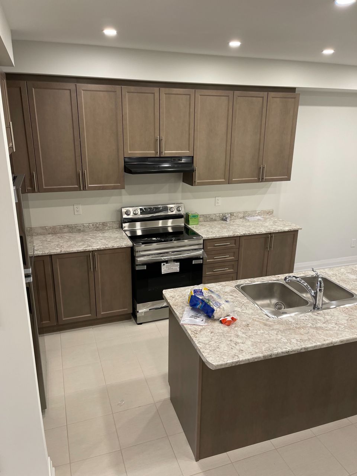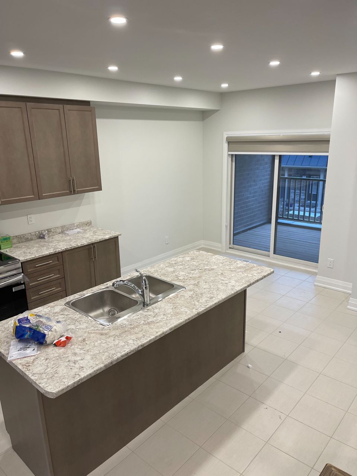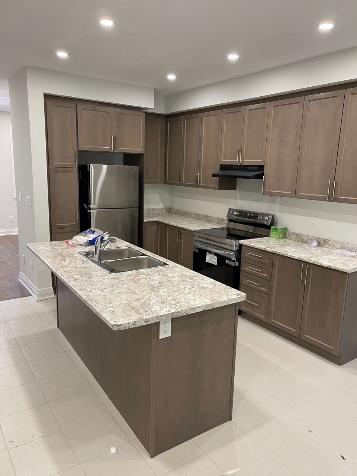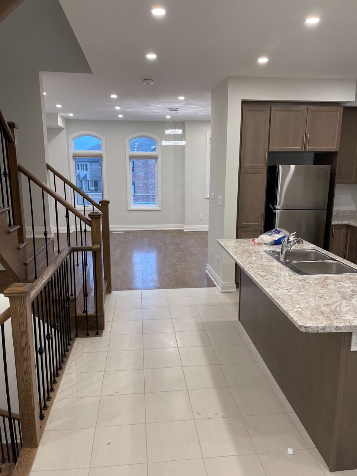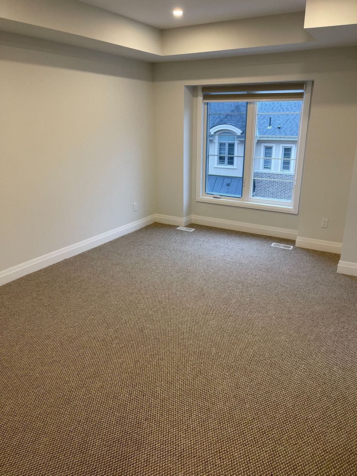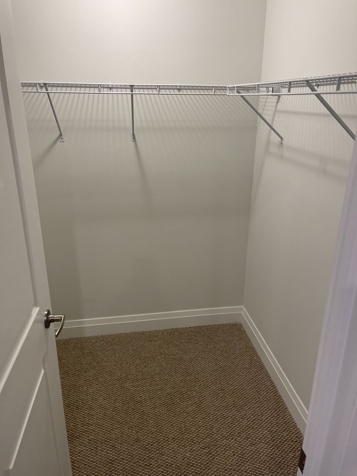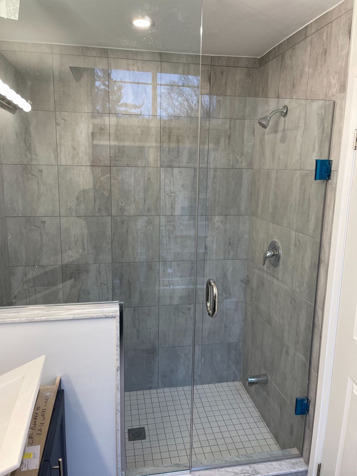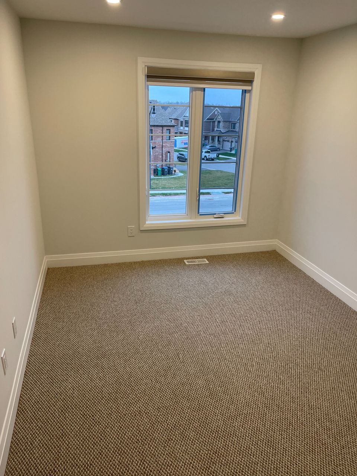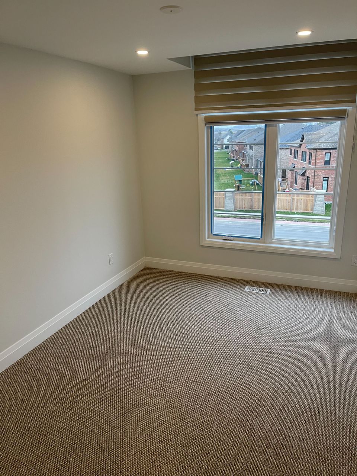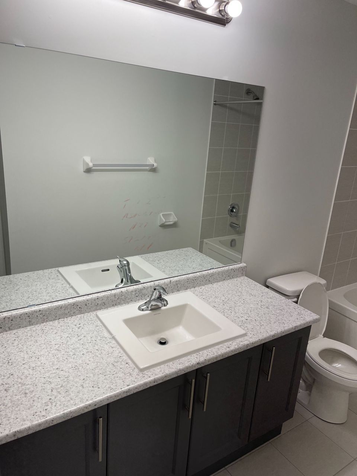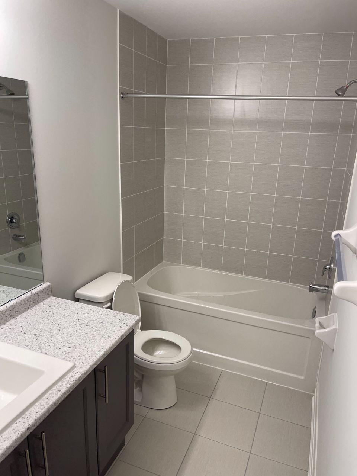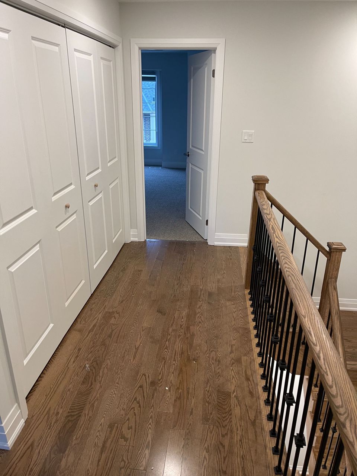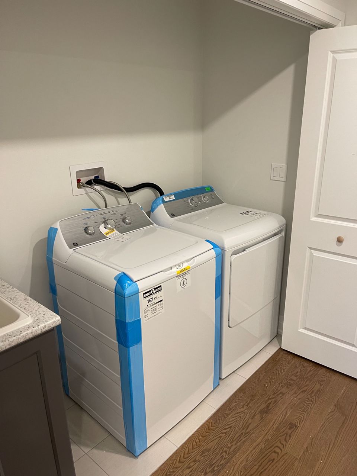- Ontario
- Brampton
10 Summerbeam Way
CAD$x,xxx
CAD$3,700 Asking price
10 Summerbeam WayBrampton, Ontario, L6Y6K5
Leased
442(1+1)
Listing information last updated on Fri Apr 05 2024 05:49:31 GMT-0400 (Eastern Daylight Time)

Open Map
Log in to view more information
Go To LoginSummary
IDW8071608
StatusLeased
Ownership TypeFreehold
PossessionFlexible
Brokered ByROYAL STAR REALTY INC.
TypeResidential Townhouse,Attached
Age
RoomsBed:4,Kitchen:1,Bath:4
Parking1 (2) Attached +1
Detail
Building
Bathroom Total4
Bedrooms Total4
Bedrooms Above Ground4
Basement TypeFull
Construction Style AttachmentAttached
Cooling TypeCentral air conditioning
Exterior FinishBrick,Stone
Fireplace PresentFalse
Heating FuelNatural gas
Heating TypeForced air
Size Interior
Stories Total3
TypeRow / Townhouse
Architectural Style3-Storey
Private EntranceYes
Rooms Above Grade9
Heat SourceGas
Heat TypeForced Air
WaterMunicipal
Land
Acreagefalse
Parking
Parking FeaturesMutual
Other
Internet Entire Listing DisplayYes
Laundry FeaturesIn Area
SewerSewer
Rent IncludesCommon Elements,Parking
BasementFull
PoolNone
FireplaceN
A/CCentral Air
HeatingForced Air
FurnishedUnfurnished
ExposureW
Remarks
Rarely Found 4 Bed+4 Bath Townhouse in one of the most desirable neighbourhoods of Brampton. Upgraded with H/wood Flr. & Pot Lights on Ground and Main Flr. Smooth Ceiling throughout the house. Gourmet Kitchen with open concept along with Breakfast area leading to spacious balcony. Ground Flr has a huge bedroom, could be used as Guest Rm. Access to house from garage. Close to all amenities- all major banks, grocery & eating points. Hwy 401 & 407 min. away.S/S App. Fridge, Gas Stove, D/W, M/wave, W/Dryer, Window Coverings. Tenant will be paying all utilities, taking care of Snow Removal, Lawn Maintenance. A+++ Tenant. No Pets.
The listing data is provided under copyright by the Toronto Real Estate Board.
The listing data is deemed reliable but is not guaranteed accurate by the Toronto Real Estate Board nor RealMaster.
Location
Province:
Ontario
City:
Brampton
Community:
Brampton West 05.02.0110
Crossroad:
Financial Dr. & Rivermont Rd
Room
Room
Level
Length
Width
Area
Great Room
Main
NaN
Dining Room
Main
NaN
Living Room
Main
NaN
Kitchen
Main
NaN
Breakfast
Main
NaN
Bedroom 2
Ground
NaN
Primary Bedroom
Upper
NaN
Bedroom 3
Upper
NaN
Bedroom 4
Upper
NaN
Laundry
Upper
NaN
School Info
Private SchoolsK-8 Grades Only
Whaley's Corners Public School
140 Howard Stewart Rd, Brampton0.716 km
ElementaryMiddleEnglish
9-12 Grades Only
Jean Augustine Secondary School
500 Elbern Markell Dr, Brampton4.694 km
SecondaryEnglish
K-8 Grades Only
St. Alphonsa Catholic Elementary School
60 Olivia Marie Rd, Brampton1.931 km
ElementaryMiddleEnglish
9-12 Grades Only
St. Augustine Secondary School
27 Drinkwater Rd, Brampton3.893 km
SecondaryEnglish
1-5 Grades Only
Churchville Public School
90 Bonnie Braes Dr, Brampton3.384 km
ElementaryFrench Immersion Program
6-8 Grades Only
Fletcher's Creek Sr. Public School
92 Malta Ave, Brampton6.126 km
MiddleFrench Immersion Program
9-12 Grades Only
Brampton Centennial Secondary School
251 Mcmurchy Ave S, Brampton5.673 km
SecondaryFrench Immersion Program
7-8 Grades Only
Beatty-Fleming Sr. Public School
21 Campbell Dr, Brampton5.608 km
MiddleExtended French
9-12 Grades Only
Turner Fenton Secondary School
7935 Kennedy Rd S, Brampton7.786 km
SecondaryExtended French
Book Viewing
Your feedback has been submitted.
Submission Failed! Please check your input and try again or contact us

