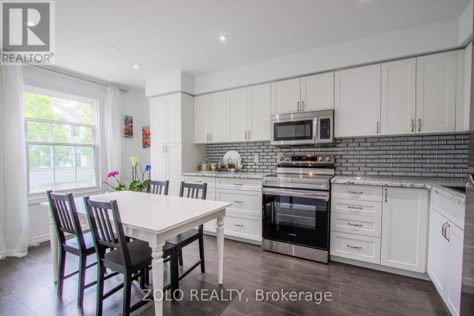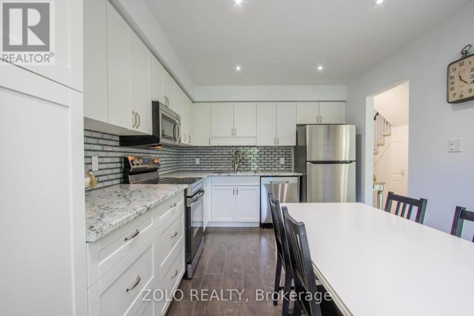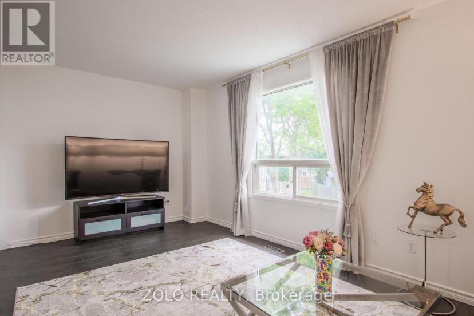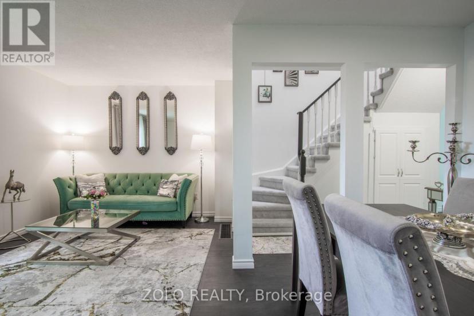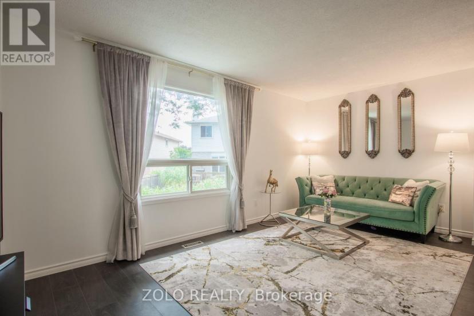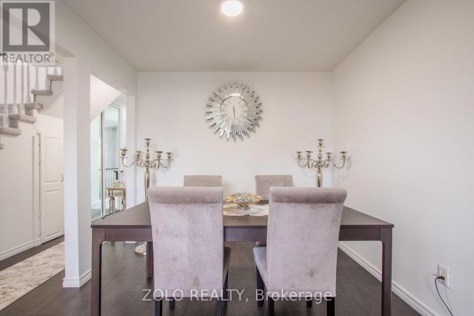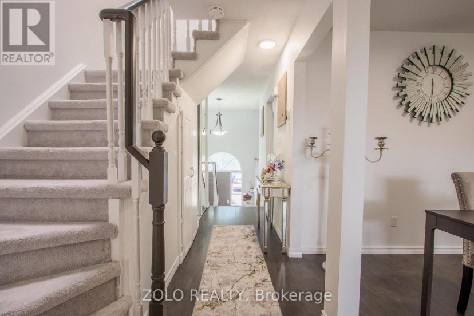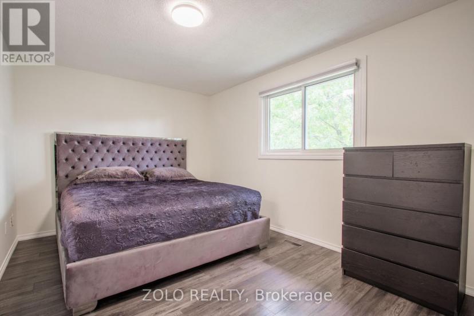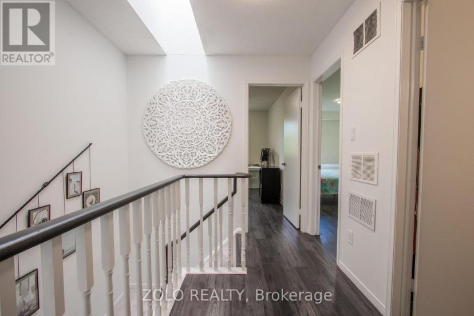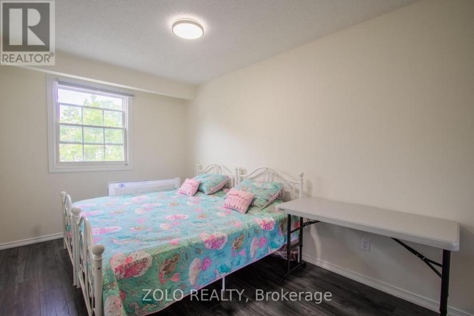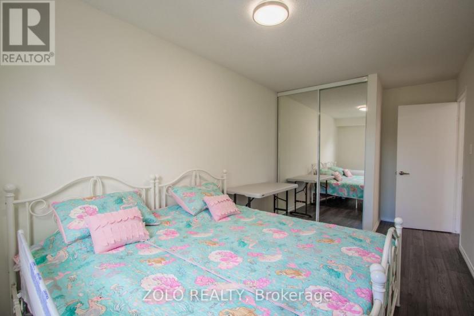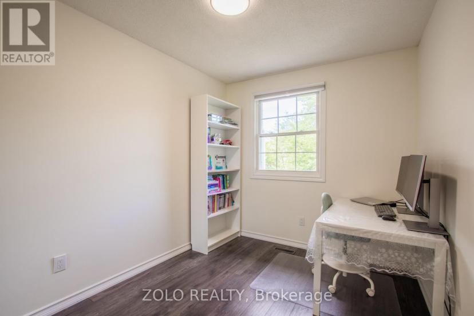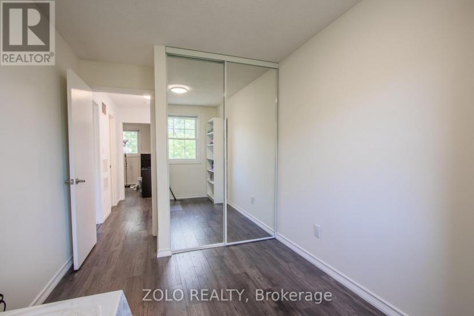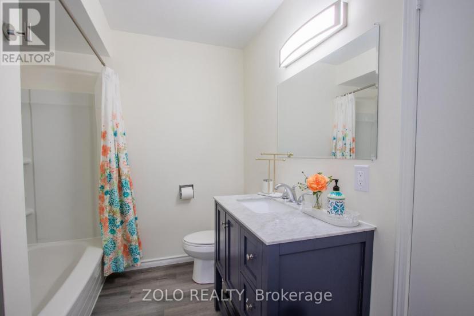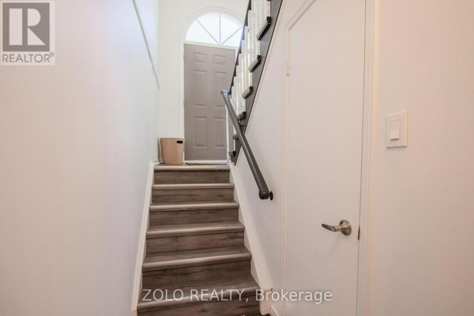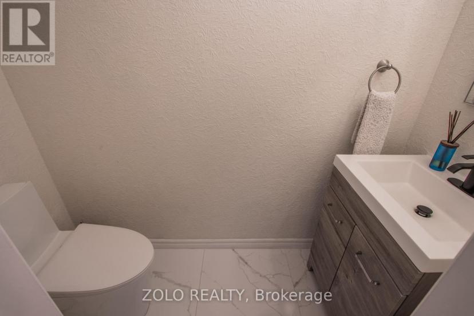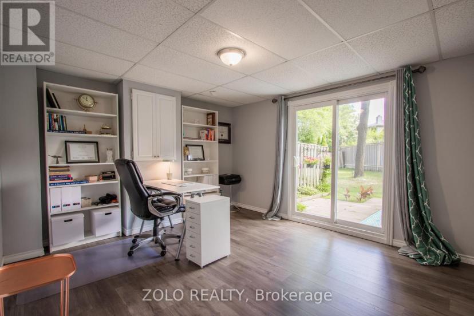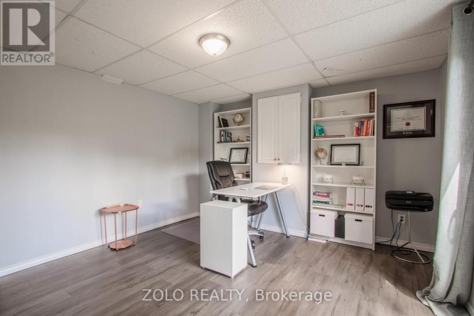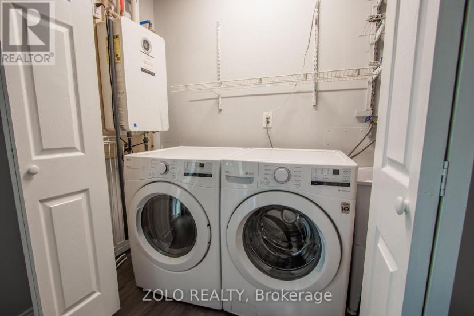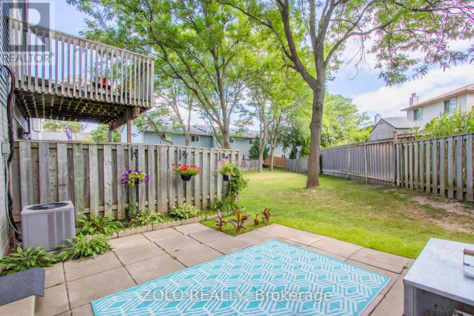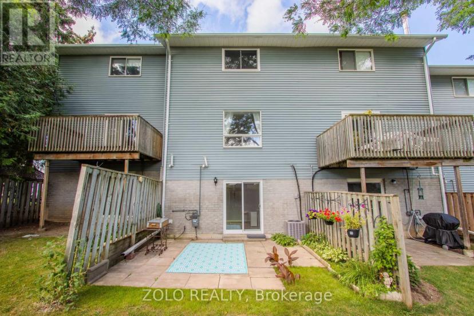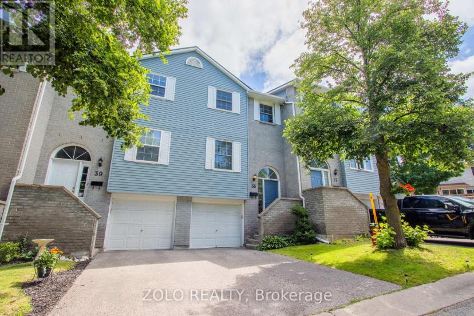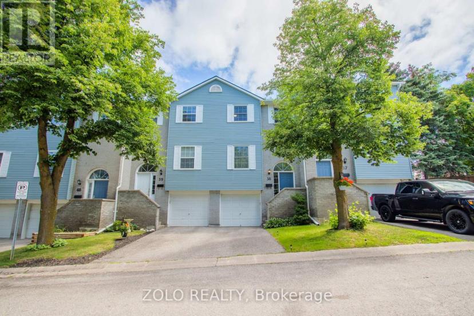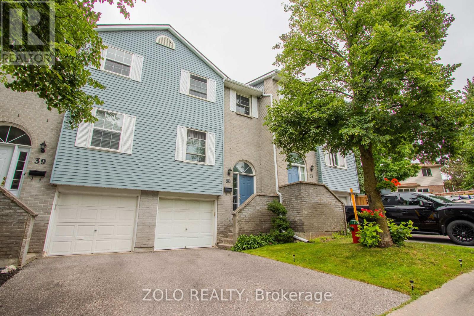- Ontario
- Bradford West Gwillimbury
38 Harmony Cir
CAD$3,150 Lease
38 Harmony CirBradford West Gwillimbury, Ontario, L3Z2T6
3+122

Open Map
Log in to view more information
Go To LoginSummary
IDN8282214
StatusCurrent Listing
Ownership TypeCondominium/Strata
TypeResidential Townhouse,Attached
RoomsBed:3+1,Bath:2
Age
Listing Courtesy ofZOLO REALTY
Detail
Building
Bathroom Total2
Bedrooms Total4
Bedrooms Above Ground3
Bedrooms Below Ground1
AppliancesGarage door opener remote(s),Furniture
Basement DevelopmentFinished
Cooling TypeCentral air conditioning
Exterior FinishAluminum siding,Brick
Fireplace PresentFalse
Heating FuelNatural gas
Heating TypeForced air
Stories Total2
Basement
Basement FeaturesWalk out
Basement TypeN/A (Finished)
Land
Acreagefalse
Surrounding
Community FeaturesPets not Allowed
BasementFinished,Walk out,N/A (Finished)
FireplaceFalse
HeatingForced air
Prop MgmtFeherty Property Property Management 905-898-3543
Remarks
Freshly renovated, sunny, spacious, and beautiful townhouse in the established neighbourhood of Bradford. Walking distance to the downtown, shopping, schools, transportation and all other amenities (Go Train, Hwy 400/404). New built-in closets in all 3 bedrooms with mirror sliding doors. Finished walk-out basement with washroom can be used as 4th bedroom or ideal office (new back patio door installed in 2022). New windows installed in 2023. Available for long term **** EXTRAS **** Large eat-in upgraded kitchen with all new stainless steel appliances (fridge, dishwasher, stove, microwave). LG Dryer/Washer 2022. Furnace (Google Nest thermostat, 2024) & AC 2020. Owned Tankless Water Heater (Bosch 2022) (id:22211)
The listing data above is provided under copyright by the Canada Real Estate Association.
The listing data is deemed reliable but is not guaranteed accurate by Canada Real Estate Association nor RealMaster.
MLS®, REALTOR® & associated logos are trademarks of The Canadian Real Estate Association.
Location
Province:
Ontario
City:
Bradford West Gwillimbury
Community:
Bradford
Room
Room
Level
Length
Width
Area
Primary Bedroom
Second
15.42
15.97
246.26
15.42 m x 15.97 m
Bedroom 2
Second
17.29
8.66
149.73
17.29 m x 8.66 m
Bedroom 3
Second
11.78
8.10
95.42
11.78 m x 8.1 m
Bathroom
Second
NaN
Measurements not available
Bedroom 4
Bsmt
13.55
13.19
178.72
13.55 m x 13.19 m
Foyer
Bsmt
NaN
Measurements not available
Laundry
Bsmt
NaN
Measurements not available
Kitchen
Main
15.97
9.97
159.22
15.97 m x 9.97 m
Great
Main
17.61
17.32
305.01
17.61 m x 17.32 m
Book Viewing
Your feedback has been submitted.
Submission Failed! Please check your input and try again or contact us


