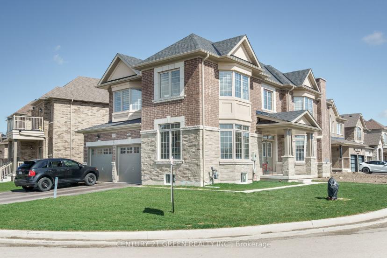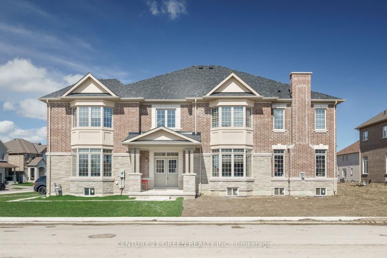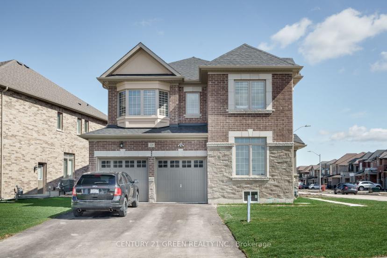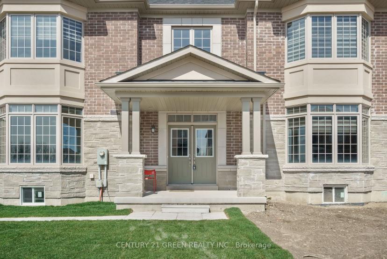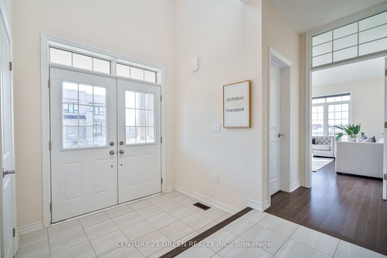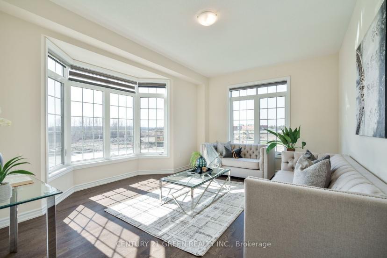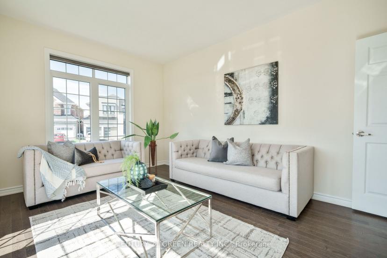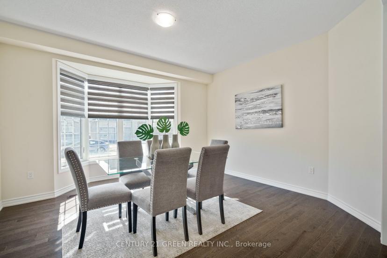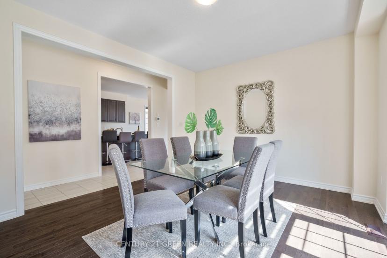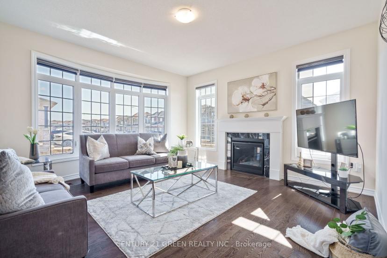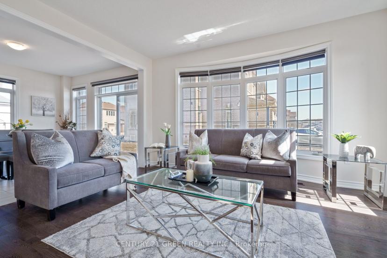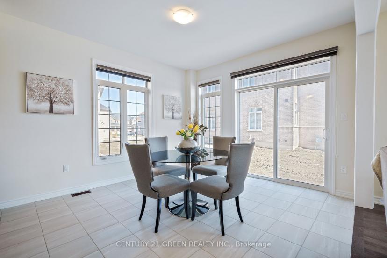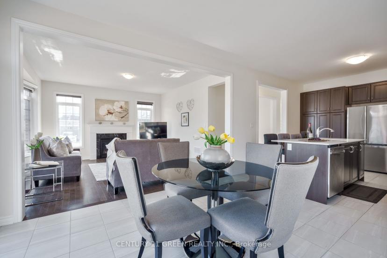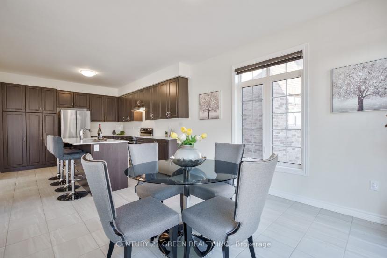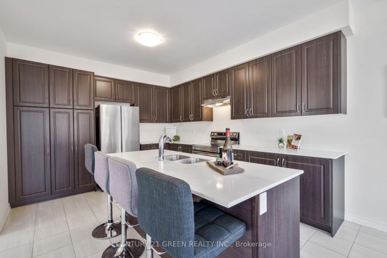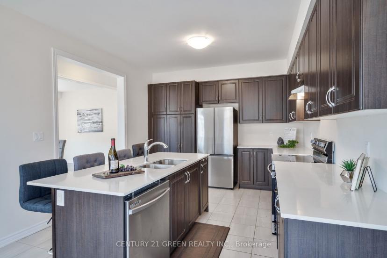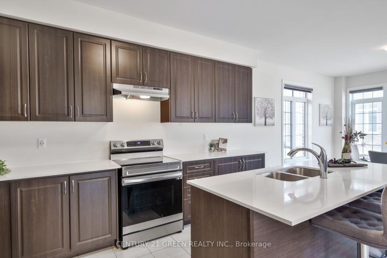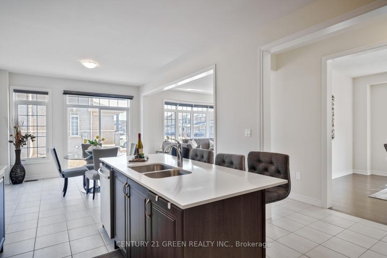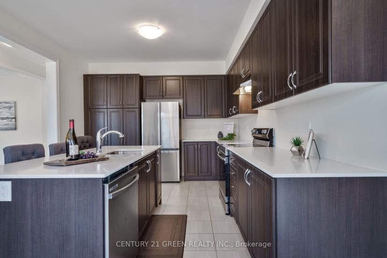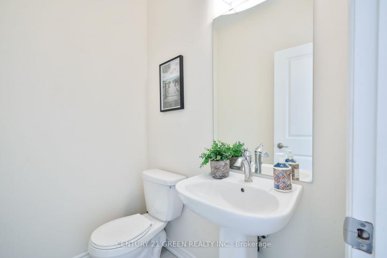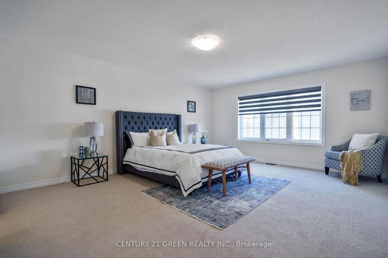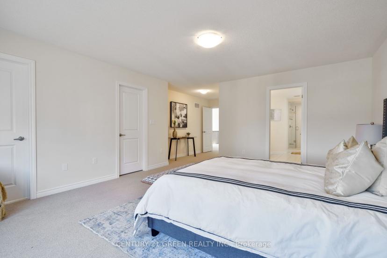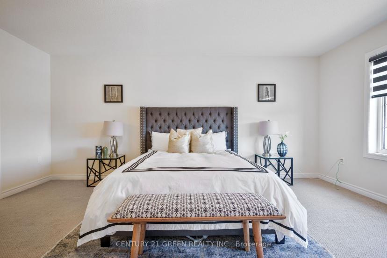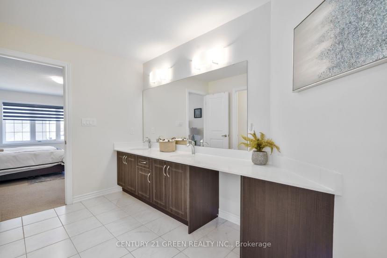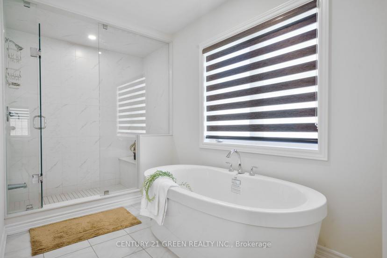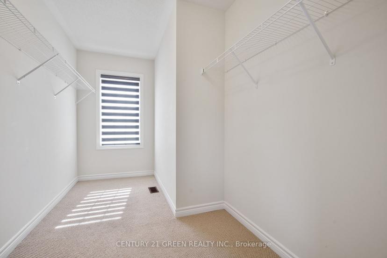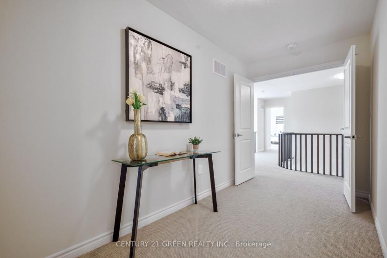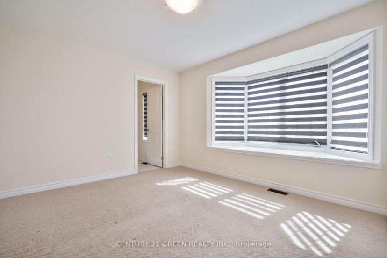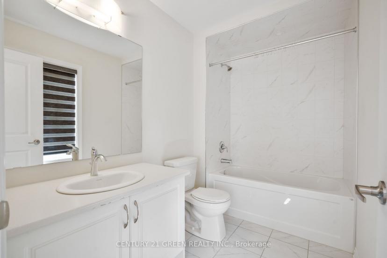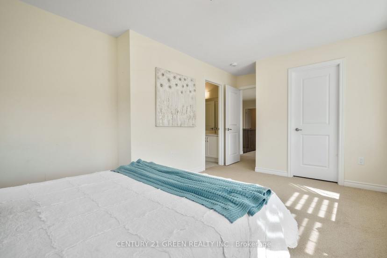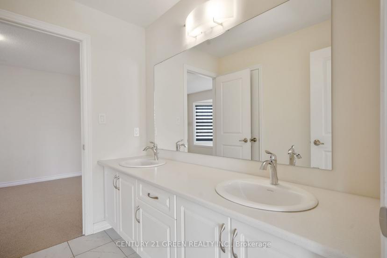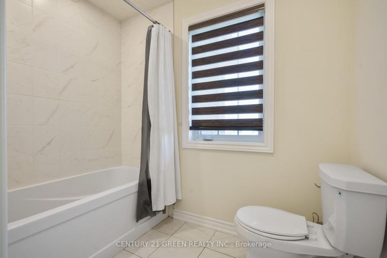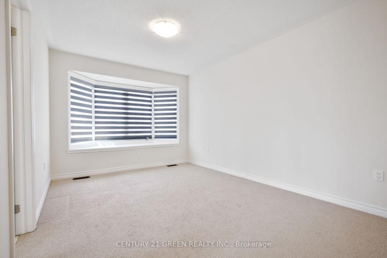- Ontario
- Bradford West Gwillimbury
129 Ferragine Cres S
CAD$1,449,000 Sale
129 Ferragine Cres SBradford West Gwillimbury, Ontario, L3Z2A6
446(2+4)| 3000-3500 sqft

Open Map
Log in to view more information
Go To LoginSummary
IDN8225744
StatusCurrent Listing
Ownership TypeFreehold
TypeResidential House,Detached
RoomsBed:4,Kitchen:1,Bath:4
Square Footage3000-3500 sqft
Lot Size45.73 * 111.08 Feet
Land Size5079.69 ft²
Parking2 (6) Attached +4
Age 0-5
Possession DateT B D
Listing Courtesy ofCENTURY 21 GREEN REALTY INC.
Detail
Building
Bathroom Total4
Bedrooms Total4
Bedrooms Above Ground4
Basement DevelopmentUnfinished
Construction Style AttachmentDetached
Cooling TypeCentral air conditioning
Exterior FinishStone
Fireplace PresentTrue
Heating FuelNatural gas
Heating TypeForced air
Size Interior
Stories Total2
Basement
Basement FeaturesWalk-up
Basement TypeN/A (Unfinished)
Land
Size Total Text45.73 x 111.08 FT
Acreagefalse
AmenitiesPark,Schools
Size Irregular45.73 x 111.08 FT
Surrounding
Ammenities Near ByPark,Schools
BasementUnfinished,Walk-Up
PoolNone
FireplaceY
A/CCentral Air
HeatingForced Air
ExposureS
Remarks
Welcome to this Stunning Detached 2 story Corner House with 4 Bedrooms, 4 Bath, Gourmet Kitchen with S/s Appliances, Quartz Counter tops, Large Cabinets in Kitchen, Large Bedrooms with Large windows . Hardwood Staircase, Master Bedroom has 2 Large walk in Closets for His & Her and a Large 5 Pc Ensuite. Laundry on the Main Floor. Separate Side Entrance to the Basement. School at walking distance . New Playground coming in front of the House. 5 min. to major Plaza (Walmart , Dollarama , Shopper drug mart, Tim Hortons etc. Great Location, Just Minutes to Highway 400, Bradford Go Station, Schools, Park s, Restaurant & Shopping
The listing data is provided under copyright by the Toronto Real Estate Board.
The listing data is deemed reliable but is not guaranteed accurate by the Toronto Real Estate Board nor RealMaster.
Location
Province:
Ontario
City:
Bradford West Gwillimbury
Community:
Bradford 04.13.0030
Crossroad:
Simcoe Rd/ Line 6
Room
Room
Level
Length
Width
Area
Living
Ground
3.44
4.63
15.93
Bay Window Hardwood Floor Dropped Ceiling
Dining
Ground
3.65
4.57
16.68
Large Window Hardwood Floor
Family
Ground
4.46
4.26
19.00
Hardwood Floor Fireplace Large Window
Kitchen
Ground
3.59
4.14
14.86
Stainless Steel Appl Quartz Counter Backsplash
Breakfast
Ground
3.59
3.96
14.22
O/Looks Backyard Hardwood Floor Ceramic Floor
Prim Bdrm
2nd
4.45
5.36
23.85
W/I Closet 5 Pc Ensuite Broadloom
2nd Br
2nd
4.26
3.04
12.95
5 Pc Ensuite Large Window W/I Closet
3rd Br
2nd
3.44
4.57
15.72
4 Pc Bath W/I Closet Large Window
4th Br
2nd
3.35
3.65
12.23
Broadloom W/I Closet Large Window
Book Viewing
Your feedback has been submitted.
Submission Failed! Please check your input and try again or contact us

