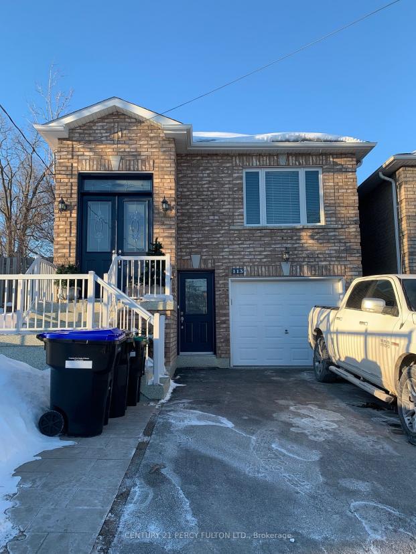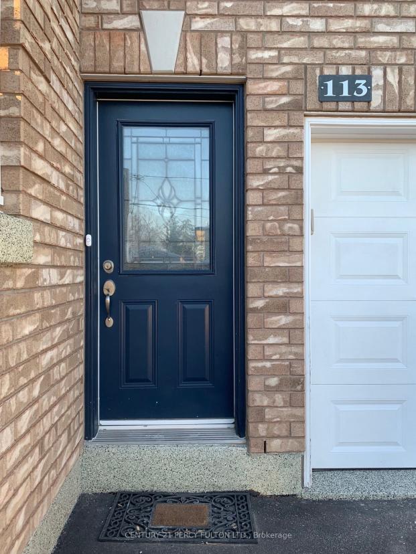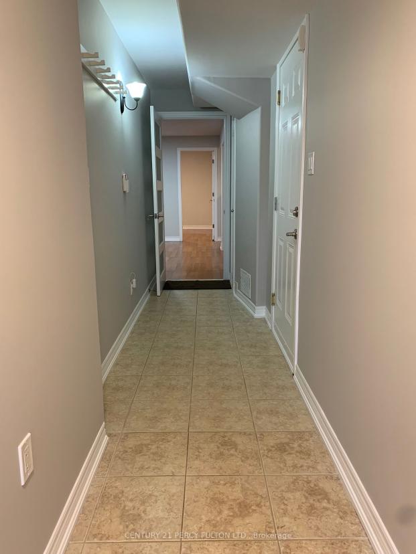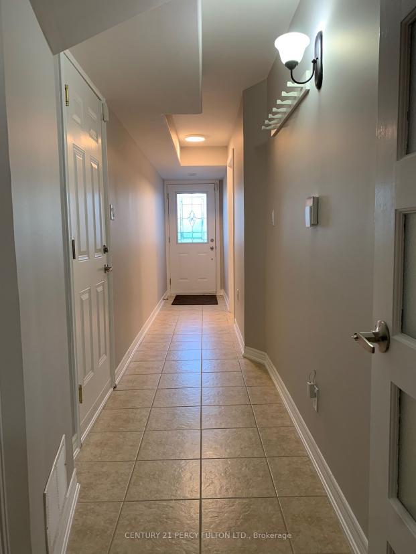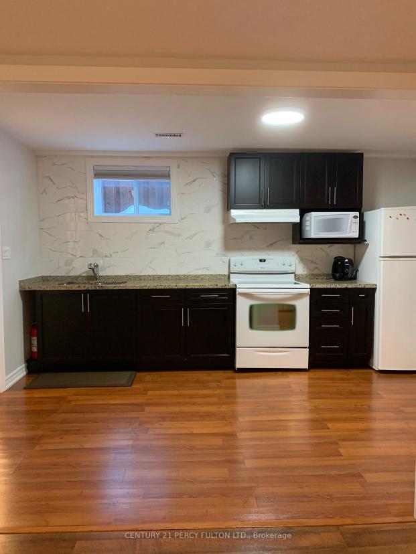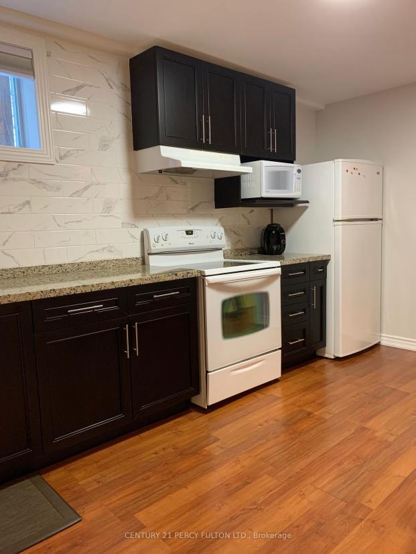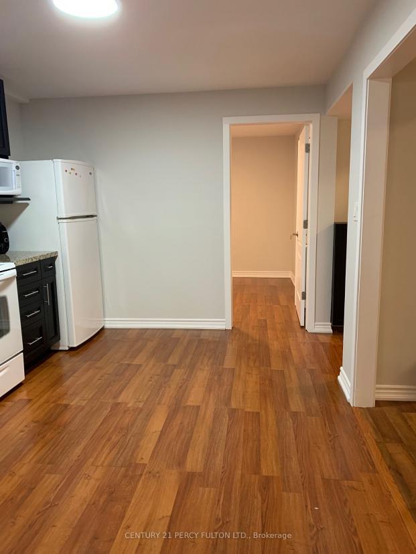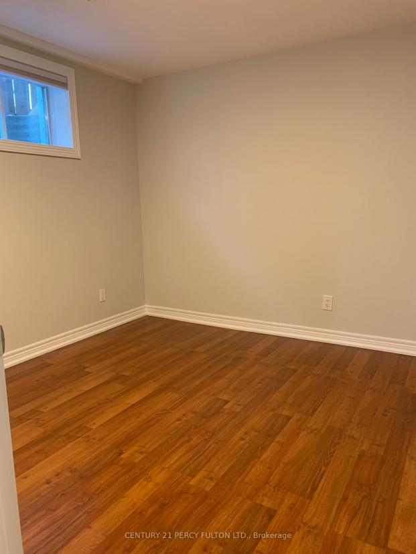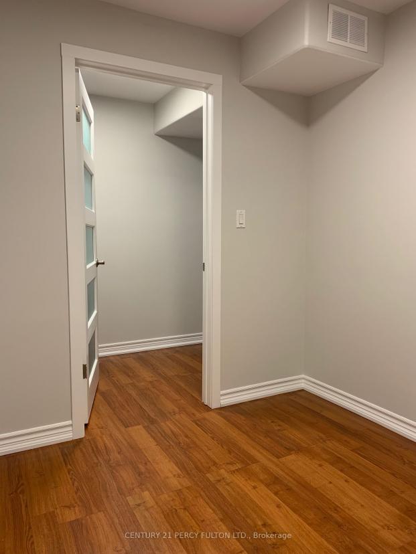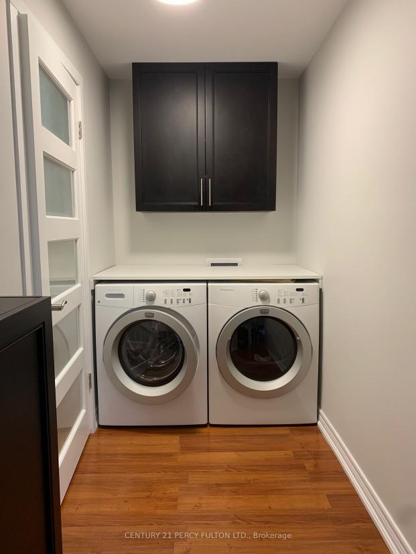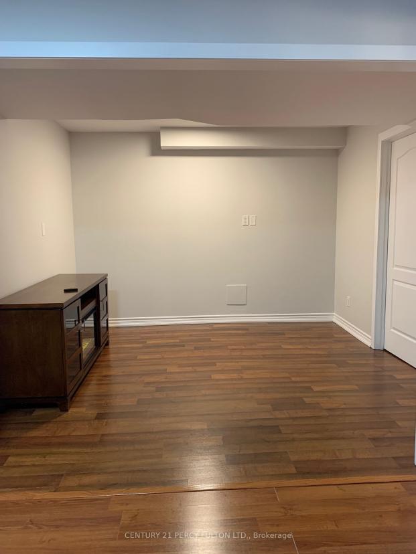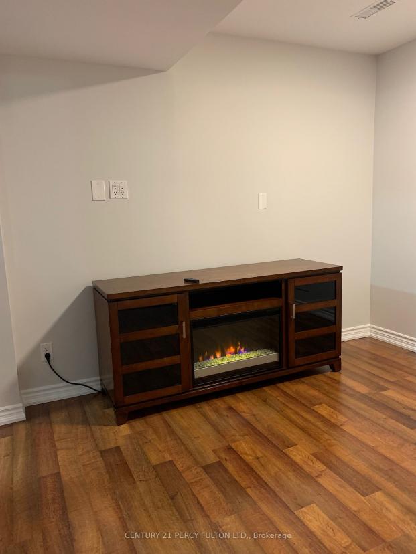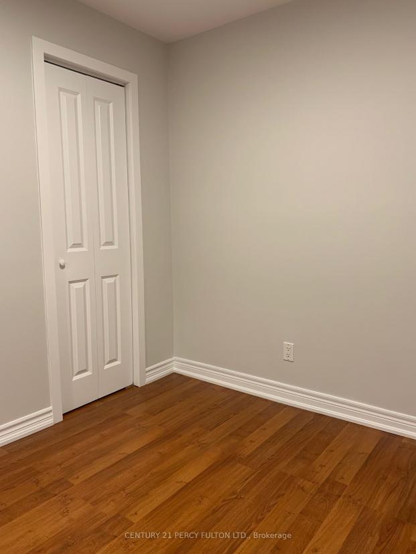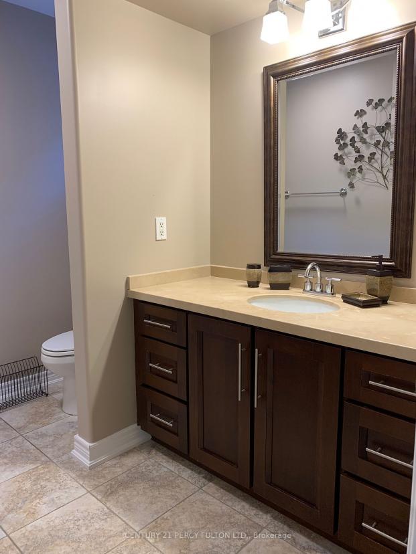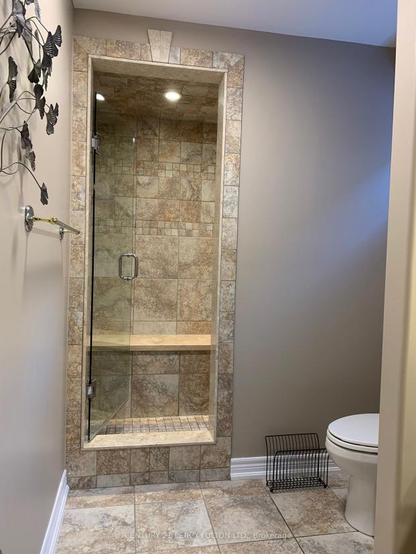- Ontario
- Bradford West Gwillimbury
113 James St
CAD$1,850 Lease
113 James StBradford West Gwillimbury, Ontario, L3Z1J6
211(0+1)| 700-1100 sqft

Open Map
Log in to view more information
Go To LoginSummary
IDN8226940
StatusCurrent Listing
Ownership TypeFreehold
TypeResidential House,Detached,Bungalow
RoomsBed:2,Kitchen:1,Bath:1
Square Footage700-1100 sqft
Age
Possession DateTBA
Listing Courtesy ofCENTURY 21 PERCY FULTON LTD.
Detail
Building
Bathroom Total1
Bedrooms Total2
Bedrooms Above Ground2
AppliancesStorage Shed
Basement DevelopmentFinished
Construction Style AttachmentDetached
Cooling TypeCentral air conditioning
Exterior FinishBrick
Fireplace PresentFalse
Heating FuelNatural gas
Heating TypeForced air
Stories Total1
Utility WaterMunicipal water
Basement
Basement TypeN/A (Finished)
Land
Acreagefalse
AmenitiesPark,Public Transit
SewerSanitary sewer
Surrounding
Community FeaturesSchool Bus
Ammenities Near ByPark,Public Transit
BasementFinished
PoolNone
FireplaceN
A/CCentral Air
HeatingForced Air
ExposureN
Remarks
Welcome Home! This Amazing Apartment is Located In The Mature Quiet Community Of Bradford! Apartment Features A Private Entrance, 1 Pkg Space, 2 Bdrm, 1 Full Bath, Eat-in Kitchen, and Exclusive Laundry! Steps To Many Great Local Amenities Including: Good Resturants & Shops, Parks, Schools, 5 Minutes To Bradford Go. Close To Highway 400 And 404. Go Station/Public Transit. Tenant Responible For Snow Removal. One Small Vehicle On the Driveway Only Fridge Stove, Microwave, Washer/Dryer, All ELF's
The listing data is provided under copyright by the Toronto Real Estate Board.
The listing data is deemed reliable but is not guaranteed accurate by the Toronto Real Estate Board nor RealMaster.
Location
Province:
Ontario
City:
Bradford West Gwillimbury
Community:
Bradford 04.13.0030
Crossroad:
James St/Church St
Room
Room
Level
Length
Width
Area
Kitchen
Bsmt
4.41
3.01
13.27
Laminate Backsplash
Breakfast
Bsmt
4.41
3.01
13.27
Laminate Combined W/Kitchen
Family
Bsmt
3.26
3.23
10.53
Laminate
Prim Bdrm
Bsmt
3.04
3.02
9.18
Laminate Closet Window
2nd Br
Bsmt
2.81
2.49
7.00
Laminate Closet
Book Viewing
Your feedback has been submitted.
Submission Failed! Please check your input and try again or contact us

