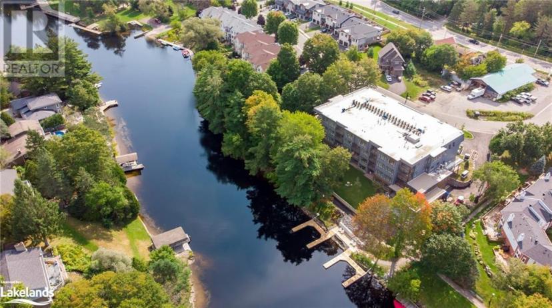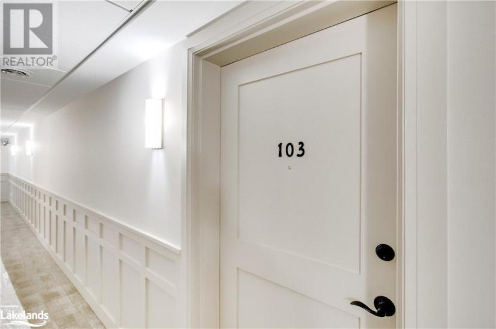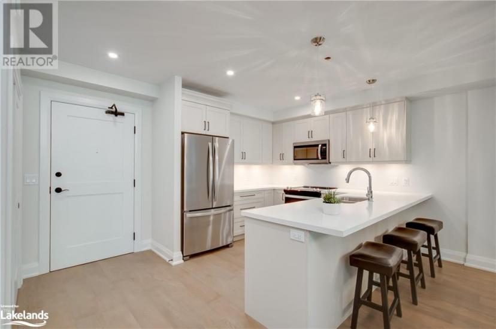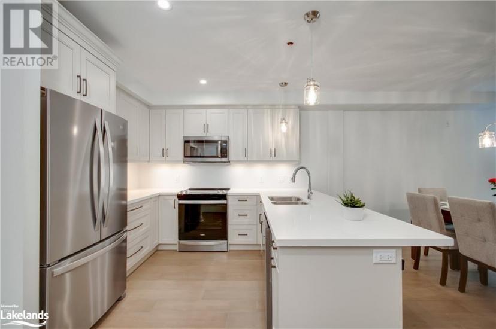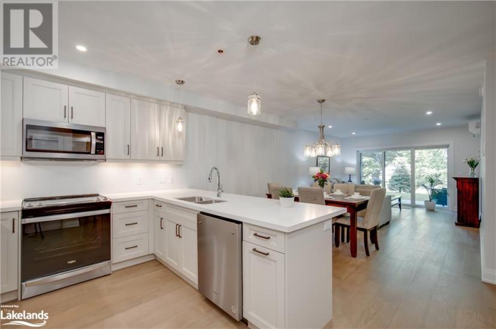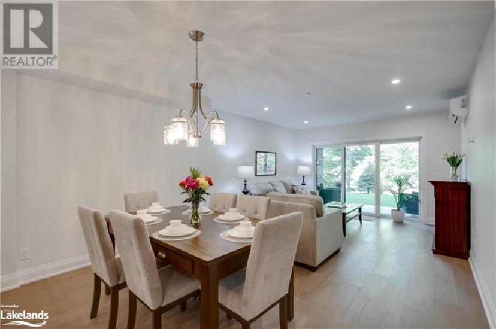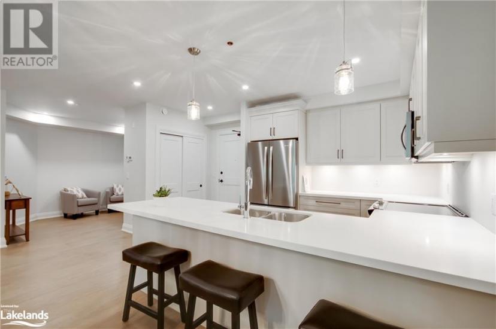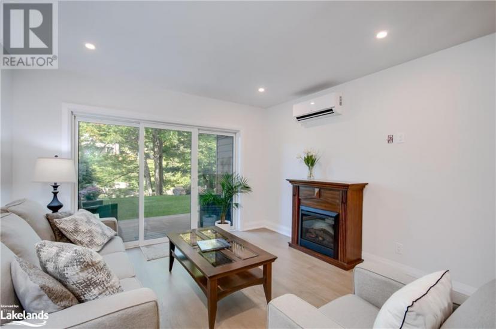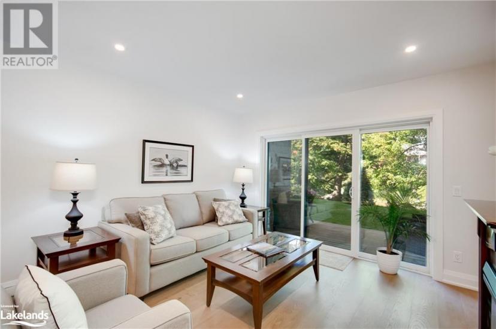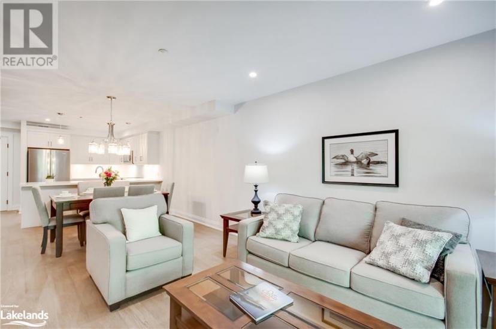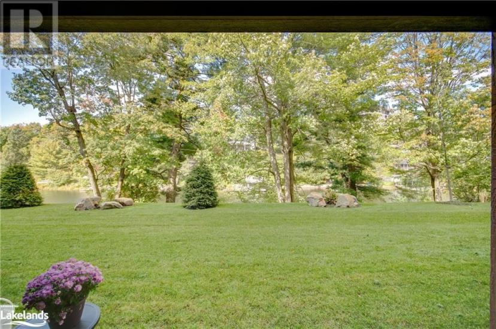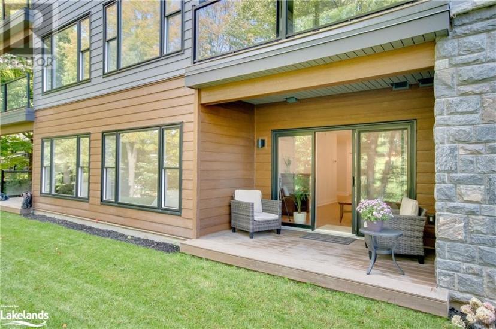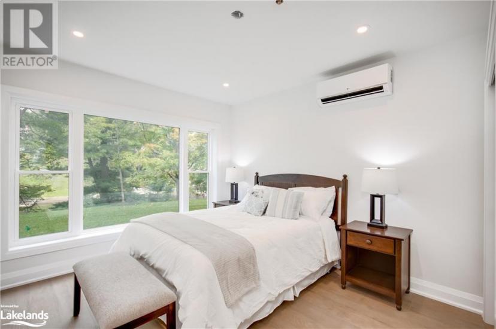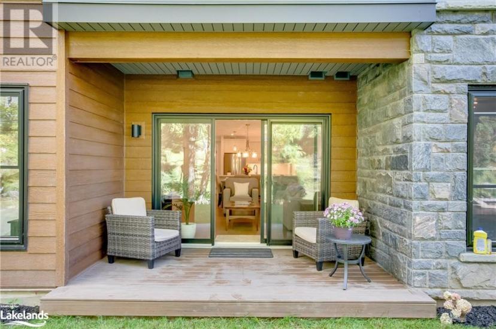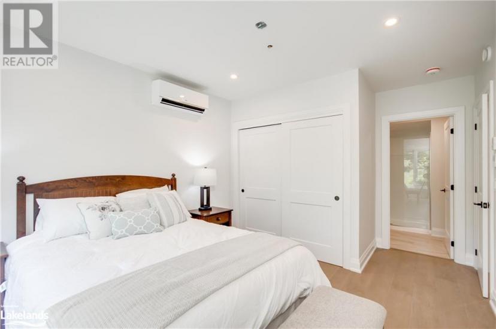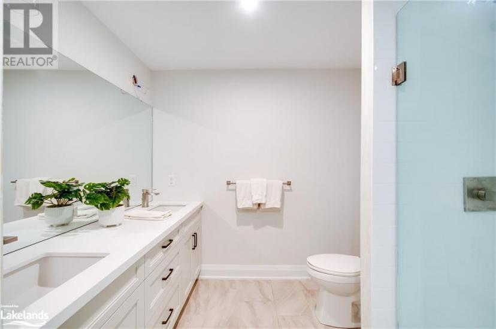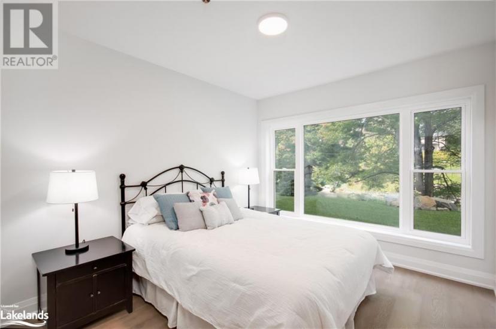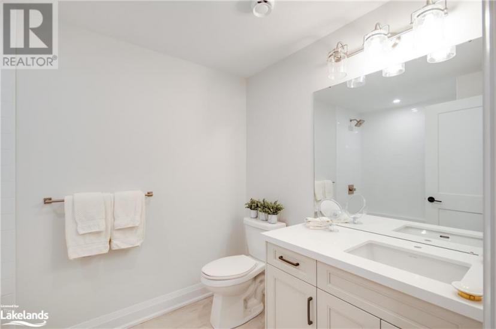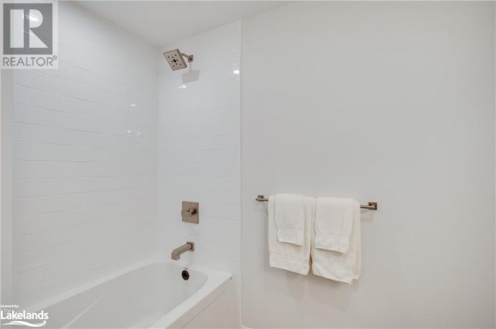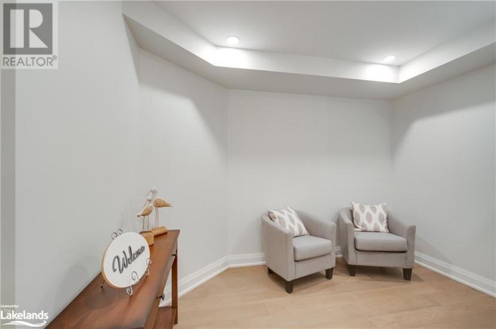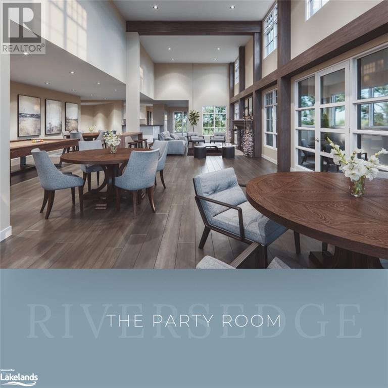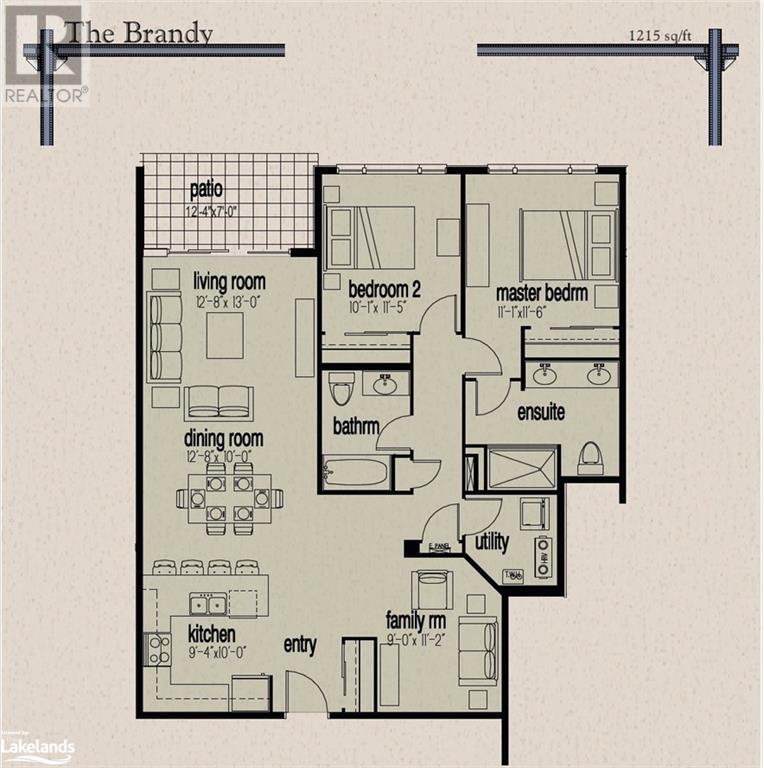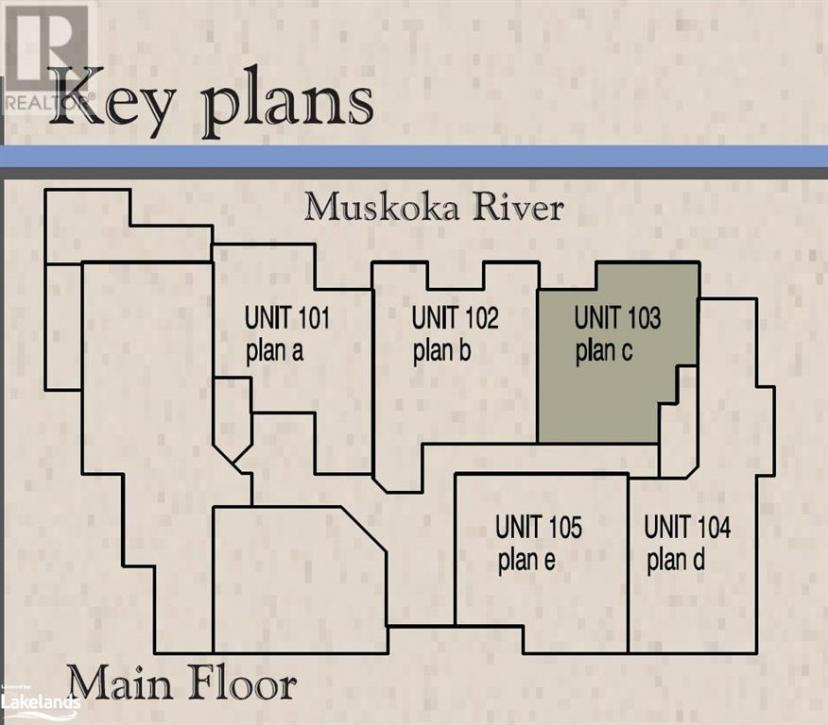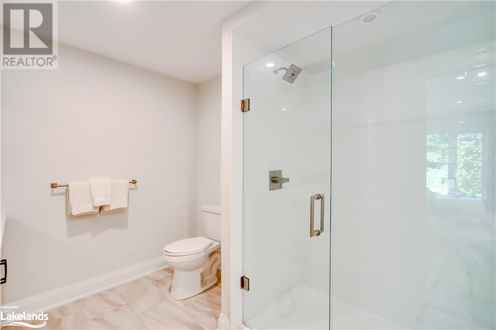- Ontario
- Bracebridge
200 Anglo St
CAD$885,300 Sale
103 200 Anglo StBracebridge, Ontario, P1L1G4
221| 1215 sqft

Open Map
Log in to view more information
Go To LoginSummary
ID40568461
StatusCurrent Listing
Ownership TypeCondominium
TypeResidential Apartment
RoomsBed:2,Bath:2
Square Footage1215 sqft
Lot Size1.02 * 1 ac 1.02
Land Size1.02 ac|1/2 - 1.99 acres
AgeConstructed Date: 2023
Maint Fee448.77
Maintenance Fee TypeInsurance,Landscaping,Other,See Remarks,Property Management,Water
Listing Courtesy ofChestnut Park Real Estate Ltd., Brokerage, Port Carling
Detail
Building
Bathroom Total2
Bedrooms Total2
Bedrooms Above Ground2
AmenitiesCar Wash,Exercise Centre,Party Room
AppliancesDishwasher,Dryer,Microwave,Refrigerator,Stove,Washer,Hood Fan,Garage door opener
Basement DevelopmentPartially finished
Construction MaterialWood frame
Construction Style AttachmentAttached
Cooling TypeDuctless
Exterior FinishOther,Stone,Wood
Fireplace PresentTrue
Fireplace Total1
Fire ProtectionUnknown
FixtureCeiling fans
Heating TypeIn Floor Heating,Other,Radiant heat,Hot water radiator heat
Size Interior1215.0000
Stories Total1
Utility WaterMunicipal water
Basement
Basement TypeFull (Partially finished)
Land
Size Total1.02 ac|1/2 - 1.99 acres
Size Total Text1.02 ac|1/2 - 1.99 acres
Access TypeRoad access
Acreagetrue
AmenitiesBeach,Park,Playground,Public Transit,Shopping
Landscape FeaturesLandscaped
SewerMunicipal sewage system
Size Irregular1.02
Surface WaterRiver/Stream
Parking
Underground
Visitor Parking
Utilities
CableAvailable
ElectricityAvailable
Natural GasAvailable
TelephoneAvailable
Surrounding
Community FeaturesQuiet Area
Ammenities Near ByBeach,Park,Playground,Public Transit,Shopping
Other
Storage TypeLocker
FeaturesBalcony,Paved driveway
BasementPartially finished,Full (Partially finished)
FireplaceTrue
HeatingIn Floor Heating,Other,Radiant heat,Hot water radiator heat
Unit No.103
Remarks
Find your new home now at RiversEdge located at 200 Anglo Street on the Muskoka River in Bracebridge! Brand new luxury model suite condominium is move-in ready with terrific lifestyle amenities such as a gym, car wash, elegant party room, riverside patio and screened Muskoka room. #103 The Brandy features a main floor walk-out patio. It has everything you need with 2 bedrooms plus a family room, and 2 bathrooms. Impressive luxurious finishes such as hardwood flooring, quartz countertops and porcelain tiles are all included. Enjoy cosy in-floor heating, zoned A/C, and pot lights throughout. Provided also, upgraded stainless appliances plus a parking space in the heated underground garage as well as a storage locker. HST is also included in the price if you intend to make RiversEdge your primary residence. Everything is easy. Main floor walkout, mail delivery and pickup in the lobby, garbage chute on each floor, secure front entry with buzzer system for visitors. Nothing to worry about when you leave on vacation. Come and see what luxury condominium living could mean for you! (id:22211)
The listing data above is provided under copyright by the Canada Real Estate Association.
The listing data is deemed reliable but is not guaranteed accurate by Canada Real Estate Association nor RealMaster.
MLS®, REALTOR® & associated logos are trademarks of The Canadian Real Estate Association.
Location
Province:
Ontario
City:
Bracebridge
Community:
Bracebridge
Room
Room
Level
Length
Width
Area
4pc Bathroom
Main
NaN
Measurements not available
Bedroom
Main
3.66
3.38
12.37
12'0'' x 11'1''
Full bathroom
Main
NaN
Measurements not available
Primary Bedroom
Main
3.53
3.86
13.63
11'7'' x 12'8''
Kitchen
Main
2.84
2.67
7.58
9'4'' x 8'9''
Dining
Main
3.86
3.05
11.77
12'8'' x 10'0''
Living
Main
3.86
3.96
15.29
12'8'' x 13'0''
Other
Main
3.76
2.13
8.01
12'4'' x 7'0''

