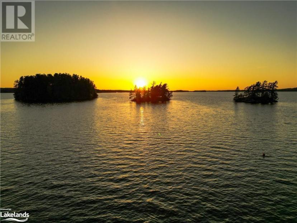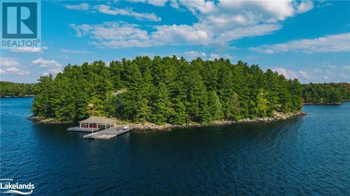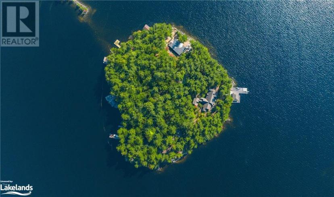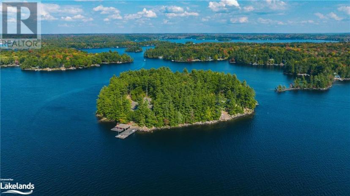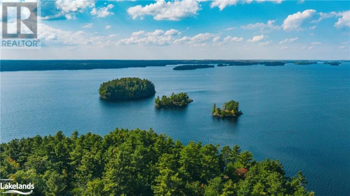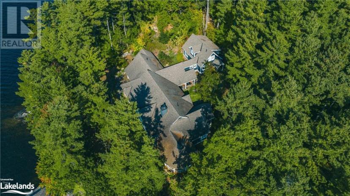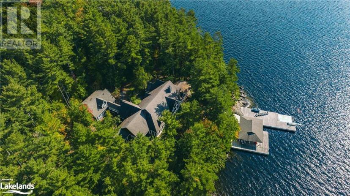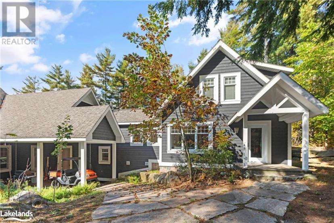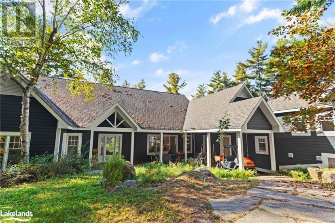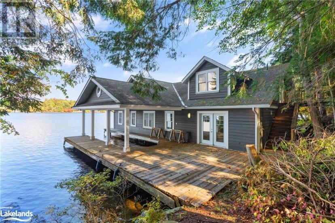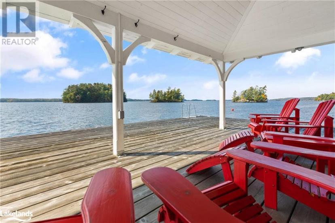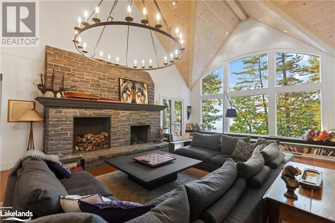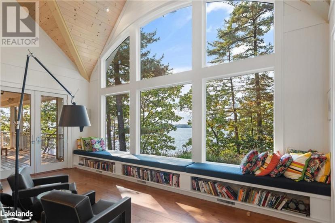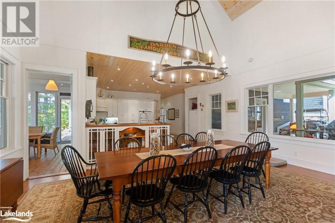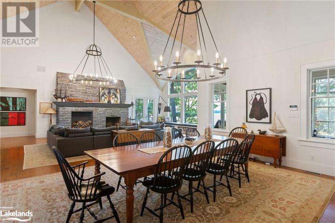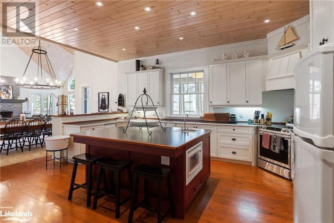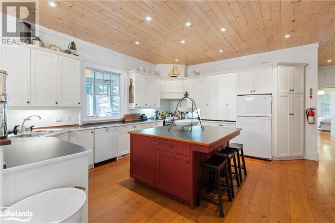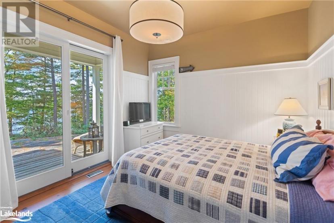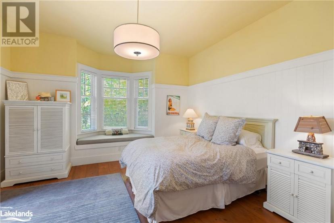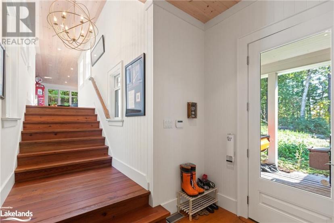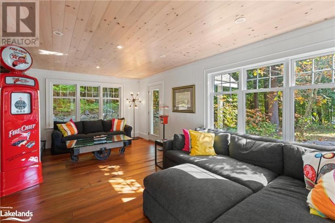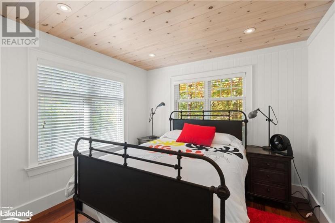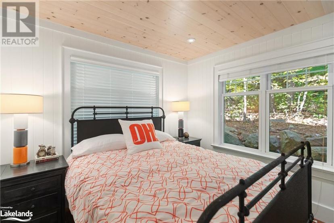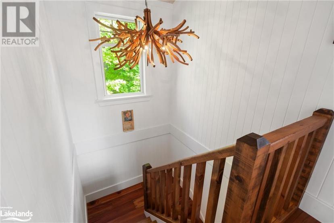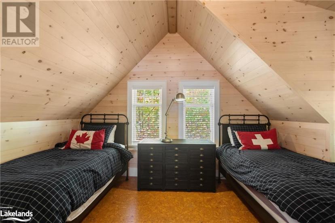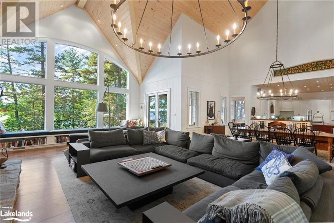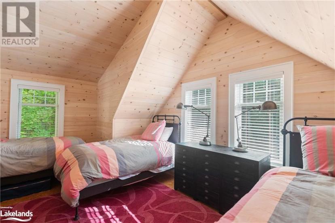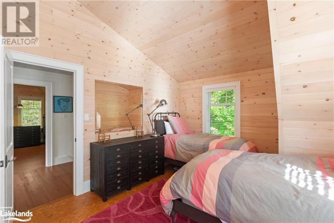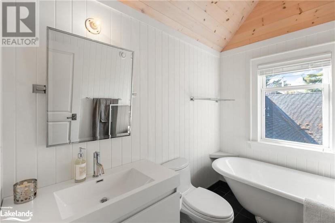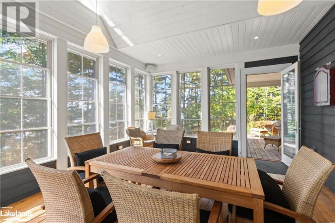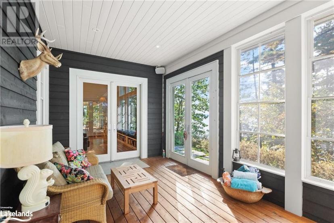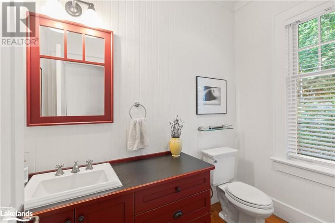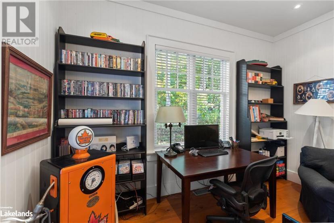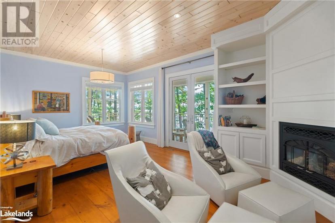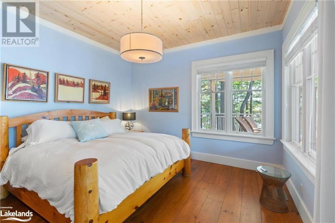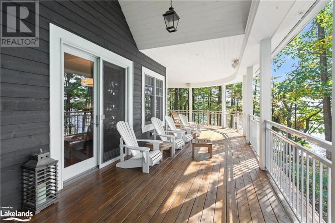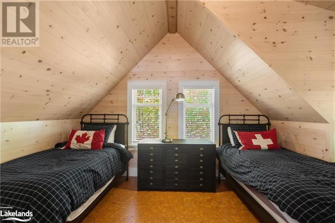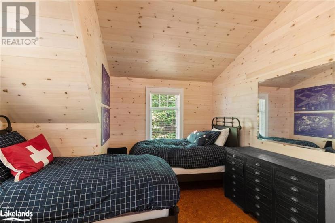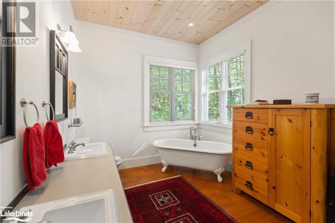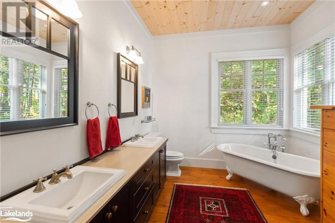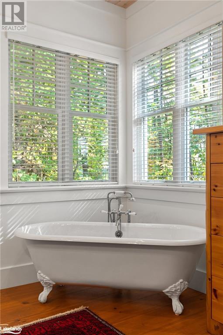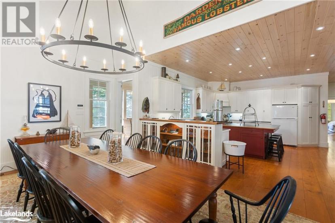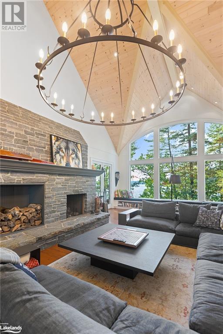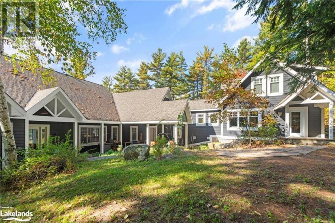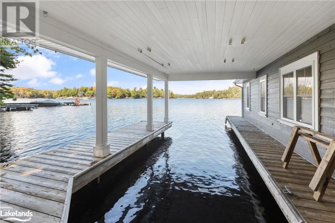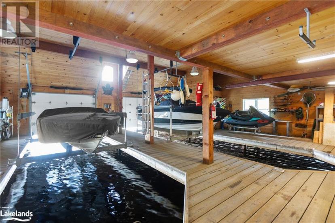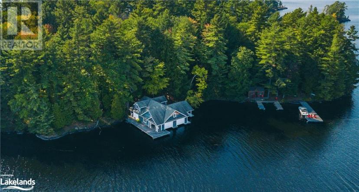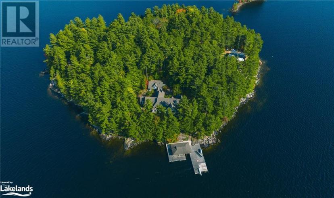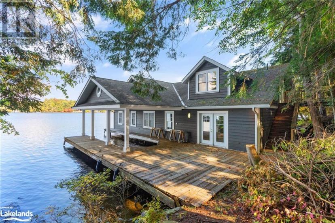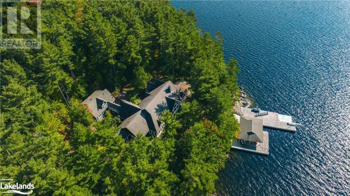- Ontario
- Bracebridge
20 Baxter Island
CAD$4,950,000 Sale
20 Baxter IslandBracebridge, Ontario, P1L1W8
87| 5195 sqft

Open Map
Log in to view more information
Go To LoginSummary
ID40559691
StatusCurrent Listing
Ownership TypeFreehold
TypeResidential House,Detached
RoomsBed:8,Bath:7
Square Footage5195 sqft
Land Size2 - 4.99 acres
Age
Listing Courtesy ofSotheby's International Realty Canada, Brokerage, Port Carling
Detail
Building
Bathroom Total7
Bedrooms Total8
Bedrooms Above Ground8
AppliancesWindow Coverings
Basement DevelopmentPartially finished
Construction Style AttachmentDetached
Cooling TypeCentral air conditioning
Exterior FinishConcrete
Fireplace PresentTrue
Fireplace Total1
Fire ProtectionAlarm system
Half Bath Total4
Heating TypeHeat Pump
Size Interior5195.0000
Stories Total1.5
Utility WaterLake/River Water Intake
Basement
Basement TypePartial (Partially finished)
Land
Size Total Text2 - 4.99 acres
Acreagetrue
SewerSeptic System
Surface WaterLake
Utilities
ElectricityAvailable
Other
Communication TypeHigh Speed Internet
StructurePorch
FeaturesCountry residential
BasementPartially finished,Partial (Partially finished)
FireplaceTrue
HeatingHeat Pump
Remarks
SUNSET ISLE - This is Sunset Island living at its finest! Offering both luxury and tranquility, featuring iconic dotted island sunset views that leave you mesmerized all season long. Centrally located in the heart of Lake Muskoka, this retreat boasts 565 feet of pristine shoreline, a spacious 5,000-square-foot cottage, and 2.9 acres of serenity. This property spans both the West and East sides of Baxter Island, gifting every evening with unforgettable sunsets and the ability to watch the sunrise from the East. Each day, witness the sky lit with fiery hues as the sun dips below the islands on the horizon. Your covered car park at your dedicated landing at Spirit Bay Harbour backs onto a covered boat slip. Once at the island, step inside your retreat, where the main living area welcomes you with a soaring 27-foot-high ceiling and magnificent stone wood-burning fireplace. Every window offers a framed masterpiece of the lake and its surroundings, ensuring you're constantly immersed in the natural beauty of Muskoka. The primary suite offers a cozy sitting area, private walkout, and a 5-piece ensuite. Each bedroom is meticulously designed to host guests comfortably, with multiple walkouts and ensuites, allowing everyone to enjoy the sunset views together. The granite rock outcroppings and deep water on the 390' western shoreline are ideal for enjoying Muskoka's rugged beauty. On the eastern side, a sandy entry for swimming and a two-story boathouse provide additional opportunities to enjoy the waterfront. Featuring two extra-long inside slips and boasts 13-foot clearance. The attached boat port provides one more covered slip, ensuring that your watercraft is secure from the elements. Fully furnished and equipped, the cottage is ready for you to enjoy this summer. (id:22211)
The listing data above is provided under copyright by the Canada Real Estate Association.
The listing data is deemed reliable but is not guaranteed accurate by Canada Real Estate Association nor RealMaster.
MLS®, REALTOR® & associated logos are trademarks of The Canadian Real Estate Association.
Location
Province:
Ontario
City:
Bracebridge
Community:
Monck
Room
Room
Level
Length
Width
Area
Family
Second
6.48
5.82
37.71
21'3'' x 19'1''
Bedroom
Second
3.17
3.78
11.98
10'5'' x 12'5''
3pc Bathroom
Second
NaN
Measurements not available
Bedroom
Second
3.17
3.78
11.98
10'5'' x 12'5''
Bedroom
Third
5.26
3.81
20.04
17'3'' x 12'6''
3pc Bathroom
Third
NaN
Measurements not available
Bedroom
Third
5.31
3.78
20.07
17'5'' x 12'5''
Utility
Bsmt
2.90
1.80
5.22
9'6'' x 5'11''
Storage
Bsmt
7.85
4.83
37.92
25'9'' x 15'10''
1pc Bathroom
Main
NaN
Measurements not available
2pc Bathroom
Main
NaN
Measurements not available
Bedroom
Main
4.29
6.50
27.89
14'1'' x 21'4''
2pc Bathroom
Main
NaN
Measurements not available
Bedroom
Main
3.48
4.22
14.69
11'5'' x 13'10''
2pc Bathroom
Main
NaN
Measurements not available
Bedroom
Main
4.24
4.04
17.13
13'11'' x 13'3''
Full bathroom
Main
NaN
Measurements not available
Primary Bedroom
Main
5.26
7.09
37.29
17'3'' x 23'3''
Sunroom
Main
4.39
9.88
43.37
14'5'' x 32'5''
Dining
Main
6.40
4.29
27.46
21'0'' x 14'1''
Living
Main
9.73
6.45
62.76
31'11'' x 21'2''
Kitchen
Main
5.92
5.74
33.98
19'5'' x 18'10''

