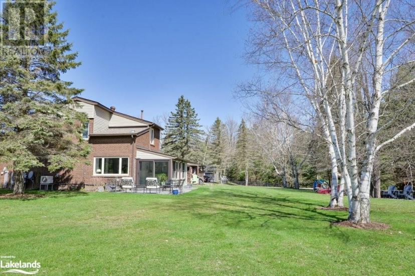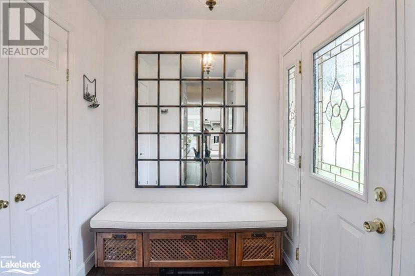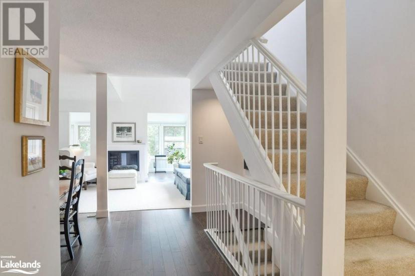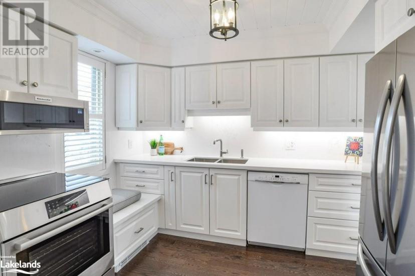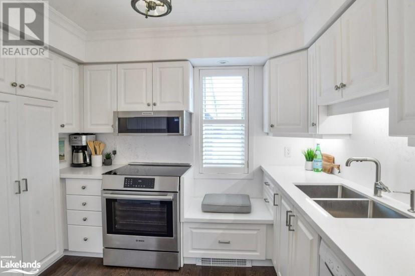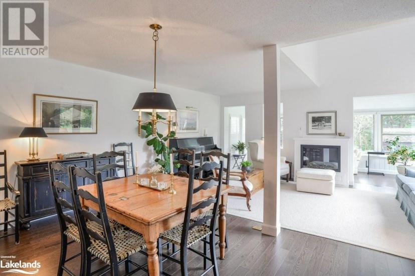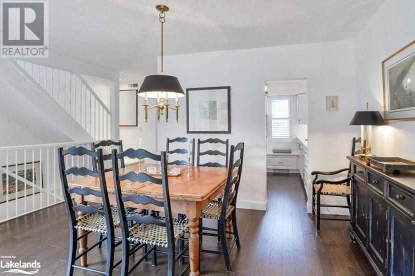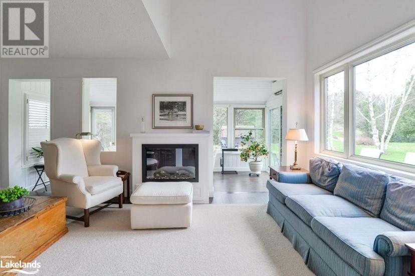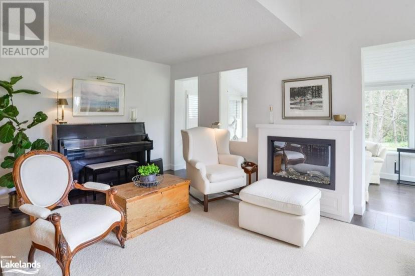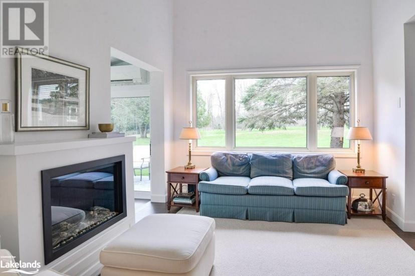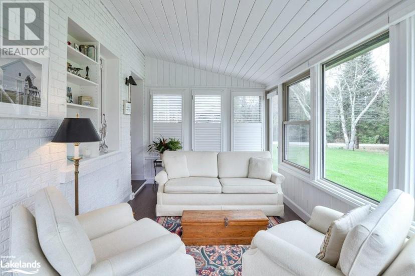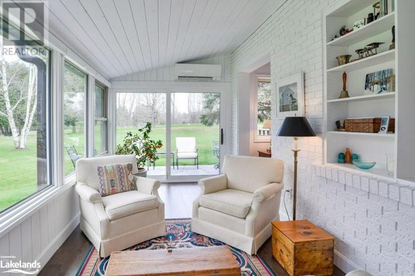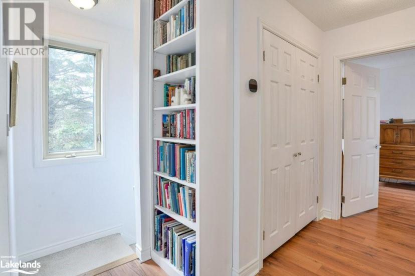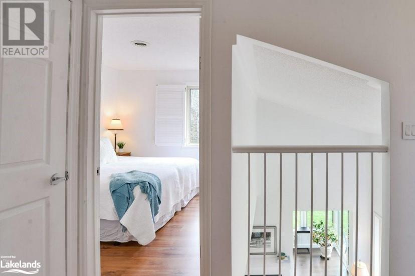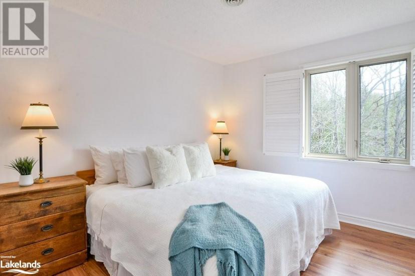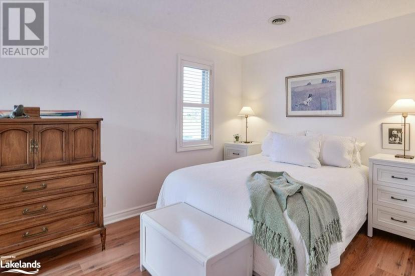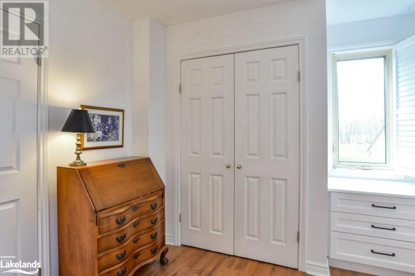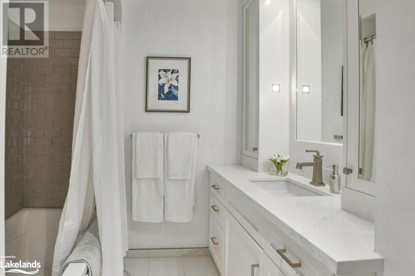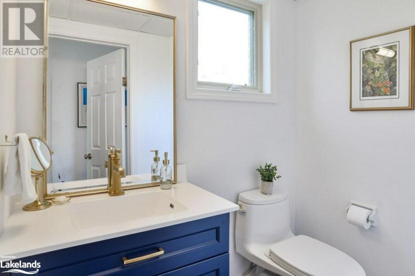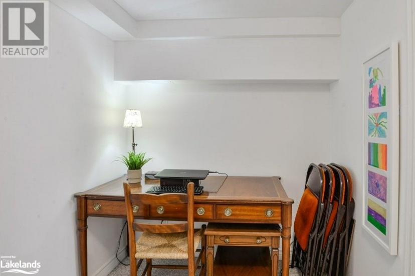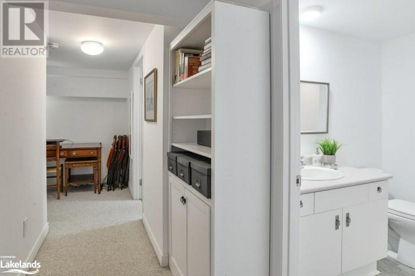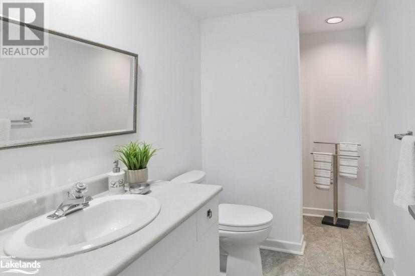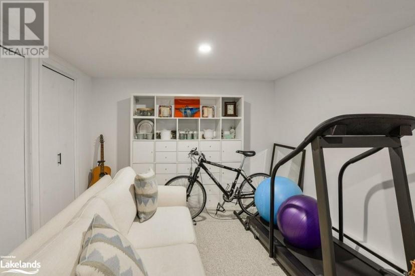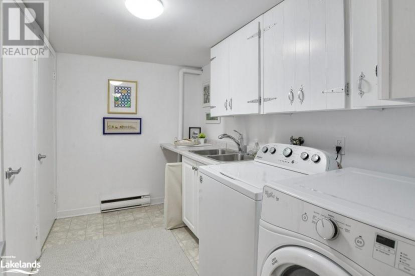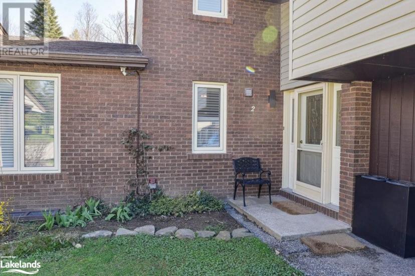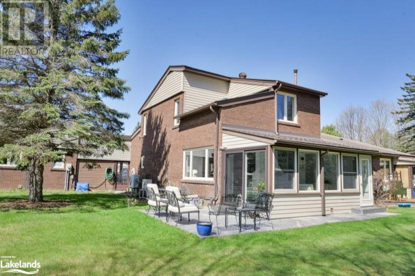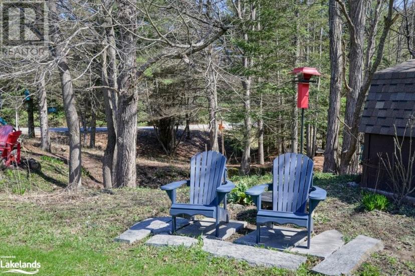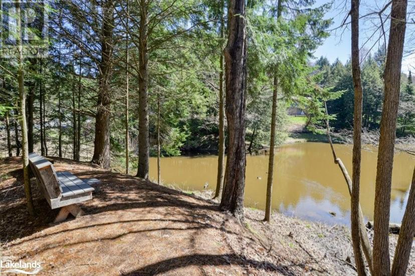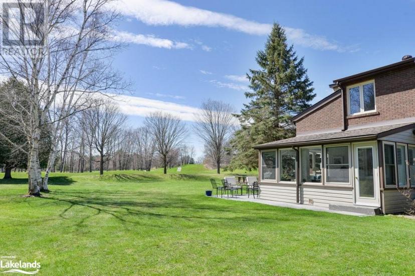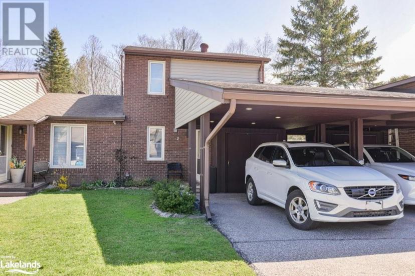- Ontario
- Bracebridge
15 Golf Course Rd
CAD$725,000 Sale
2 15 Golf Course RdBracebridge, Ontario, P1L1M7
2+132| 1974 sqft

Open Map
Log in to view more information
Go To LoginSummary
ID40575033
StatusCurrent Listing
Ownership TypeCondominium
TypeResidential Townhouse,Attached
RoomsBed:2+1,Bath:3
Square Footage1974 sqft
Land Size1/2 - 1.99 acres
AgeConstructed Date: 1974
Maint Fee500
Maintenance Fee TypeInsurance,Landscaping,Parking
Listing Courtesy ofRoyal LePage Lakes Of Muskoka Realty, Brokerage, Bracebridge
Detail
Building
Bathroom Total3
Bedrooms Total3
Bedrooms Above Ground2
Bedrooms Below Ground1
AppliancesDishwasher,Dryer,Refrigerator,Stove,Washer
Construction Style AttachmentAttached
Exterior FinishBrick,Vinyl siding
Fireplace FuelElectric
Fireplace PresentTrue
Fireplace Total1
Fireplace TypeOther - See remarks
Half Bath Total1
Heating TypeBaseboard heaters,Heat Pump
Size Interior1974.0000
Stories Total2
Utility WaterMunicipal water
Basement
Basement TypeNone
Land
Size Total Text1/2 - 1.99 acres
Access TypeRoad access
Acreagefalse
AmenitiesGolf Nearby,Hospital,Shopping
Landscape FeaturesLandscaped
SewerMunicipal sewage system
Parking
Carport
Visitor Parking
Utilities
ElectricityAvailable
Surrounding
Ammenities Near ByGolf Nearby,Hospital,Shopping
Other
Storage TypeLocker
FeaturesCul-de-sac,Paved driveway
BasementNone
FireplaceTrue
HeatingBaseboard heaters,Heat Pump
Unit No.2
Remarks
Completely renovated condominium Townhome overlooking the spectacular 10th fairway of the South Muskoka Golf Course and adjacent to Town of Bracebridge owned protected woodland ravine with pond feature. Almost 2,000 sq ft of living space with lots of natural light. New features make this home move in ready with no detail left untouched. Light bright foyer entry with convenient bench seating and powder room. Open plan living/dining room with walkout to sunroom and granite patio seating area for easy year round entertaining. 2 light filled upper level bedrooms. Renovated kitchen, bathrooms, and sunroom along with the addition of energy efficient heat pump, electric fireplace, upscale window treatments and wood flooring. Finished basement includes a 3rd bedroom/den, 3 piece bathroom, laundry room and workshop. Superb cabinetry and detailed workmanship evident throughout. Single step entry. Close to Bracebridge amenities. Call now to book your tour. (id:22211)
The listing data above is provided under copyright by the Canada Real Estate Association.
The listing data is deemed reliable but is not guaranteed accurate by Canada Real Estate Association nor RealMaster.
MLS®, REALTOR® & associated logos are trademarks of The Canadian Real Estate Association.
Location
Province:
Ontario
City:
Bracebridge
Community:
Macaulay
Room
Room
Level
Length
Width
Area
4pc Bathroom
Second
NaN
Measurements not available
Bedroom
Second
2.90
3.28
9.51
9'6'' x 10'9''
Primary Bedroom
Second
5.44
2.74
14.91
17'10'' x 9'0''
3pc Bathroom
Lower
NaN
Measurements not available
Cold
Lower
3.63
1.91
6.93
11'11'' x 6'3''
Utility
Lower
1.63
0.91
1.48
5'4'' x 3'0''
Laundry
Lower
3.23
2.84
9.17
10'7'' x 9'4''
Bedroom
Lower
5.31
4.14
21.98
17'5'' x 13'7''
2pc Bathroom
Main
NaN
Measurements not available
Sunroom
Main
5.38
2.54
13.67
17'8'' x 8'4''
Kitchen
Main
2.90
3.15
9.13
9'6'' x 10'4''
Dining
Main
3.05
2.51
7.66
10'0'' x 8'3''
Living
Main
5.46
3.43
18.73
17'11'' x 11'3''

