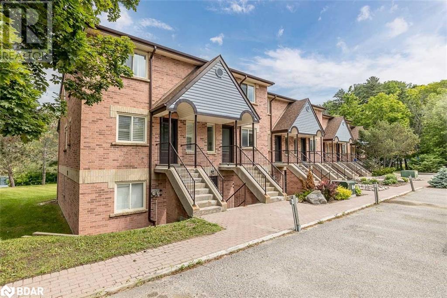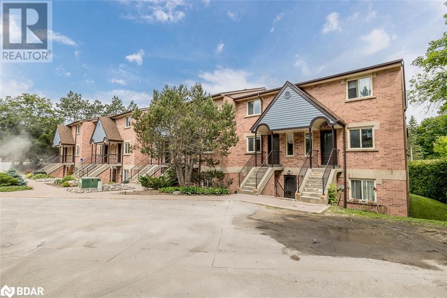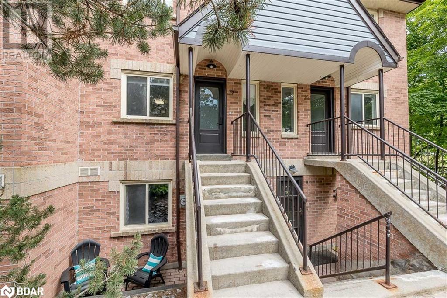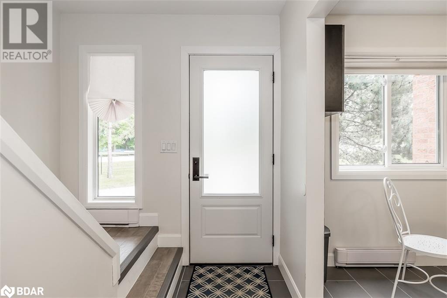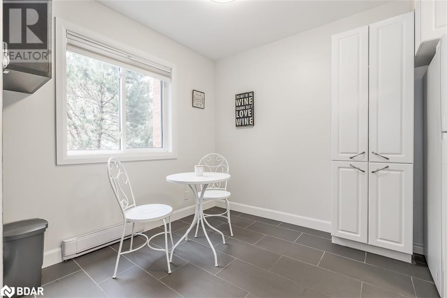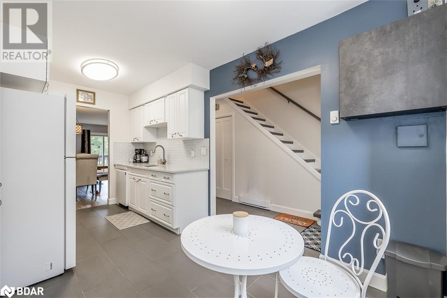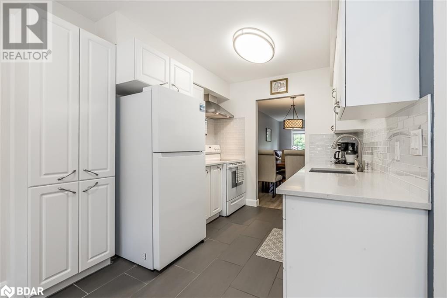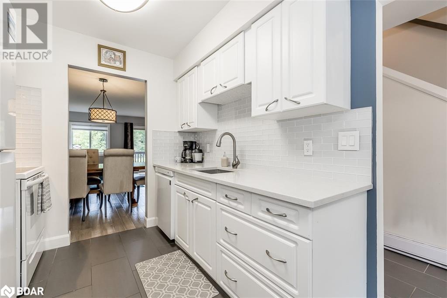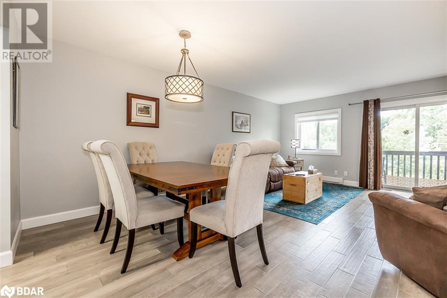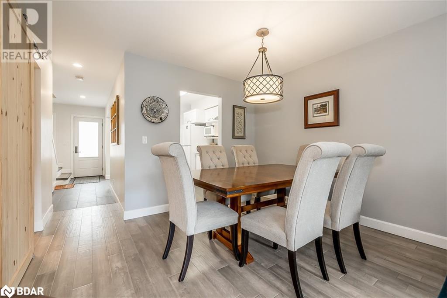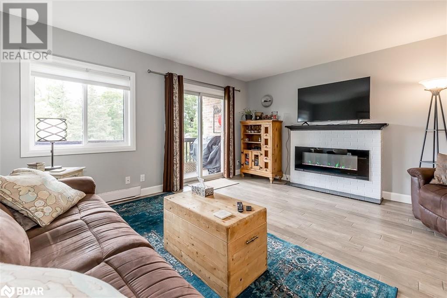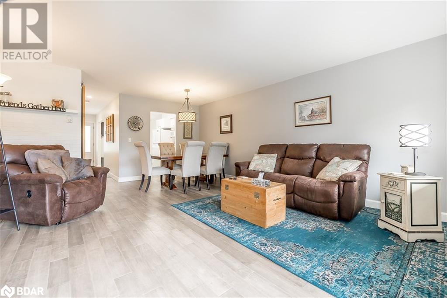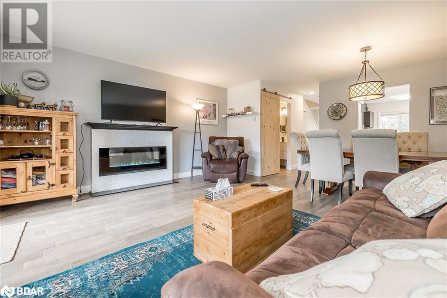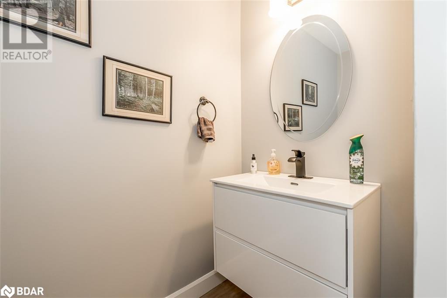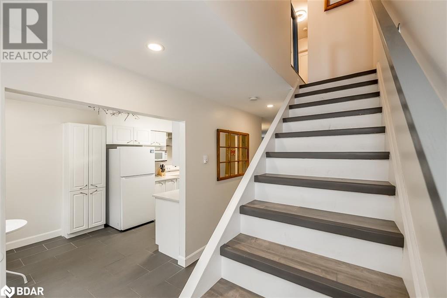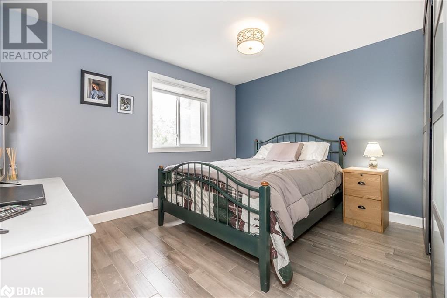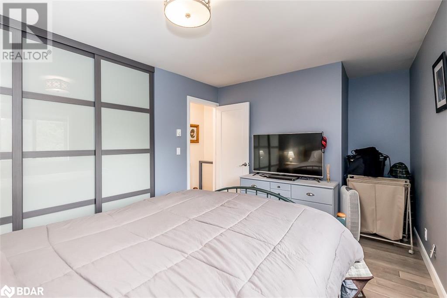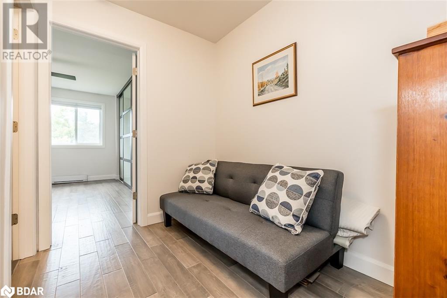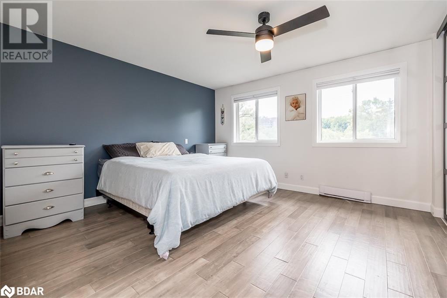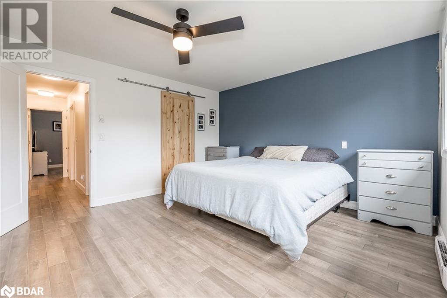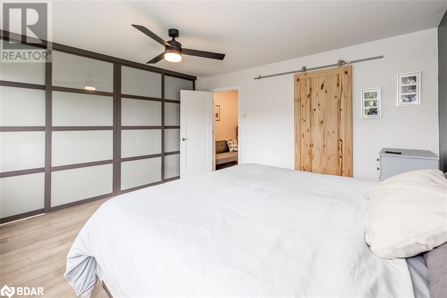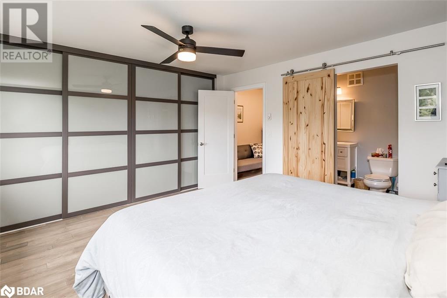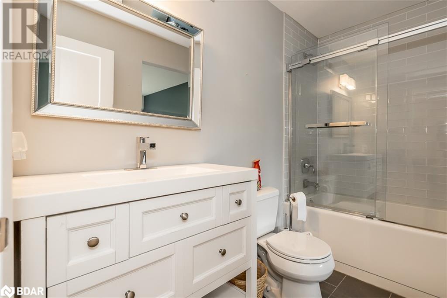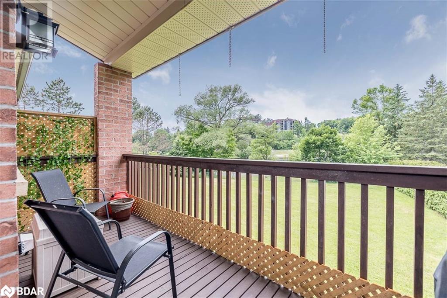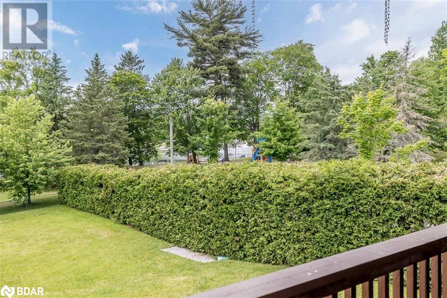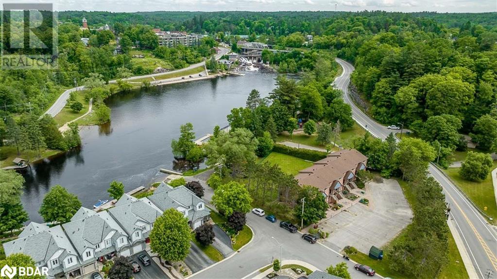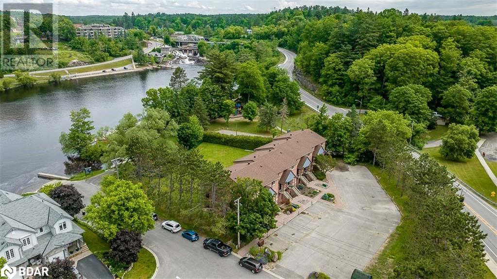- Ontario
- Bracebridge
142 Ecclestone Dr
CAD$539,900
CAD$539,900 Asking price
15 142 ECCLESTONE DriveBracebridge, Ontario, P1L1G6
Delisted · Delisted ·
22| 1119 sqft
Listing information last updated on Thu Jun 29 2023 00:14:30 GMT-0400 (Eastern Daylight Time)

Open Map
Log in to view more information
Go To LoginSummary
ID40439076
StatusDelisted
Ownership TypeCondominium
Brokered ByRE/MAX Hallmark Chay Realty Brokerage
TypeResidential Townhouse,Attached
Age
Square Footage1119 sqft
RoomsBed:2,Bath:2
Maint Fee528 / Monthly
Maint Fee Inclusions
Virtual Tour
Detail
Building
Bathroom Total2
Bedrooms Total2
Bedrooms Above Ground2
Architectural Style2 Level
Basement TypeNone
Construction Style AttachmentAttached
Cooling TypeNone
Exterior FinishBrick
Fireplace PresentFalse
FixtureCeiling fans
Half Bath Total1
Heating FuelElectric
Heating TypeBaseboard heaters
Size Interior1119.0000
Stories Total2
TypeRow / Townhouse
Utility WaterMunicipal water
Land
Acreagefalse
SewerMunicipal sewage system
Utilities
CableAvailable
ElectricityAvailable
TelephoneAvailable
Surrounding
Location Description118 / Ecclestone / Shaw
Zoning DescriptionResidential
Other
FeaturesBalcony
BasementNone
FireplaceFalse
HeatingBaseboard heaters
Unit No.15
Remarks
EXPERIENCE TRANQUILITY ON THE MUSKOKA RIVER! Launch your kayak and enjoy a relaxing glide! This renovated space will give you all the free time to enjoy the walking trails, swimming, walks into town for a treat and enjoy viewing the night lit falls. This two bedroom, one and a half bath home offers an ideal sanctuary to call home. Pretty, bright white kitchen with an eat in area for your morning coffee, newer appliances and glass backsplash add to your enjoyment. Both bathrooms have been transformed with modern, tasteful fixtures and barn doors. Spacious dining area and living room with modern, hardwood floors and a walk out to a long balcony, gives you a great space to entertain! The Primary Suite has stunning new closet doors and some built in, room for his and hers! Ensuite four piece bath and a second bedroom with the same closet doors. Upper laundry for easy wash day! This is a perfect blend of nature's serenity and modern luxury, just waiting for you! (id:22211)
The listing data above is provided under copyright by the Canada Real Estate Association.
The listing data is deemed reliable but is not guaranteed accurate by Canada Real Estate Association nor RealMaster.
MLS®, REALTOR® & associated logos are trademarks of The Canadian Real Estate Association.
Location
Province:
Ontario
City:
Bracebridge
Community:
Bracebridge
Room
Room
Level
Length
Width
Area
4pc Bathroom
Second
NaN
Measurements not available
Bedroom
Second
12.07
9.84
118.83
12'1'' x 9'10''
Primary Bedroom
Second
13.48
12.99
175.19
13'6'' x 13'0''
2pc Bathroom
Main
NaN
Measurements not available
Dining
Main
8.01
15.49
123.97
8'0'' x 15'6''
Living
Main
12.17
15.49
188.49
12'2'' x 15'6''
Eat in kitchen
Main
16.01
8.17
130.79
16'0'' x 8'2''

