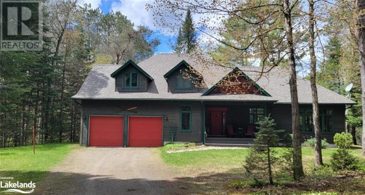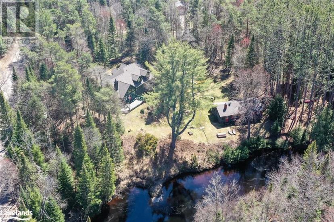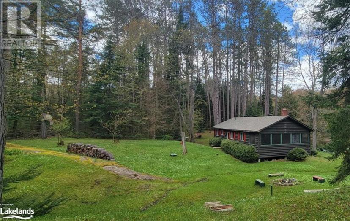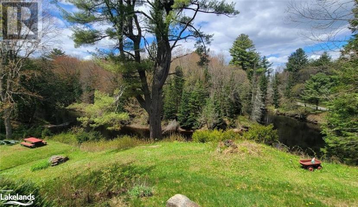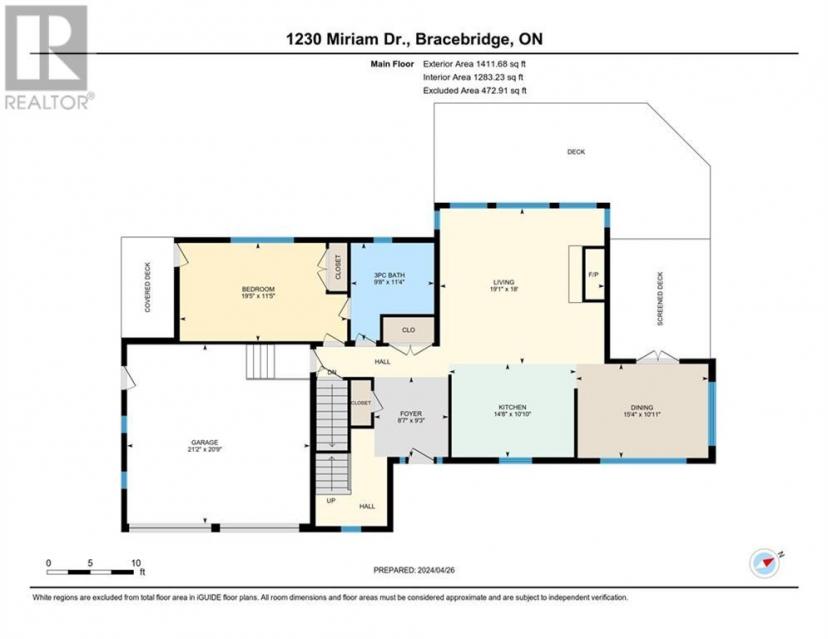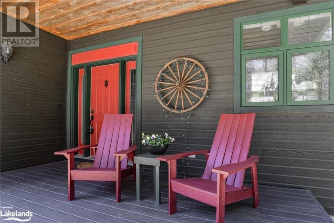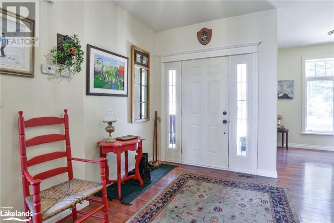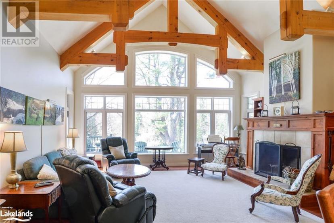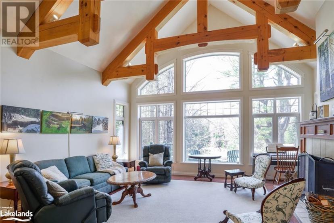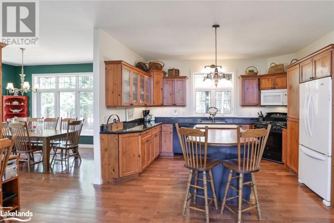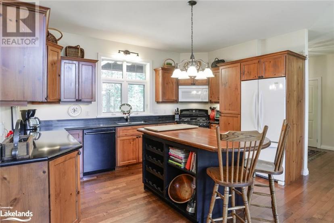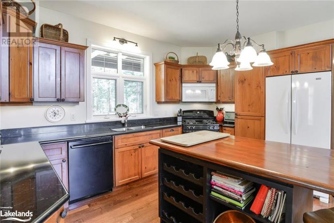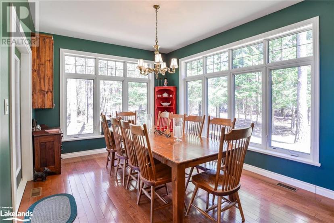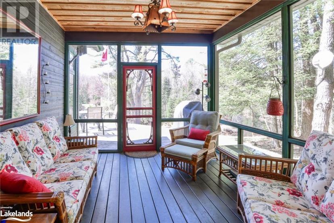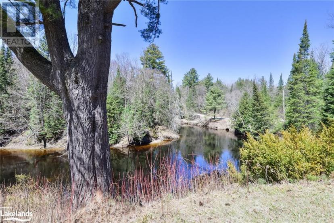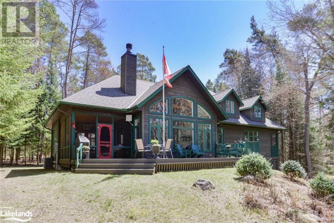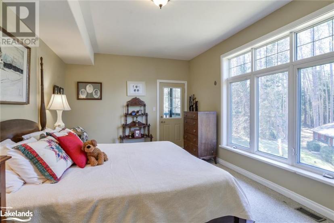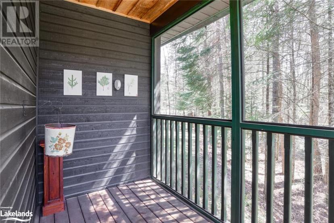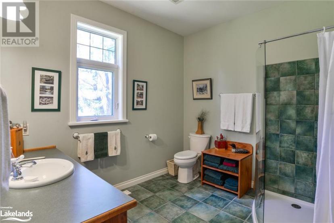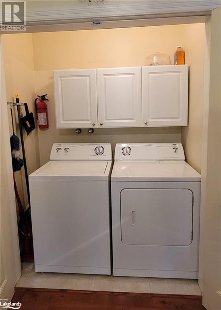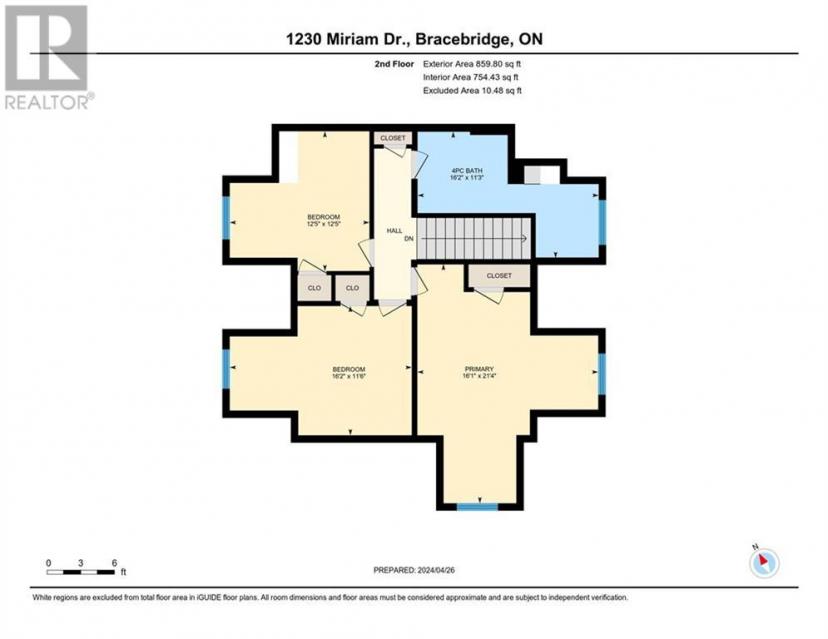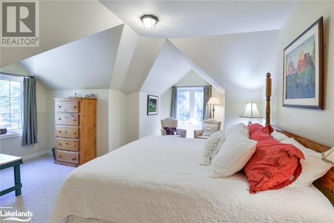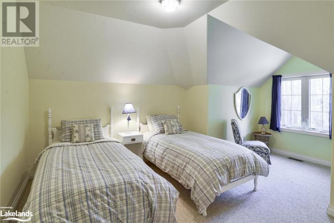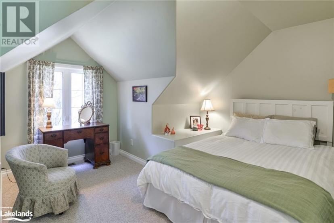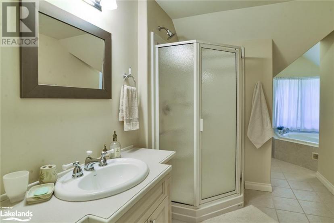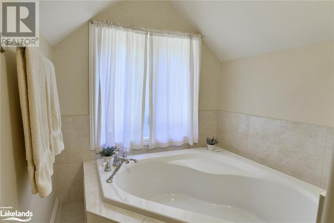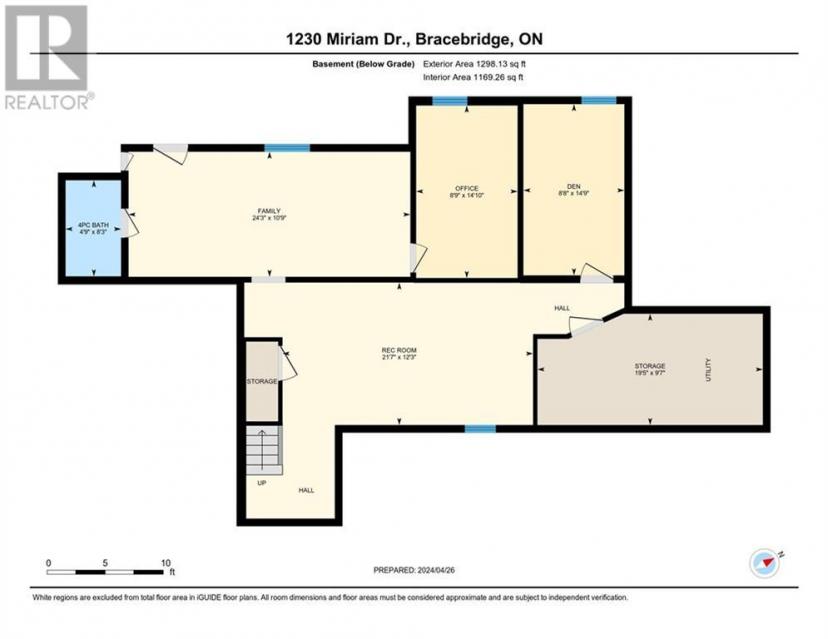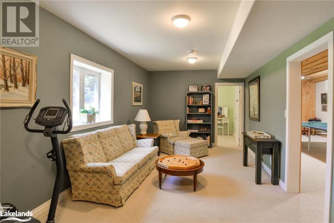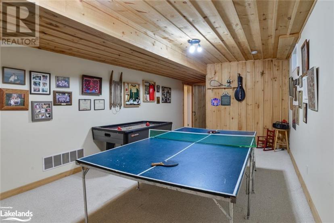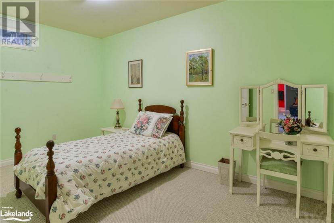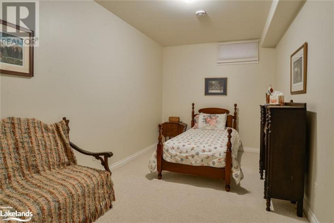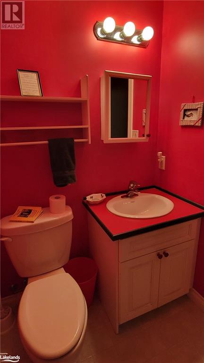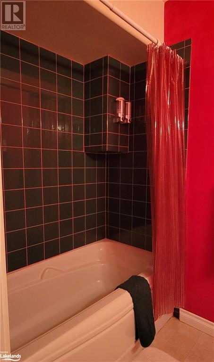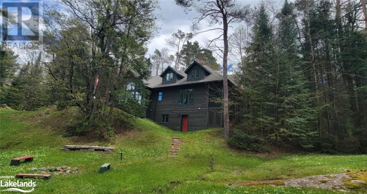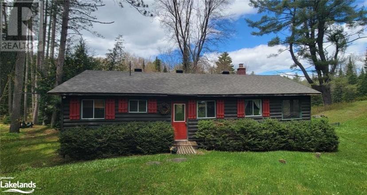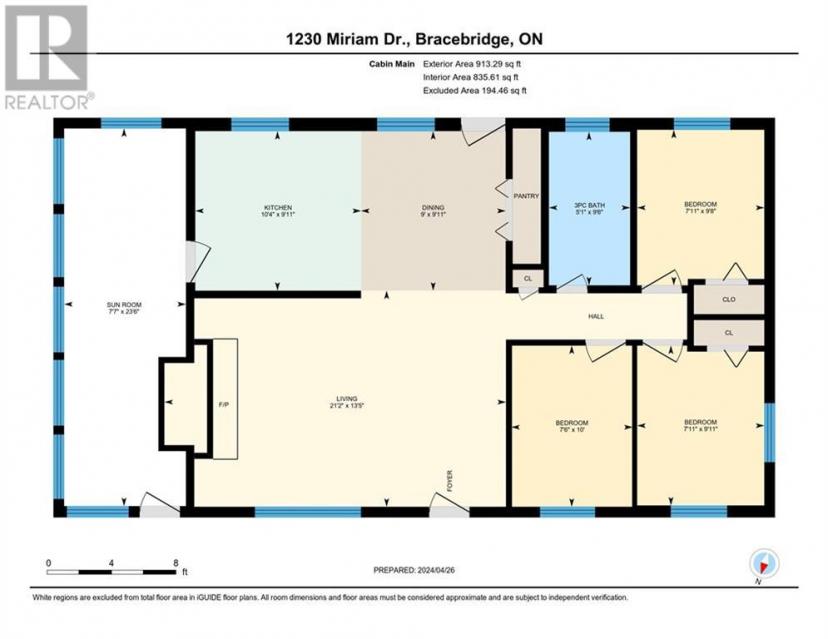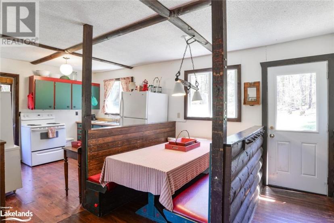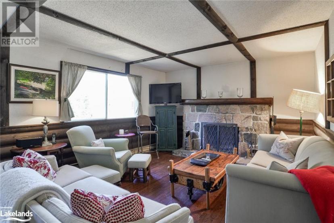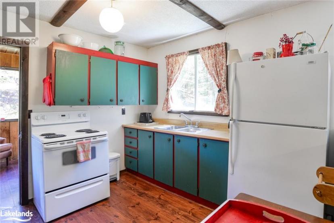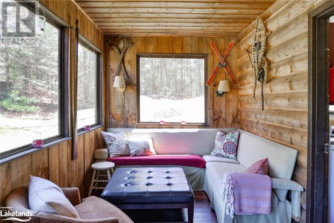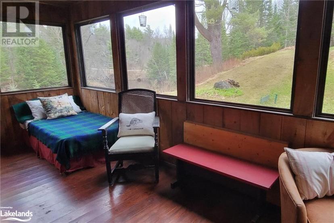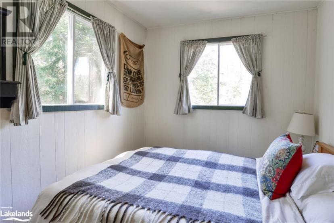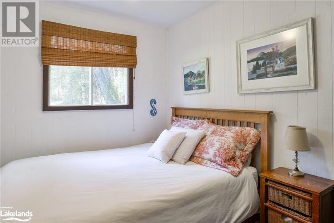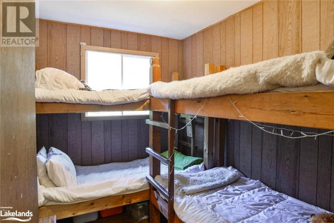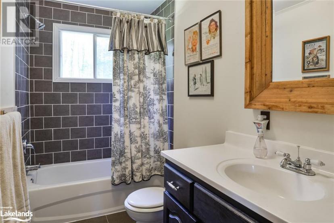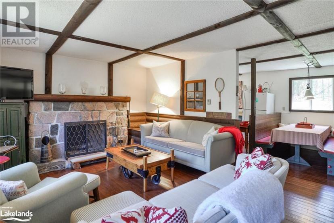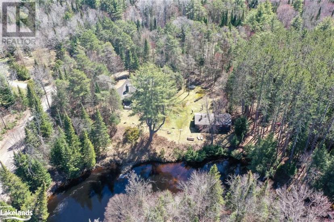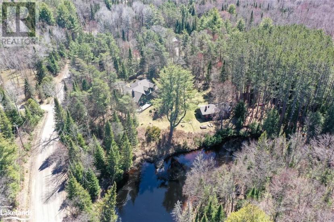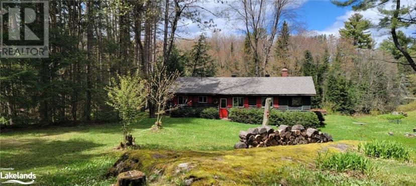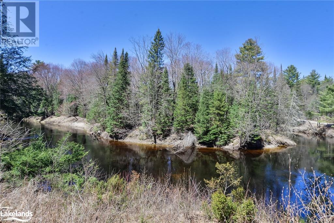- Ontario
- Bracebridge
1230 Miriam Drive Unit 1 2
CAD$1,495,000 Sale
1230 Miriam Drive Unit 1 2Bracebridge, Ontario, P1L1X1
7410| 3206.92 sqft

Open Map
Log in to view more information
Go To LoginSummary
ID40574211
StatusCurrent Listing
Ownership TypeFreehold
TypeResidential House,Detached
RoomsBed:7,Bath:4
Square Footage3206.92 sqft
Lot Size1.98 * 1 ac 1.98
Land Size1.98 ac|1/2 - 1.99 acres
AgeConstructed Date: 2005
Listing Courtesy ofRe/Max Professionals North, Brokerage, Bracebridge
Detail
Building
Bathroom Total4
Bedrooms Total7
Bedrooms Above Ground7
AppliancesDishwasher,Dryer,Refrigerator,Stove,Washer,Gas stove(s),Hood Fan,Window Coverings,Garage door opener
Basement DevelopmentFinished
Construction MaterialWood frame
Construction Style AttachmentDetached
Cooling TypeCentral air conditioning
Exterior FinishWood
Fireplace FuelWood
Fireplace PresentTrue
Fireplace Total1
Fireplace TypeOther - See remarks
Fire ProtectionSmoke Detectors
Heating FuelPropane
Heating TypeForced air
Size Interior3206.9200
Stories Total2
Utility WaterDrilled Well
Basement
Basement TypeFull (Finished)
Land
Size Total1.98 ac|1/2 - 1.99 acres
Size Total Text1.98 ac|1/2 - 1.99 acres
Access TypeRoad access
Acreagetrue
SewerSeptic System
Size Irregular1.98
Surface WaterRiver/Stream
Surrounding
Community FeaturesQuiet Area
Other
Equipment TypePropane Tank
Rental Equipment TypePropane Tank
FeaturesCrushed stone driveway,Shared Driveway,Country residential
BasementFinished,Full (Finished)
FireplaceTrue
HeatingForced air
Remarks
First time offered on the market! Enjoyed as a family compound with the bonus original three-bedroom,1 bath cottage perched at the Black River’s edge. Come see this 2005 custom-built 4-bedroom, 3 bath home with room to host all your family & friends! The Great room has a wood-burning fireplace & custom beam & peg detail plus a wall of west facing windows. Custom cabinetry with pantry in the kitchen, a propane stove, granite counters & wood topped island making it truly the heart of the home. A lovely spacious dining area allows flow for guests from the kitchen & out to the Muskoka room & BBQ deck beyond providing unique views both up and downstream. Lovely grounds surround you for forest bathing, playing games like horseshoes & corn hole or relaxing and enjoying your company. Muskoka granite moss covered outcroppings are exposed here & there. The home has a main floor primary with ensuite privileges and its own screened porch with views directly to the river. Upstairs there are three additional bedrooms with quaint dormers and the main bath with separate shower & tub. The walkout basement has a large games area, a rec room and two additional rooms currently used as bedrooms. It also has a fun 4-piece bath and a walk out to head to the river down toward the cottage. Access to the river has been by some steps down to one of three rock ledges depending on the water level at this location. The cottage has open plan with a wood burning, Muskoka granite fireplace & the kids will be saying “dibs” for the little porch bed. The benched dinette has seen many family meals & games so imagine being able to enjoy this property for years to come making your own memories. The Black River is one of very few where the flow is not controlled by dams, so is it has a mind of its own providing added interest as it fluctuates in depths throughout the year! (id:22211)
The listing data above is provided under copyright by the Canada Real Estate Association.
The listing data is deemed reliable but is not guaranteed accurate by Canada Real Estate Association nor RealMaster.
MLS®, REALTOR® & associated logos are trademarks of The Canadian Real Estate Association.
Location
Province:
Ontario
City:
Bracebridge
Community:
Oakley
Room
Room
Level
Length
Width
Area
4pc Bathroom
Second
4.93
3.43
16.91
16'2'' x 11'3''
Primary Bedroom
Second
4.90
6.50
31.85
16'1'' x 21'4''
Bedroom
Second
3.78
3.78
14.29
12'5'' x 12'5''
Bedroom
Second
4.93
3.51
17.30
16'2'' x 11'6''
Office
Bsmt
4.50
2.64
11.88
14'9'' x 8'8''
Den
Bsmt
4.52
2.67
12.07
14'10'' x 8'9''
4pc Bathroom
Bsmt
2.51
1.45
3.64
8'3'' x 4'9''
Recreation
Bsmt
3.73
6.58
24.54
12'3'' x 21'7''
Family
Bsmt
3.28
7.39
24.24
10'9'' x 24'3''
4pc Bathroom
Main
2.90
1.55
4.50
9'6'' x 5'1''
Bedroom
Main
2.95
2.41
7.11
9'8'' x 7'11''
Bedroom
Main
3.05
2.29
6.98
10'0'' x 7'6''
Primary Bedroom
Main
3.02
2.41
7.28
9'11'' x 7'11''
Sunroom
Main
7.16
2.31
16.54
23'6'' x 7'7''
Kitchen
Main
3.02
3.15
9.51
9'11'' x 10'4''
Living
Main
7.16
2.31
16.54
23'6'' x 7'7''
Dinette
Main
3.02
2.74
8.27
9'11'' x 9'
3pc Bathroom
Main
3.45
2.95
10.18
11'4'' x 9'8''
Bedroom
Main
3.48
5.92
20.60
11'5'' x 19'5''
Dining
Main
3.33
4.67
15.55
10'11'' x 15'4''
Kitchen
Main
3.30
4.47
14.75
10'10'' x 14'8''
Great
Main
5.49
5.82
31.95
18' x 19'1''
Foyer
Main
2.82
2.62
7.39
9'3'' x 8'7''

