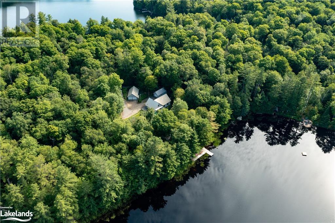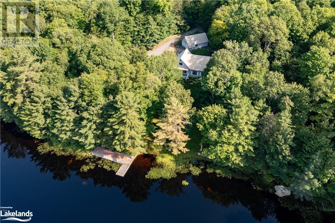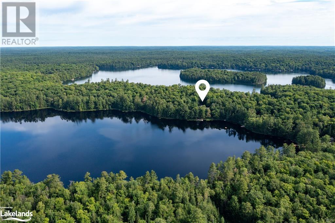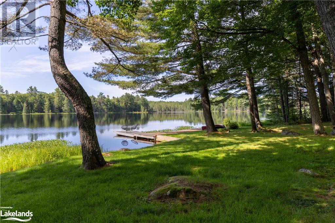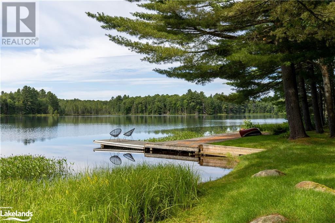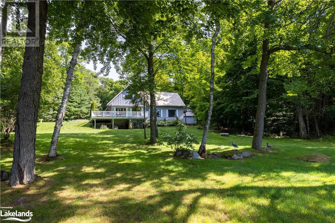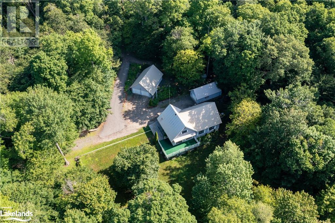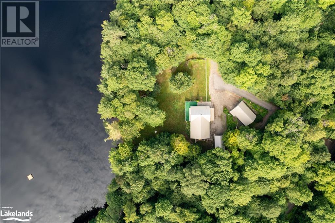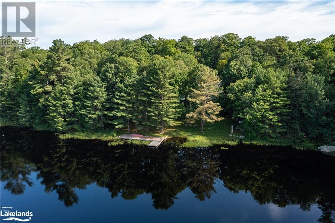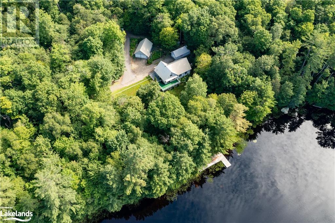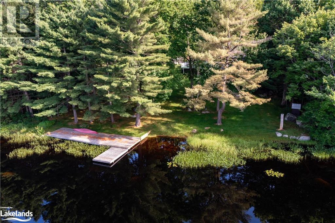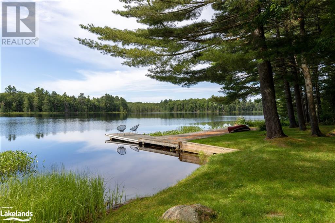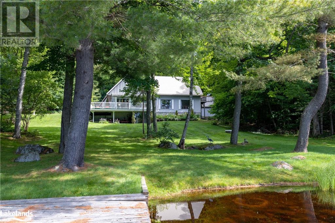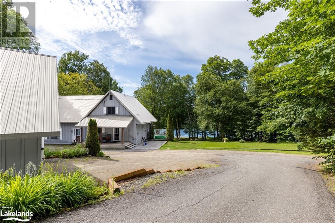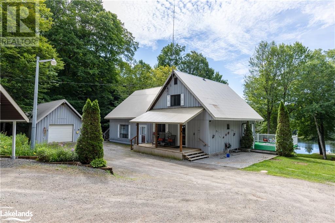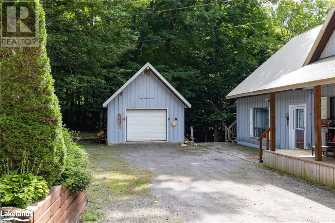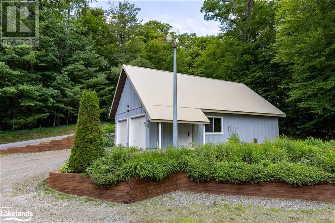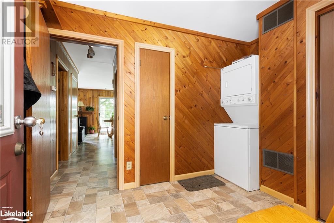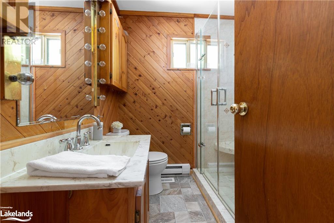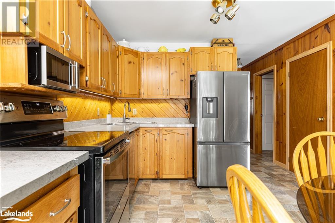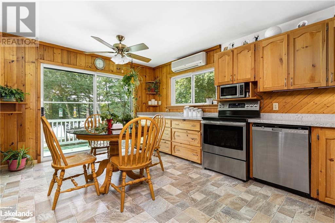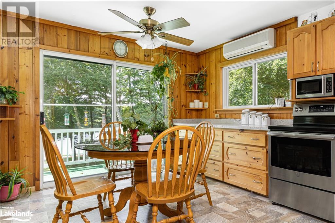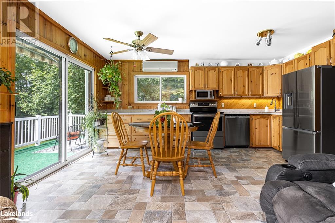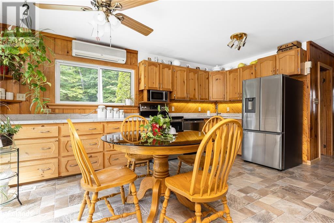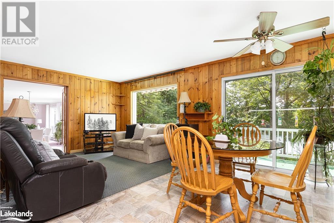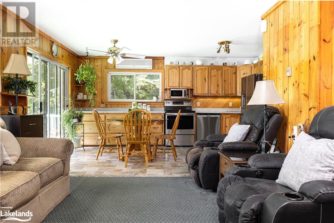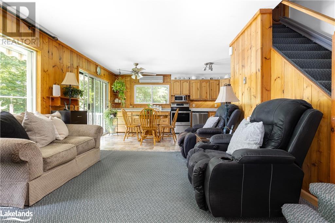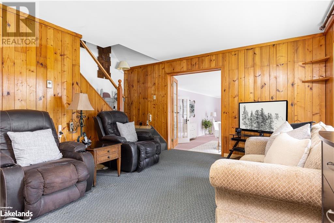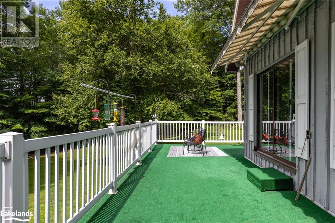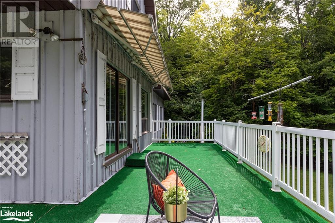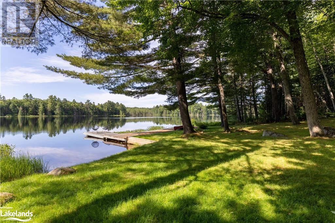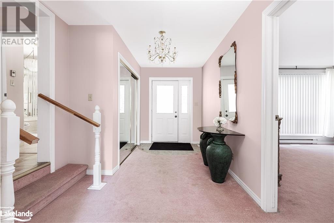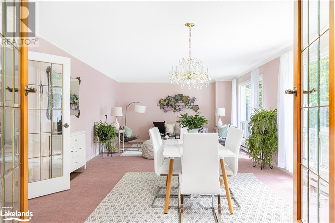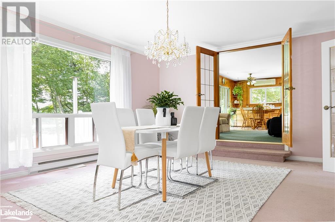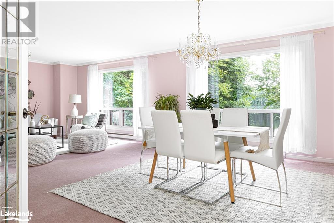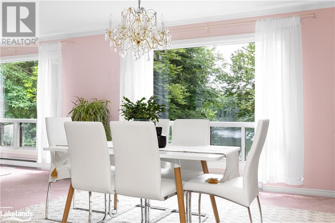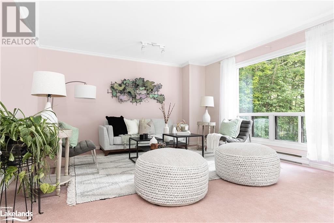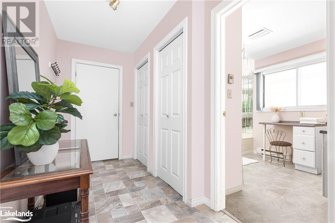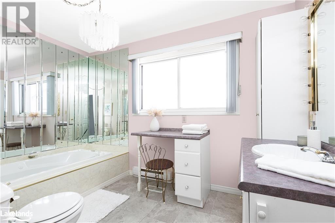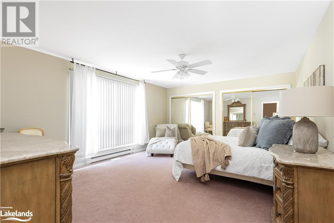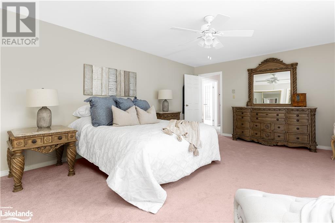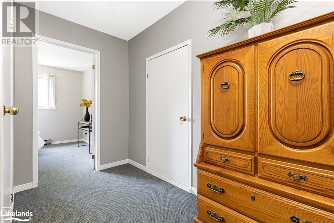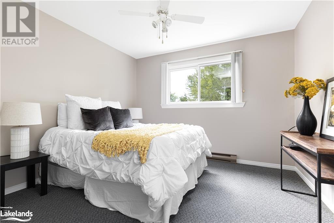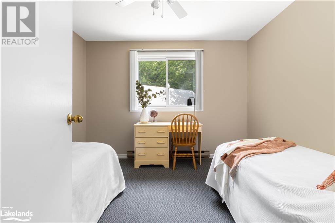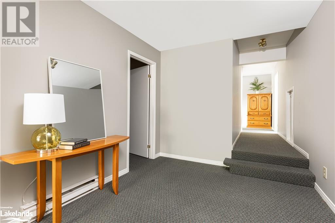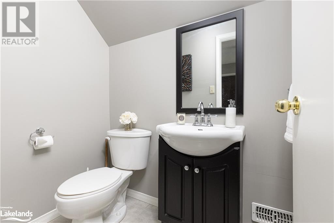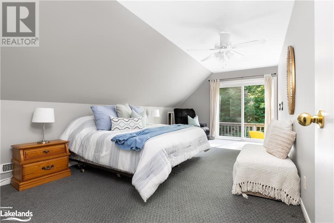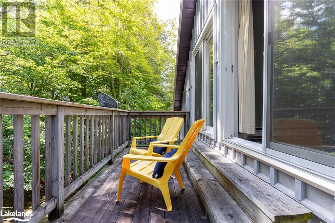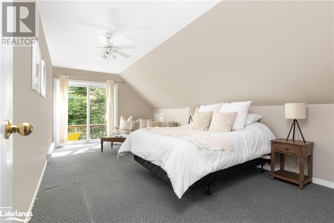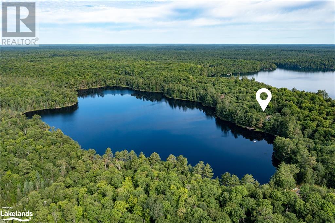- Ontario
- Bracebridge
1105 S Clear Lake Rd
CAD$1,395,900
CAD$1,395,900 Asking price
1105 S CLEAR LAKE RoadBracebridge, Ontario, P1L1X1
Delisted · Delisted ·
53| 2712 sqft
Listing information last updated on Fri Sep 15 2023 13:38:04 GMT-0400 (Eastern Daylight Time)

Open Map
Log in to view more information
Go To LoginSummary
ID40452864
StatusDelisted
Ownership TypeFreehold
Brokered ByPeryle Keye Real Estate, Brokerage, Bracebridge
TypeResidential House,Detached
Age
Lot Size2.12 * 2 ac 2.12
Land Size2.12 ac|2 - 4.99 acres
Square Footage2712 sqft
RoomsBed:5,Bath:3
Virtual Tour
Detail
Building
Bathroom Total3
Bedrooms Total5
Bedrooms Above Ground5
Architectural Style2 Level
Basement DevelopmentUnfinished
Basement TypePartial (Unfinished)
Construction MaterialWood frame
Construction Style AttachmentDetached
Cooling TypeCentral air conditioning
Exterior FinishWood
Fireplace PresentFalse
Fire ProtectionSmoke Detectors,Security system
Foundation TypeBlock
Half Bath Total1
Heating FuelPropane
Heating TypeForced air
Size Interior2712.0000
Stories Total2
TypeHouse
Utility WaterDug Well
Land
Size Total2.12 ac|2 - 4.99 acres
Size Total Text2.12 ac|2 - 4.99 acres
Access TypeWater access,Road access
Acreagetrue
SewerSeptic System
Size Irregular2.12
Surface WaterLake
Surrounding
Location DescriptionHwy 11 - 118 East - Black River Rd - S Clear Lake Rd.
Zoning DescriptionSR1
Other
FeaturesSouthern exposure,Country residential
BasementUnfinished,Partial (Unfinished)
FireplaceFalse
HeatingForced air
Remarks
Escape to a waterfront paradise, where the calm of the lake and the embrace of nature create a sanctuary of quiet tranquility and unparalleled privacy! This is where you can recharge, reconnect and escape all year long, or as a summer retreat family and friends! This year round address is resting on a picturesque park-like lot offering up over 2+ acres of privacy, and an impressive 230’ of south facing shoreline, providing the ultimate pause from the hustle and bustle of everyday life. Nestled in off the road, you’ll discover a complete package including a beautifully appointed 5-bedroom, 3-bathroom year-round home, detached oversize 2 bay garage plus storage, a huge detached workshop, and another storage shed for extra summer and winter toys! Inside, the home/cottage provides a sprawling main floor with all the conveniences of one-floor living including a main floor primary suite, stackable laundry and 2 baths. Here all the principal rooms capture waterfront views and the kitchen/dining opening out to a spacious lakeside deck. Upstairs, 4 additional bedrooms and excellent storage provide tons of space for family and visiting guests. Two of the bedrooms offer incredible space + private walkouts. Downstairs a walkout level provides additional space to finished or interim storage. The manicured grounds and perennial gardens invite you outdoors and to the quiet lakeside dock where you are surrounded with incredible peace and quiet. With very few cottages on Little Leech Lake it almost feels like you have it all to yourself, but if you ever crave more adventure and excitement a public access to Clear Lake is a minute away! Pride of ownership inside and out! Plus, this one has all the bonuses like an automatic Generator, Central Air, Propane Forced Air heating, and UV purification system on the well. Indulge in the luxury of ultimate privacy, where the world slows down, and every day feels like a vacation in Muskoka! (id:22211)
The listing data above is provided under copyright by the Canada Real Estate Association.
The listing data is deemed reliable but is not guaranteed accurate by Canada Real Estate Association nor RealMaster.
MLS®, REALTOR® & associated logos are trademarks of The Canadian Real Estate Association.
Location
Province:
Ontario
City:
Bracebridge
Community:
Bracebridge
Room
Room
Level
Length
Width
Area
2pc Bathroom
Second
NaN
Measurements not available
Bedroom
Second
10.07
19.26
193.98
10'1'' x 19'3''
Bedroom
Second
9.74
19.32
188.30
9'9'' x 19'4''
Bedroom
Second
9.91
10.99
108.90
9'11'' x 11'0''
Bedroom
Second
10.33
10.99
113.59
10'4'' x 11'0''
Laundry
Main
6.92
10.93
75.63
6'11'' x 10'11''
Foyer
Main
10.01
10.01
100.13
10'0'' x 10'0''
Family
Main
12.76
11.68
149.06
12'9'' x 11'8''
Living/Dining
Main
14.17
14.40
204.14
14'2'' x 14'5''
3pc Bathroom
Main
NaN
Measurements not available
Primary Bedroom
Main
14.17
17.91
253.89
14'2'' x 17'11''
3pc Bathroom
Main
NaN
Measurements not available
Dining
Main
14.17
15.16
214.83
14'2'' x 15'2''
Kitchen
Main
16.17
10.93
176.71
16'2'' x 10'11''

