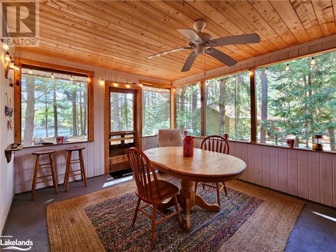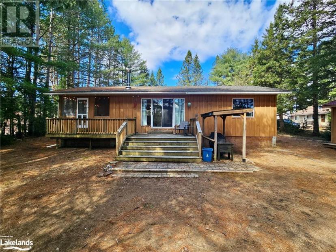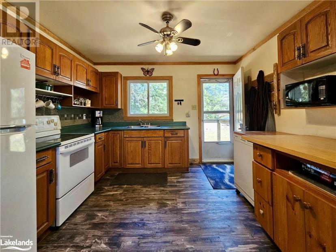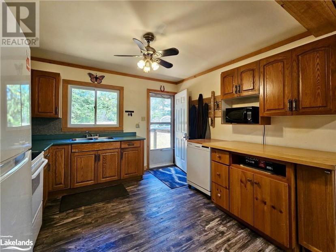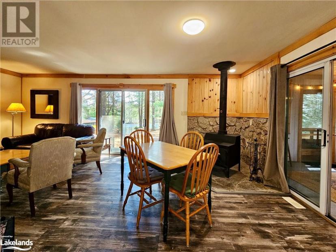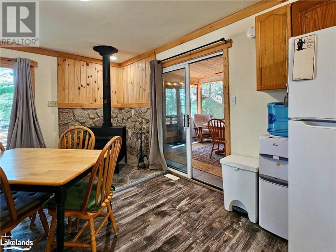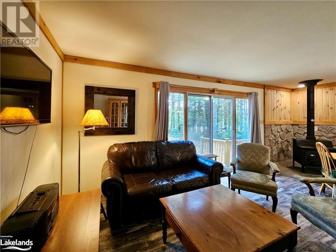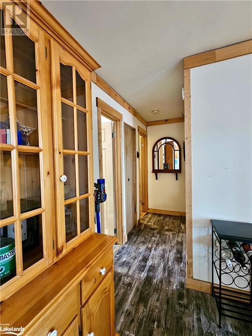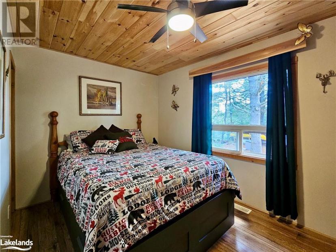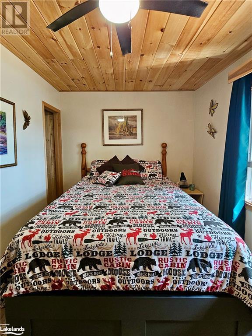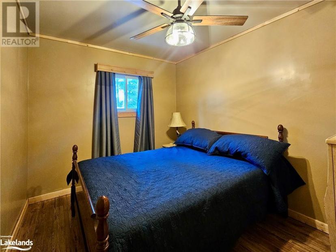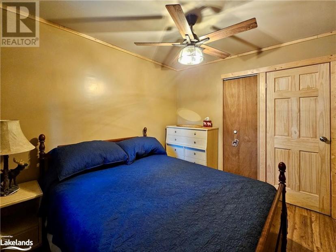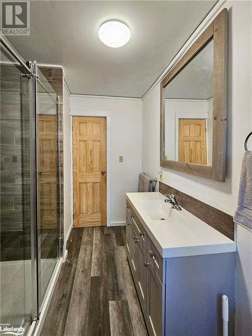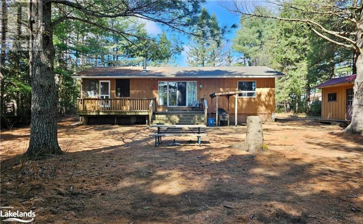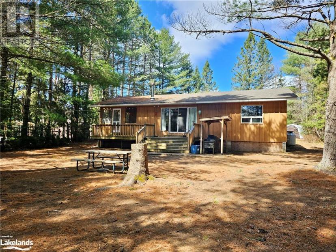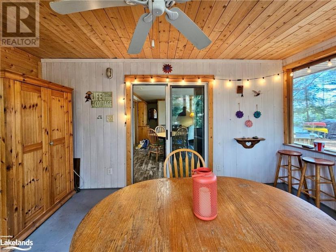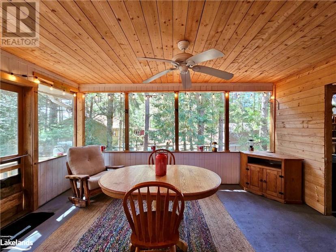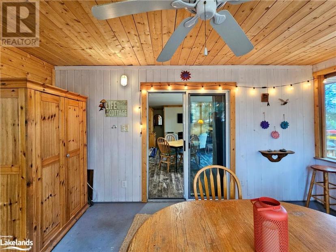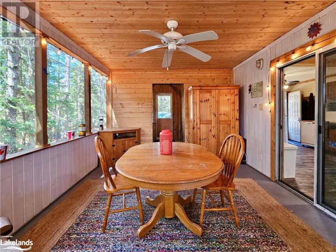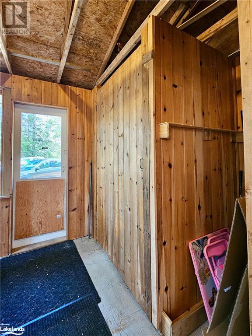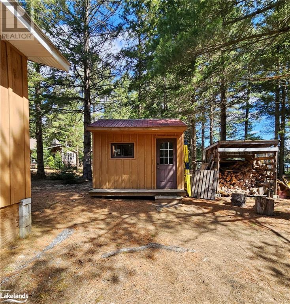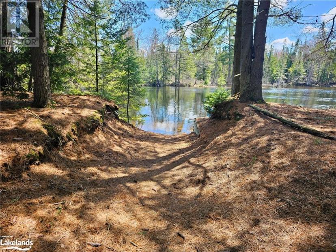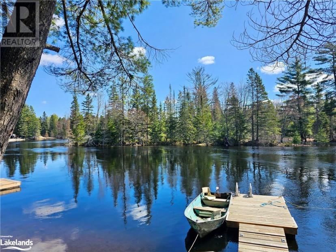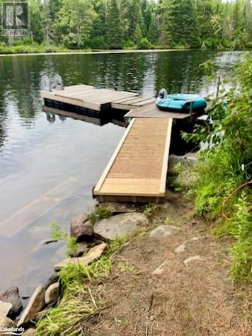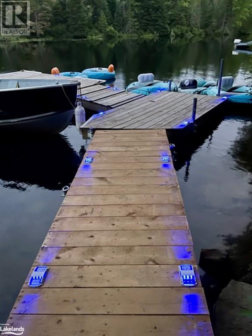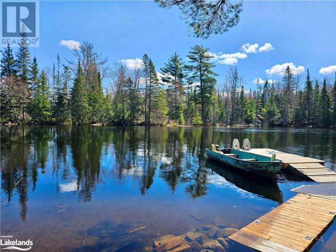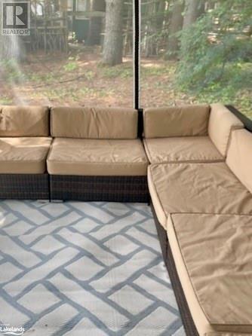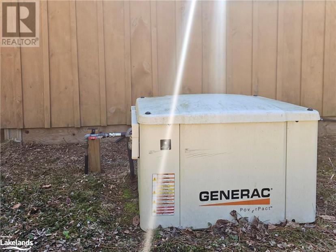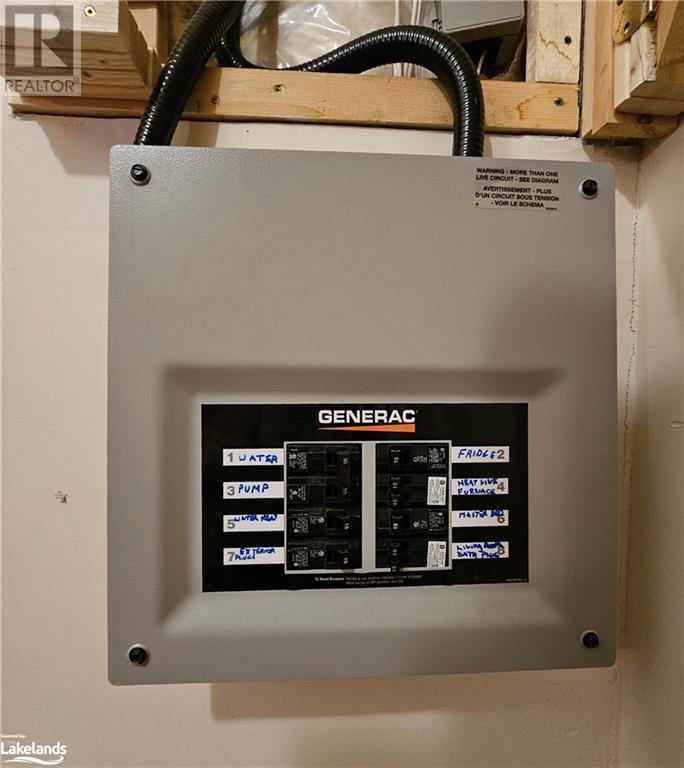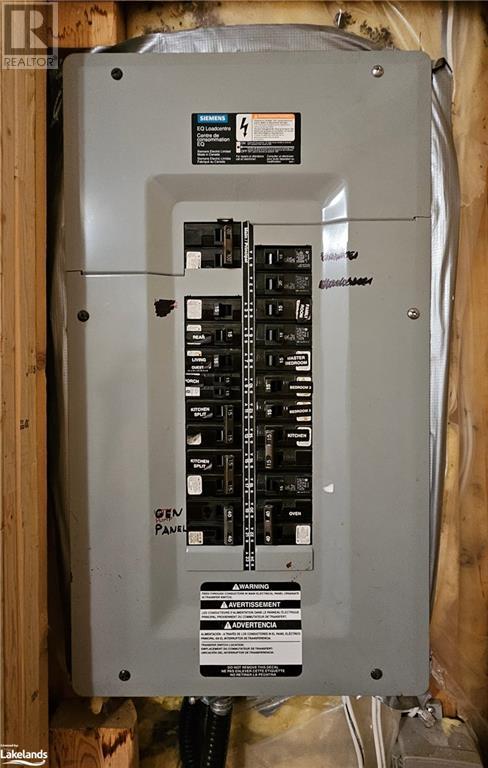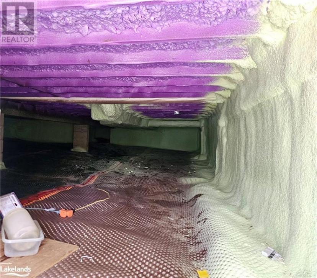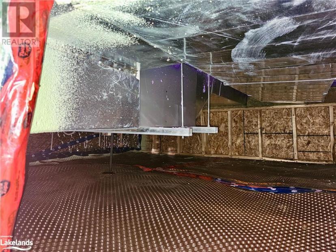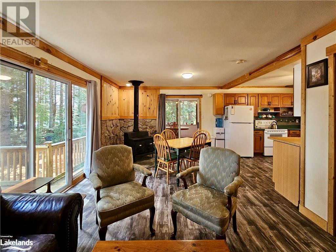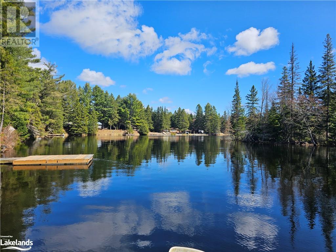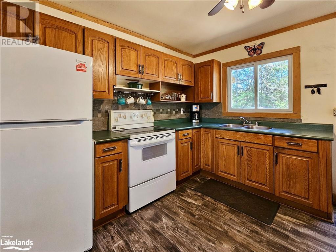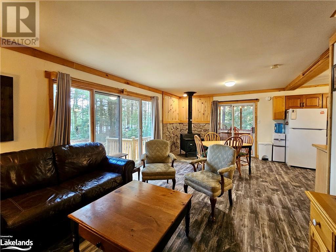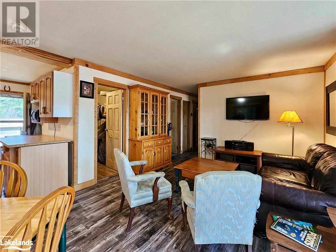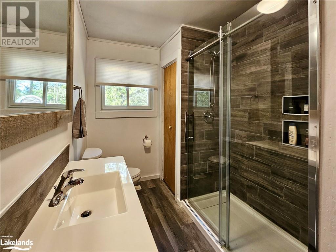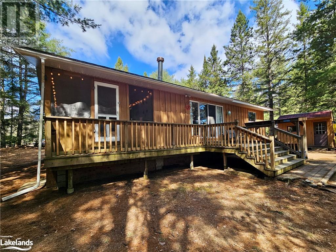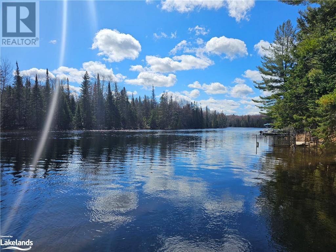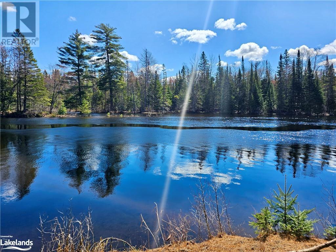- Ontario
- Bracebridge
1038 Clarence Pvt
CAD$699,000 Sale
1038 Clarence PvtBracebridge, Ontario, P1L1X3
314| 907 sqft

Open Map
Log in to view more information
Go To LoginSummary
ID40541753
StatusCurrent Listing
Ownership TypeFreehold
TypeResidential House,Detached,Bungalow
RoomsBed:3,Bath:1
Square Footage907 sqft
Land Size0.296 ac|under 1/2 acre
Age
Listing Courtesy ofKeller Williams Experience Realty Brokerage (Bracebridge)
Detail
Building
Bathroom Total1
Bedrooms Total3
Bedrooms Above Ground3
AppliancesDishwasher,Microwave,Refrigerator,Stove,Window Coverings
Basement DevelopmentUnfinished
Construction MaterialWood frame
Construction Style AttachmentDetached
Cooling TypeNone
Exterior FinishWood
Fireplace PresentFalse
Heating FuelPropane
Heating TypeForced air,Stove
Size Interior907.0000
Stories Total1
Utility WaterLake/River Water Intake
Basement
Basement TypeCrawl space (Unfinished)
Land
Size Total0.296 ac|under 1/2 acre
Size Total Text0.296 ac|under 1/2 acre
Access TypeRoad access
Acreagefalse
SewerSeptic System
Size Irregular0.296
Surface WaterRiver/Stream
Surrounding
Community FeaturesQuiet Area
Other
Equipment TypePropane Tank
Rental Equipment TypePropane Tank
StructureShed
FeaturesSouthern exposure,Conservation/green belt,Country residential
BasementUnfinished,Crawl space (Unfinished)
FireplaceFalse
HeatingForced air,Stove
Remarks
This year-round, turnkey riverfront dwelling just 20 minutes to Bracebridge offers 3 bedrooms, 3 pc bathroom, spacious kitchen, open living/dining area with sliding doors to front deck and sliding doors to screened in porch. Screened in porch/Muskoka Room is ideal for warmer nights, family gatherings/game nights or overflow guest accommodation. Launch your craft right from your own shoreline and journey upriver approx 2 kms and down river approx 7.5 km. Windows replaced in 2017, shingles replaced in 2017, new flooring 2024, furnace (2020) along with fully insulated crawlspace, backup generator (2022), heated water line and sediment/UV filter (2019). Level, low maintenance lot provides fabulous view of river and shoreline, boat ramp, firepit as well as 8' x 12' shed for storage (or convert to a bunkie for the kids) and covered BBQ shelter (BBQ included!). Only a few hundred feet to snowmobile trails for endless winter fun. Wooded land across the river is conservation property owned by the Town of Bracebridge and accessed by water only = great privacy and bonus camping potential. Most furniture/contents included. Quick closing possible. Year-round garbage pickup. (id:22211)
The listing data above is provided under copyright by the Canada Real Estate Association.
The listing data is deemed reliable but is not guaranteed accurate by Canada Real Estate Association nor RealMaster.
MLS®, REALTOR® & associated logos are trademarks of The Canadian Real Estate Association.
Location
Province:
Ontario
City:
Bracebridge
Community:
Draper
Room
Room
Level
Length
Width
Area
Sunroom
Main
3.53
4.65
16.41
11'7'' x 15'3''
3pc Bathroom
Main
NaN
Measurements not available
Bedroom
Main
3.23
2.13
6.88
10'7'' x 7'0''
Bedroom
Main
2.69
3.28
8.82
8'10'' x 10'9''
Primary Bedroom
Main
2.64
4.04
10.67
8'8'' x 13'3''
Living/Dining
Main
6.58
3.81
25.07
21'7'' x 12'6''
Kitchen
Main
3.63
3.48
12.63
11'11'' x 11'5''

