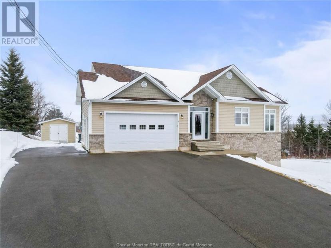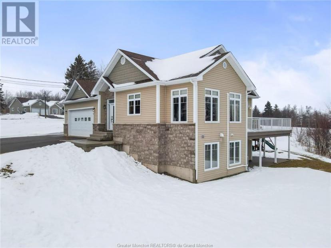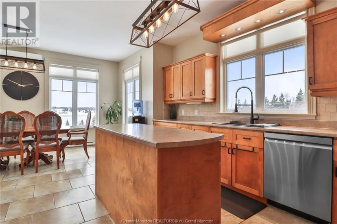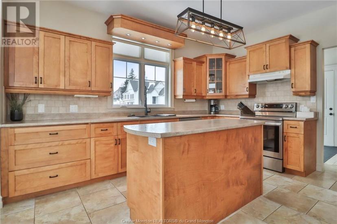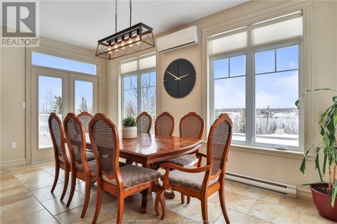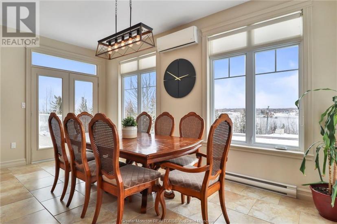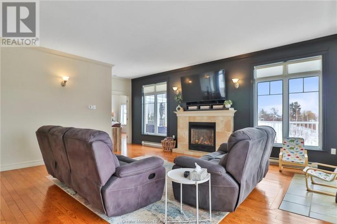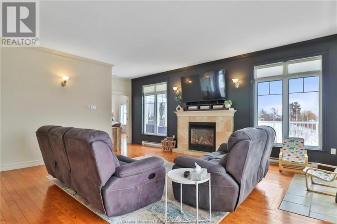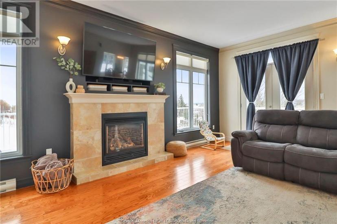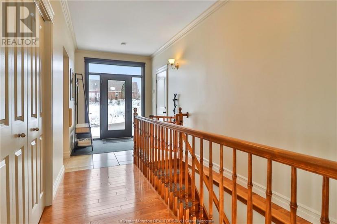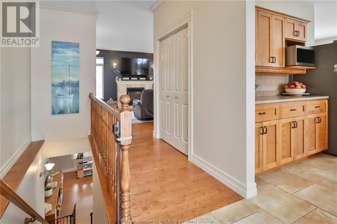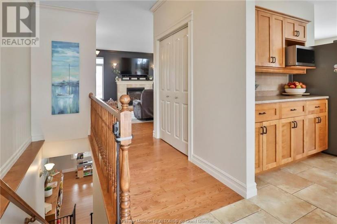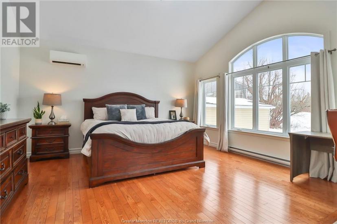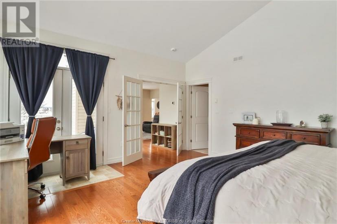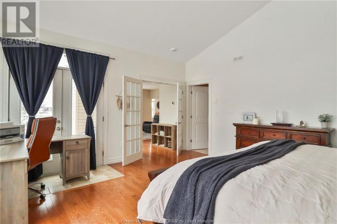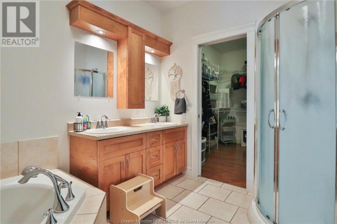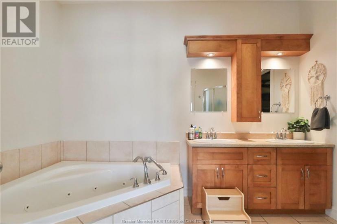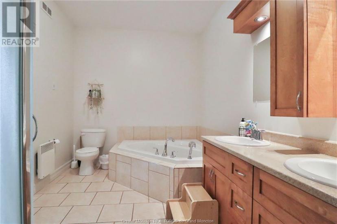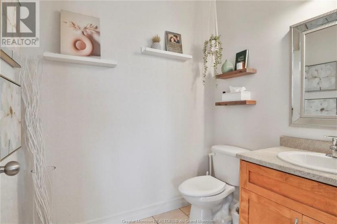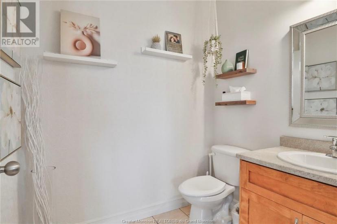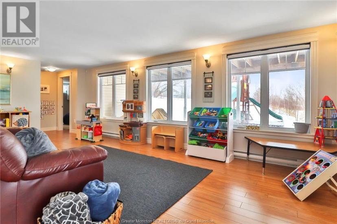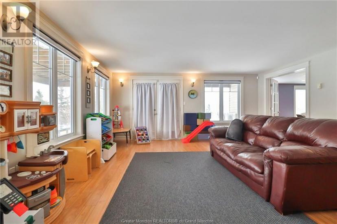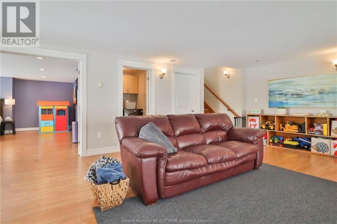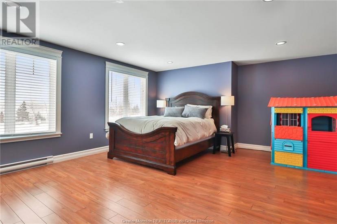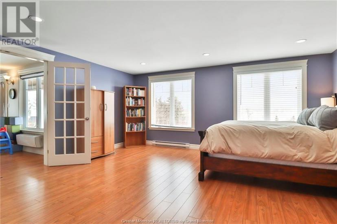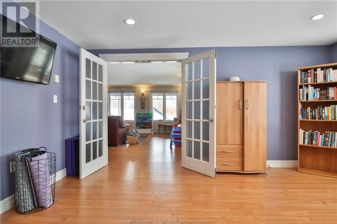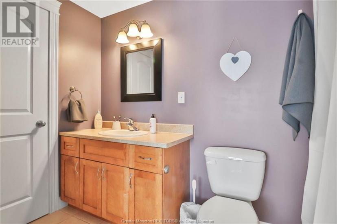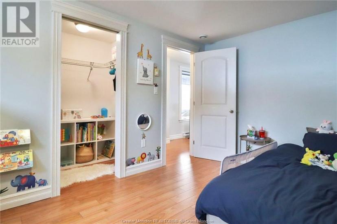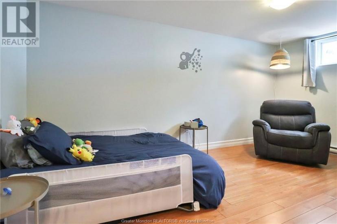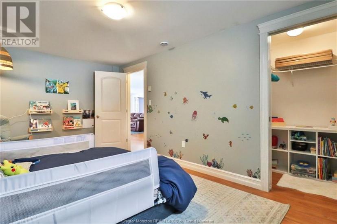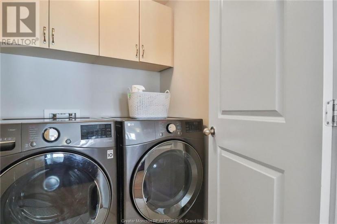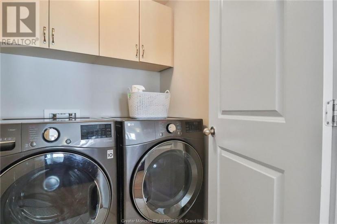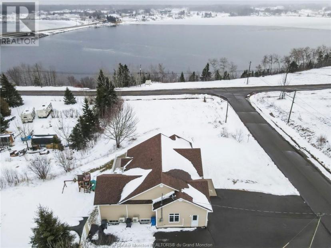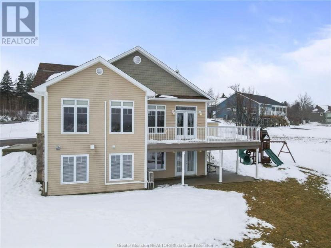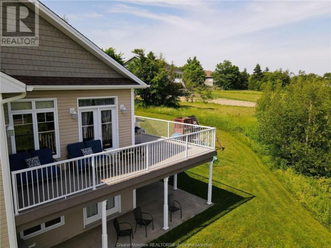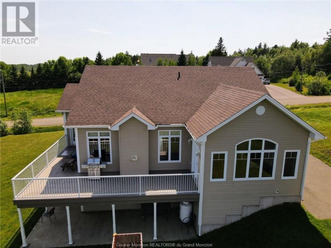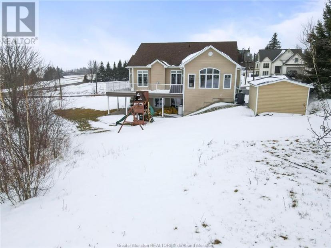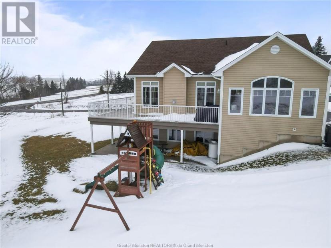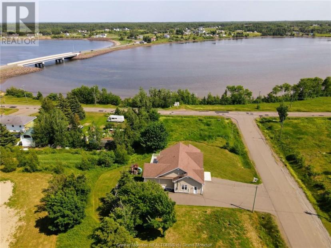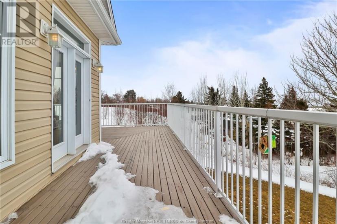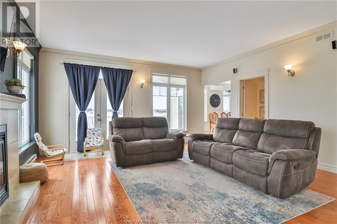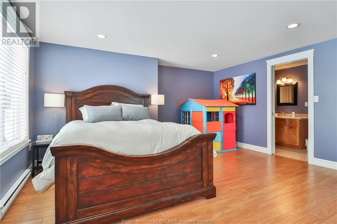- New Brunswick
- Bouctouche
9 Heron Crt
CAD$589,990 Sale
9 Heron CrtBouctouche, New Brunswick, E4R0A3
23| 1342 sqft

Open Map
Log in to view more information
Go To LoginSummary
IDM157914
StatusCurrent Listing
Ownership TypeFreehold
TypeResidential House,Bungalow
RoomsBed:2,Bath:3
Square Footage1342 sqft
Land Size818.8 Square Meters|under 1/2 acre
AgeConstructed Date: 2009
Listing Courtesy ofKeller Williams Capital Realty
Detail
Building
Bathroom Total3
Bedrooms Total2
Basement DevelopmentFinished
Exterior FinishStone,Vinyl siding
Fireplace PresentFalse
Flooring TypeHardwood,Ceramic
Foundation TypeConcrete
Half Bath Total1
Heating FuelElectric,Propane
Heating TypeBaseboard heaters,Heat Pump
Size Interior1342 sqft
Stories Total1
Total Finished Area2624 sqft
Utility WaterMunicipal water
Basement
Basement TypeFull (Finished)
Land
Size Total Text818.8 Square Meters|under 1/2 acre
Access TypeYear-round access
Acreagefalse
AmenitiesGolf Course,Marina,Shopping
Landscape FeaturesLandscaped
SewerMunicipal sewage system
Size Irregular818.8 Square Meters
Parking
Attached Garage2
Gravel
Utilities
CableAvailable
TelephoneAvailable
Surrounding
Ammenities Near ByGolf Course,Marina,Shopping
View TypeView of water
Other
Equipment TypePropane Tank,Water Heater
Rental Equipment TypePropane Tank,Water Heater
Communication TypeHigh Speed Internet
Storage TypeStorage Shed
StructurePatio(s)
FeaturesPaved driveway
BasementFinished,Full (Finished)
FireplaceFalse
HeatingBaseboard heaters,Heat Pump
Remarks
This charming bungalow boasts stunning views of the Bouctouche River from its serene location. With a walkout basement and a double attached garage, convenience and comfort are at the forefront. Inside, tall ceilings grace the main floor, with an expansive kitchen complete with a center island. A charming dining area adjacent to the kitchen provides panoramic waterviews and access to the wrap-around deck, perfect for outdoor entertaining. The inviting living room is bathed in natural light streaming through ample windows, accentuating the beauty of a cozy propane fireplace. With access to the deck, it offers a seamless transition between indoor and outdoor living spaces. Retreat to the luxurious master bedroom, featuring a 5-pc ensuite and an extra-large walk-in closet, ensuring comfort and convenience. Additionally, the main floor hosts a convenient half bath for guests. Descend to the lower level to discover a spacious basement retreat, complete with a large bedroom boasting its own 3-pc ensuite. A versatile family room provides ample space for relaxation or entertainment, while a designated laundry room adds practicality to daily chores. Two additional bedrooms, perfect for guests or a home office, along with a storage room, complete the lower level. Conveniently located just minutes from the highway, this home offers easy access to all amenities and services. Don't miss the opportunity to make this sanctuary your own. (id:22211)
The listing data above is provided under copyright by the Canada Real Estate Association.
The listing data is deemed reliable but is not guaranteed accurate by Canada Real Estate Association nor RealMaster.
MLS®, REALTOR® & associated logos are trademarks of The Canadian Real Estate Association.
Location
Province:
New Brunswick
City:
Bouctouche
Room
Room
Level
Length
Width
Area
Family
Bsmt
6.83
5.15
35.17
22.4x16.9
Bedroom
Bsmt
5.73
4.69
26.87
18.8x15.4
3pc Ensuite bath
Bsmt
3.08
1.55
4.77
10.1x5.1
Other
Bsmt
5.03
2.78
13.98
16.5x9.11
Other
Bsmt
4.94
2.90
14.33
16.2x9.5
Storage
Bsmt
5.12
2.38
12.19
16.8x7.8
Kitchen
Main
5.79
4.00
23.16
19x13.11
Dining
Main
4.91
2.32
11.39
16.11x7.6
Living
Main
6.80
5.18
35.22
22.3x17
Bedroom
Main
5.18
4.60
23.83
17x15.10
5pc Ensuite bath
Main
3.41
2.65
9.04
11.2x8.7
2pc Bathroom
Main
1.98
1.68
3.33
6.5x5.5
Foyer
Main
2.41
2.68
6.46
7.9x8.8

