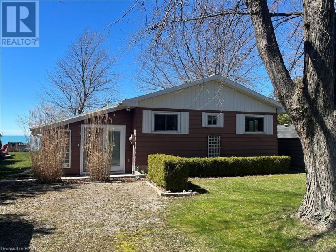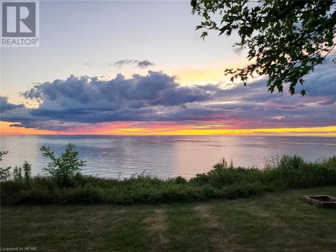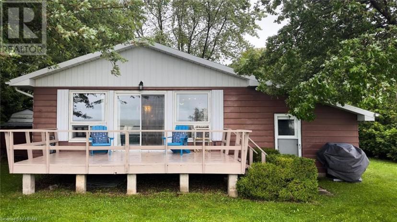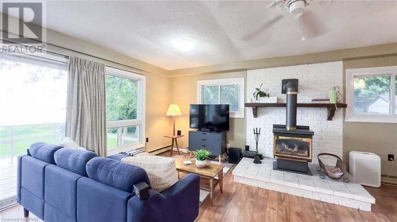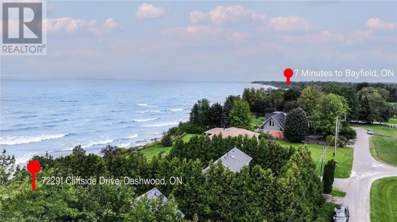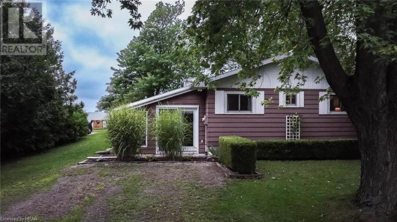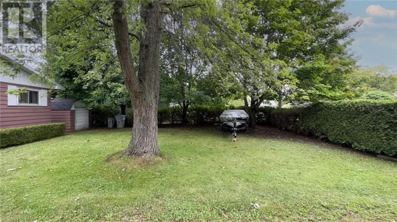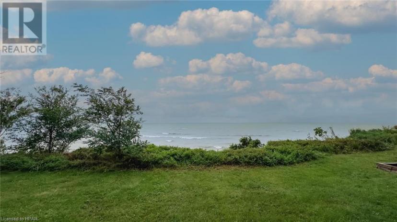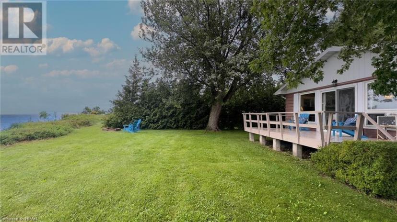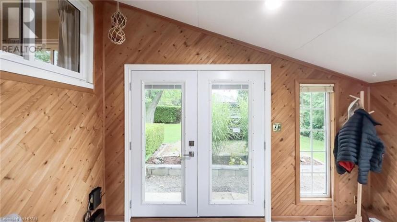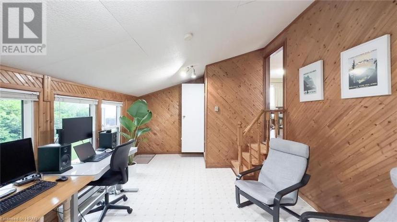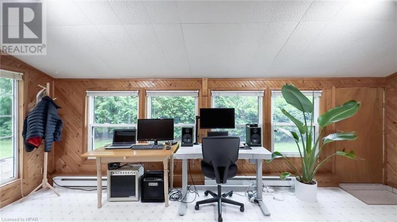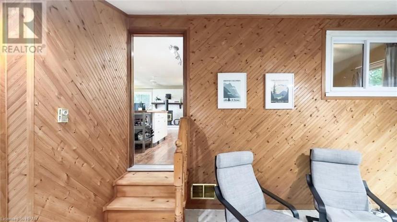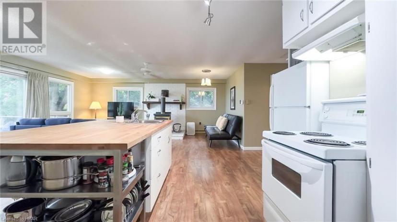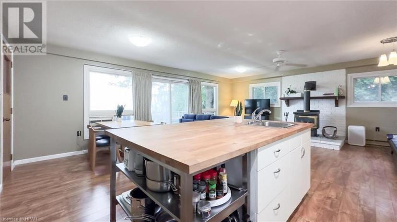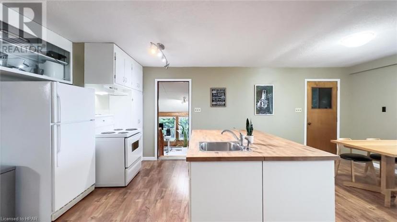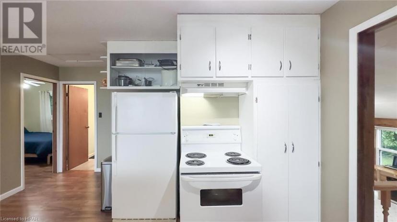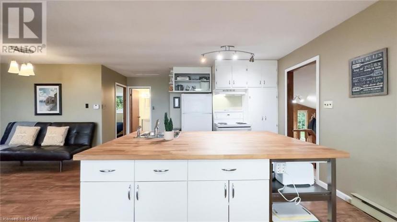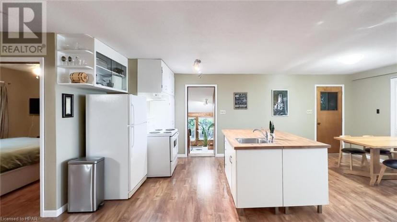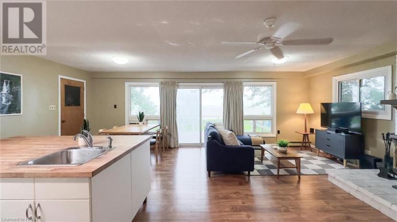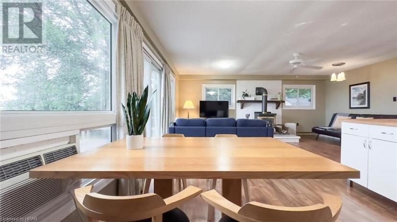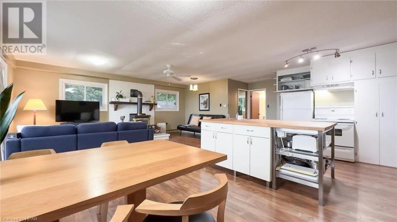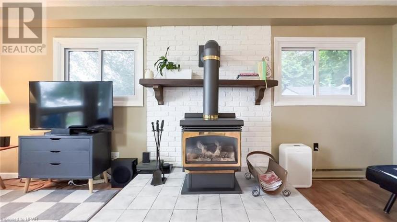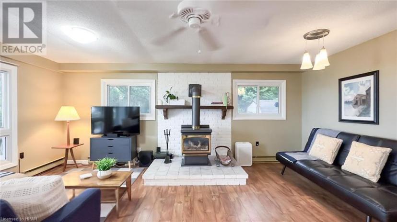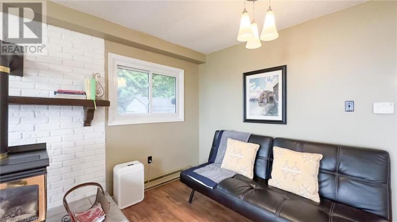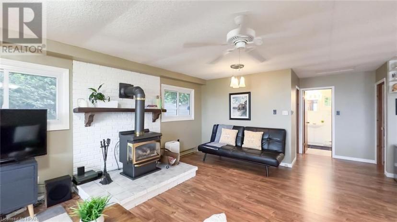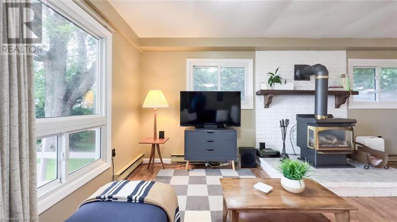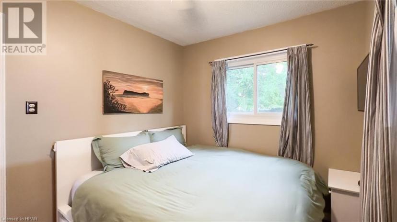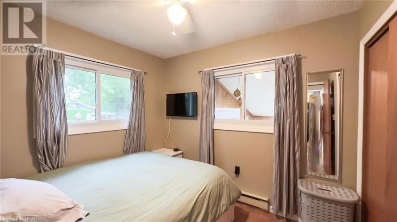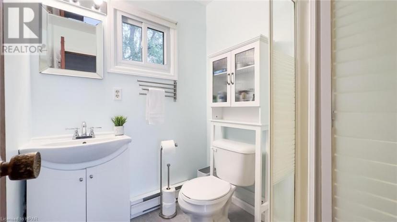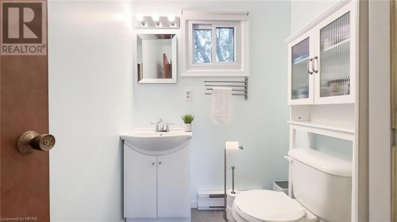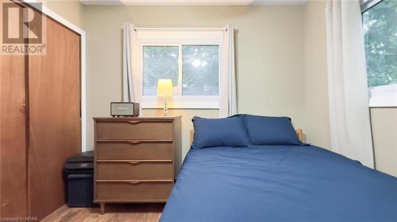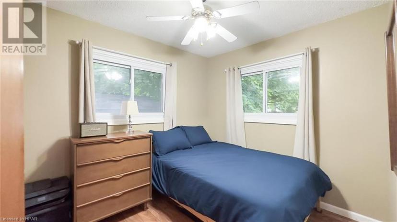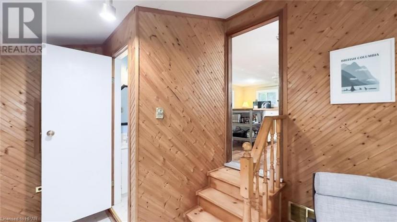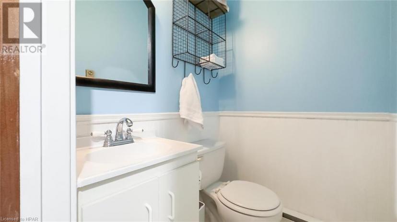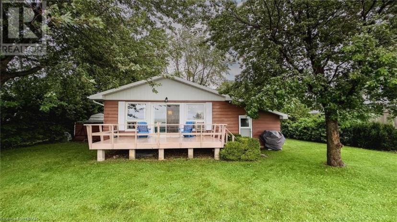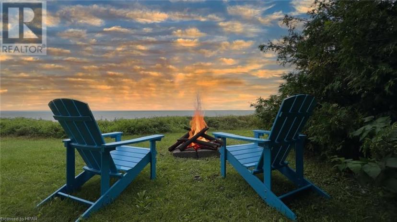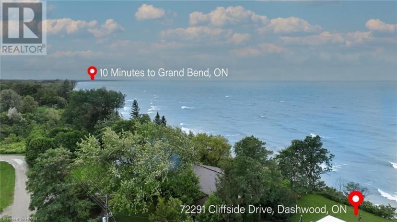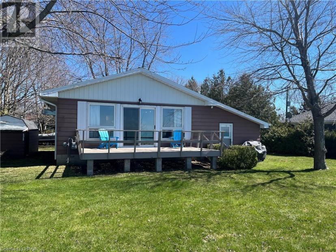- Ontario
- Bluewater
72291 Cliffside Dr
CAD$729,900 Sale
72291 Cliffside DrBluewater, Ontario, N0M1N0
224| 1075 sqft

Open Map
Log in to view more information
Go To LoginSummary
ID40476246
StatusCurrent Listing
Ownership TypeFreehold
TypeResidential House,Detached,Bungalow
RoomsBed:2,Bath:2
Square Footage1075 sqft
Land Size0.38 ac|under 1/2 acre
AgeConstructed Date: 1977
Listing Courtesy ofRoyal LePage Heartland Realty (God) Brokerage
Detail
Building
Bathroom Total2
Bedrooms Total2
Bedrooms Above Ground2
AppliancesDryer,Microwave,Refrigerator,Stove,Washer,Hood Fan,Window Coverings
Basement DevelopmentUnfinished
Construction MaterialWood frame
Construction Style AttachmentDetached
Cooling TypeWindow air conditioner
Exterior FinishAluminum siding,Wood
Fireplace PresentTrue
Fireplace Total1
Fire ProtectionSmoke Detectors
FixtureCeiling fans
Half Bath Total1
Heating FuelElectric
Heating TypeBaseboard heaters
Size Interior1075.0000
Stories Total1
Utility WaterMunicipal water
Basement
Basement TypeCrawl space (Unfinished)
Land
Size Total0.38 ac|under 1/2 acre
Size Total Text0.38 ac|under 1/2 acre
Access TypeWater access,Road access,Highway access
Acreagefalse
AmenitiesBeach,Marina,Shopping
Landscape FeaturesLandscaped
SewerSeptic System
Size Irregular0.38
Surface WaterLake
Utilities
ElectricityAvailable
Natural GasAvailable
Surrounding
Community FeaturesQuiet Area
Ammenities Near ByBeach,Marina,Shopping
Other
Equipment TypeWater Heater
Rental Equipment TypeWater Heater
Communication TypeFiber
StructureShed
FeaturesConservation/green belt,Crushed stone driveway,Country residential
BasementUnfinished,Crawl space (Unfinished)
FireplaceTrue
HeatingBaseboard heaters
Remarks
First-time cottage owner? Start here! This year-round waterfront property, 10 mins from Grand Bend, 5 mins from White Squirrel Golf Club offers, not only enviable nightly sunsets, but proximity to town and local amenities. This cottage is being offered for the first time by the original family. It boasts 2 bedrooms, 1.5 bath, with lovely sunroom that could double as an evening space for guests. Updated open concept kitchen/living with gas fireplace is ready for you to put your own nautical stamp on it, taking inspiration from the almost wall-to-wall windows and unobstructed views of Lake Huron. The property's mature landscaping offers elements of privacy, with space out the front for a play structure for kids; while evenings will undoubtedly be spent on the back deck, or around the fire pit. The cottage has undergone some key essential renovations — including new insulation & drywall (2011), and new metal roof (2013). To protect the bank and shoreline, these conscious owners installed two rows-high of 5 tonne boulders (approx 6ft high total) w/ backfill stone, as well as breakwater boulders that can be seen along the shoreline. Hardy, intentional vegetation was added to the bank to create stability. Private beach access stairs may be considered with consultation with the Ausauble Bayfield Conservation Authority; alternatively take a stroll, south on Cliffside to the street’s private beach access. Don’t miss out on a full cottage season in 2024! (id:22211)
The listing data above is provided under copyright by the Canada Real Estate Association.
The listing data is deemed reliable but is not guaranteed accurate by Canada Real Estate Association nor RealMaster.
MLS®, REALTOR® & associated logos are trademarks of The Canadian Real Estate Association.
Location
Province:
Ontario
City:
Bluewater
Community:
St. Joseph
Room
Room
Level
Length
Width
Area
Laundry
Lower
2.82
3.58
10.10
9'3'' x 11'9''
Office
Lower
5.84
3.58
20.91
19'2'' x 11'9''
2pc Bathroom
Lower
1.35
1.19
1.61
4'5'' x 3'11''
Bedroom
Main
2.90
2.62
7.60
9'6'' x 8'7''
Primary Bedroom
Main
2.92
2.62
7.65
9'7'' x 8'7''
3pc Bathroom
Main
1.88
1.68
3.16
6'2'' x 5'6''
Living
Main
5.94
4.34
25.78
19'6'' x 14'3''
Dining
Main
2.72
2.69
7.32
8'11'' x 8'10''
Kitchen
Main
3.81
2.69
10.25
12'6'' x 8'10''

