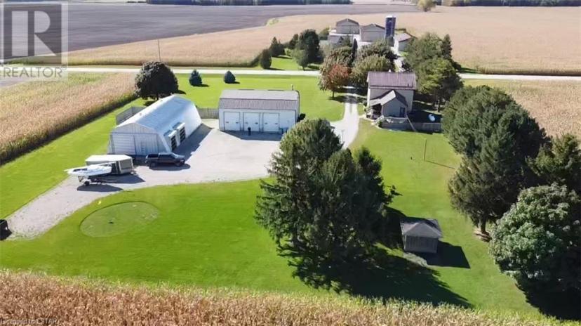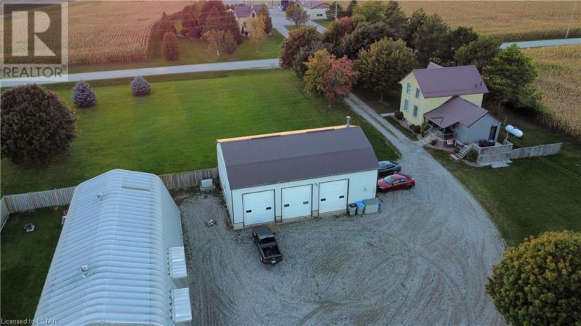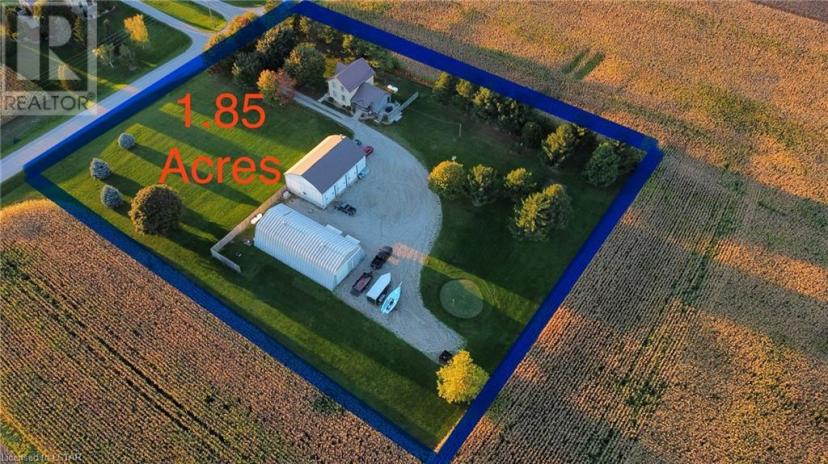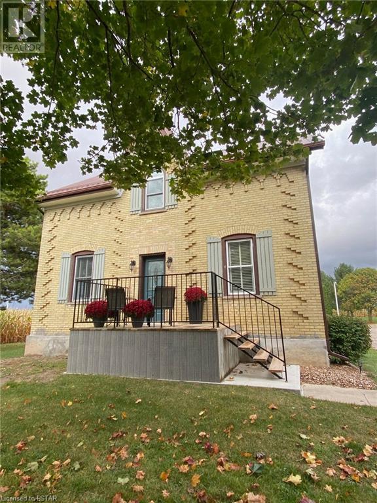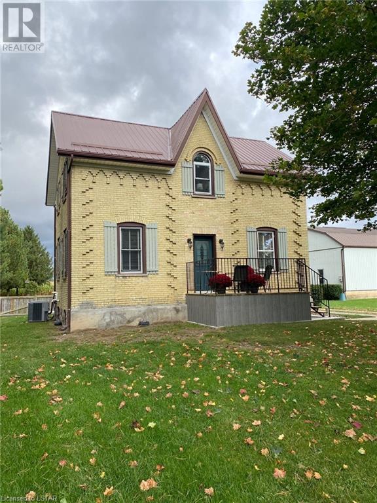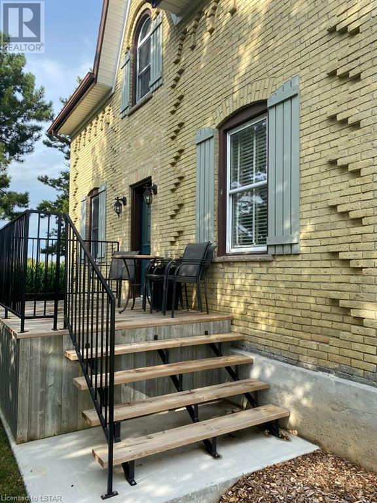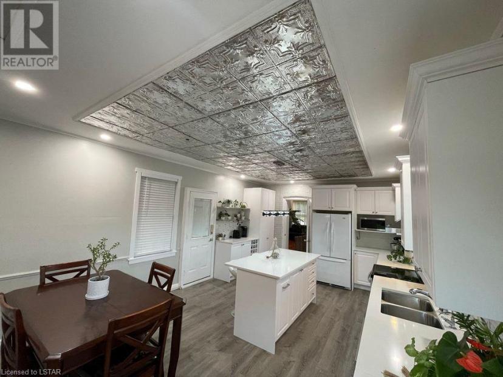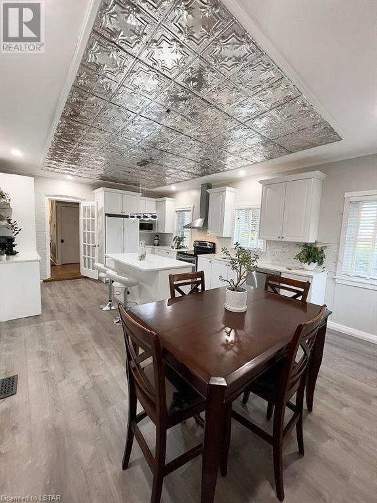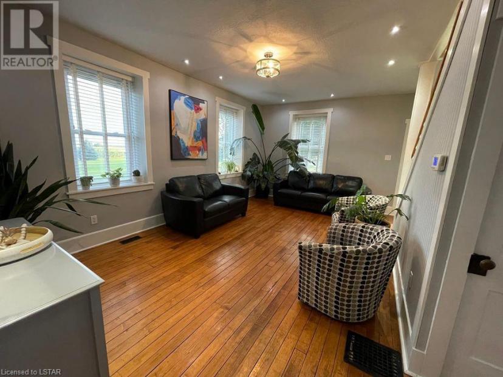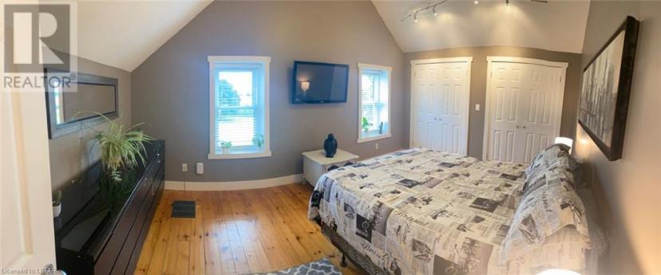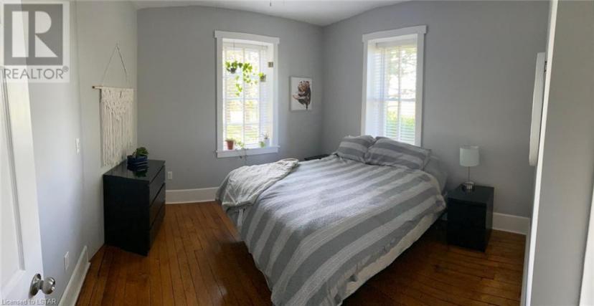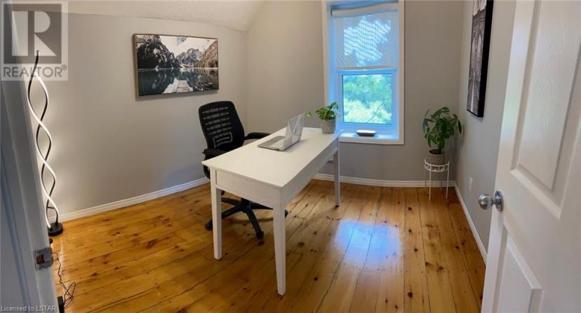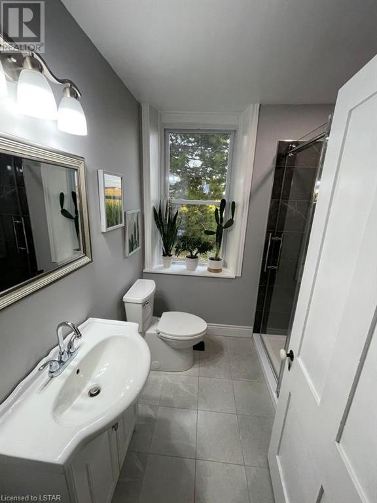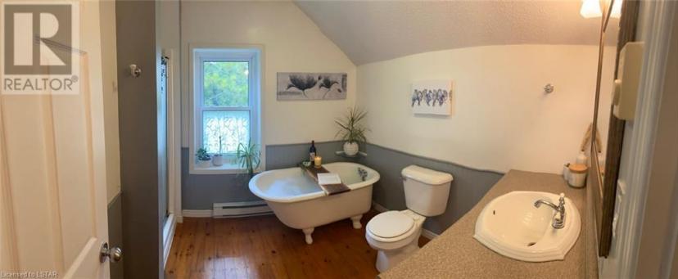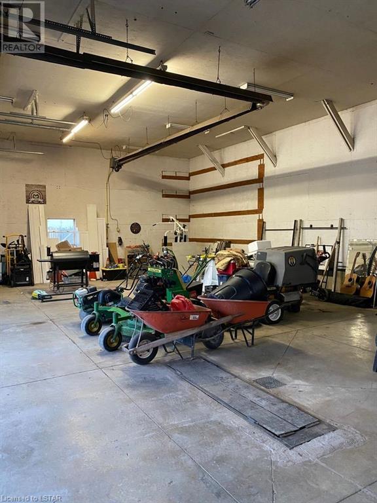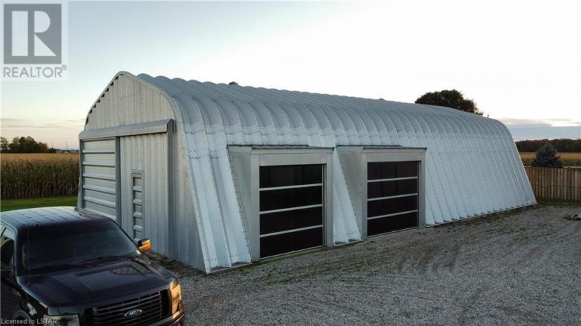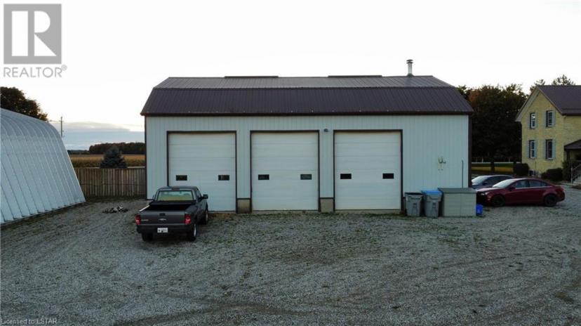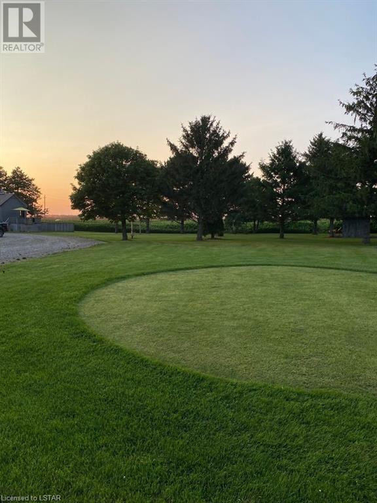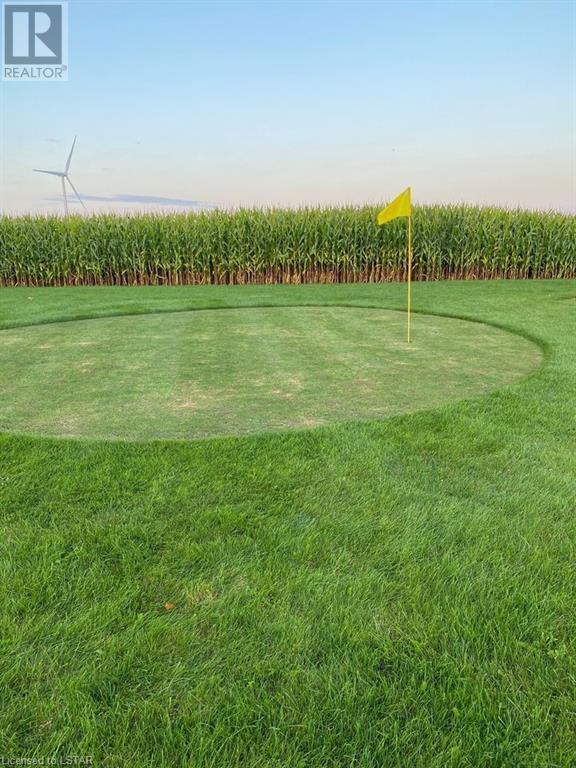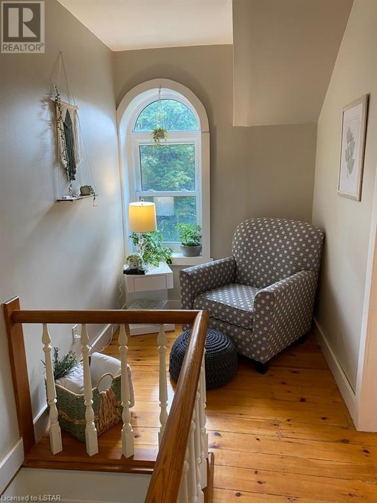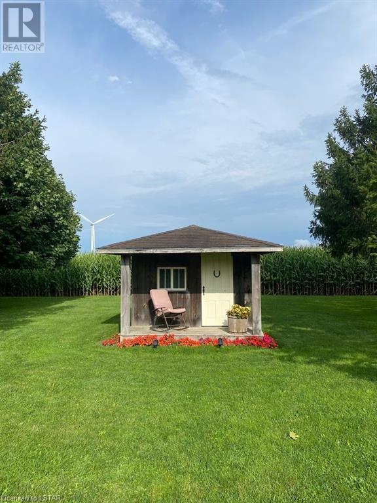- Ontario
- Bluewater
71720 Blackbush Line
CAD$999,000 Sale
71720 Blackbush LineBluewater, Ontario, N0M1N0
3218| 1398 sqft

Open Map
Log in to view more information
Go To LoginSummary
ID40564305
StatusCurrent Listing
Ownership TypeFreehold
TypeResidential House,Detached
RoomsBed:3,Bath:2
Square Footage1398 sqft
Lot Size1.854 * 1 ac 1.854
Land Size1.854 ac|1/2 - 1.99 acres
Age
Listing Courtesy ofPOINT59 REALTY, BROKERAGE
Detail
Building
Bathroom Total2
Bedrooms Total3
Bedrooms Above Ground3
AppliancesDishwasher,Dryer,Refrigerator,Water softener,Washer,Gas stove(s),Hood Fan,Window Coverings
Basement DevelopmentPartially finished
Construction MaterialConcrete block,Concrete Walls,Wood frame
Construction Style AttachmentDetached
Cooling TypeCentral air conditioning
Exterior FinishBrick,Concrete,Wood,Masonite,Colour Loc,Steel
Fireplace PresentFalse
Fire ProtectionSmoke Detectors
FixtureCeiling fans
Foundation TypeBlock
Heating FuelPropane
Heating TypeForced air
Size Interior1398.0000
Stories Total2
Utility WaterDrilled Well
Basement
Basement TypePartial (Partially finished)
Land
Size Total1.854 ac|1/2 - 1.99 acres
Size Total Text1.854 ac|1/2 - 1.99 acres
Access TypeWater access,Road access,Highway access
Acreagetrue
AmenitiesBeach,Golf Nearby,Hospital,Park,Place of Worship,Playground,Shopping
Landscape FeaturesLandscaped
SewerSeptic System
Size Irregular1.854
Parking
Detached Garage
Covered
Utilities
ElectricityAvailable
Surrounding
Community FeaturesQuiet Area,School Bus
Ammenities Near ByBeach,Golf Nearby,Hospital,Park,Place of Worship,Playground,Shopping
Other
Equipment TypePropane Tank
Rental Equipment TypePropane Tank
Communication TypeInternet Access
StructureWorkshop,Shed,Porch
FeaturesConservation/green belt,Crushed stone driveway,Country residential,Sump Pump
BasementPartially finished,Partial (Partially finished)
FireplaceFalse
HeatingForced air
Remarks
Attention Mechanics, Truckers, and Heavy Machinery Enthusiasts. Nestled between Dashwood and Grand Bend, this stunning 1.85-acre country property offers the perfect blend of vintage charm and modern living, surrounded by peaceful farmlands and situated on a quiet, paved road. Mature trees, a well-maintained lawn, and a personal golf green for enthusiasts enhance the serene atmosphere. The highlight of this property is its versatile 3-bay shop, boasting a robust 200 amp power supply and a propane heating system, making it ideal for professionals or hobbyists needing substantial workspace for vehicles or equipment. Complementing this workspace is a spacious Quonset hut-style storage building, offering ample room for tools, machinery, and additional storage needs. The property also features a beautifully renovated century home that exudes warmth and comfort. The heart of the home is a luxurious kitchen with Quartz countertops, top-of-the-line appliances, and a custom wine rack. The adjoining sunlit living room, complete with tall windows, opens to a cozy bedroom and a meticulously renovated bathroom. Upstairs, the spacious primary bedroom awaits, boasting vaulted ceilings and ample closet space. Each morning, step out onto the back deck from the kitchen to bask in the glow of radiant sunrises. Set against the backdrop of a lovingly renovated century home, this property offers a unique blend of practical workspace and picturesque living. Here, you can immerse yourself in your work or workshop hobby while surrounded by the tranquility and beauty of the countryside. (id:22211)
The listing data above is provided under copyright by the Canada Real Estate Association.
The listing data is deemed reliable but is not guaranteed accurate by Canada Real Estate Association nor RealMaster.
MLS®, REALTOR® & associated logos are trademarks of The Canadian Real Estate Association.
Location
Province:
Ontario
City:
Bluewater
Community:
Hay Twp
Room
Room
Level
Length
Width
Area
4pc Bathroom
Second
2.79
2.49
6.95
9'2'' x 8'2''
Bedroom
Second
2.77
2.74
7.59
9'1'' x 9'0''
Primary Bedroom
Second
6.07
3.58
21.73
19'11'' x 11'9''
Laundry
Bsmt
NaN
Measurements not available
Storage
Bsmt
6.71
4.09
27.44
22'0'' x 13'5''
Utility
Bsmt
4.52
3.25
14.69
14'10'' x 10'8''
Office
Bsmt
5.41
3.30
17.85
17'9'' x 10'10''
Recreation
Bsmt
3.51
2.31
8.11
11'6'' x 7'7''
3pc Bathroom
Main
2.31
1.91
4.41
7'7'' x 6'3''
Bedroom
Main
3.51
3.71
13.02
11'6'' x 12'2''
Living
Main
6.02
3.66
22.03
19'9'' x 12'0''
Eat in kitchen
Main
6.86
4.22
28.95
22'6'' x 13'10''

