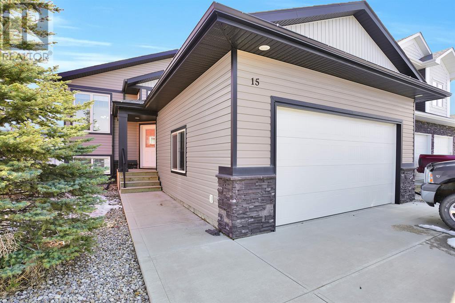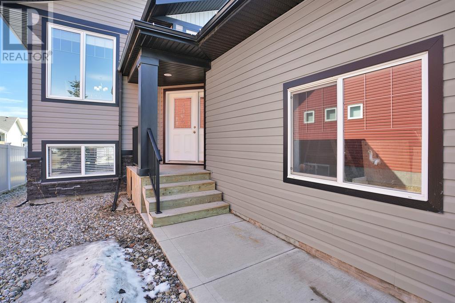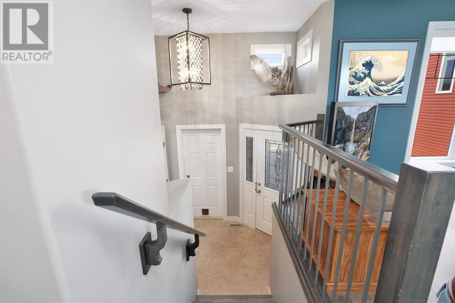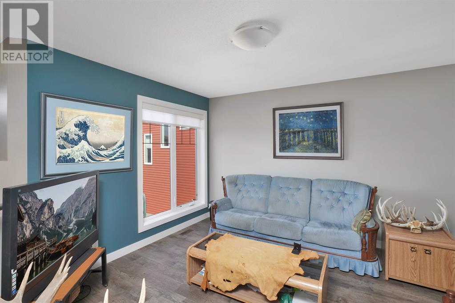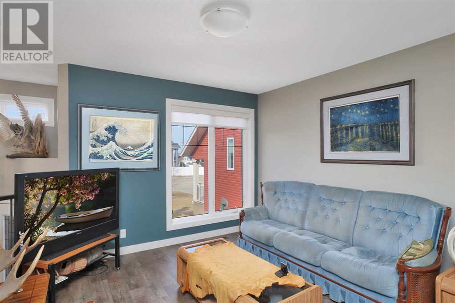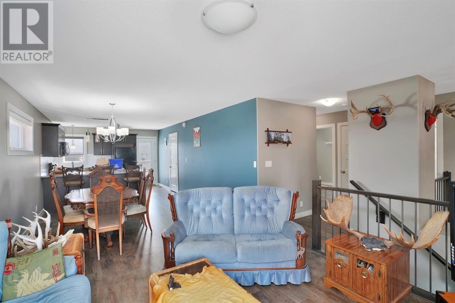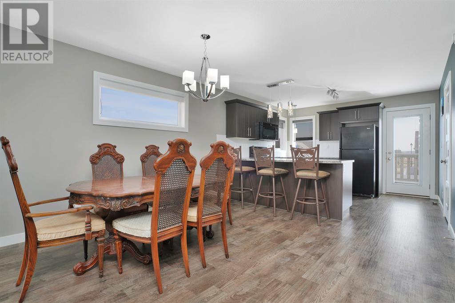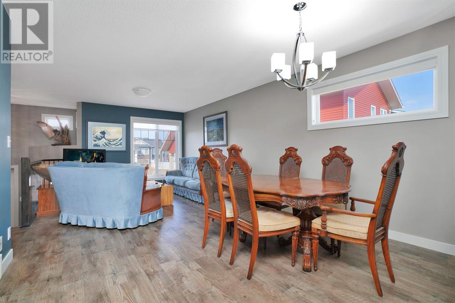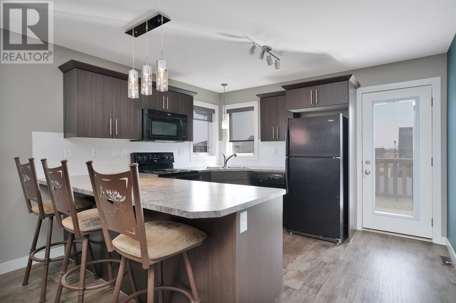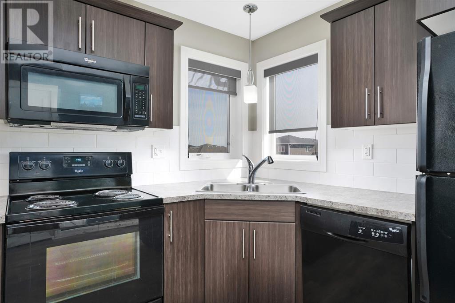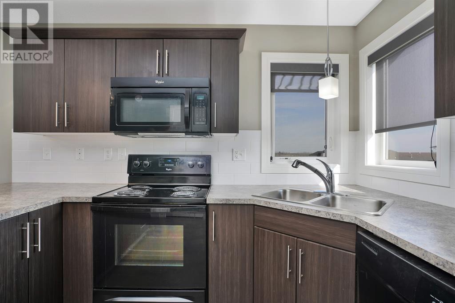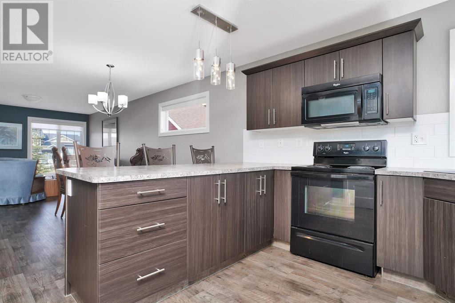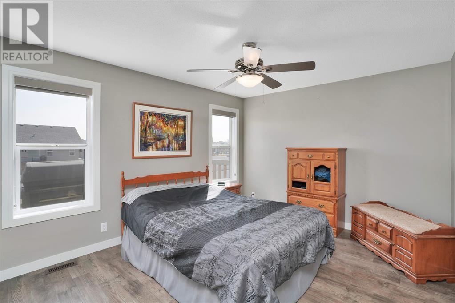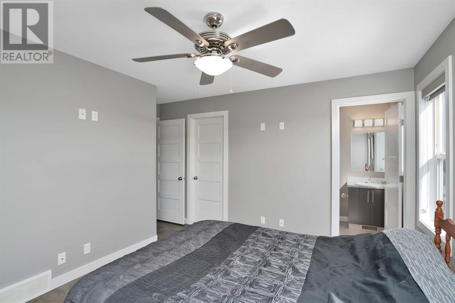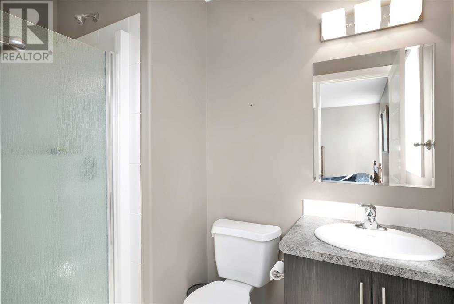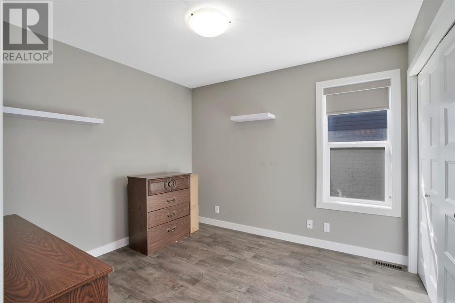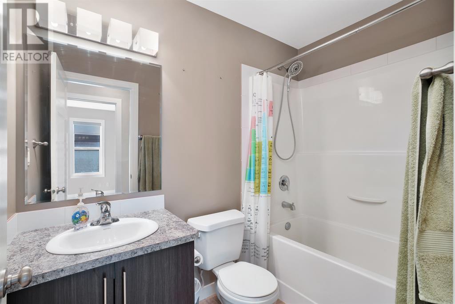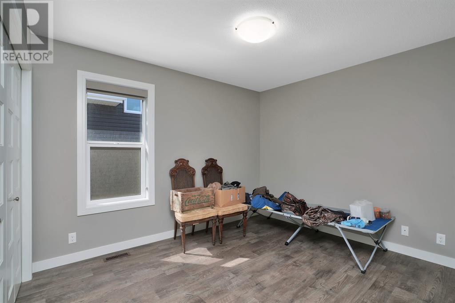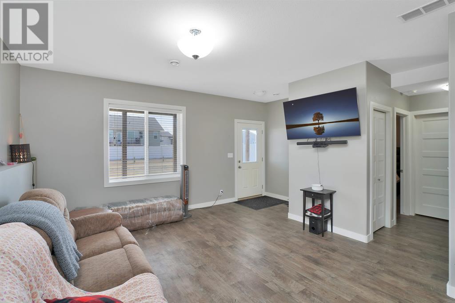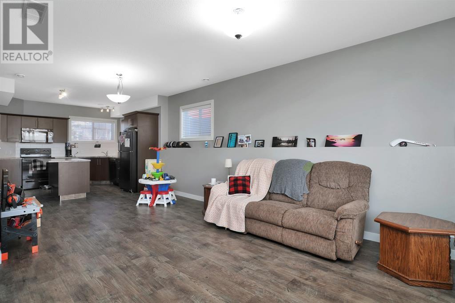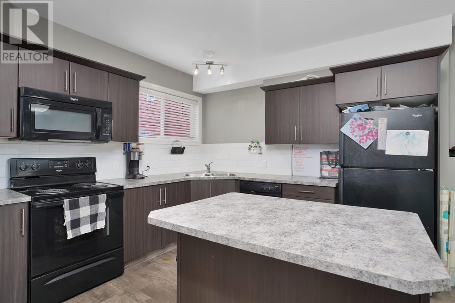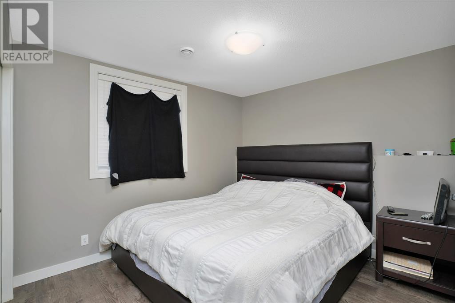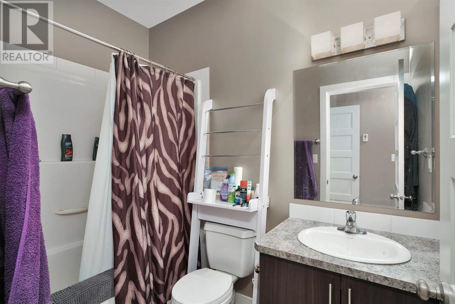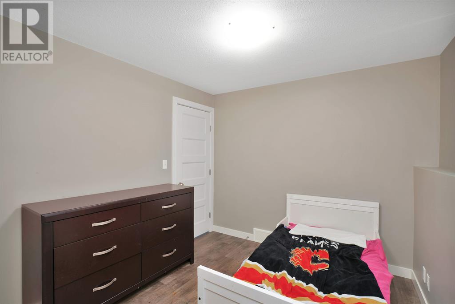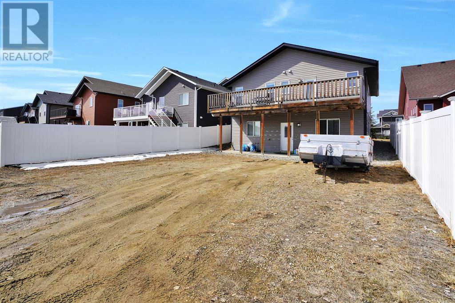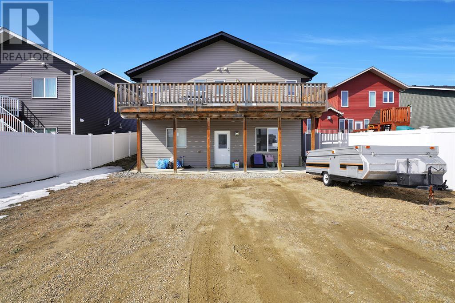- Alberta
- Blackfalds
15 Morris Crt
CAD$474,900
CAD$474,900 Asking price
15 Morris CourtBlackfalds, Alberta, T4M0B2
Delisted · Delisted ·
3+237| 1207 sqft
Listing information last updated on Wed Aug 16 2023 12:19:16 GMT-0400 (Eastern Daylight Time)

Open Map
Log in to view more information
Go To LoginSummary
IDA2053878
StatusDelisted
Ownership TypeFreehold
Brokered ByRoyal Lepage Network Realty Corp.
TypeResidential House,Detached
AgeConstructed Date: 2013
Land Size5650 sqft|4051 - 7250 sqft
Square Footage1207 sqft
RoomsBed:3+2,Bath:3
Detail
Building
Bathroom Total3
Bedrooms Total5
Bedrooms Above Ground3
Bedrooms Below Ground2
AppliancesRefrigerator,Dishwasher,Stove,Microwave Range Hood Combo,Washer & Dryer
Architectural StyleBi-level
Basement DevelopmentFinished
Basement FeaturesSeparate entrance,Walk out,Suite
Basement TypeUnknown (Finished)
Constructed Date2013
Construction Style AttachmentDetached
Cooling TypeNone
Exterior FinishStone,Vinyl siding
Fireplace PresentFalse
Flooring TypeLaminate
Foundation TypePoured Concrete
Half Bath Total0
Heating FuelNatural gas
Heating TypeForced air,In Floor Heating
Size Interior1207 sqft
Total Finished Area1207 sqft
TypeHouse
Land
Size Total5650 sqft|4,051 - 7,250 sqft
Size Total Text5650 sqft|4,051 - 7,250 sqft
Acreagefalse
AmenitiesPark,Playground
Fence TypePartially fenced
Landscape FeaturesLandscaped
Size Irregular5650.00
Concrete
Attached Garage
Garage
Heated Garage
Parking Pad
RV
Surrounding
Ammenities Near ByPark,Playground
Zoning DescriptionR1M
Other
FeaturesBack lane,PVC window,Closet Organizers
BasementFinished,Separate entrance,Walk out,Suite,Unknown (Finished)
FireplaceFalse
HeatingForced air,In Floor Heating
Remarks
COLBRAY HOMES BUILT LEGALLY SUITED BI-LEVEL! START YOUR INVESTMENT PORTFOLIO WITH THIS ONE OWNER HOME! Two fully contained legal suites each with their own laundry. The main level offers three bedrooms and two full bathrooms with an open living space and laminate flooring throughout. Great kitchen area with dark cabinetry, full tile backsplash, pantry, lots of counter space and a garden door leading to the deck which spans the length of the house. The primary bedroom includes a three piece ensuite and nice walk-in closet. Laundry, storage, and mechanical room are located in the basement. Access to the heated attached double garage from the front entry of the main level. The lower suite has a private entry from the back of the house along with a 3 car parking pad. The suite offers laminate flooring throughout with two bedrooms and one four piece bathroom. The space is bright with large windows and offers an open concept floor plan. The kitchen is equipped with all appliances, dark cabinetry and an island with large drawers. Stackable washer/dryer, utility room and storage complete this level. Located on the east side of Blackfalds in a quiet neighborhood close to the trails & parks, this home is sure to check off all the boxes! (id:22211)
The listing data above is provided under copyright by the Canada Real Estate Association.
The listing data is deemed reliable but is not guaranteed accurate by Canada Real Estate Association nor RealMaster.
MLS®, REALTOR® & associated logos are trademarks of The Canadian Real Estate Association.
Location
Province:
Alberta
City:
Blackfalds
Community:
Mckay Ranch
Room
Room
Level
Length
Width
Area
4pc Bathroom
Lower
NaN
Measurements not available
Bedroom
Lower
12.57
9.84
123.68
12.58 Ft x 9.83 Ft
Bedroom
Lower
8.99
9.68
87.00
9.00 Ft x 9.67 Ft
Kitchen
Lower
11.25
11.09
124.79
11.25 Ft x 11.08 Ft
Living
Lower
13.25
13.32
176.55
13.25 Ft x 13.33 Ft
Dining
Lower
11.25
8.76
98.58
11.25 Ft x 8.75 Ft
3pc Bathroom
Main
NaN
Measurements not available
4pc Bathroom
Main
NaN
Measurements not available
Bedroom
Main
9.74
12.57
122.44
9.75 Ft x 12.58 Ft
Bedroom
Main
9.74
10.24
99.74
9.75 Ft x 10.25 Ft
Dining
Main
12.01
11.25
135.13
12.00 Ft x 11.25 Ft
Kitchen
Main
12.01
10.93
131.19
12.00 Ft x 10.92 Ft
Living
Main
11.91
11.84
141.05
11.92 Ft x 11.83 Ft
Primary Bedroom
Main
13.25
14.07
186.56
13.25 Ft x 14.08 Ft

