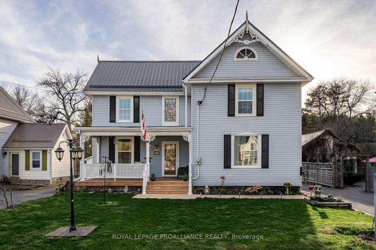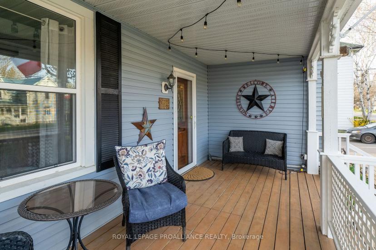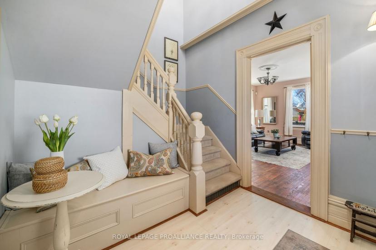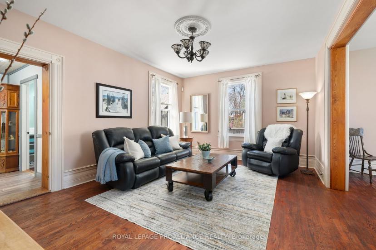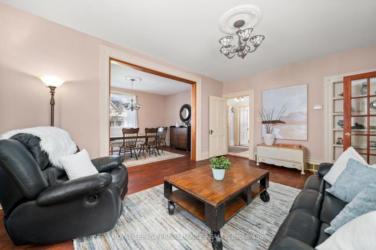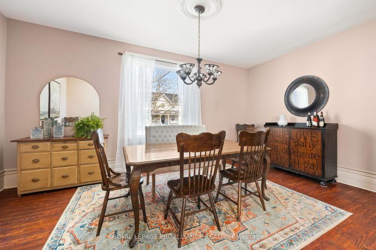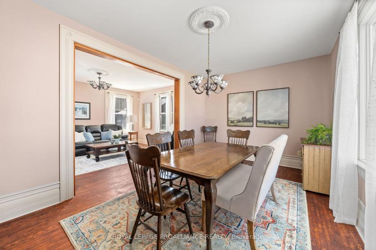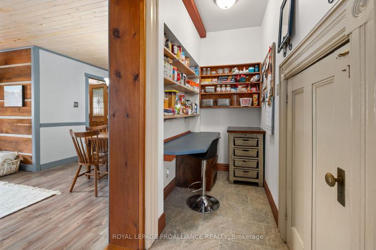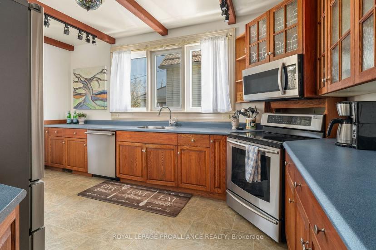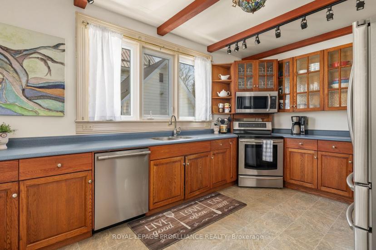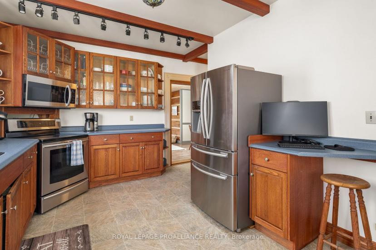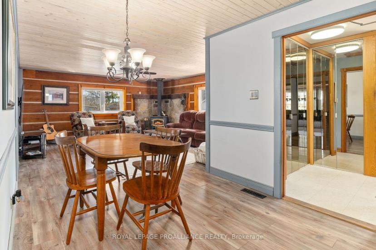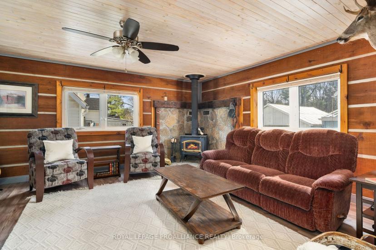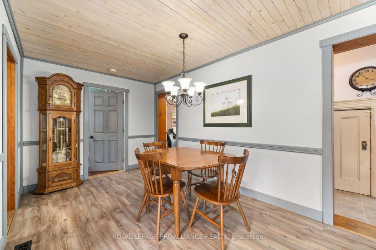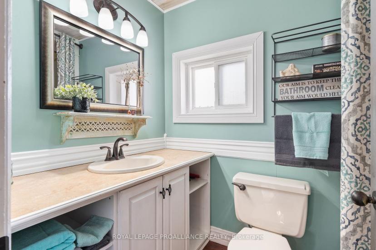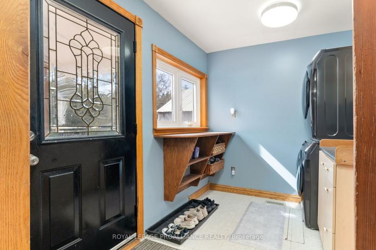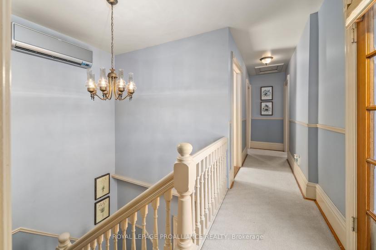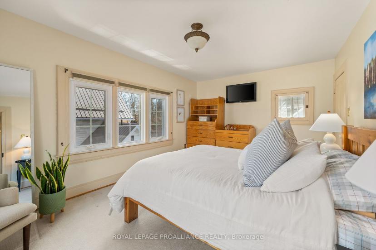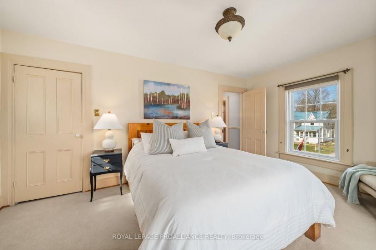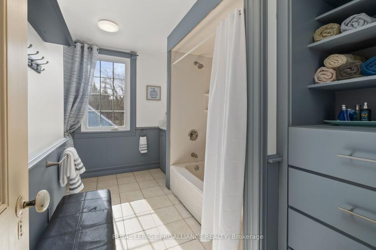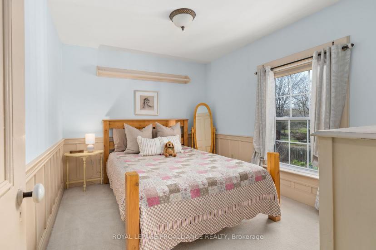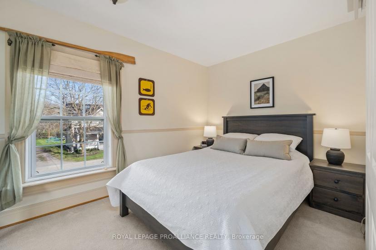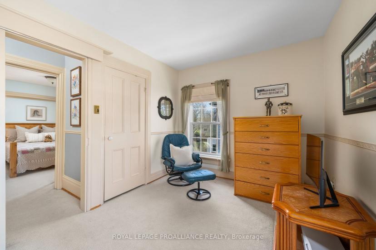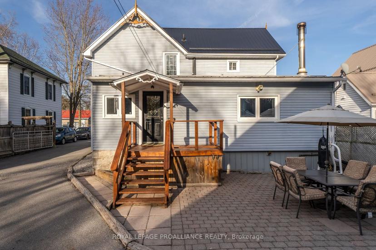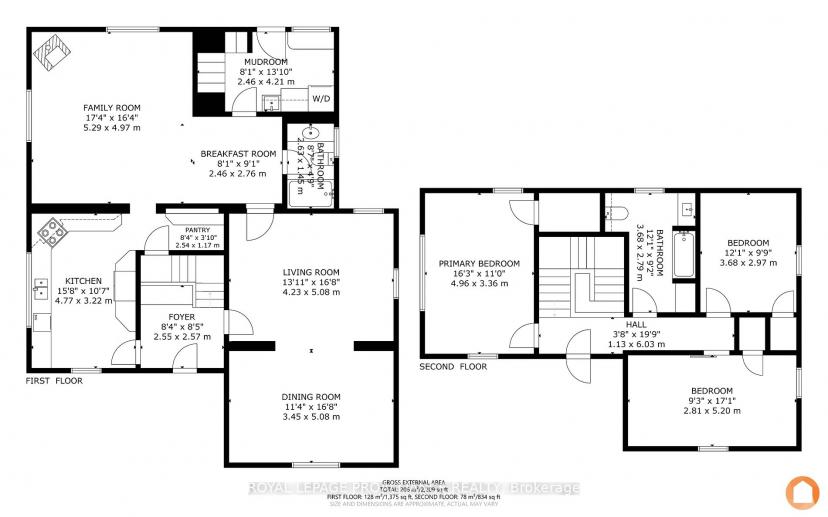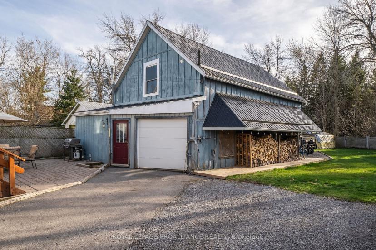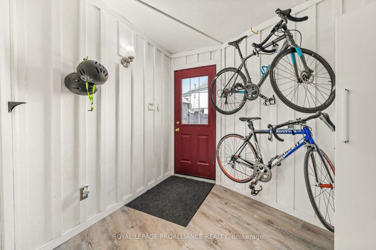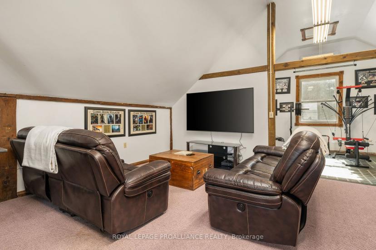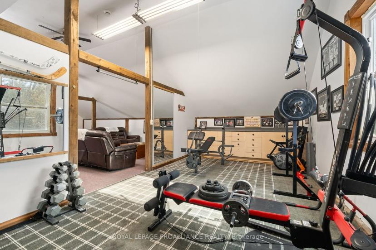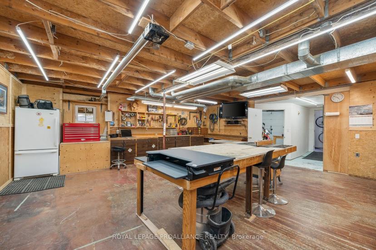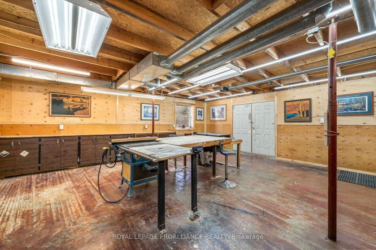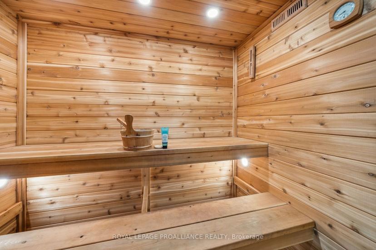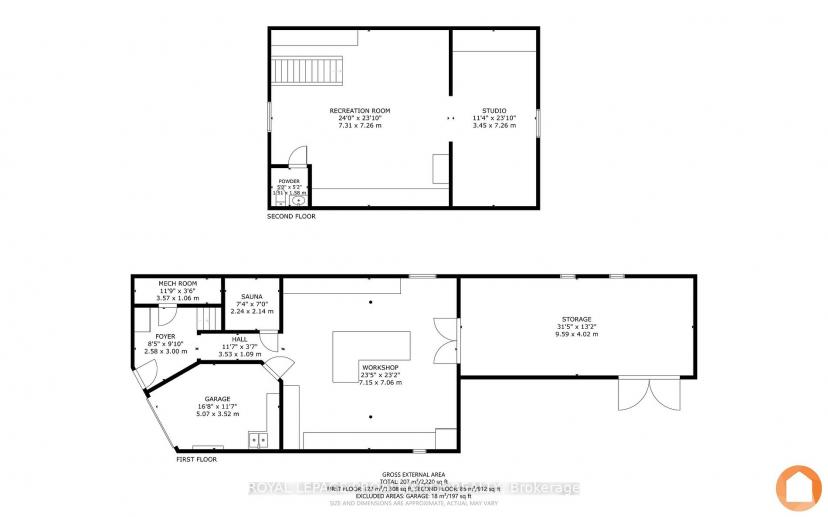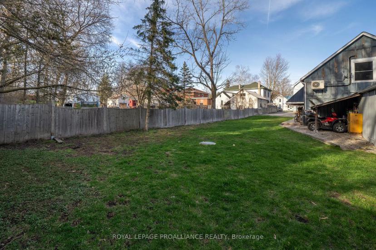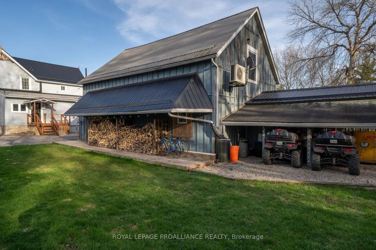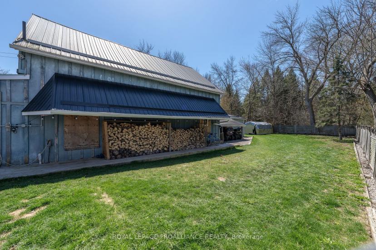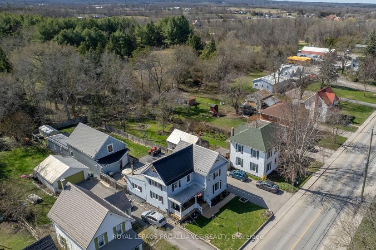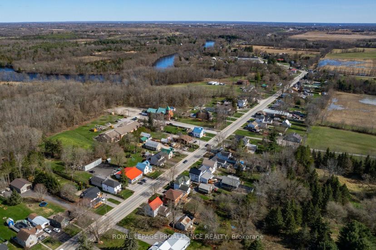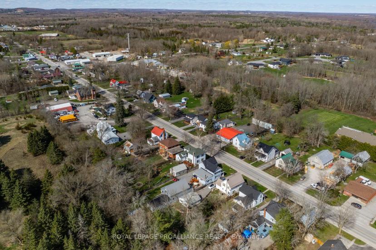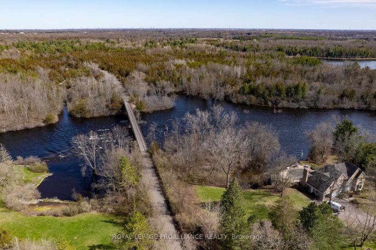- Ontario
- Belleville
489 Ashley St
CAD$750,000 Sale
489 Ashley StBelleville, Ontario, K0K2B0
336(1+5)| 2000-2500 sqft

Open Map
Log in to view more information
Go To LoginSummary
IDX8268242
StatusCurrent Listing
Ownership TypeFreehold
TypeResidential House,Detached
RoomsBed:3,Kitchen:1,Bath:3
Square Footage2000-2500 sqft
Lot Size49.93 * 212.7 Feet
Land Size10620.11 ft²
Parking1 (6) Detached +5
Age 100+
Possession DateFLEXIBLE
Listing Courtesy ofROYAL LEPAGE PROALLIANCE REALTY
Detail
Building
Bathroom Total3
Bedrooms Total3
Bedrooms Above Ground3
AppliancesWater softener,Water Heater,Blinds,Dishwasher
Basement DevelopmentUnfinished
Construction Style AttachmentDetached
Exterior FinishVinyl siding
Fireplace PresentTrue
Fireplace Total1
Foundation TypeStone,Block
Heating FuelNatural gas
Heating TypeForced air
Size Interior
Stories Total2
Total Finished Area
Basement
Basement TypePartial (Unfinished)
Land
Size Total Text49.93 x 212.7 FT|under 1/2 acre
Acreagefalse
SewerSeptic System
Size Irregular49.93 x 212.7 FT
Other
StructurePatio(s),Porch
FeaturesLevel,Sauna
BasementPart Bsmt,Unfinished
PoolNone
FireplaceY
A/COther
HeatingForced Air
ExposureW
Remarks
Welcome your friends & neighbours on the front verandah and fall in love with this charming 2 storey Victorian home built in 1890. This 3 bdrm family home features spacious living room, separate dining room and beautiful oak cabinetry in the kitchen with 9 ft ceilings and a cozy wood stove in the main floor family room. Do you have a home business or need guest space for family? The carriage house conversion features a large upper loft perfect for entertaining, with the recreation room, home gym, office or studio space complete with washroom & sauna + a huge heated workshop for your home business or hobbies, separate garage bay & huge storage room for all the toys. The large backyard is fully fenced, backing onto private woodland, with a gated driveway and back patio for bbq & entertaining. The Village of Foxboro, nestled along the Moira River, offers a wonderful country lifestyle. Close to awesome trails, golfing at Black Bear & Trillium Wood, wonderful schools, grocery, building supply & the list goes on! Only minutes north of the City of Belleville and the 401 for commuter convenience.
The listing data is provided under copyright by the Toronto Real Estate Board.
The listing data is deemed reliable but is not guaranteed accurate by the Toronto Real Estate Board nor RealMaster.
Open House
11
2024-05-11
1:30 PM - 3:00 PM
1:30 PM - 3:00 PM
On Site
25
2024-05-25
1:00 PM - 2:00 PM
1:00 PM - 2:00 PM
On Site
22
2024-06-22
2:30 PM - 3:30 PM
2:30 PM - 3:30 PM
On Site
Location
Province:
Ontario
City:
Belleville
Crossroad:
Highway 62 & Frankford Rd
Room
Room
Level
Length
Width
Area
Foyer
Main
2.57
2.55
6.55
W/O To Porch
Living
Main
5.08
4.23
21.49
Hardwood Floor
Dining
Main
5.08
3.45
17.53
Hardwood Floor
Kitchen
Main
4.77
3.22
15.36
Beamed Pantry B/I Dishwasher
Breakfast
Main
2.76
2.46
6.79
Open Concept
Family
Main
5.29
4.97
26.29
Wood Stove Laminate
Bathroom
Main
2.63
1.45
3.81
3 Pc Bath
Mudroom
Main
4.21
2.46
10.36
Laundry Sink Combined W/Laundry
Workshop
Main
7.15
7.06
50.48
Sauna Access To Garage
Rec
2nd
7.31
7.26
53.07
Vaulted Ceiling 2 Pc Ensuite
Exercise
2nd
7.26
3.45
25.05
Vaulted Ceiling

