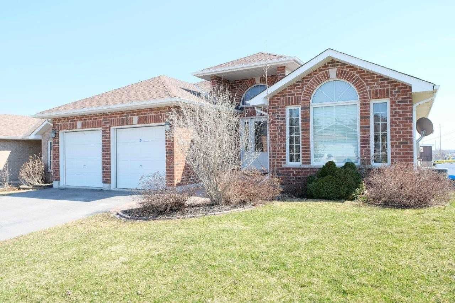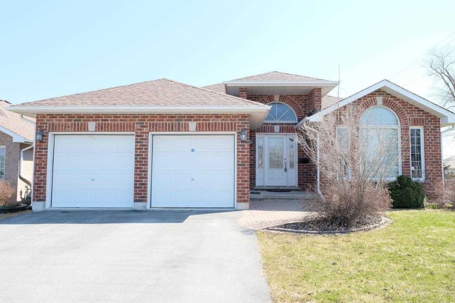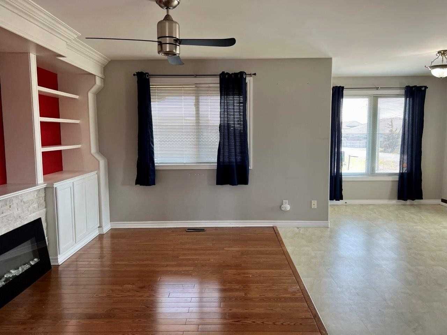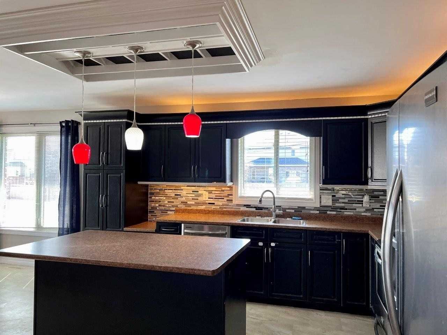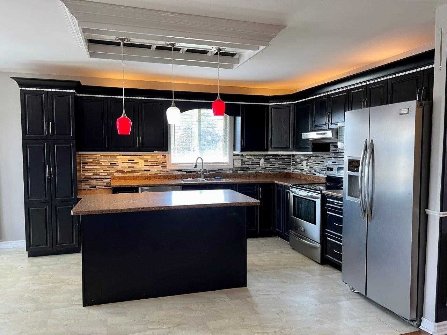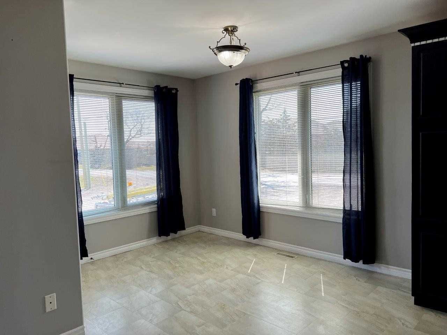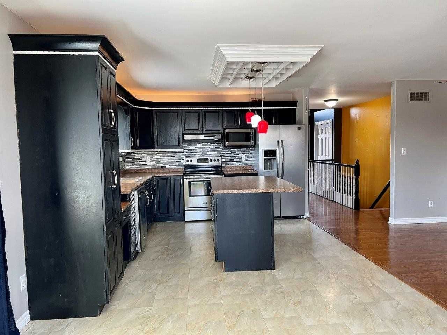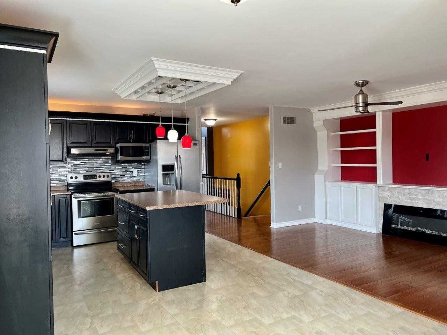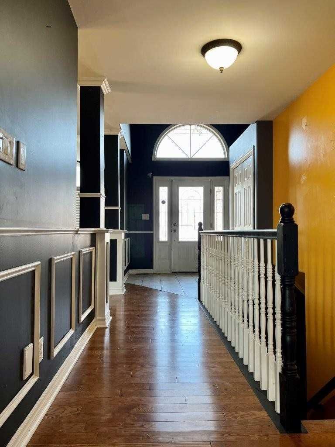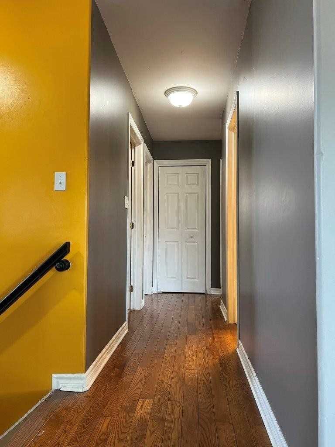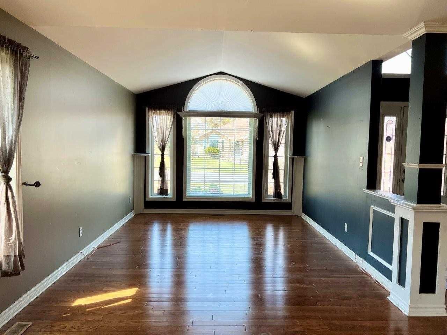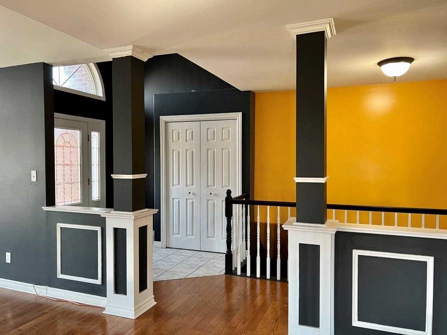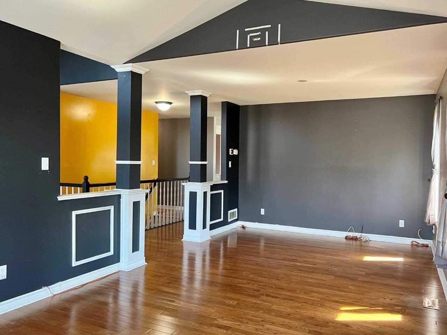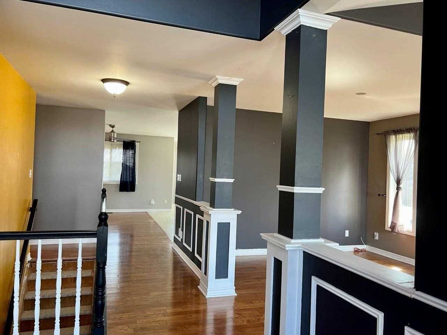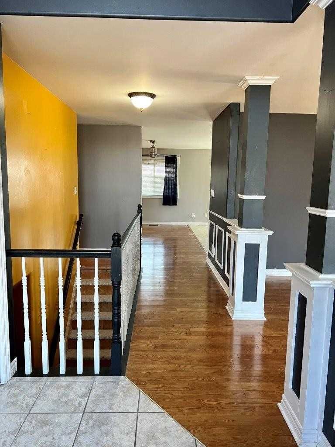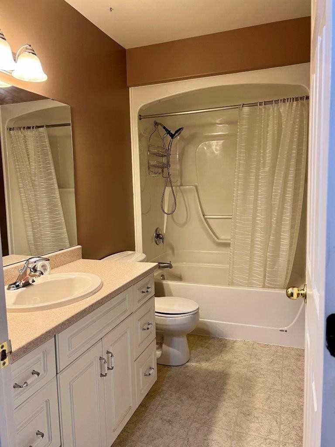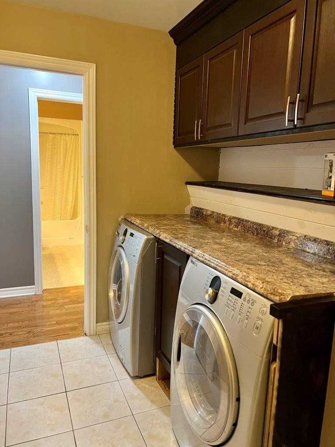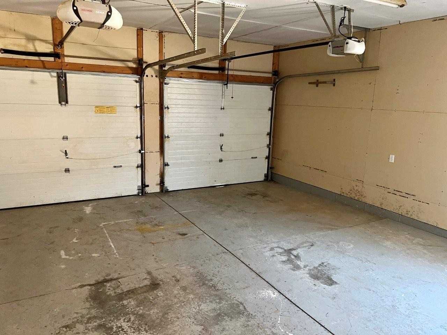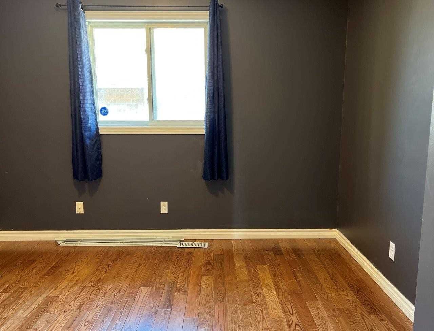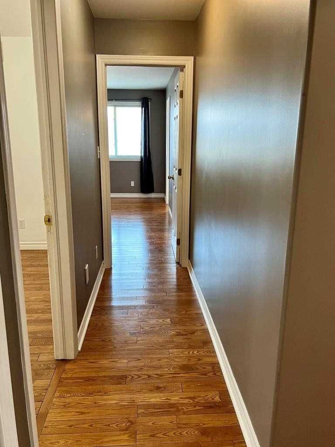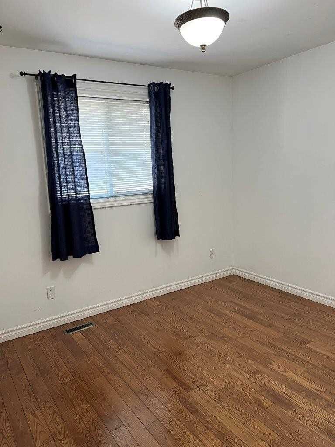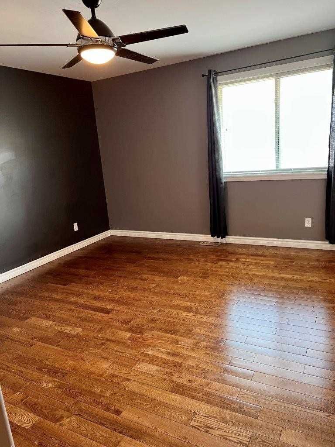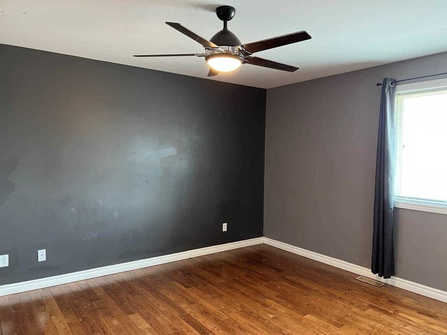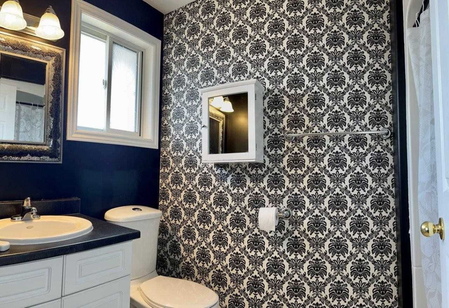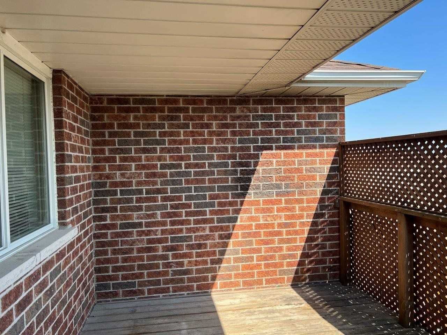- Ontario
- Belleville
3 Simcoe Dr
CAD$x,xxx
CAD$2,750 Asking price
3 Simcoe DriveBelleville, Ontario, K8N4Z5
Leased
324(2+2)| 1500-2000 sqft
Listing information last updated on Fri May 19 2023 11:02:16 GMT-0400 (Eastern Daylight Time)

Open Map
Log in to view more information
Go To LoginSummary
IDX6056807
StatusLeased
Ownership TypeFreehold
PossessionTbd
Brokered ByROYAL LEPAGE PROALLIANCE REALTY, BROKERAGE
TypeResidential Bungalow,House,Detached
Age 16-30
Lot Size66.86 * 104.44 Feet
Land Size6982.86 ft²
Square Footage1500-2000 sqft
RoomsBed:3,Kitchen:1,Bath:2
Parking2 (4) Attached +2
Maint Fee Inclusions
Water IncY
Hydro IncY
Detail
Building
Bathroom Total2
Bedrooms Total3
Bedrooms Above Ground3
Architectural StyleRaised bungalow
Basement FeaturesApartment in basement
Basement TypeN/A
Construction Style AttachmentDetached
Cooling TypeCentral air conditioning
Exterior FinishBrick
Fireplace PresentFalse
Heating FuelNatural gas
Heating TypeForced air
Size Interior
Stories Total1
TypeHouse
Architectural StyleBungalow-Raised
HeatingYes
Main Level Bedrooms2
Private EntranceYes
Rooms Above Grade8
Rooms Total8
Heat SourceGas
Heat TypeForced Air
WaterMunicipal
Laundry LevelMain Level
GarageYes
Sewer YNAYes
Water YNAYes
Telephone YNAAvailable
Land
Size Total Text66.86 x 104.44 FT
Acreagefalse
Size Irregular66.86 x 104.44 FT
Lot Dimensions SourceOther
Lot Size Range Acres< .50
Parking
Parking FeaturesPrivate Double
Utilities
Electric YNAYes
Surrounding
Ammenities Near ByShopping
Location DescriptionCannifton Road North to Maitland Drive,Left on Maitland Drive to Farham Road,Follow to Simcoe Drive,Right onto Simcoe Drive.
Zoning DescriptionR1-20
Other
Den FamilyroomYes
Deposit Requiredtrue
Employment LetterYes
Internet Entire Listing DisplayYes
Laundry FeaturesIn Area
Payment FrequencyMonthly
Payment MethodOther
References RequiredYes
SewerSewer
Credit CheckYes
Rent IncludesAll Inclusive,Central Air Conditioning,Heat,Hydro,Parking,Water
BasementApartment
PoolNone
FireplaceN
A/CCentral Air
HeatingForced Air
TVAvailable
FurnishedUnfurnished
ExposureS
Remarks
For Lease! Main Floor Of Large, All Brick Bungalow In Popular Belleville Subdivision. All Inclusive Rent So No Further Cost To Renter For: Heat, Hydro, Water And Sewer. Tenant Would Just Be Responsible For Renter's Insurance. This Attractive Newer Home Offers 3 Good Sized Bedrooms And 2 Full Baths Including Master Suite With Ensuite Bathroom And Walk-In Closet. At Front Of House There Is A Great Hall With Extra Tall Ceiling And Large Window. Formal Living And Dining Rooms With Vaulted Ceiling Plus A Separate Family Room With Electric Fireplace And Built-In Cabinetry. Eat-In Kitchen With Island And Good Storage Space. Main Floor Laundry With Storage Plus Full Double Car Garage With Inside Entry. Off Back Of House Is Covered Rear Deck Area Accessed Through Eat-In Kitchen. A Lot Of House For The Money And No Added Expense Of Extra Utility Costs. Put In Your Application Today. Immediate Possession Available.
The listing data is provided under copyright by the Toronto Real Estate Board.
The listing data is deemed reliable but is not guaranteed accurate by the Toronto Real Estate Board nor RealMaster.
Location
Province:
Ontario
City:
Belleville
Community:
30000 - belleville - quinte - prince edward and area
Crossroad:
Farnham Rd & Simcoe Dr
Room
Room
Level
Length
Width
Area
Kitchen
Main
11.58
11.09
128.43
Dining
Main
10.01
11.15
111.62
Living
Main
14.01
11.15
156.27
Family
Main
14.07
9.74
137.15
Prim Bdrm
Main
12.99
12.66
164.53
3 Pc Ensuite
2nd Br
Main
11.32
10.60
119.95
3rd Br
Main
10.50
9.15
96.10
Laundry
Main
10.17
6.82
69.41

