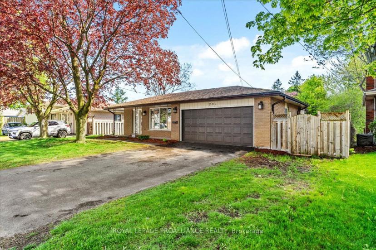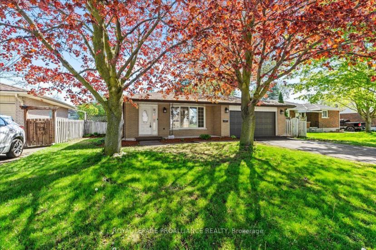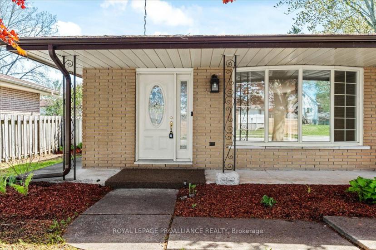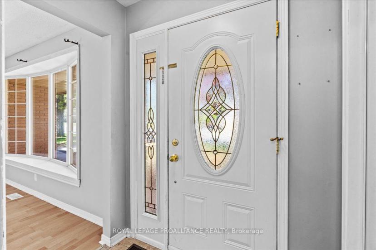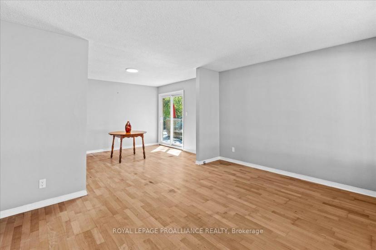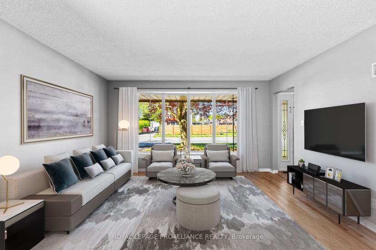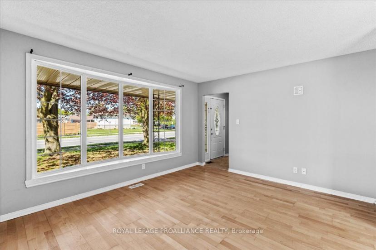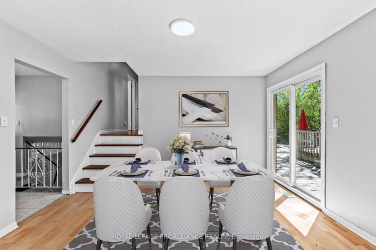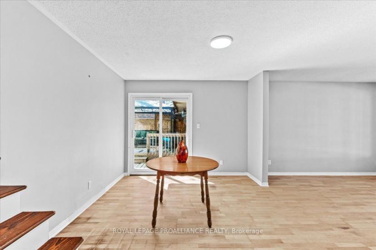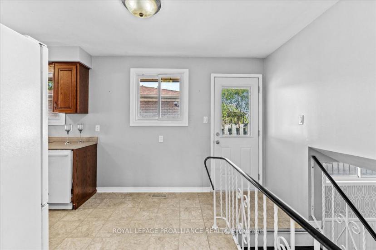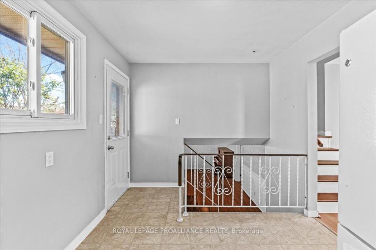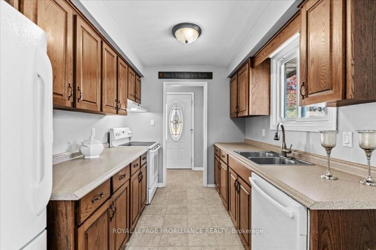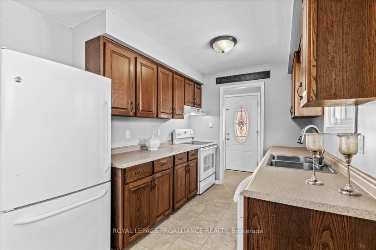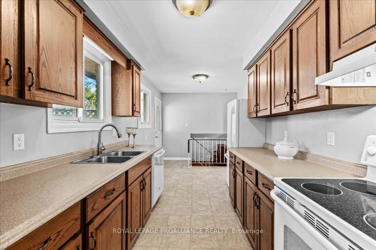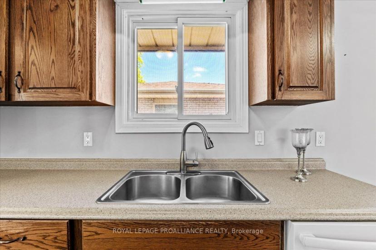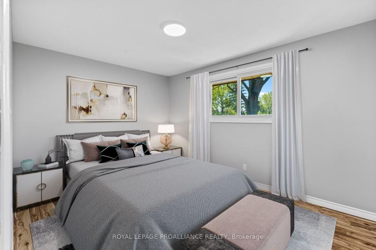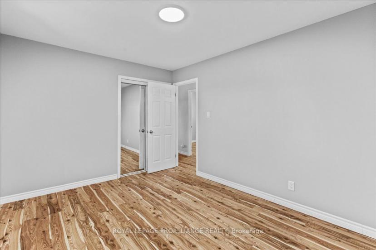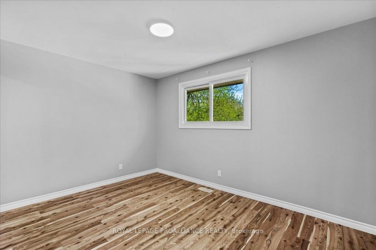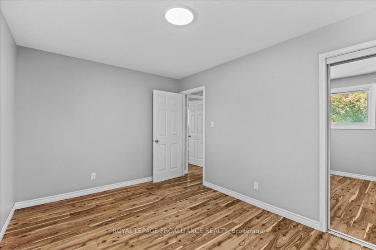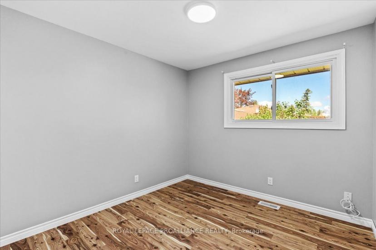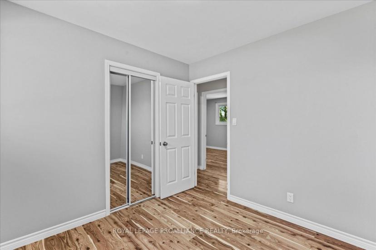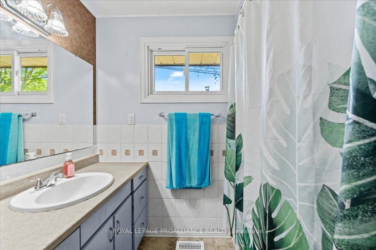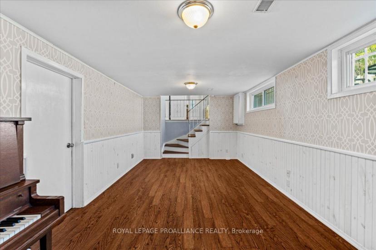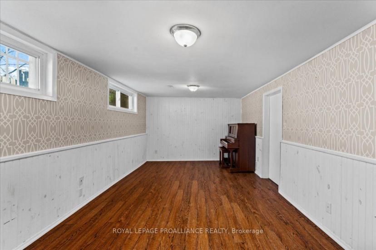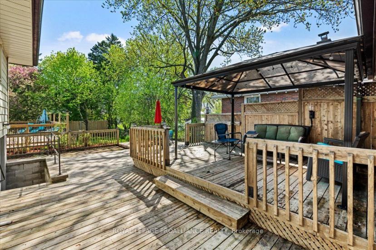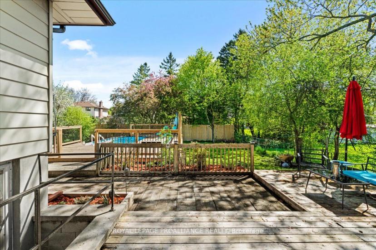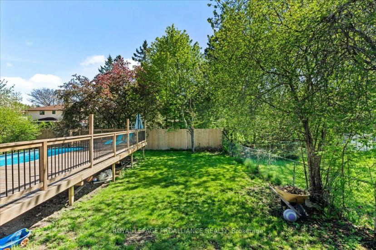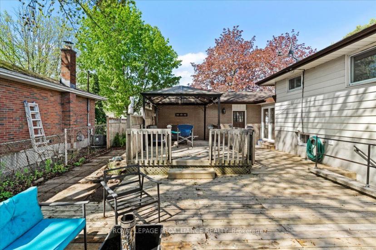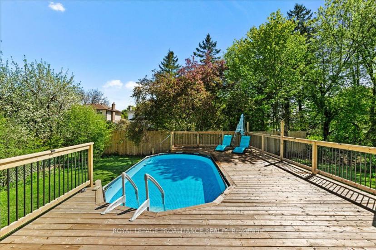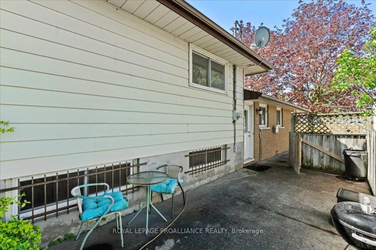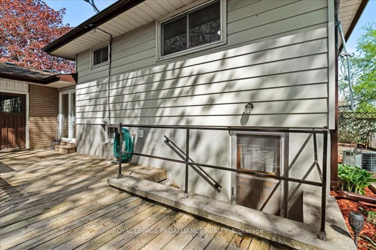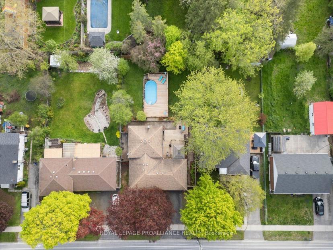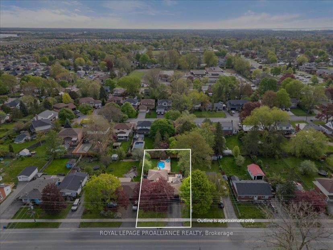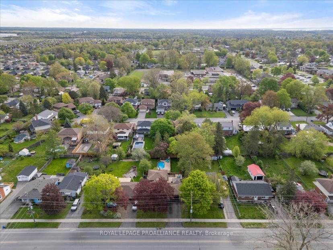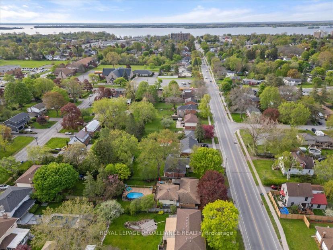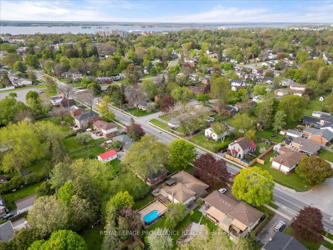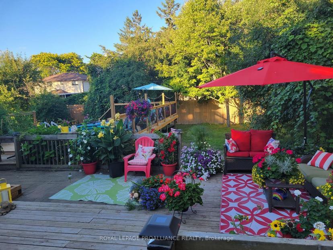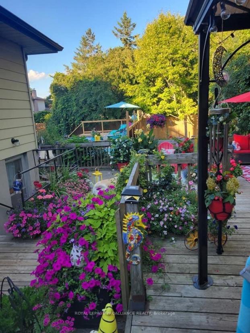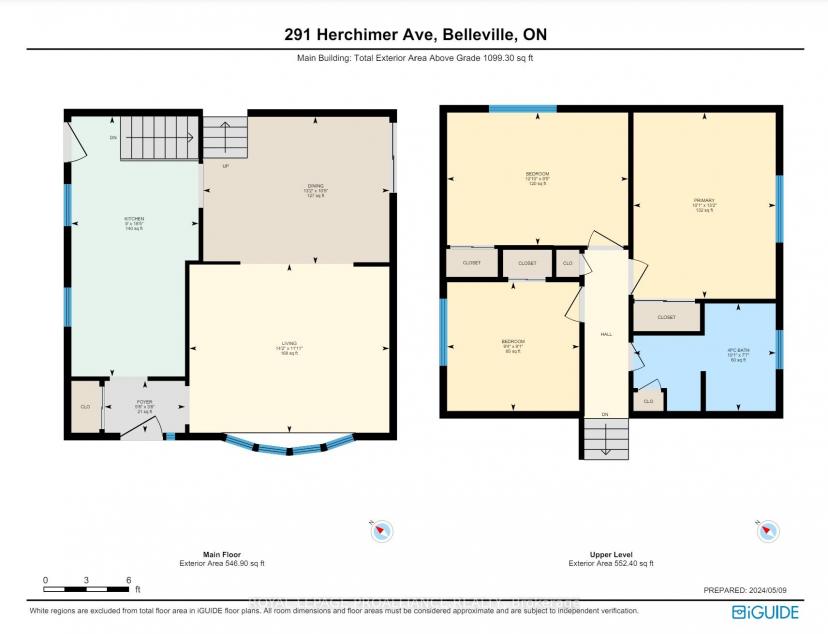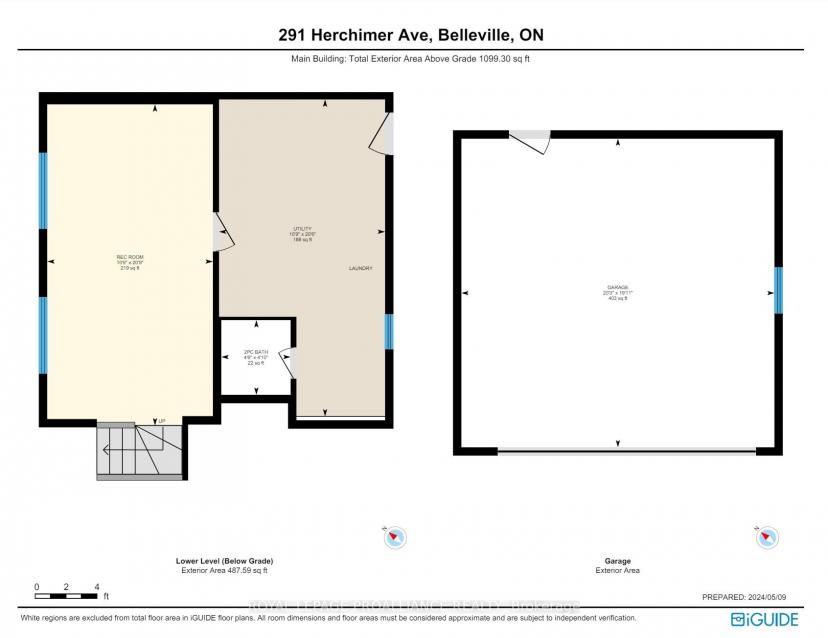- Ontario
- Belleville
291 Herchimer Ave E
CAD$599,000 Sale
291 Herchimer Ave EBelleville, Ontario, K8N4Y9
327(2+4)| 1100-1500 sqft

Open Map
Log in to view more information
Go To LoginSummary
IDX8332402
StatusCurrent Listing
Ownership TypeFreehold
TypeResidential House,Detached,Split
RoomsBed:3,Kitchen:1,Bath:2
Square Footage1100-1500 sqft
Lot Size61.76 * 150.08 Feet Lot Extends Beyond Privacy Fence At Rear
Land Size9268.94 ft²
Parking2 (7) Attached +4
Age 31-50
Possession DateTBA
Listing Courtesy ofROYAL LEPAGE PROALLIANCE REALTY
Detail
Building
Bathroom Total2
Bedrooms Total3
Bedrooms Above Ground3
AppliancesCentral Vacuum,Dishwasher,Garage door opener,Refrigerator,Stove
Construction Style AttachmentDetached
Construction Style Split LevelBacksplit
Cooling TypeCentral air conditioning
Exterior FinishAluminum siding,Brick
Fireplace PresentFalse
Foundation TypeBlock
Heating FuelNatural gas
Heating TypeForced air
Size Interior
Total Finished Area
Utility WaterMunicipal water
Basement
Basement TypePartial
Land
Size Total Text61.76 x 150.08 FT ; Lot extends beyond privacy fence at rear|under 1/2 acre
Acreagefalse
AmenitiesHospital,Place of Worship,Public Transit
SewerSanitary sewer
Size Irregular61.76 x 150.08 FT ; Lot extends beyond privacy fence at rear
Surrounding
Ammenities Near ByHospital,Place of Worship,Public Transit
Other
FeaturesLevel lot
BasementCrawl Space,Part Bsmt
PoolAbv Grnd
FireplaceN
A/CCentral Air
HeatingForced Air
ExposureE
Remarks
Welcome to 291 Herchimer Ave in the heart of East Hill Belleville. Close to everything; schools, churches, YMCA, public transit, groceries, and shopping. You'll be amazed at the living space in this backsplit but when you walk out to the extensive decking off the dining area, you will double your living space in the summer. This rear yard is amazing with multi-level decking to the above ground pool, sunny area covered gazebo where you can easily entertain or relax. The previous owners even have a bracket for an outdoor TV. so you won't miss the game! Or walk out from the kitchen to a secluded side patio for morning coffee! You're going to love the attached 2 car garage which is a rarity in this price range. In addition, there is ample storage in the easily accessible crawl space. The front covered porch is a great place to watch the world go by! Come to Herchimer Ave. where the living is good and bring your own ideas as to what you want and then make this house your home. Quick closing available! Many features have been updated like the pool, most windows and doors. A convenient W/O from the lower level and a single door from the rear into the garage make for easy maintenance. Electrical will be updated to breakers prior to closing.
The listing data is provided under copyright by the Toronto Real Estate Board.
The listing data is deemed reliable but is not guaranteed accurate by the Toronto Real Estate Board nor RealMaster.
Location
Province:
Ontario
City:
Belleville
Crossroad:
Victoria & Herchimer
Room
Room
Level
Length
Width
Area
Living
Main
4.31
3.64
15.69
Large Window Hardwood Floor
Dining
Main
4.01
3.17
12.71
W/O To Patio Hardwood Floor Overlook Patio
Kitchen
Main
2.74
5.61
15.37
W/O To Patio
Prim Bdrm
2nd
3.07
4.00
12.28
2nd Br
2nd
3.91
2.86
11.18
3rd Br
2nd
2.85
2.78
7.92
Family
Lower
3.26
6.33
20.64
Utility
Lower
3.27
6.24
20.40
Walk-Up
Foyer
Main
1.73
1.12
1.94
Closet
Bathroom
2nd
3.07
2.32
7.12
Bathroom
Lower
1.37
1.47
2.01

