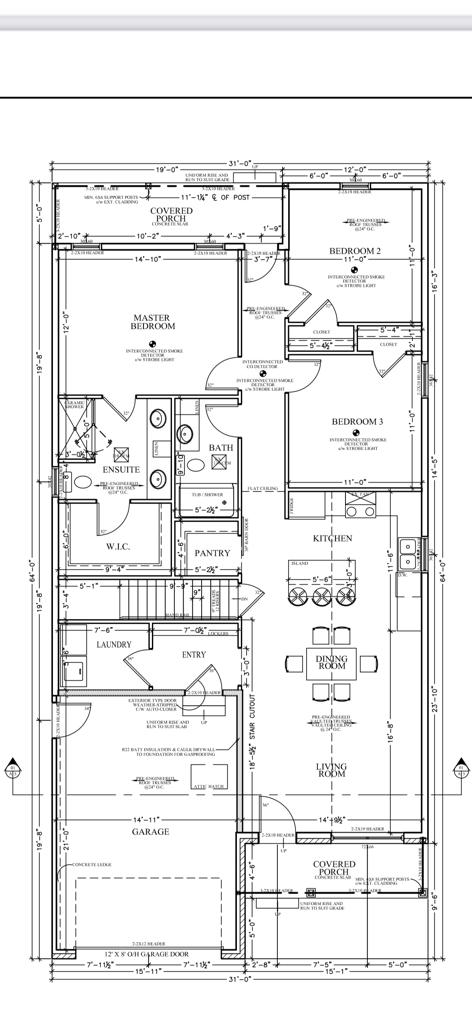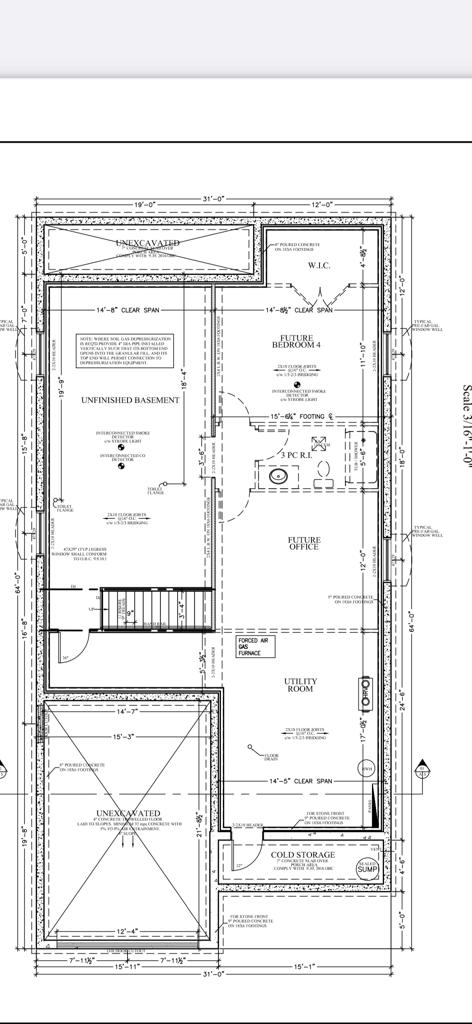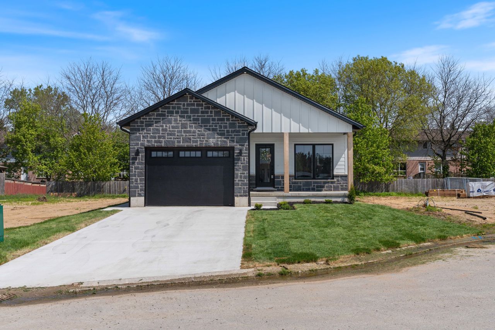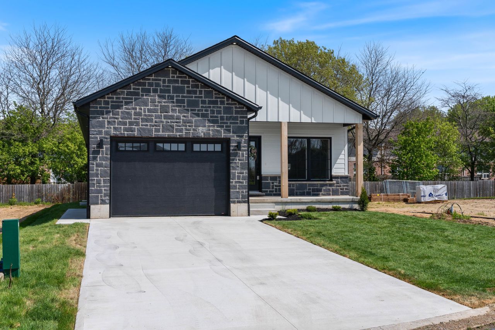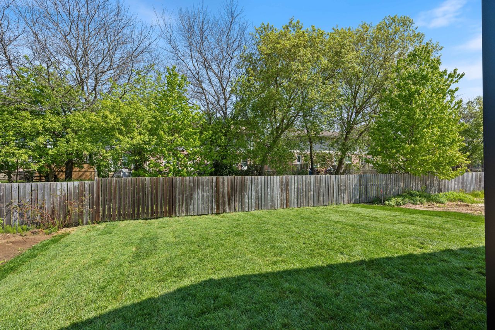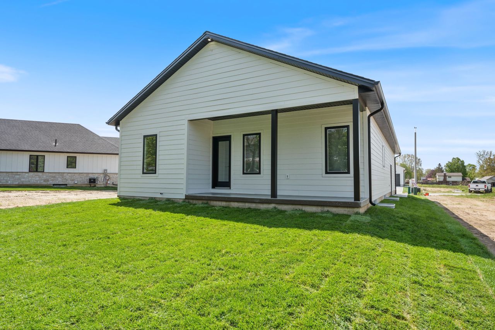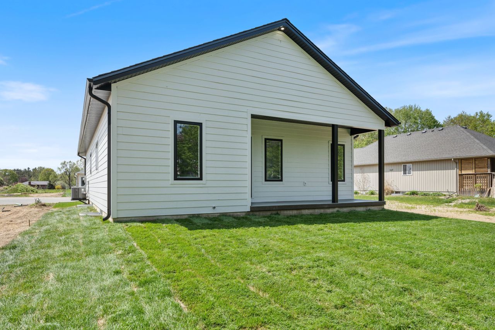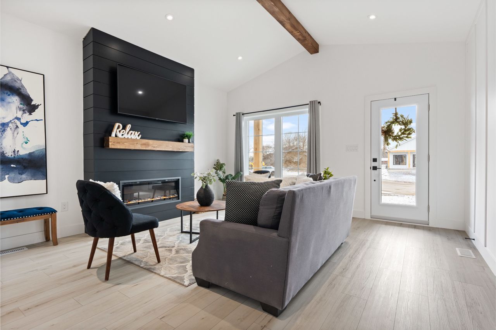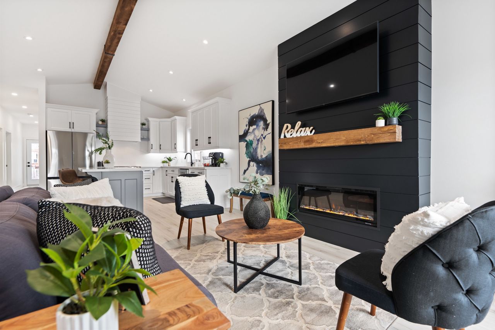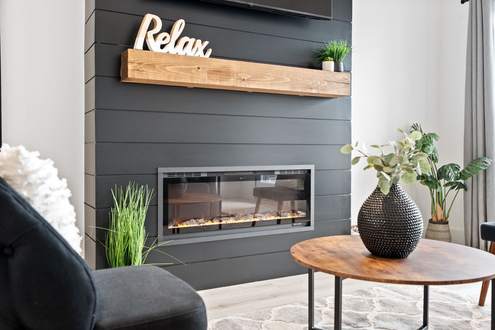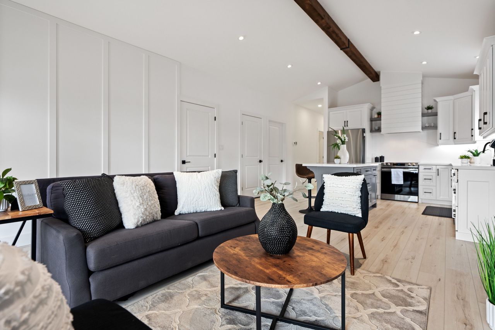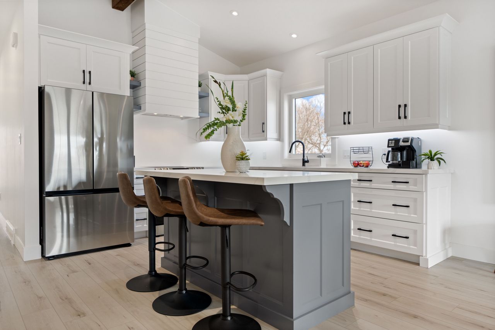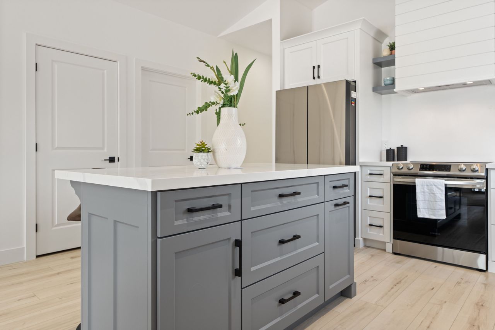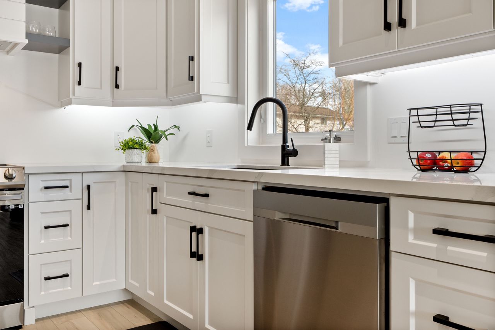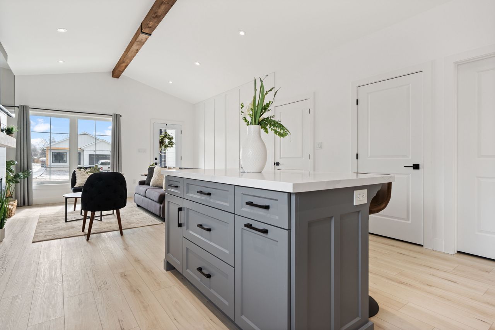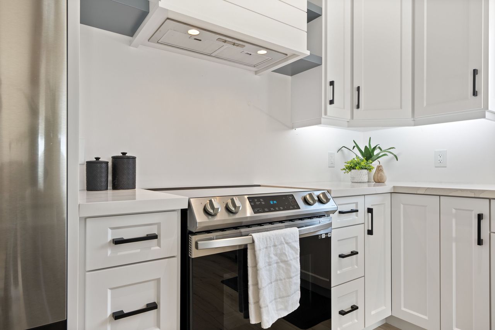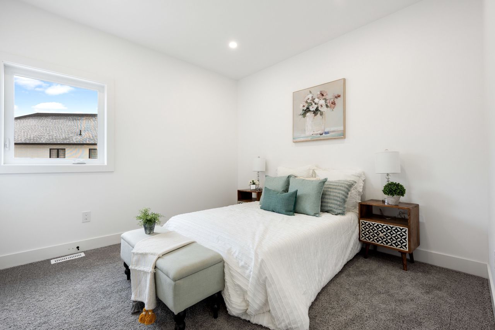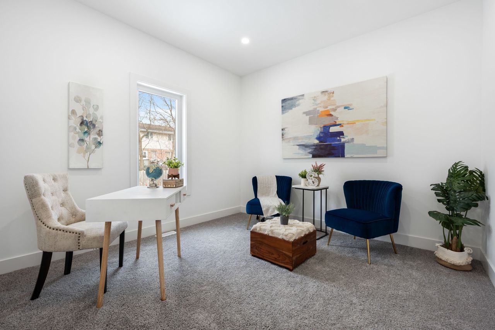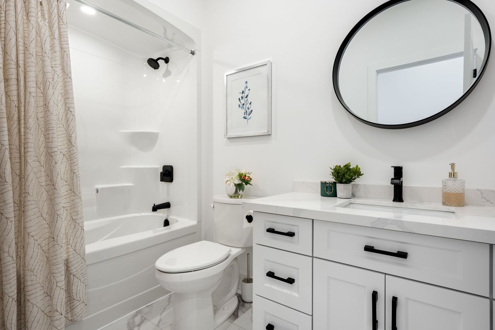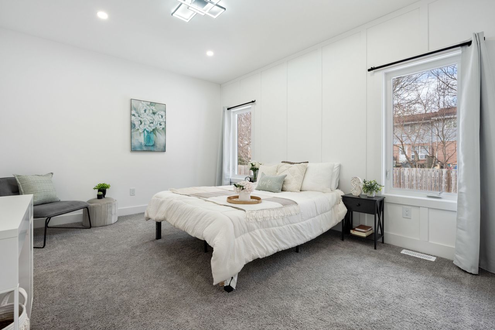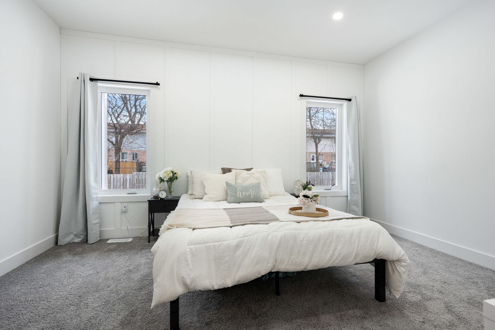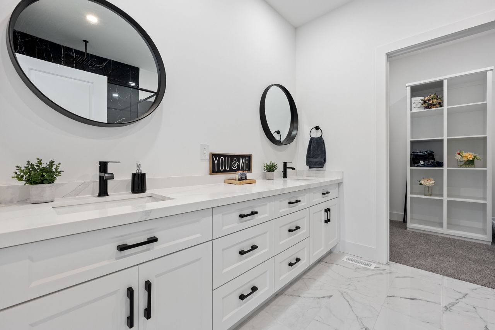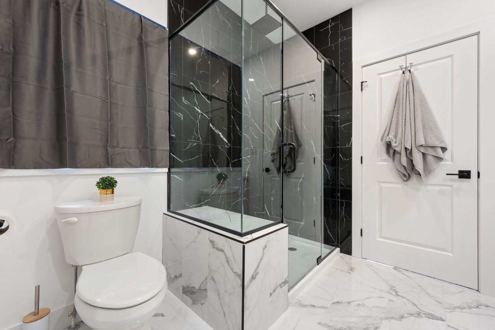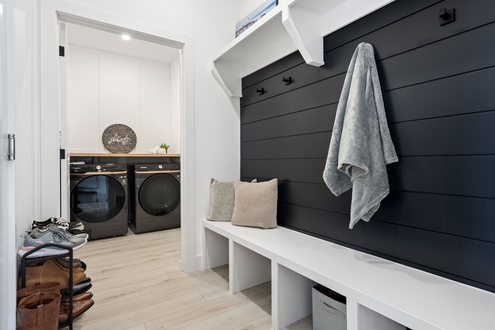- Ontario
- Bayham
7 Macneil Crt
SoldCAD$xxx,xxx
CAD$575,000 Asking price
7 Macneil CourtBayham, Ontario, N0J1V0
Sold
326(2+4)
Listing information last updated on Thu Jan 04 2024 11:33:14 GMT-0500 (Eastern Standard Time)

Open Map
Log in to view more information
Go To LoginSummary
IDX6044848
StatusSold
Ownership TypeFreehold
Possessionflexible
Brokered ByTHE AGENCY
TypeResidential Bungalow,House,Detached
Age
Lot Size45 * 0 Feet
RoomsBed:3,Kitchen:1,Bath:2
Parking2 (6) Attached +4
Detail
Building
Bathroom Total2
Bedrooms Total3
Bedrooms Above Ground3
Architectural StyleBungalow
Basement DevelopmentUnfinished
Basement TypeFull (Unfinished)
Construction Style AttachmentDetached
Cooling TypeCentral air conditioning
Exterior FinishStone
Fireplace PresentFalse
Heating FuelNatural gas
Heating TypeForced air
Size Interior
Stories Total1
TypeHouse
Architectural StyleBungalow
HeatingYes
Main Level Bathrooms2
Rooms Above Grade7
Rooms Total7
Heat SourceGas
Heat TypeForced Air
WaterMunicipal
GarageYes
Land
Size Total Text45 FT
Acreagefalse
Size Irregular45 FT
Lot Dimensions SourceOther
Parking
Parking FeaturesPrivate Double
Other
Internet Entire Listing DisplayYes
SewerSewer
BasementFull,Unfinished
PoolNone
FireplaceN
A/CCentral Air
HeatingForced Air
ExposureN
Remarks
Welcome home to 7 MacNeil Court, a white board and batten hardy board home with an accenting stone facade featuring black, and blonde oak accents that carry from the exterior to the interior. This 3 Bedroom, two-full bathroom home hosts an open concept living room that is elevated by the custom accent walls to bring life and character into this barrier free space. The living room spills into the kitchen as vaulted ceilings raise overhead as the iron shiplap fireplace and live edge mantle pair perfectly with the expansive exposed beam that runs the breadth of this home. Stainless steel appliances, matte black finishes and a matching shiplap accent complete the space with cohesive precision. Three generous bedrooms flank the rear of the house including the primary suite complete with ensuite and impressive walk-in closet. Located just minutes from Port Burwell's Summer hub, a short walk to beautiful vistas, and a quick trip to Tillsonburg.
The listing data is provided under copyright by the Toronto Real Estate Board.
The listing data is deemed reliable but is not guaranteed accurate by the Toronto Real Estate Board nor RealMaster.
Location
Province:
Ontario
City:
Bayham
Crossroad:
Port Burwell
Room
Room
Level
Length
Width
Area
Living Room
Main
16.67
14.76
246.06
Kitchen
Main
11.52
14.76
170.02
Laundry
Main
7.51
5.51
41.41
Bedroom
Main
14.76
11.52
170.02
Bedroom
Main
10.99
10.99
120.80
Bedroom
Main
10.99
10.99
120.80
Bathroom
Main
NaN
Bathroom
Main
NaN

