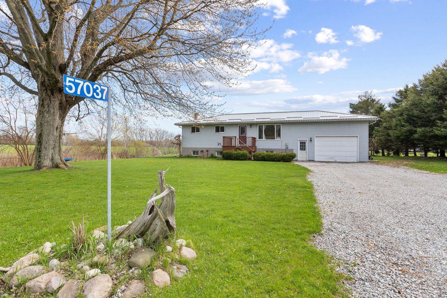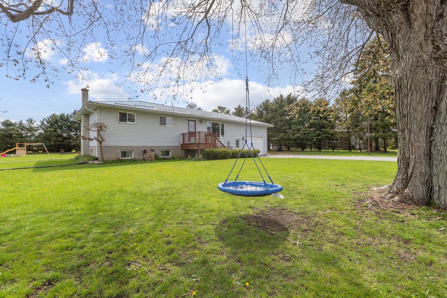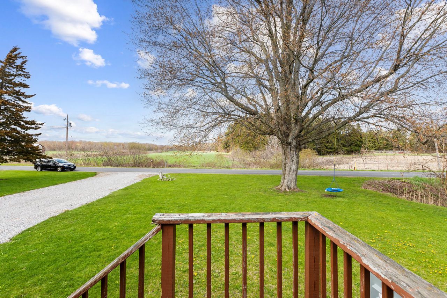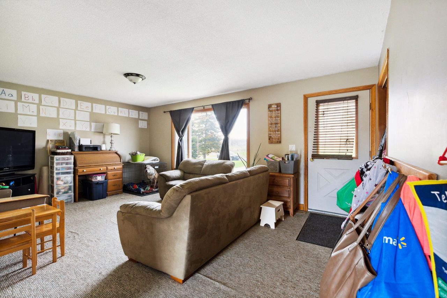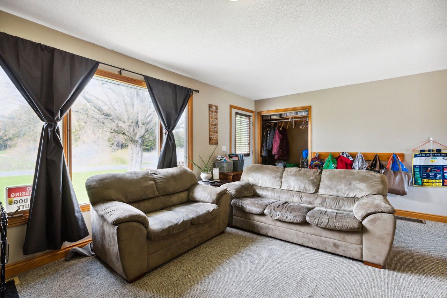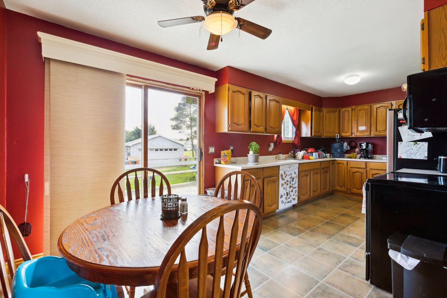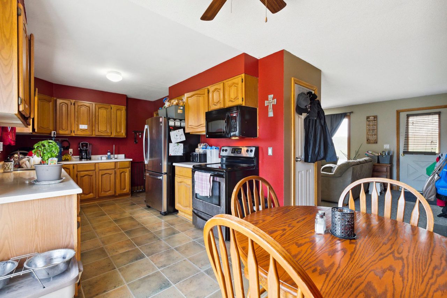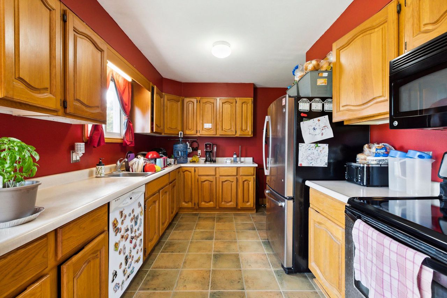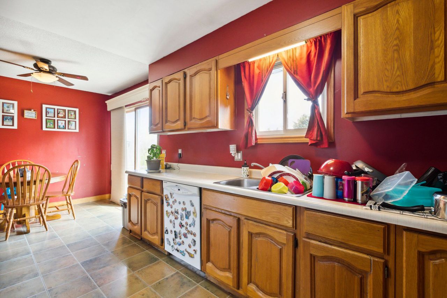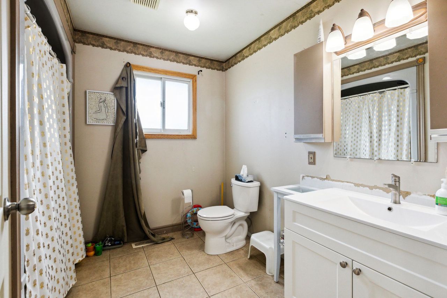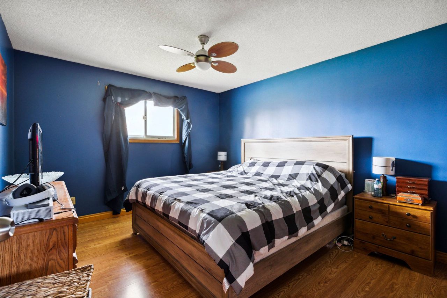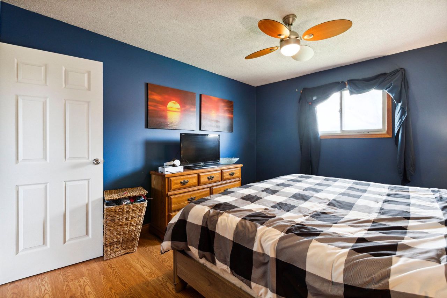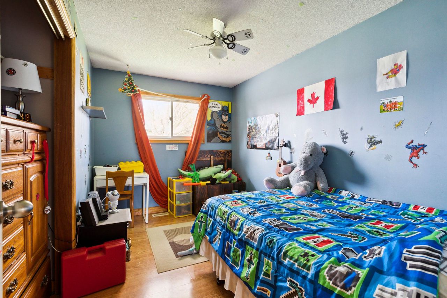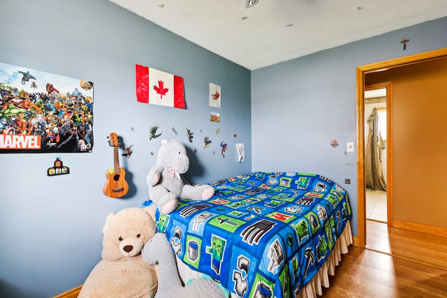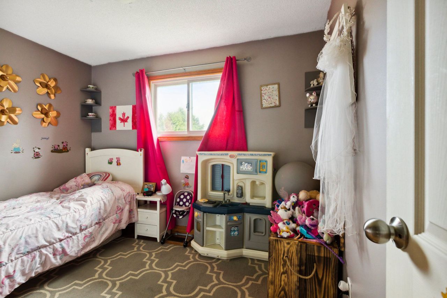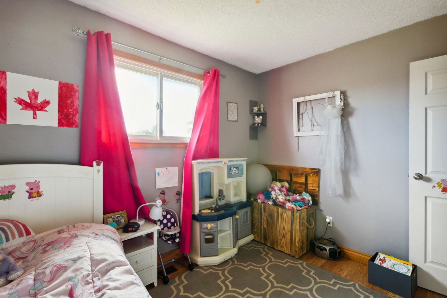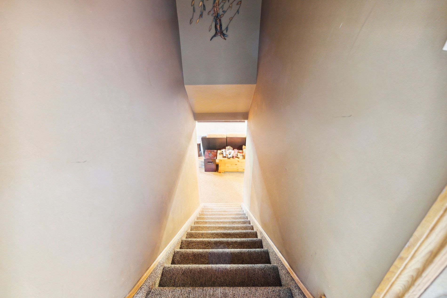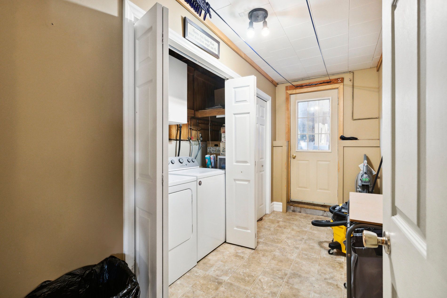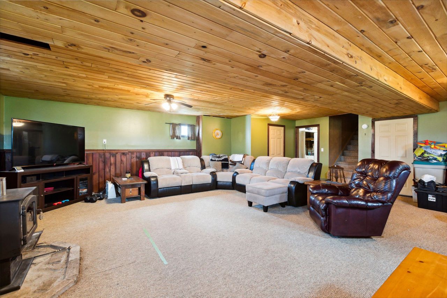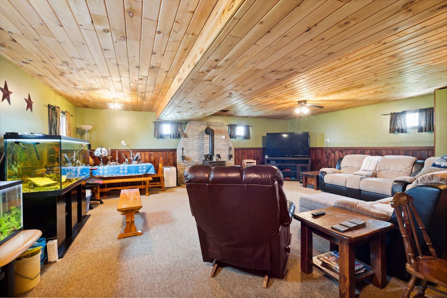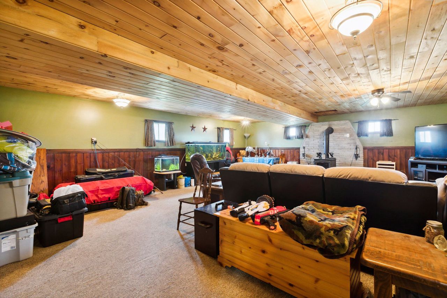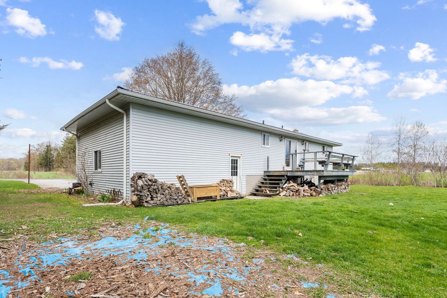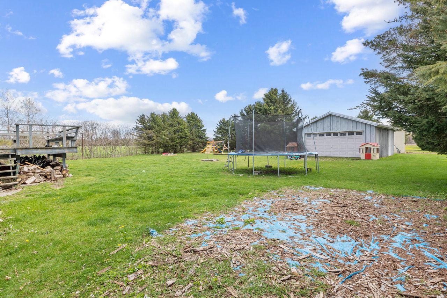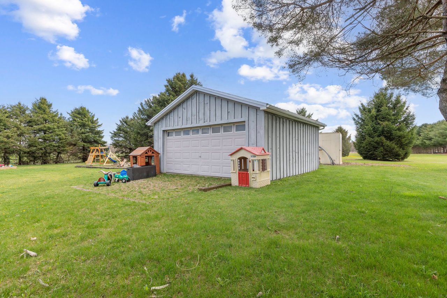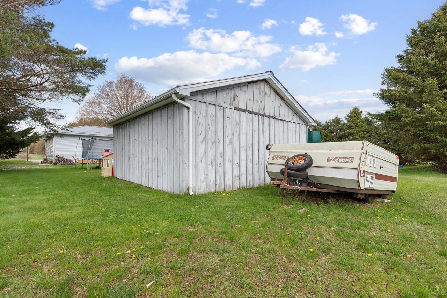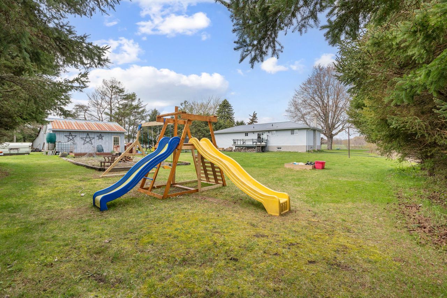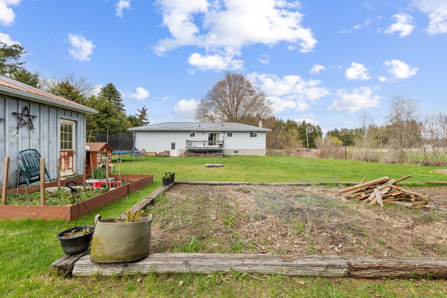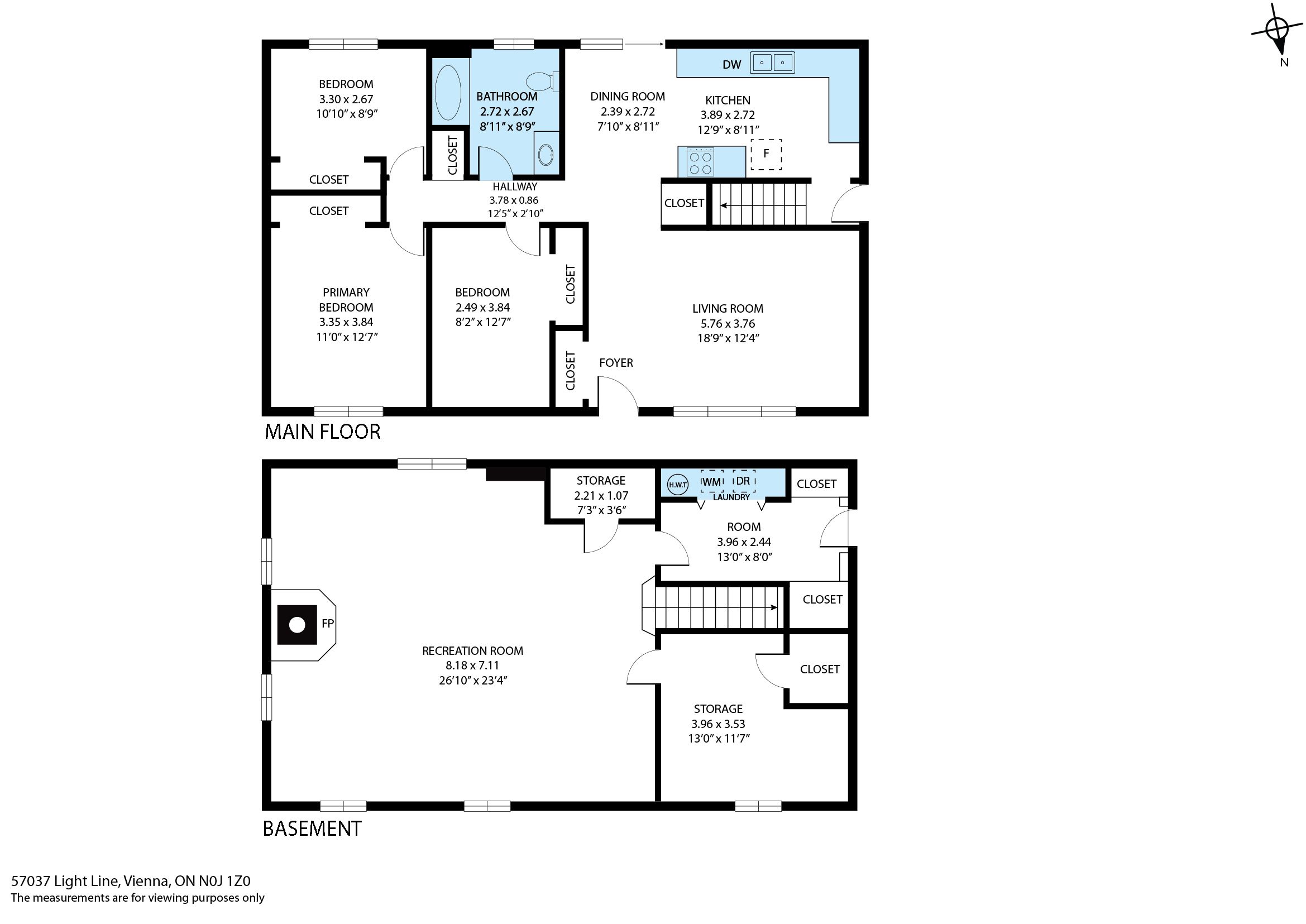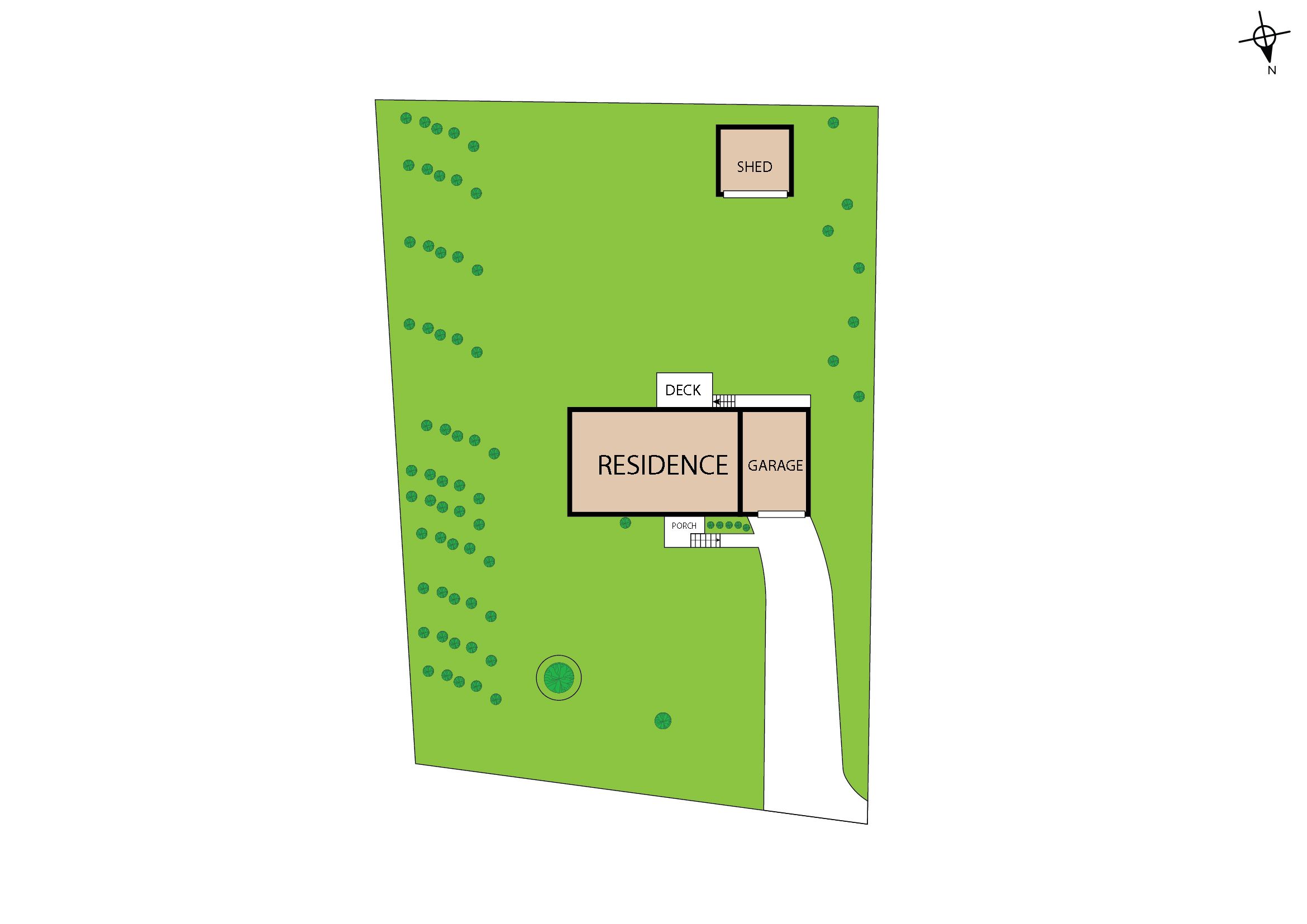- Ontario
- Bayham
57037 Light Line
SoldCAD$xxx,xxx
CAD$560,000 Asking price
57037 Light LineBayham, Ontario, N0J1Z0
Sold
329(2+6)
Listing information last updated on Tue May 23 2023 09:58:40 GMT-0400 (Eastern Daylight Time)

Open Map
Log in to view more information
Go To LoginSummary
IDX5936896
StatusSold
Ownership TypeFreehold
PossessionTBA
Brokered ByRE/MAX WEST REALTY INC.
TypeResidential Bungalow,House,Detached
Age
Lot Size120 * 180 Feet
Land Size21600 ft²
RoomsBed:3,Kitchen:1,Bath:2
Parking2 (9) Detached +6
Virtual Tour
Detail
Building
Bathroom Total2
Bedrooms Total3
Bedrooms Above Ground3
Architectural StyleRaised bungalow
Basement FeaturesSeparate entrance,Walk-up
Basement TypeN/A
Construction Style AttachmentDetached
Exterior FinishBrick,Vinyl siding
Fireplace PresentTrue
Heating FuelElectric
Heating TypeForced air
Size Interior
Stories Total1
TypeHouse
Architectural StyleBungalow-Raised
FireplaceYes
Rooms Above Grade6
Heat SourceElectric
Heat TypeForced Air
WaterWell
Laundry LevelLower Level
Land
Size Total Text120 x 180 FT|1/2 - 1.99 acres
Acreagefalse
SewerSeptic System
Size Irregular120 x 180 FT
Lot Size Range Acres.50-1.99
Parking
Parking FeaturesPrivate Double
Other
Internet Entire Listing DisplayYes
SewerSeptic
BasementWalk-Up,Separate Entrance
PoolNone
FireplaceY
A/CNone
HeatingForced Air
ExposureS
Remarks
Welcome to this charming rural retreat nestled on a private and serene lot in the heart of Ontario's countryside. This well-built detached single-family home is the perfect sanctuary for those seeking a quiet, peaceful lifestyle away from the hustle and bustle of city living.
Situated on over half an acre of rolling greenery, this stunning property offers breathtaking views of the surrounding fields. The home itself features 3 spacious bedrooms and 1+1/2 baths, offering ample space for families or those who love to entertain. The main living area is filled with natural light and the basement offers a cozy fireplace, perfect for snuggling up on chilly evenings.
Outside, the property is truly a nature lover's paradise, with ample space for gardening or simply enjoying the great outdoors. The property also includes a detached two-car garage/workshop with ample space for vehicles and storage. Please see Matterport 3d floor plans in the link.Attached 1.5 car garage + Detached 2 car garage / Workshop. Newer metal Roof.
The listing data is provided under copyright by the Toronto Real Estate Board.
The listing data is deemed reliable but is not guaranteed accurate by the Toronto Real Estate Board nor RealMaster.
Location
Province:
Ontario
City:
Bayham
Crossroad:
Light Line & Plank Road
Room
Room
Level
Length
Width
Area
Living
Main
18.90
12.34
233.12
Kitchen
Main
12.76
8.92
113.89
Prim Bdrm
Main
10.99
12.60
138.47
2nd Br
Main
8.17
12.60
102.92
3rd Br
Main
10.83
8.76
94.84
Rec
Bsmt
26.84
23.33
626.03
Other
Bsmt
12.99
7.35
95.48
Bathroom
Bsmt
7.25
3.51
25.45
Other
Bsmt
12.99
11.58
150.47

