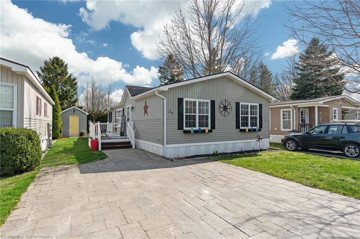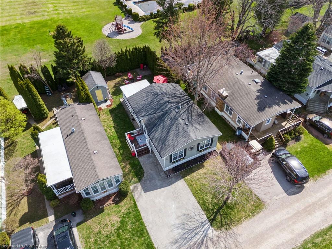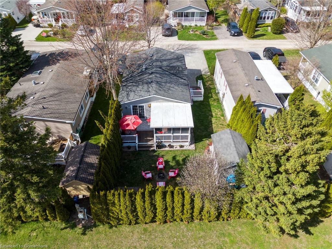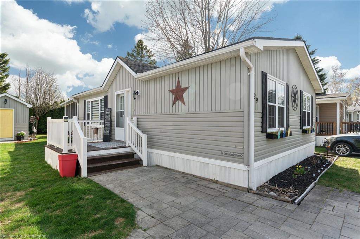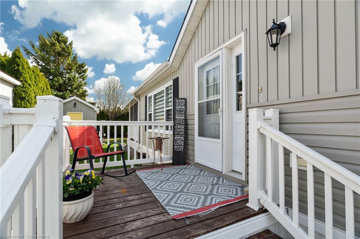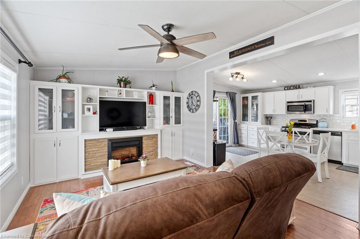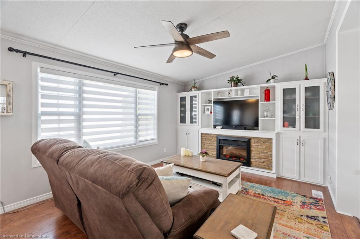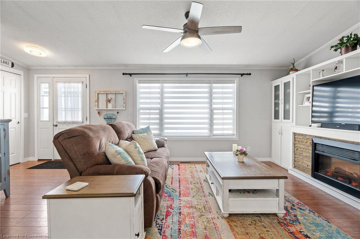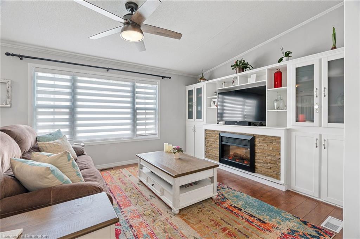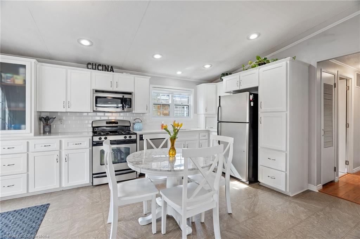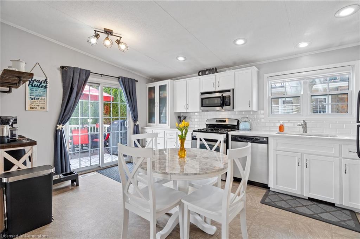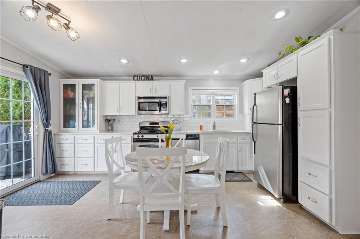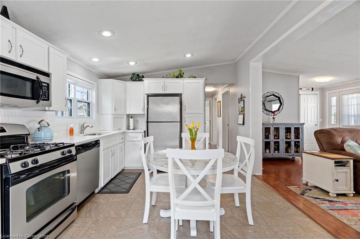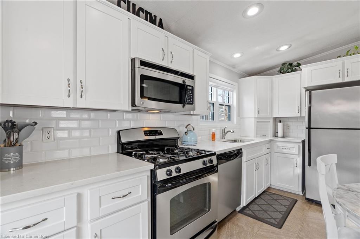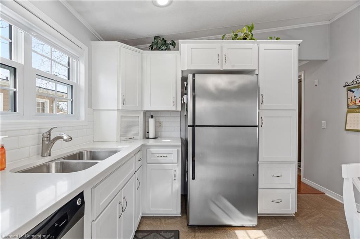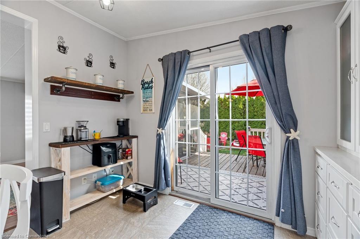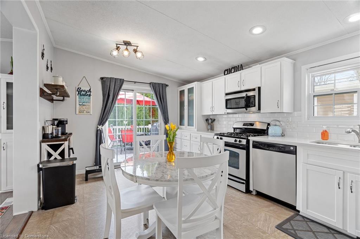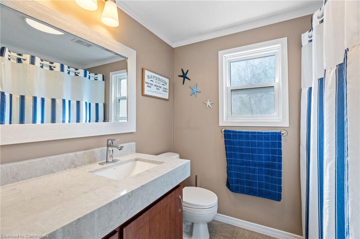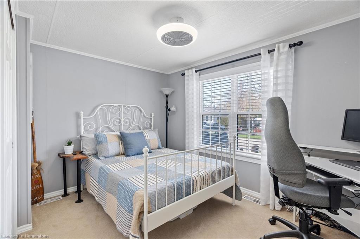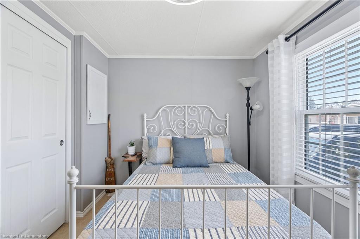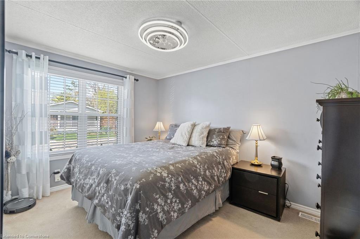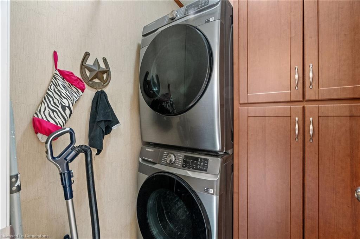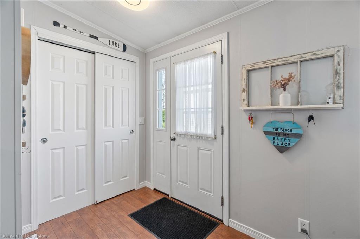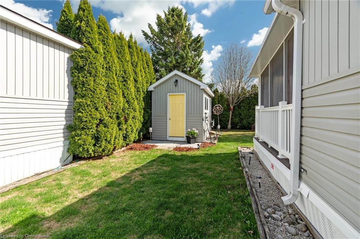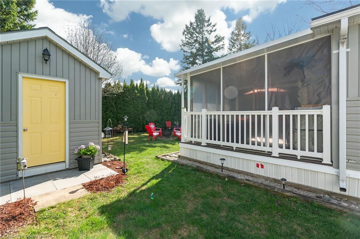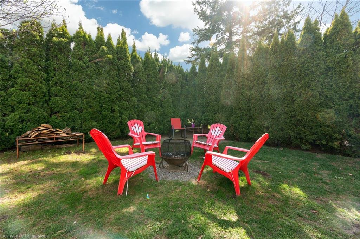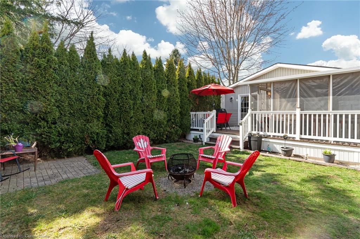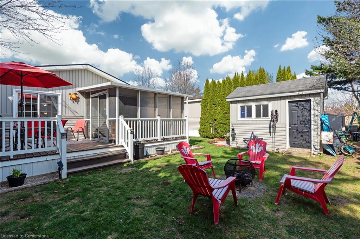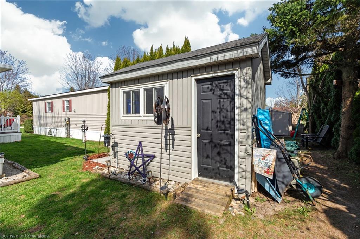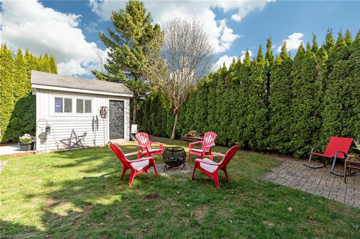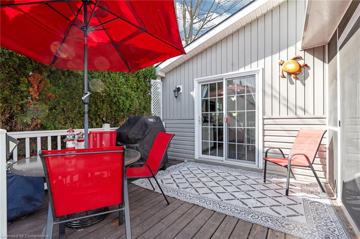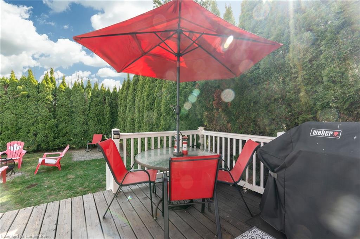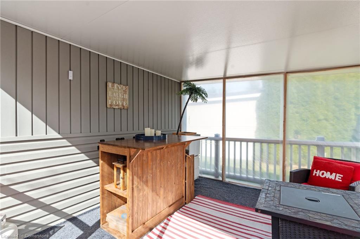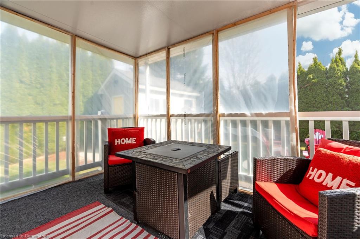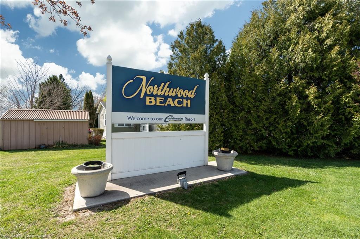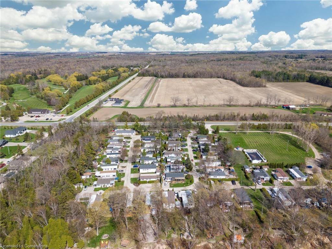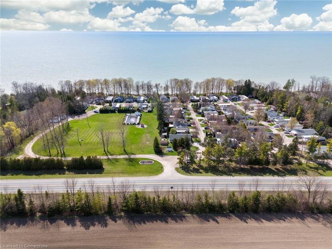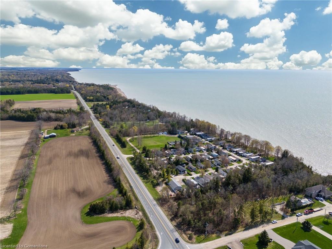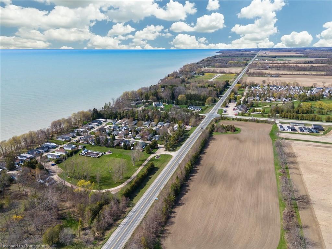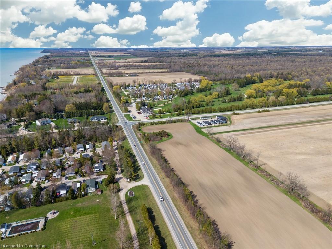- Ontario
- Bayfield
77307 Bluewater Hwy
CAD$299,900
CAD$299,900 Asking price
29 77307 Bluewater HighwayBayfield, Ontario, N0M1G0
Delisted · Cancelled ·
212| 824 sqft
Listing information last updated on Fri Oct 31 2025 12:11:03 GMT-0400 (Eastern Daylight Time)

Open Map
Log in to view more information
Go To LoginSummary
ID40716129
StatusCancelled
Brokered ByTrilliumWest Real Estate Brokerage Ltd.
TypeResidential Mobile Home
AgeConstructed Date: 2009
Square Footage824 sqft
RoomsBed:2,Bath:1
Detail
Building
AppliancesBuilt-in Microwave,Dishwasher,Dryer,Gas Oven/Range,Refrigerator,Washer
Architectural StyleMobile
Fireplace Presenttrue
Heating FuelNatural Gas
Heating TypeForced Air
Above Grade Finished Area824
Above Grade Finished Area SourceOwner
Above Grade Finished Area UnitsSquare Feet
Building Area SourceOwner
Building Area Total824
Building Area UnitsSquare Feet
Fireplace FeaturesElectric
Lot FeaturesRural,Near Golf Course,Greenbelt
Main Level Bathrooms1
Main Level Bedrooms2
Occupant TypeOwner
Originating System NameITSO MLS
Patio And Porch FeaturesDeck,Enclosed
Property Condition16-30 Years
RoofAsphalt Shing
Rooms Total9
Land
Farm Land Area UnitsSquare Feet
Lot Size Dimensions0 x
Parking
Open Parking Spaces2
Utilities
SewerSeptic Tank
Water SourceCommunity Well
Surrounding
ZoningRC2-4 & NE2
County Or ParishHuron
Other
Association Fee2 FrequencyMonthly
Interior FeaturesHigh Speed Internet,Ceiling Fan(s)
Internet Automated Valuation DisplayYes
Internet Consumer CommentYes
Internet Entire Listing DisplayYes
Laundry FeaturesIn-Suite
Standard StatusCanceled
Tax Assessed Value50727
A/CCentral Air
Unit No.29
ExposureS
Remarks
LAKE LIFESTYLE AWAITS!
Why just visit the lake when you can live the lifestyle? At 29 Rowan Rd you’re not just buying a home—you’re stepping into a slower pace, scenic sunsets, and freshwater air kind of days. Tucked along the shores of Lake Huron, this chic 2 bed, 1 bath mobile home is the perfect blend of comfort and coastal charm. Updated kitchen, electric fireplace, enclosed deck room and a private/secluded backyard with firepit is the perfect way to end a great day. Enjoy a double-wide interlock driveway, 12x8 powered shed, and access to a community pool and social hall. Tee off at the Bluewater Golf Course that is conveniently located just across the road. Spend your afternoons boating, fishing, or swimming at the local marina and beaches. Explore the Village of Bayfield’s charm that is located just 3.5km away that features boutique shops and great eating establishments! Welcome to your new everyday life at Northwood Beach Resort. Drive times: 1hr to London, 1.5hr to Kitchener/Waterloo, 2.5hr to Toronto's Pearson Airport. BONUS: Bluewater Fitness is now OPEN and is conveniently located on hwy 21 in Bayfield.
The listing data is provided under copyright by Cornerstone Association of REALTORS®™.
The listing data is deemed reliable but is not guaranteed accurate by Cornerstone Association of REALTORS® nor RealMaster.
Location
Province:
Ontario
City:
Bayfield
Community:
Goderich Twp
Room
Room
Level
Length
Width
Area
Bathroom
Main
7.35
8.23
60.52
Foyer
Main
5.15
5.35
27.55
Laundry
Main
4.66
6.00
27.97
Bedroom Primary
Main
11.84
12.50
148.05
Bedroom
Main
8.50
11.32
96.18
Living Room
Main
17.65
11.68
206.16
Dining Room
Main
6.07
11.32
68.70
Kitchen
Main
10.50
11.32
118.83
Other
Main
9.42
2.76
25.95

