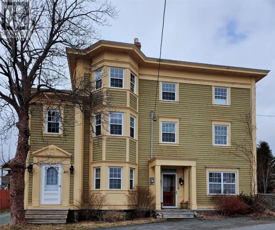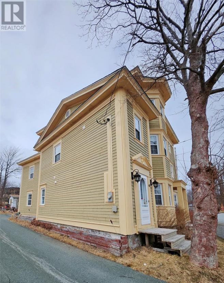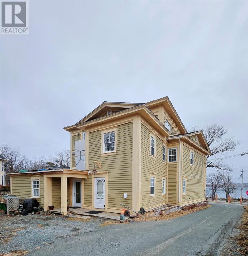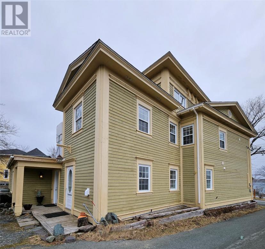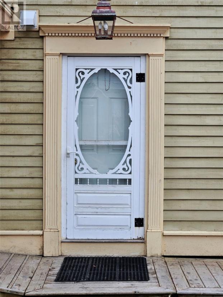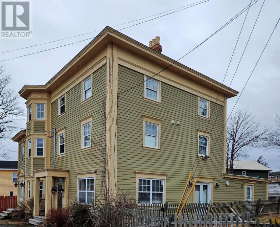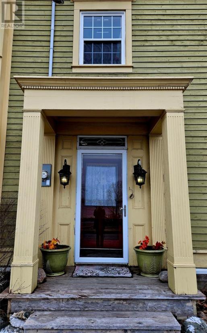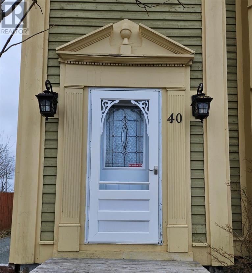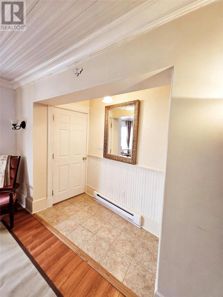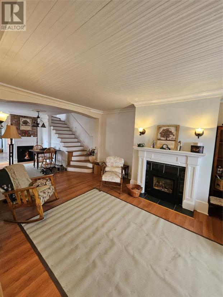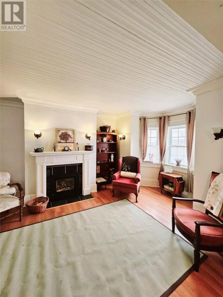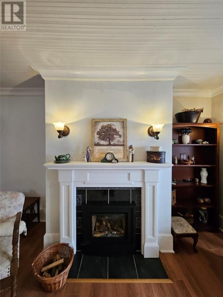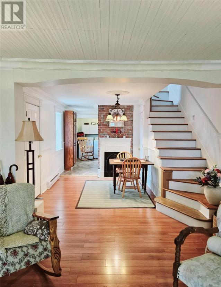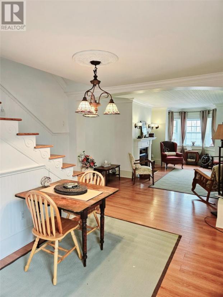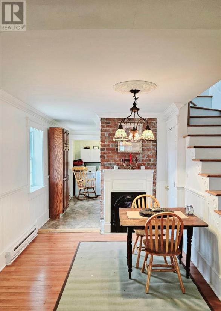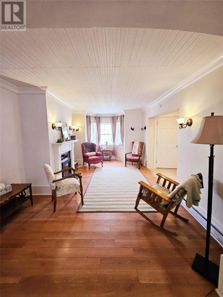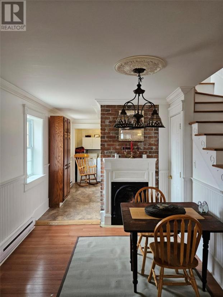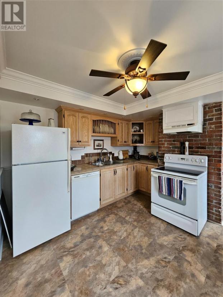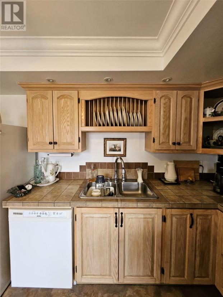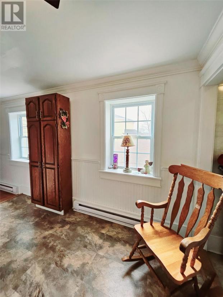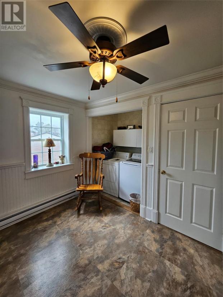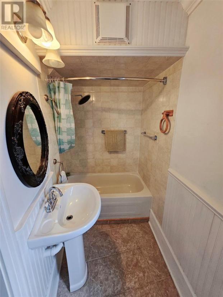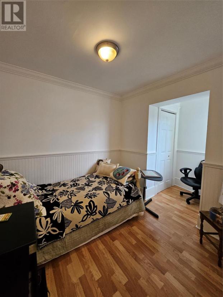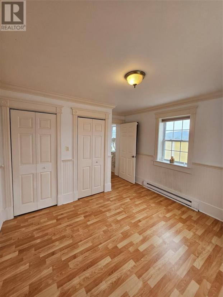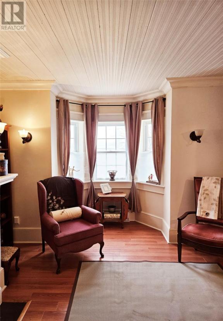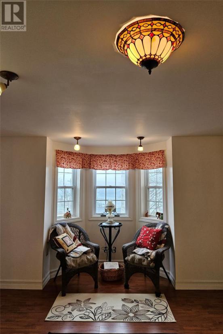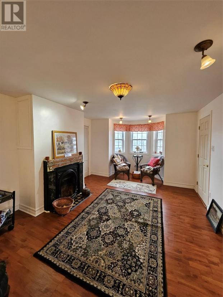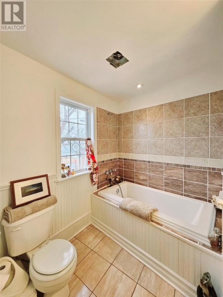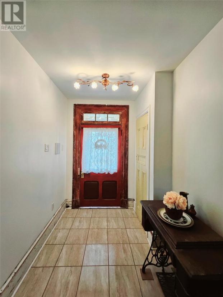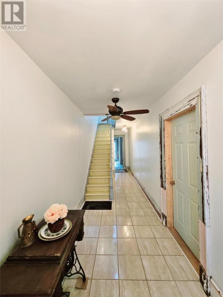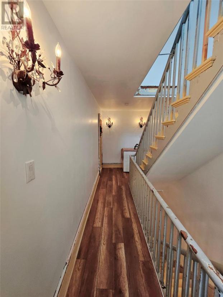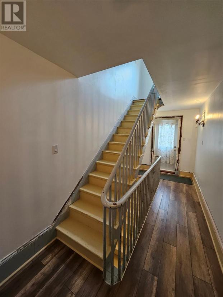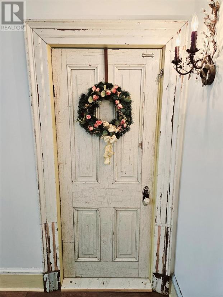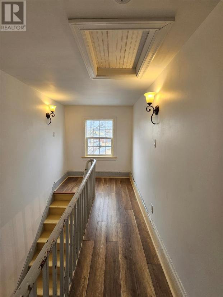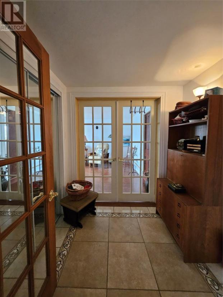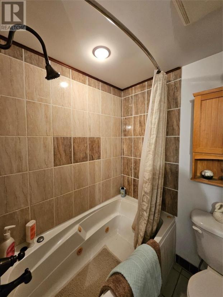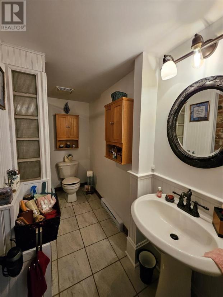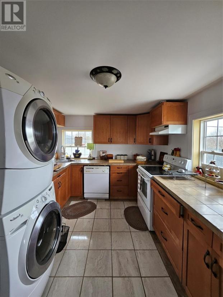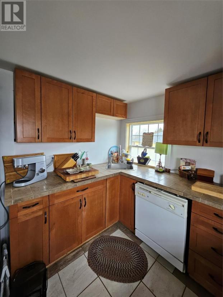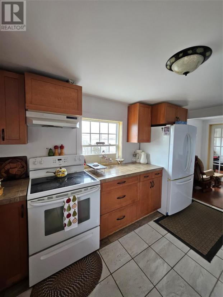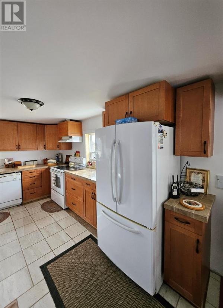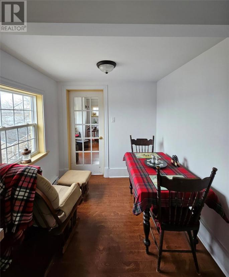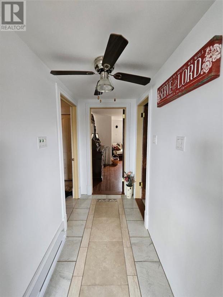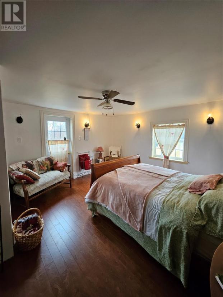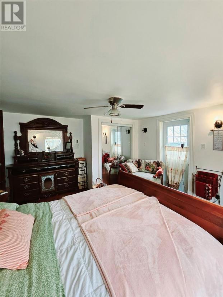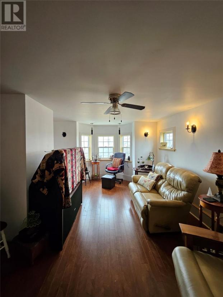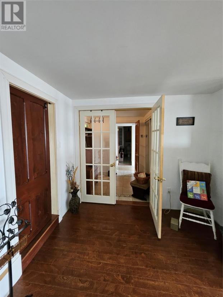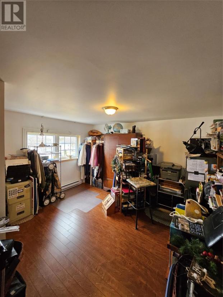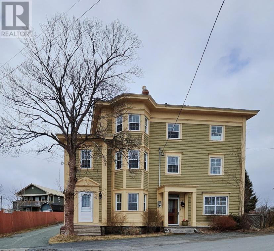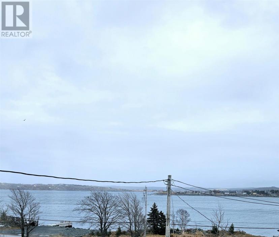- Newfoundland And Labrador
- Bay Roberts
40 Smith St
CAD$499,900 Sale
38 40 Smith StBay Roberts, Newfoundland And Labrador, A0A1G0
741| 4923 sqft

Open Map
Log in to view more information
Go To LoginSummary
ID1269292
StatusCurrent Listing
Ownership TypeFreehold
TypeResidential House,Two Apartment House
RoomsBed:7,Bath:4
Square Footage4923 sqft
Lot Size50 * 120 APPROX 50X120 APPROX
Land Size50X120 APPROX|under 1/2 acre
Parking1
AgeConstructed Date: 1850
Listing Courtesy ofEXIT Realty Shoreline/EXIT Realty Oceans Edge
Detail
Building
Bathroom Total4
Bedrooms Total7
AppliancesDishwasher,Refrigerator,Stove,Washer,Whirlpool,Dryer
Exterior FinishOther
Fireplace FuelPropane
Fireplace PresentTrue
Fireplace TypeInsert
Flooring TypeCeramic Tile,Laminate,Mixed Flooring,Other
Foundation TypeConcrete,Stone
Half Bath Total0
Heating FuelElectric,Propane
Size Interior4923 sqft
Utility WaterMunicipal water
Land
Size Total Text50X120 APPROX|under 1/2 acre
Access TypeYear-round access
Acreagefalse
AmenitiesRecreation,Shopping
Fence TypePartially fenced
SewerMunicipal sewage system
Size Irregular50X120 APPROX
Parking
Detached Garage
Garage1
Surrounding
Ammenities Near ByRecreation,Shopping
View TypeOcean view,View
Other
StructurePatio(s)
FireplaceTrue
Unit No.38
Remarks
Welcome to this timeless and classic Victorian Style Ocean View home located in the heart of Bay Roberts. Boasting elegance and charm, the 3 story residence is a true architectural masterpiece. This unique home was built by Dr. William Fraser and his son Donald Fraser in 1850. The home was built to create public and private areas for his practice. With approval from the Town (in principle) for a B&B, this can be an investors dream! This 7 bed, 4 bath historic home is gifted with many original features and a wide range of modern updates throughout. Features include: original doors and door hardware, original wood trim, and all original fireplaces. The front foyer greets you with a grand staircase, propane fireplace in the large formal living room and dining room area, and a 4pc bath. The modernized Kitchen with exposed brick, tiled countertops, new cupboards, and the laundry area are just some of the many upgrades in the home. The second story includes 3 bedrooms with alluring natural light, a spacious living room with a stunning Ocean View, 4pc remodeled bath, and an unfinished Kitchen area. Third floor promotes an attractive foyer with an elegant tile floor design, 4 pc remodeled bath, a remodeled Kitchen with a dining nook, and a heavenly Ocean View to boast. There are 2 beds and a living room with a graceful view through your bay window to conclude this level. Doorways and window moldings are just some of the intricate designs in this elegant and sophisticated home. These are parts of the Signature Victorian Style and need to be seen to be appreciated. (id:22211)
The listing data above is provided under copyright by the Canada Real Estate Association.
The listing data is deemed reliable but is not guaranteed accurate by Canada Real Estate Association nor RealMaster.
MLS®, REALTOR® & associated logos are trademarks of The Canadian Real Estate Association.
Location
Province:
Newfoundland And Labrador
City:
Bay Roberts
Room
Room
Level
Length
Width
Area
Other
Second
0.61
1.83
1.12
2.0X6.0
Other
Second
1.22
1.83
2.23
4.0X6.0
Bedroom
Second
2.59
4.42
11.45
8.5X14.5
Bedroom
Second
4.27
4.42
18.87
14.0X14.5
Bath (# pieces 1-6)
Second
1.98
3.05
6.04
6.5X10.0
Kitchen
Second
4.50
6.55
29.47
14.75X21.5
Primary Bedroom
Second
3.81
4.42
16.84
12.5X14.5
Ensuite
Second
2.13
2.59
5.52
7.0X8.5
Living
Second
3.66
5.03
18.41
12.0X16.5
Primary Bedroom
Third
4.11
4.27
17.55
13.5X14.0
Bath (# pieces 1-6)
Third
2.13
3.05
6.50
7.0X10.0
Kitchen
Third
2.74
4.04
11.07
9.0X13.25
Dining
Third
2.21
2.29
5.06
7.25X7.5
Office
Third
3.43
3.66
12.55
11.25X12.0
Living
Third
3.66
4.88
17.86
12.0X16.0
Foyer
Third
2.13
2.59
5.52
7.0X8.5
Primary Bedroom
Main
3.66
4.42
16.18
12.0X14.5
Storage
Main
2.13
4.42
9.41
7.0X14.5
Kitchen
Main
4.34
4.42
19.18
14.25X14.5
Living
Main
4.42
5.18
22.90
14.5X17.0
Other
Main
1.83
9.30
17.02
6.0X30.5
Mud
Main
1.83
4.42
8.09
6.0X14.5
Kitchen
Main
3.66
5.03
18.41
12.0X16.5
Bath (# pieces 1-6)
Main
2.13
2.44
5.20
7.0X8.0
Living/Dining
Main
3.81
8.53
32.50
12.5X28.0

