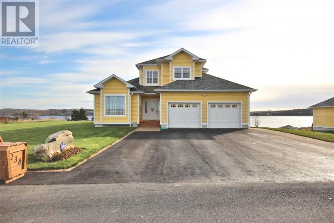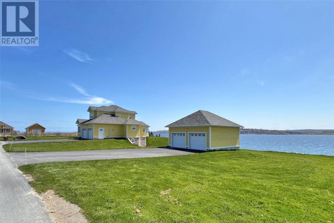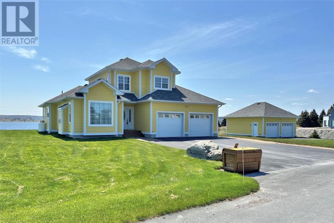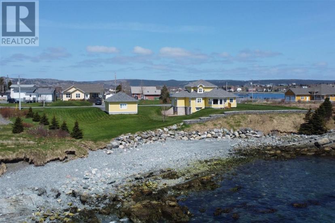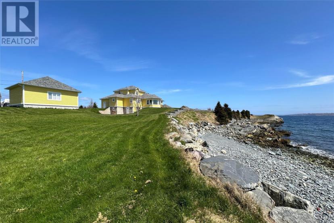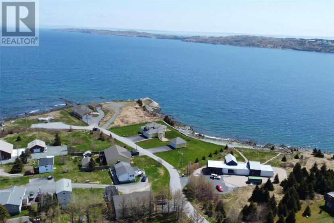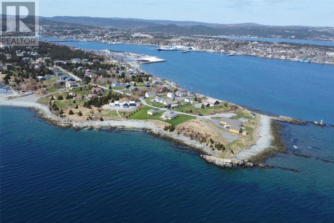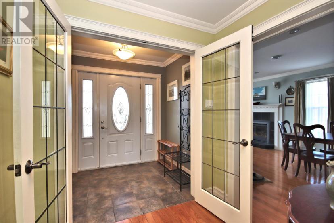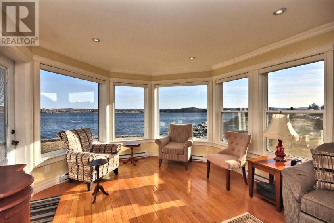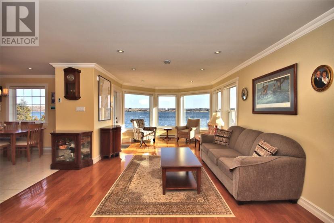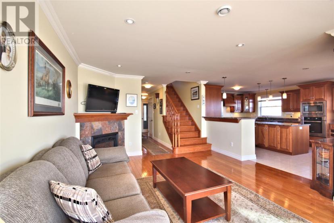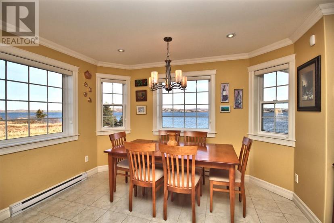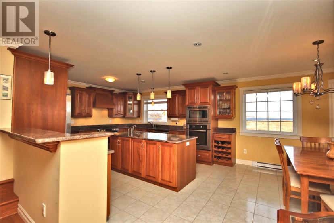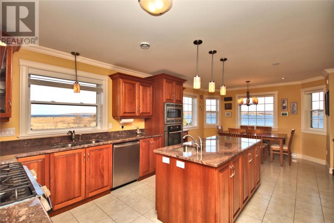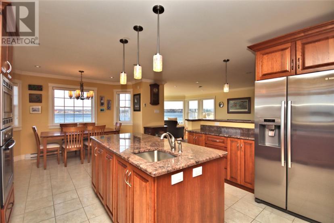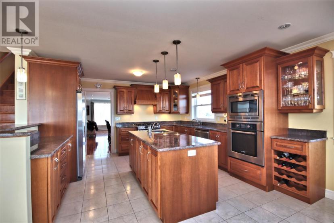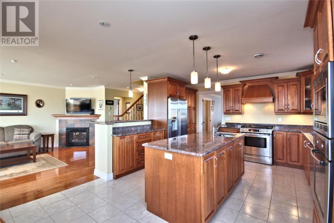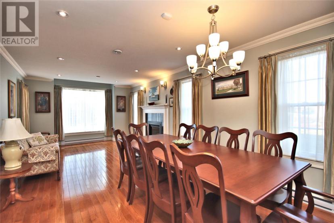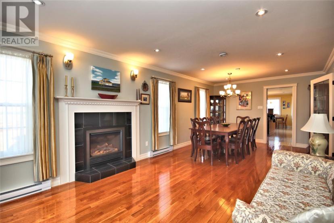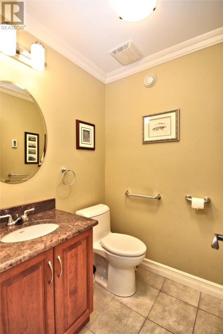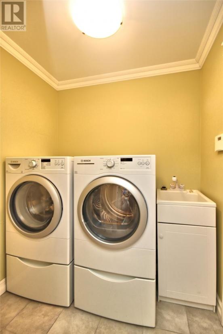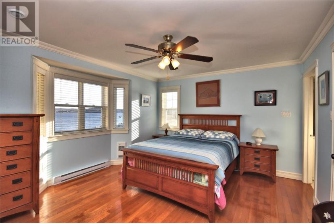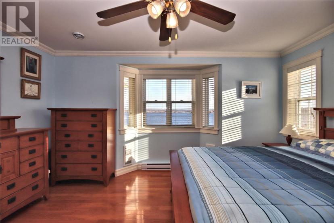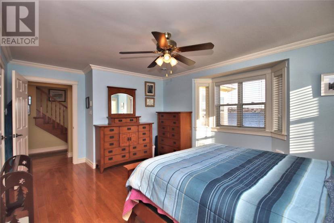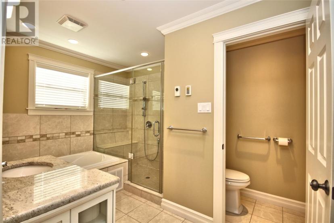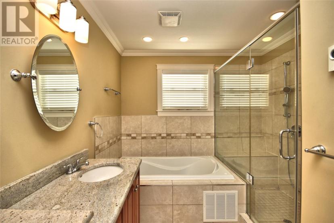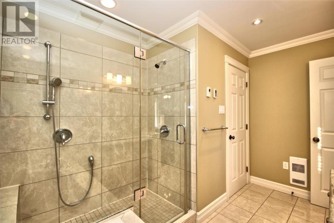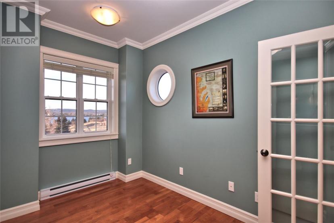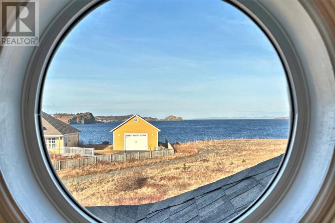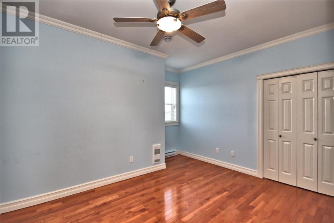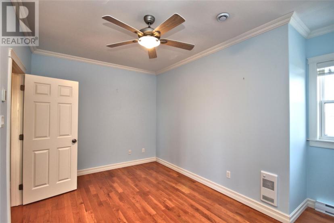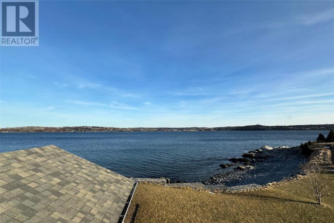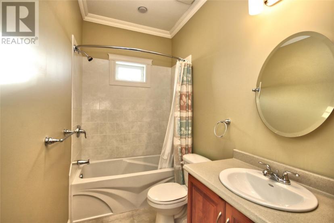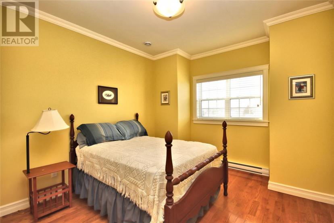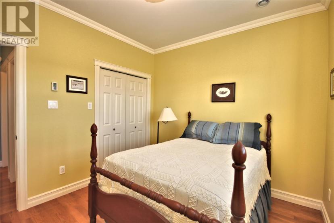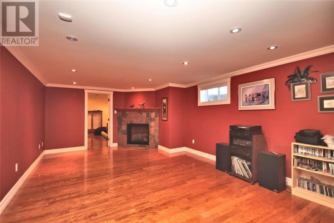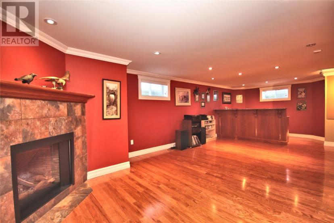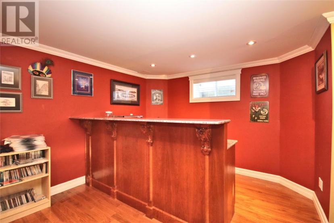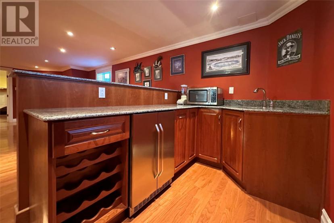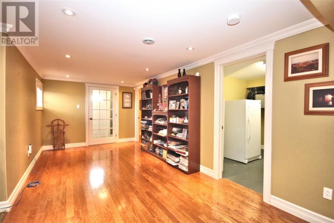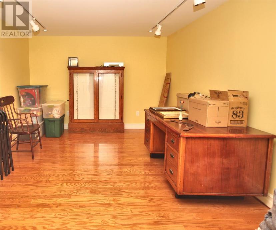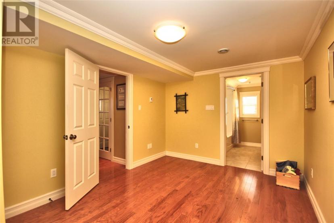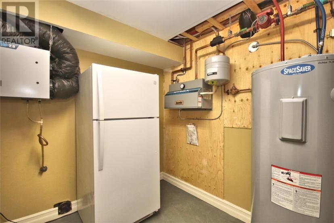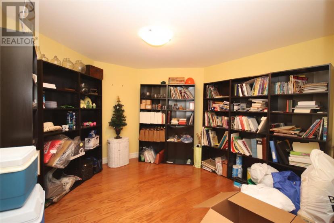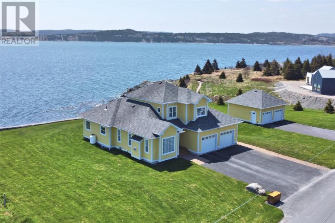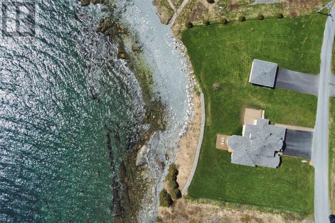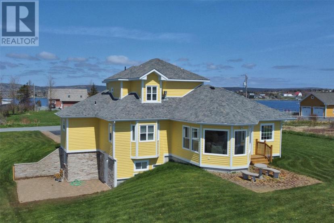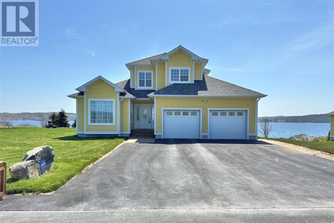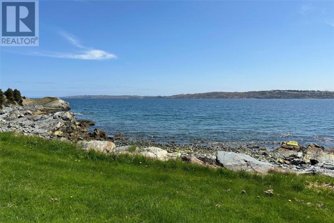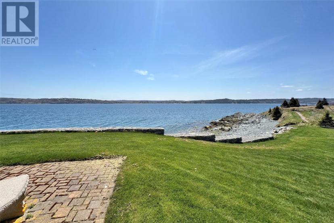- Newfoundland And Labrador
- Bay Roberts
238 Neck Rd
CAD$879,900 Sale
238 Neck RdBay Roberts, Newfoundland And Labrador, A0A1G0
34| 3612 sqft

Open Map
Log in to view more information
Go To LoginSummary
ID1268114
StatusCurrent Listing
Ownership TypeFreehold
TypeResidential House
RoomsBed:3,Bath:4
Square Footage3612 sqft
Land Size243x141x124.5x87.1x181|32670 - 43559 sqft (3/4 - 1 ac)
AgeConstructed Date: 2011
Listing Courtesy ofRoyal LePage Atlantic Homestead
Detail
Building
Bathroom Total4
Bedrooms Total3
Bedrooms Above Ground3
AppliancesDishwasher,Refrigerator,Stove,Washer,Dryer
Cooling TypeAir exchanger
Exterior FinishOther,Wood
Fireplace PresentFalse
Flooring TypeCeramic Tile,Hardwood
Foundation TypeConcrete
Half Bath Total1
Heating TypeRadiant heat
Size Interior3612 sqft
Stories Total2
Utility WaterMunicipal water
Land
Size Total Text243x141x124.5x87.1x181|32,670 - 43,559 sqft (3/4 - 1 ac)
Access TypeWater access,Year-round access
Acreagefalse
AmenitiesHighway,Recreation,Shopping
Landscape FeaturesLandscaped
SewerMunicipal sewage system
Size Irregular243x141x124.5x87.1x181
Parking
Attached Garage
Detached Garage
Surrounding
Ammenities Near ByHighway,Recreation,Shopping
View TypeView
FireplaceFalse
HeatingRadiant heat
Remarks
Contemporary Home with a Breathtaking Panoramic Ocean View of Spectacular Conception Bay, NL. Look through your window or sit on your deck and watch fishing boats and majestic sail boats as they steam across the waters of the town of Bay Roberts, NL. You might even catch the view of a whale as it completes its summer migration to NL , a Stately Bald Eagle as it soars across the sky or a Magnificent Iceberg as it cruises along the shoreline . This property features a vaulted ceiling with a full height window that enhances a sense of spaciousness in the living room , a fireplace that extends warmth to the dining room and foyer, the fireplace glow also extends to the kitchen and breakfast bay, glistening hardwood & ceramic floors, in-floor electric heating, intricate cabinetry, security system, spray foam insulation, a 400 amp electrical service, Bosch kitchen appliances including the washer & dryer, a dual fuel propane stove in the kitchen, a second separate wall oven, two sinks and granite counter tops in the kitchen a total of 3 propane fireplaces, a Wet Bar in the basement, 20x23 attached garage and a 24x24 detached garage. Enter the master suite via a charming, petite hallway where you will find a walk-in closet, private bath with a whirlpool soaker tub , walk in shower and a heated ceramic floor. Outside boasts a lot with over 200 ft of ocean frontage, Cape Cod Siding, a Gabion Construction Seawall to prevent erosion and a retaining wall to protect the walkout deck/patio. Who could ask for more the pictures speak for themselves! Your Dream Home awaits you! (id:22211)
The listing data above is provided under copyright by the Canada Real Estate Association.
The listing data is deemed reliable but is not guaranteed accurate by Canada Real Estate Association nor RealMaster.
MLS®, REALTOR® & associated logos are trademarks of The Canadian Real Estate Association.
Location
Province:
Newfoundland And Labrador
City:
Bay Roberts
Room
Room
Level
Length
Width
Area
Foyer
Second
3.05
3.05
9.30
10x10
Bath (# pieces 1-6)
Second
3.05
1.52
4.64
10x5
Bedroom
Second
4.57
3.05
13.94
15x10
Bedroom
Second
3.66
3.35
12.26
12x11
Bath (# pieces 1-6)
Bsmt
2.44
2.44
5.95
8x8
Other
Bsmt
4.27
3.05
13.02
14x10
Porch
Bsmt
2.13
1.22
2.60
7x4
Foyer
Bsmt
5.79
2.74
15.86
19x9
Office
Bsmt
3.35
3.35
11.22
11x11
Hobby
Bsmt
5.33
3.35
17.86
17.5x11
Storage
Bsmt
2.29
2.29
5.24
7.5x7.5
Utility
Bsmt
3.05
2.74
8.36
10x9
Recreation
Bsmt
8.53
4.11
35.06
28x13.5
Bath (# pieces 1-6)
Main
5.00
5.00
25.00
5x5
Laundry
Main
1.98
1.68
3.33
6.5x5.5
Porch
Main
2.13
1.83
3.90
7x6
Foyer
Main
2.13
1.83
3.90
7x6
Not known
Main
7.32
6.10
44.65
24x20
Ensuite
Main
3.51
2.59
9.09
11.5x8.5
Primary Bedroom
Main
4.57
3.66
16.73
15x12
Family
Main
7.16
3.96
28.35
23.5x13
Other
Main
2.74
1.52
4.16
9x5
Living/Dining
Main
7.62
3.66
27.89
25x12
Kitchen
Main
6.71
3.66
24.56
22x12

